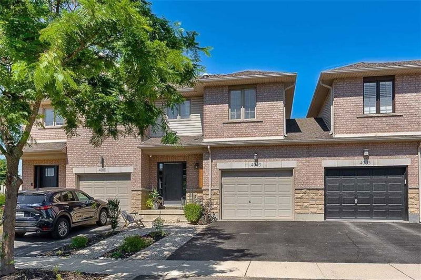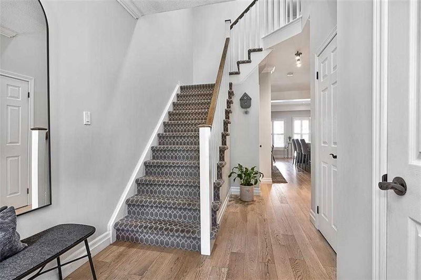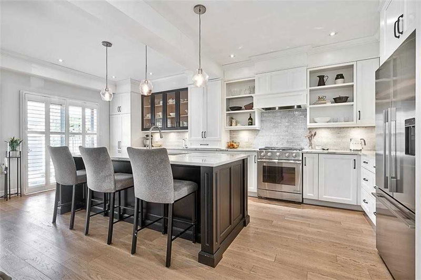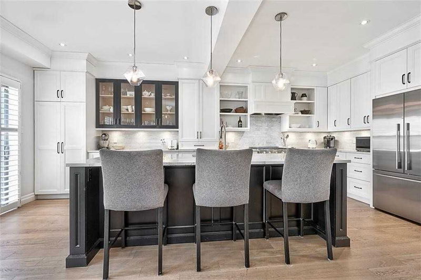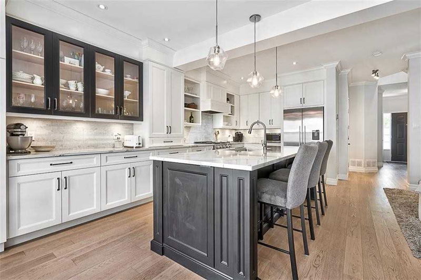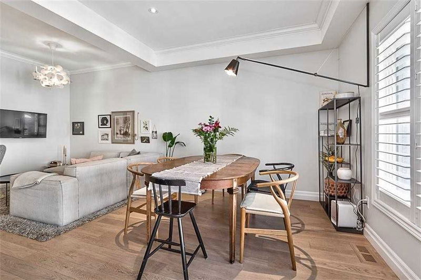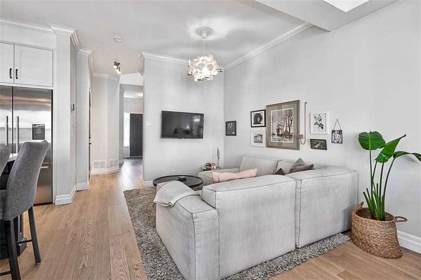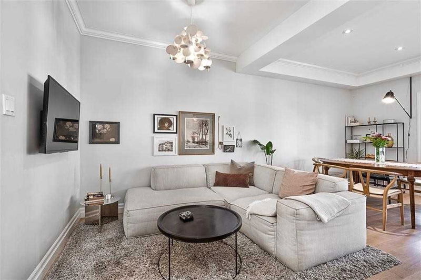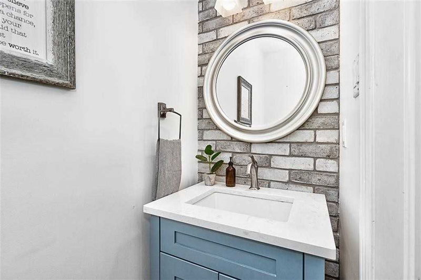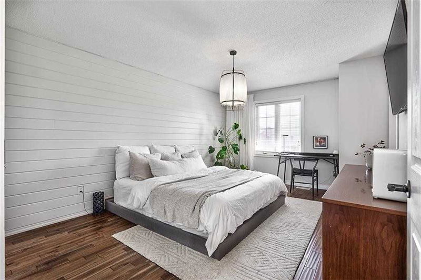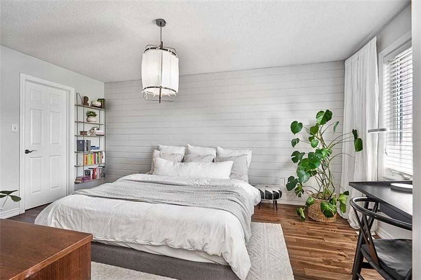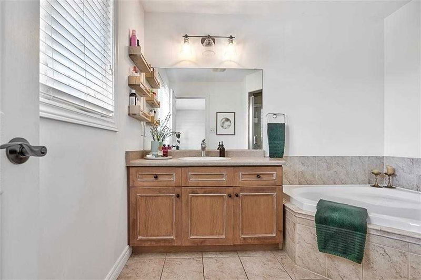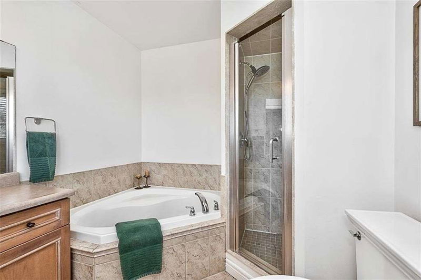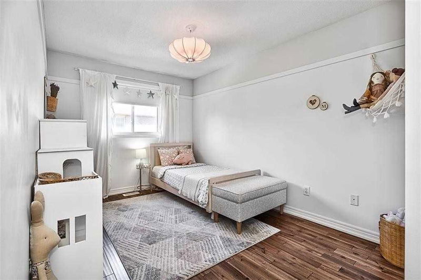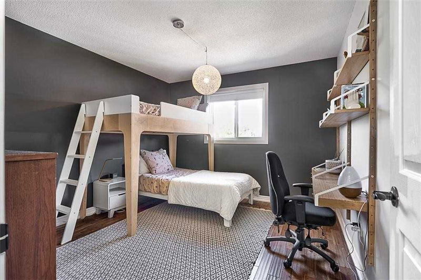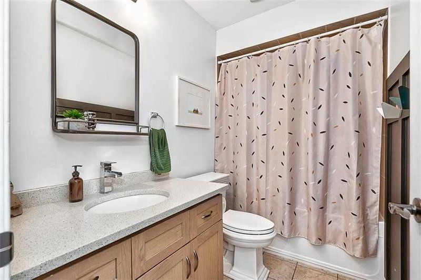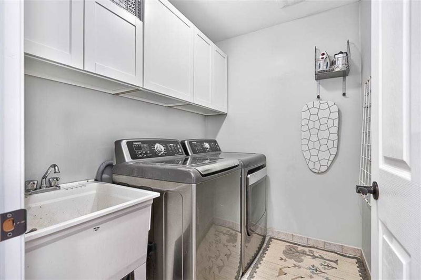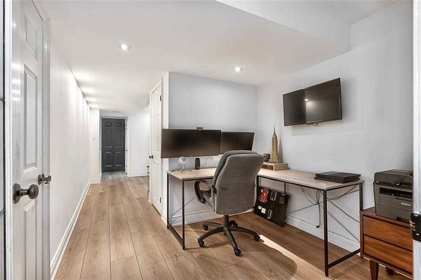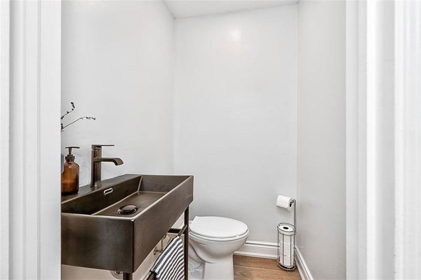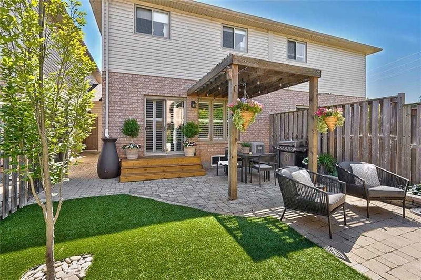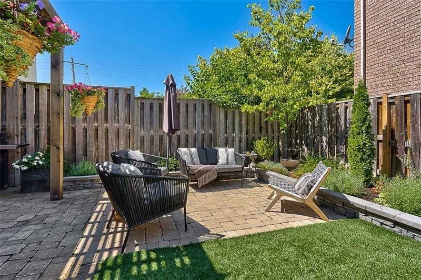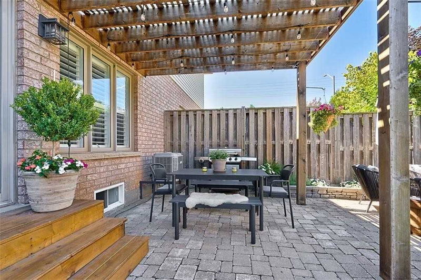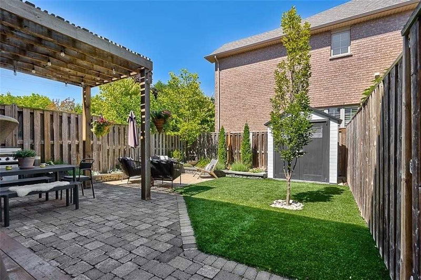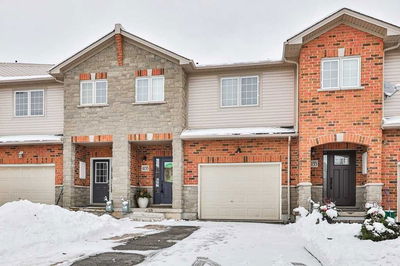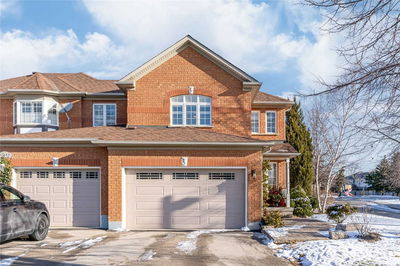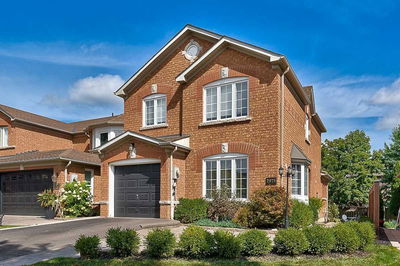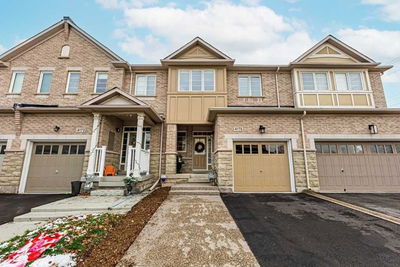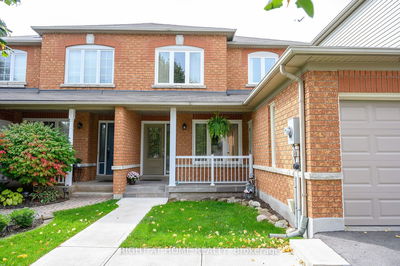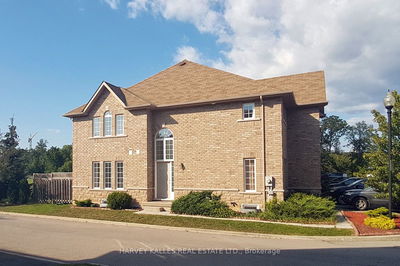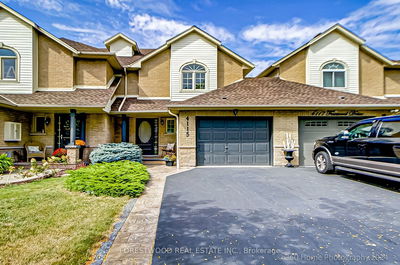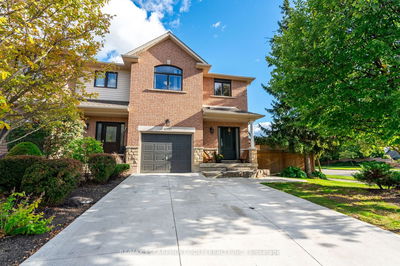Fabulous 3 Bedroom 4 Bath Freehold Executive Townhome In Prestigious Millcroft!Premium Finishes In This Millcroft Town, Completely Renovated Main Floor With Open Concept Living.Designer Kitchen Including Extended Island,Full Size Cabinetry, Quartz Counters,Breakfast Bar & Top Brand Stainless Appliances!Open To Living Rm & Dining With Sliding Glass Doors To Backyard.Extra Features Include Natural Wide Plank Hardwood Flooring,Wide Baseboards,Decor Trim,Designer Colours & Lighting Throughout.Main Floor Also Offers 2 Pc Bathrm With Chic Exposed Brick Accent Wall,Access To Garage,Single Closet & A Solatube For Ample Natural Light!Upper Level Has Master With 4Pc Ensuite,Walk In Closet & Ship-Lap Accent Wall.2 Other Large Bedrms With Double Closets,Shared 4Pc Bath & Convenient Upper Level Laundry Rm Complete With Upper Cabinet Storage!Lower Level Is Fully Finished Wi/Rec Room,2Pc Bath,Office Nook,Storage Rm & Cantina! Private Backyard With Interlock Patio,Custom Pergola,Artificial Grass Shed.
Property Features
- Date Listed: Friday, January 06, 2023
- City: Burlington
- Neighborhood: Rose
- Major Intersection: Walkers Line To Alexan Cres
- Full Address: 4003 Alexan Crescent, Burlington, L7M 5A8, Ontario, Canada
- Living Room: Main
- Kitchen: Eat-In Kitchen
- Listing Brokerage: Coldwell Banker Burnhill Realty, Brokerage - Disclaimer: The information contained in this listing has not been verified by Coldwell Banker Burnhill Realty, Brokerage and should be verified by the buyer.

