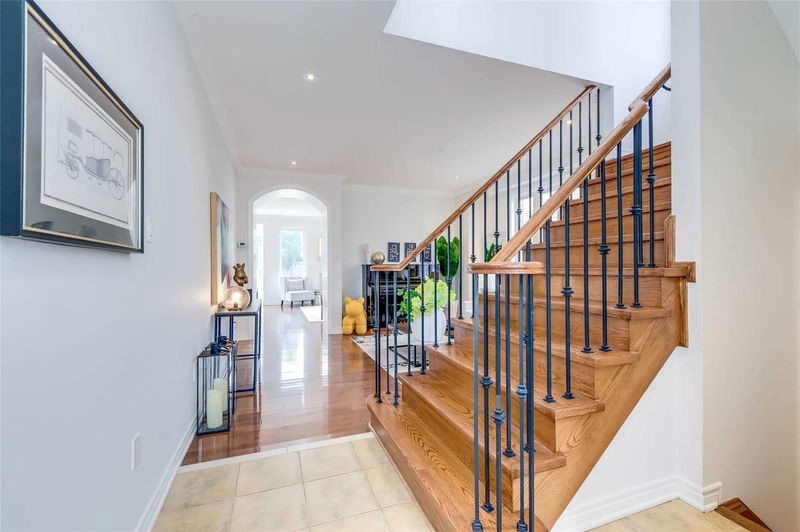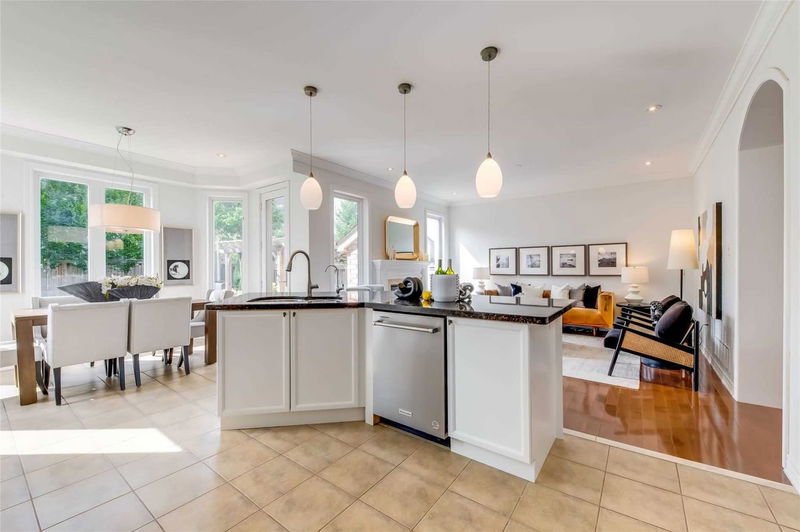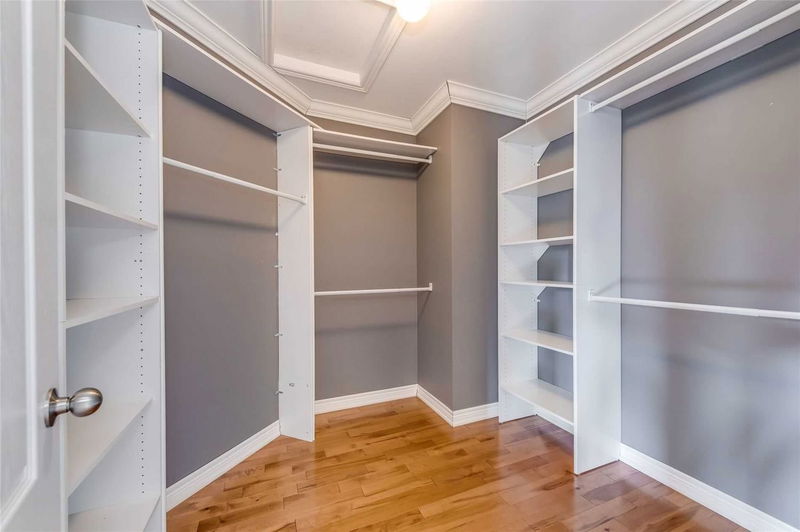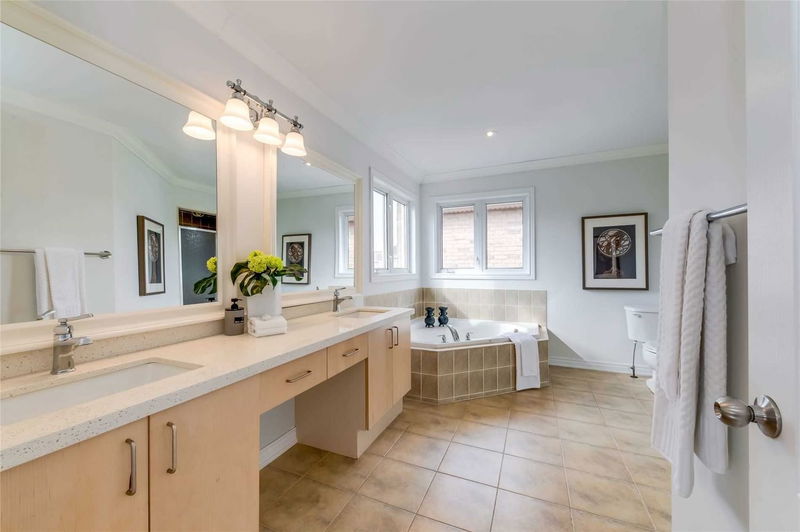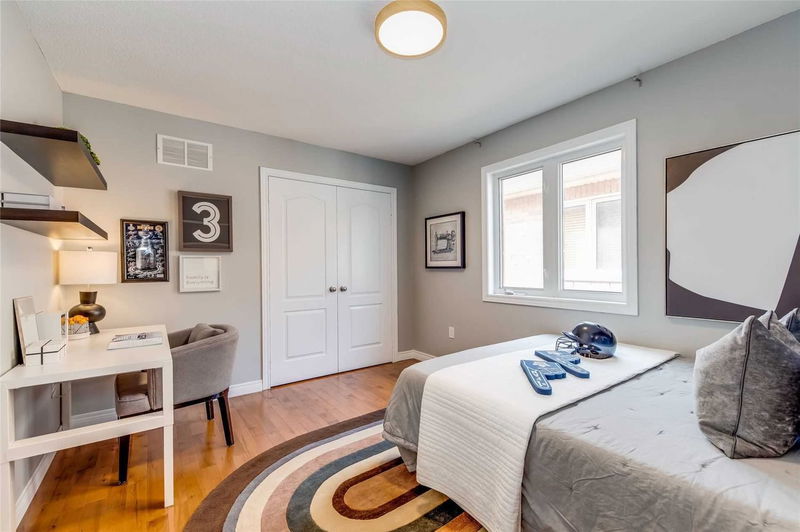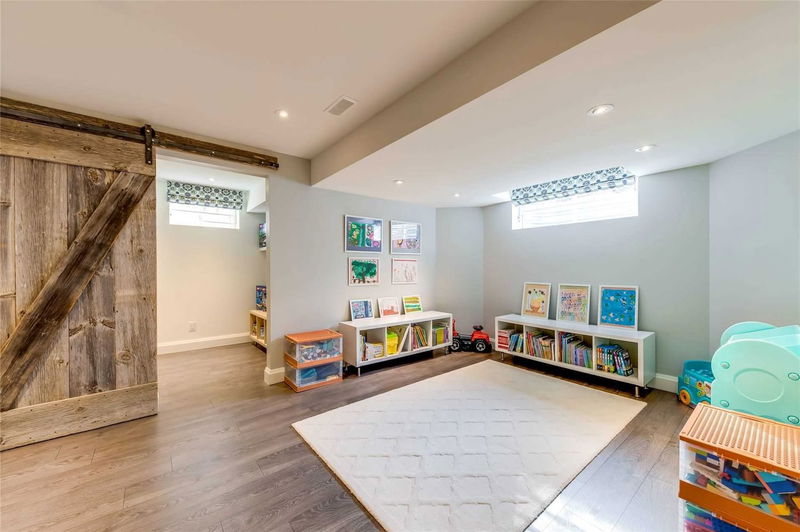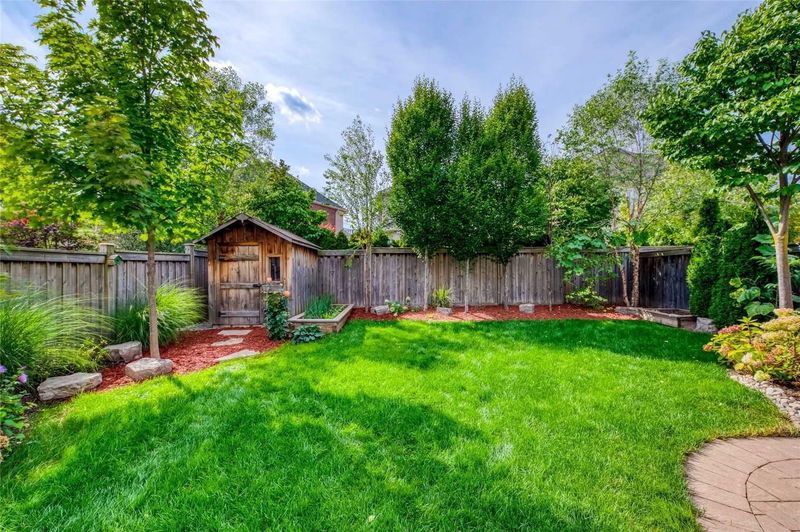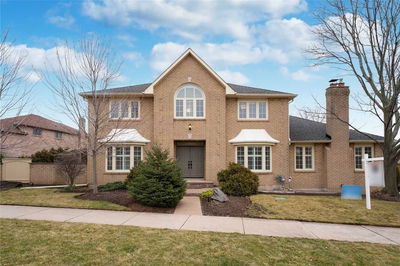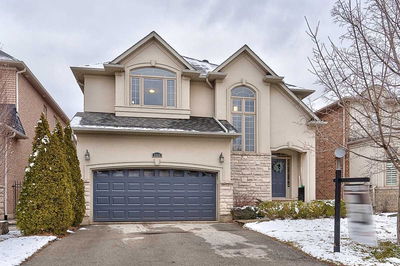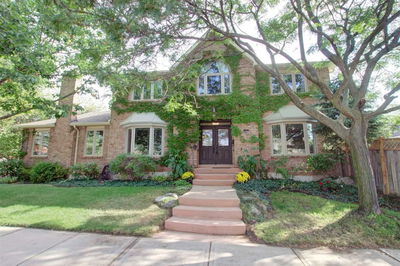Stunning 4 Bedroom Detached Home With Double Car Garage In Sought After Joshua Creek. 2750 Sqft. + Prof. Designed Basement Featured In Home Trends Magazine. Huge Eat-In Kitchen With S/S Appliances, Granite Counters, Lrg Centre Island Perfect For Entertaining, Open To Family Room With Gas Fireplace, Potlights And Smooth Ceilings, Walk-In Pantry In Kitchen. Upgraded Stained Maple Hardwood Flrs On The Main And Upper Hall, Rod Iron Pickets, Coffered Ceiling, Pot Lights, Main Floor Laundry, Master Bedrm With Sitting Area. Pool-Sized Lot.Prof Lndspg W/Intrlck Patio. Close To Everything!
Property Features
- Date Listed: Monday, January 09, 2023
- City: Oakville
- Neighborhood: Iroquois Ridge North
- Major Intersection: North Ridge/Kestell
- Full Address: 1257 Kestell Boulevard, Oakville, L6H 0B3, Ontario, Canada
- Kitchen: Granite Counter, Ceramic Back Splash, W/I Closet
- Family Room: Hardwood Floor, Gas Fireplace
- Listing Brokerage: Right At Home Realty, Brokerage - Disclaimer: The information contained in this listing has not been verified by Right At Home Realty, Brokerage and should be verified by the buyer.



