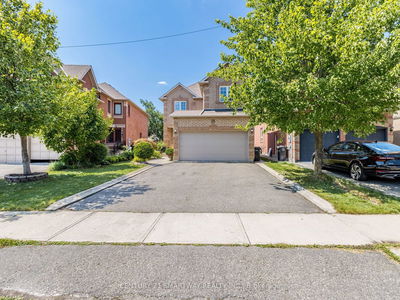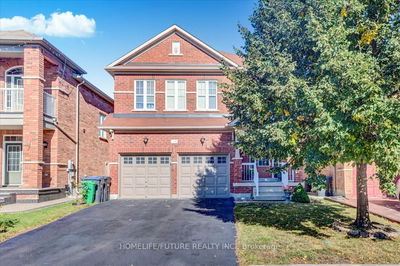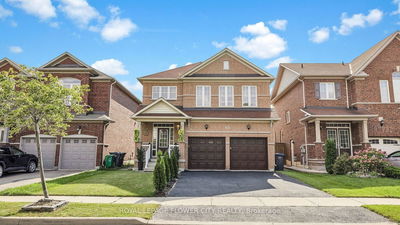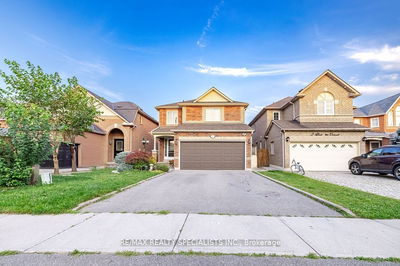Just Wow! Your Search Ends Here. Come Check Out This Immaculate & Welcoming Family Home Located In An Appealing & Sought After Family Friendly Neighbourhood. Open Concept Main Floor W/9' Smooth Ceiling, Double Door Entry, Upgraded Eat In Kitchen W/High End Stainless Steel Appliances, Breakfast Bar And Backsplash, Huge Family Room, W/ Gas Fireplace And Custom Built In Wall Unit. Huge Primary Bdrm W/5 Pc Ensuite (Oval- Tub, Sep Shower) And 2 Other Good Size Bdrm. Extensively Upgraded Throughout Including Built In Wall Unit, California Shutters, Finished Basement With Wet Bar, Potlights, Gas Fireplace, Brick Shed With Electrical, Crown Moulding Throughout Including Bsmt , Glass Shower, Concrete Patio, Central Vac. W/ Attachments, Sprinkler System, Landscaping From Front To Back. Roof (2020), New Driveway (2021), Entrance Thru Garage To Home. A Must See Home.
Property Features
- Date Listed: Monday, January 09, 2023
- Virtual Tour: View Virtual Tour for 25 Freesia Road
- City: Brampton
- Neighborhood: Northwest Sandalwood Parkway
- Full Address: 25 Freesia Road, Brampton, L7A 0L6, Ontario, Canada
- Kitchen: Ceramic Floor, Stainless Steel Appl, Backsplash
- Family Room: Hardwood Floor, Gas Fireplace, Open Concept
- Listing Brokerage: Royal Lepage Flower City Realty, Brokerage - Disclaimer: The information contained in this listing has not been verified by Royal Lepage Flower City Realty, Brokerage and should be verified by the buyer.


















































