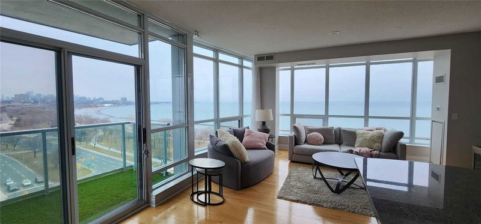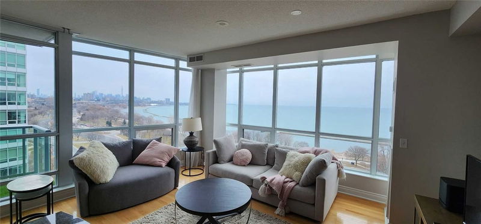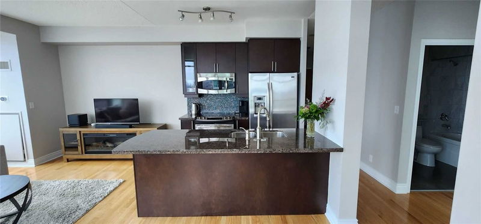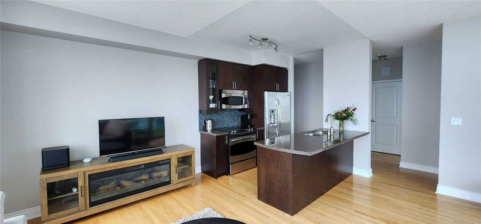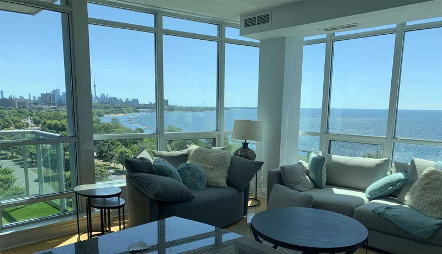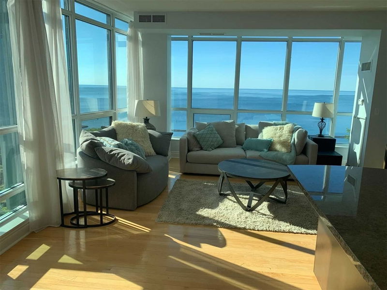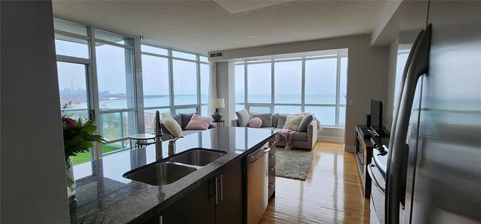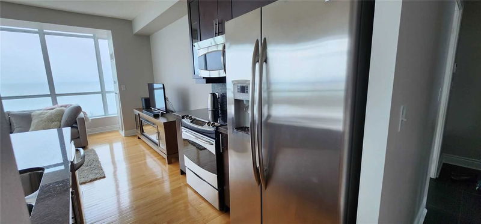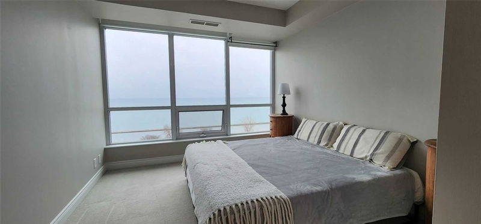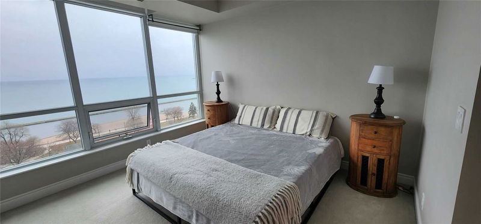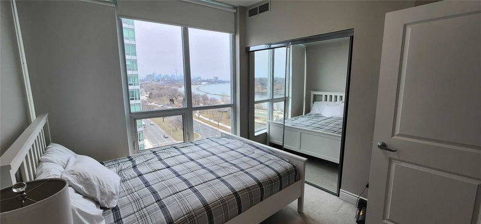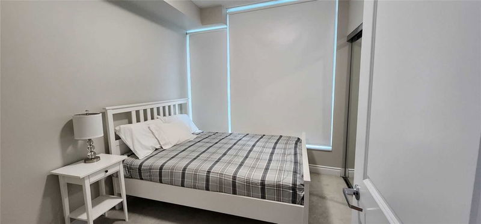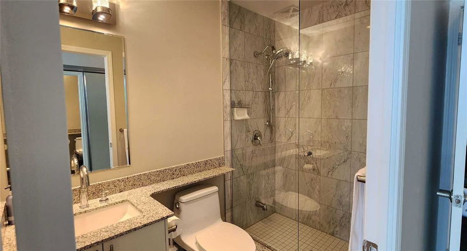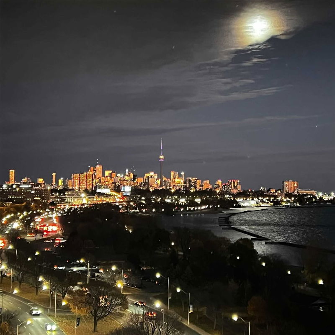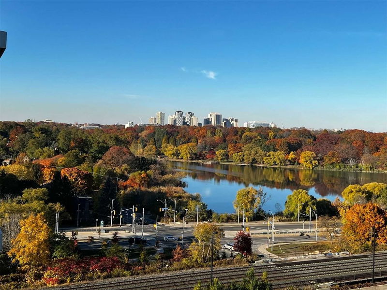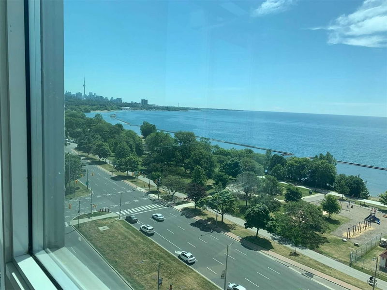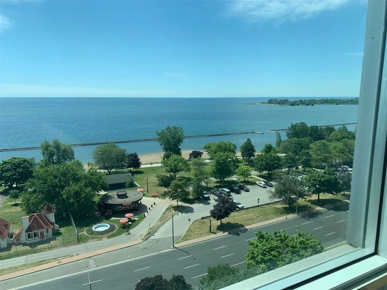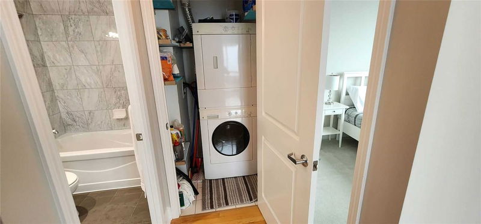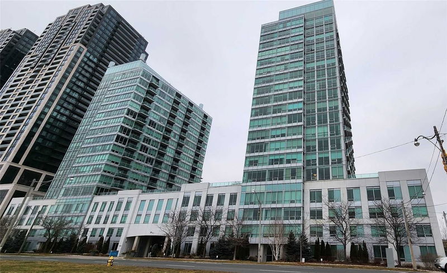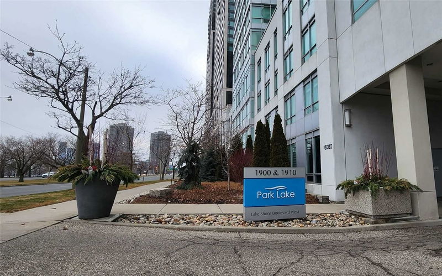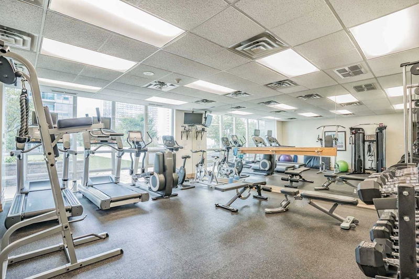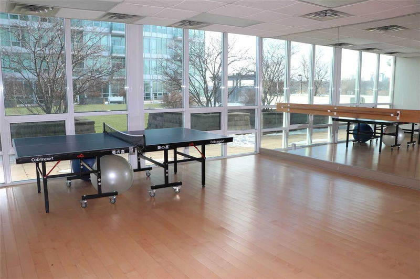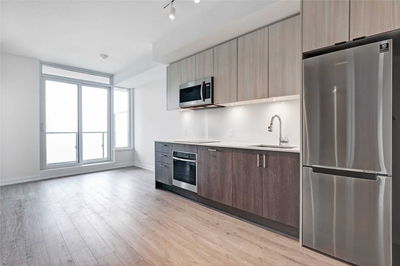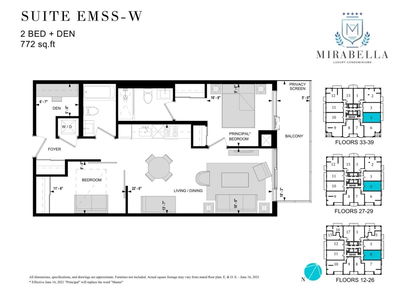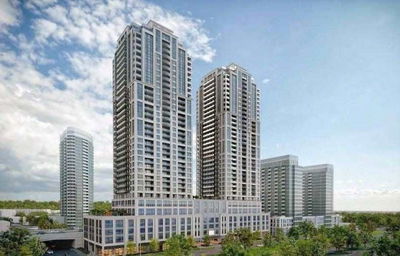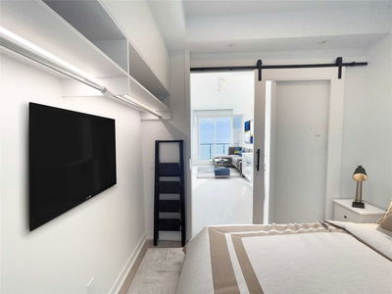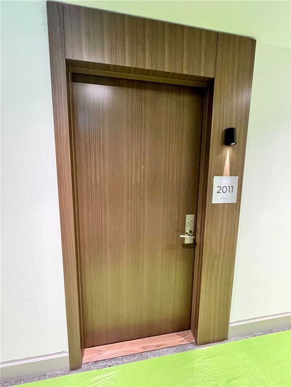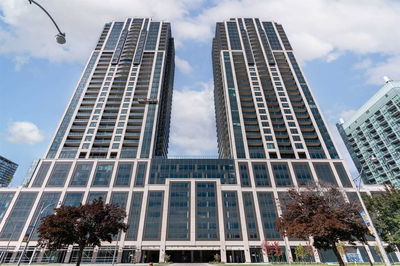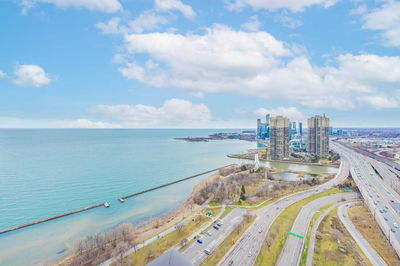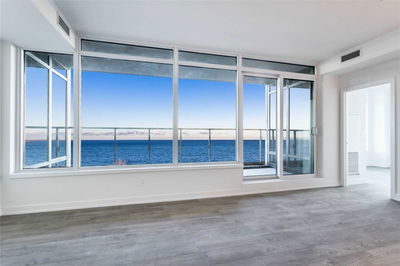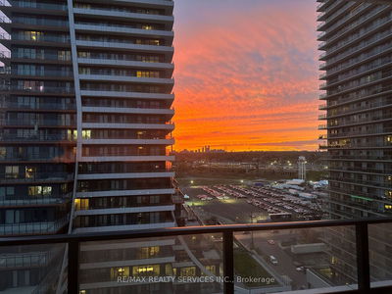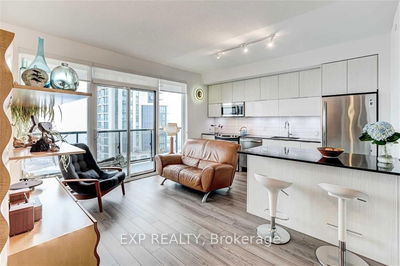Spacious Bright Corner Suite With Unobstructed South Views Of The Lake, Downtown Skyline & High Park. Open Concept With 9 Ft Ceilings Overlooking The Water From Every Room! Modern Kitchen W/Breakfast Bar, Full-Size Stainless Steel Appliances, And Stone Counters. Functional Split Bedroom Layout. Large Primary Bedroom Fits King Size Bed, 3-Pc Ensuite W/Walk-In Shower & Triple Mirrored Door Closet. 2nd Bdrm Fits Queen Size Bed, Double Closet. Main Bathroom Has A Bathtub. Directly Across From The Boardwalk, Playground, Martin Goodman Trail, Hundreds Of Kms Of Walking/Bike Trails, Parks, Beach, Dog Park, Minutes To Humber Bridge, Marine Parade Dr, Eateries, And More. Furry Friends Welcome!
Property Features
- Date Listed: Monday, January 09, 2023
- City: Toronto
- Neighborhood: High Park-Swansea
- Major Intersection: Lake Shore @ Ellis/ Windermere
- Full Address: 1107-1910 Lake Shore Boulevard W, Toronto, M6S1A2, Ontario, Canada
- Living Room: Hardwood Floor, Overlook Water, South View
- Kitchen: Open Concept, Overlook Water, Breakfast Bar
- Listing Brokerage: Re/Max Professionals Inc., Brokerage - Disclaimer: The information contained in this listing has not been verified by Re/Max Professionals Inc., Brokerage and should be verified by the buyer.

