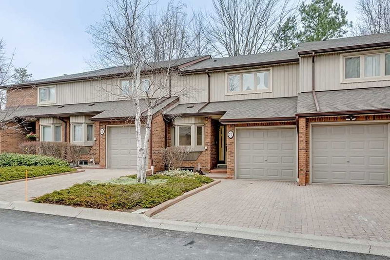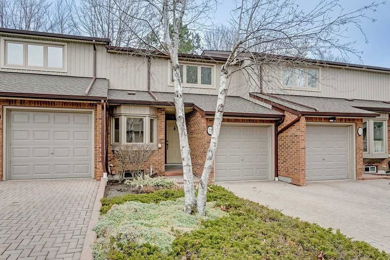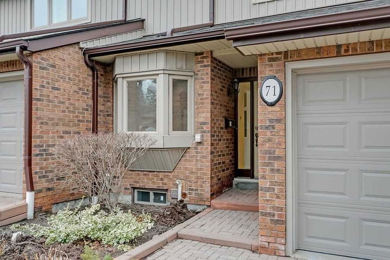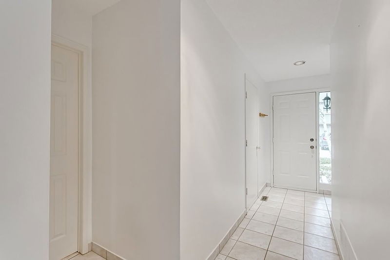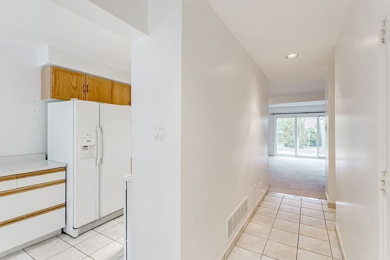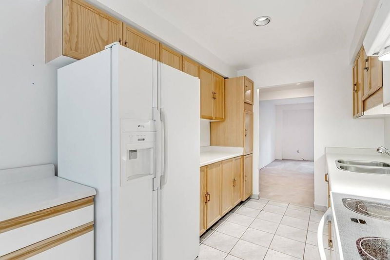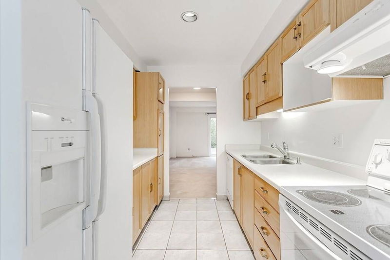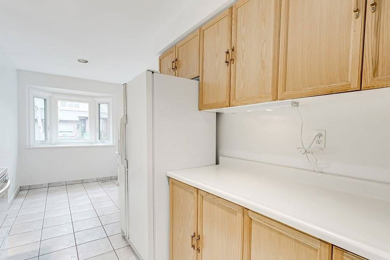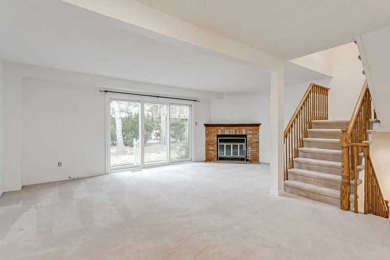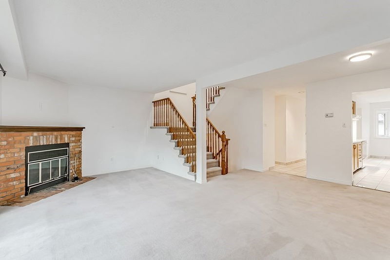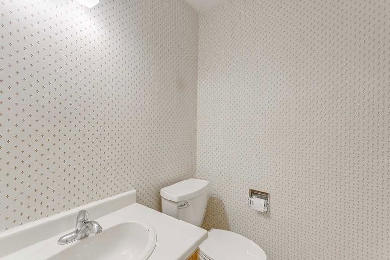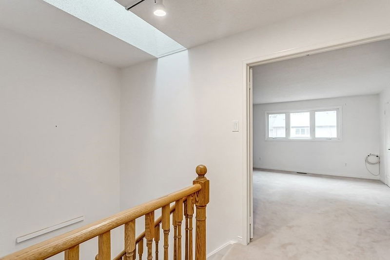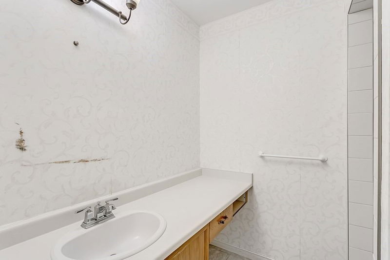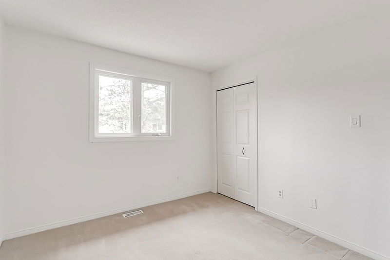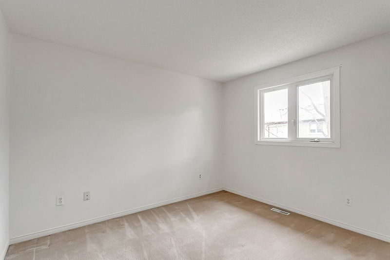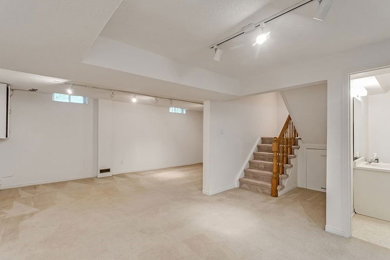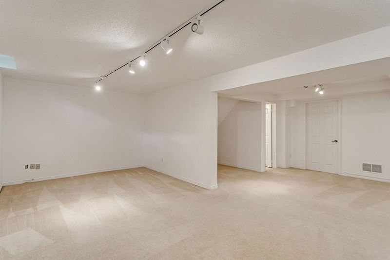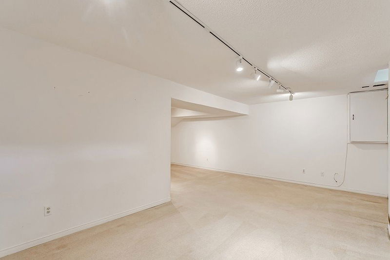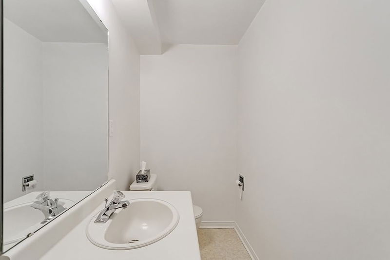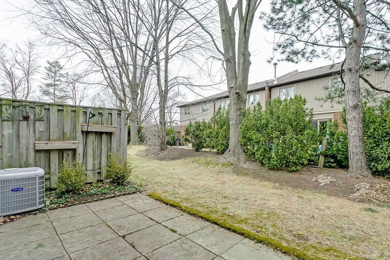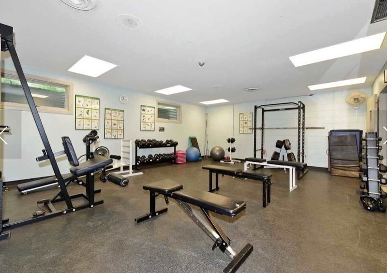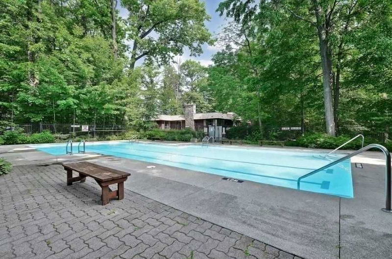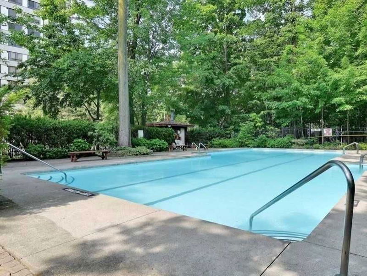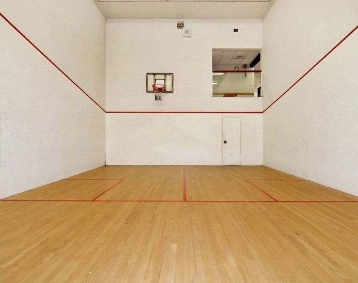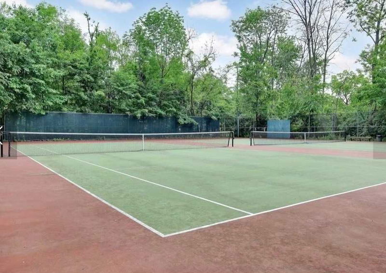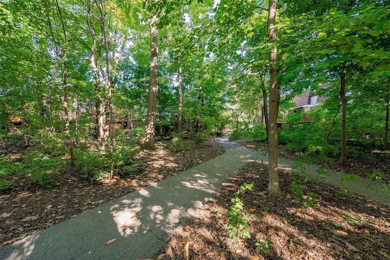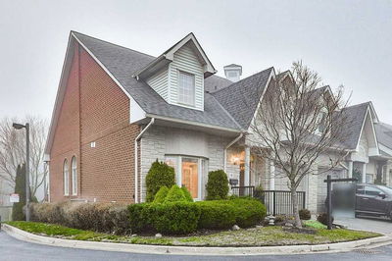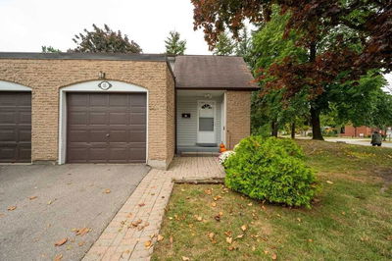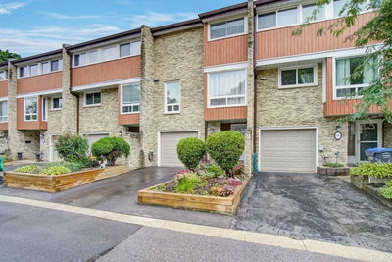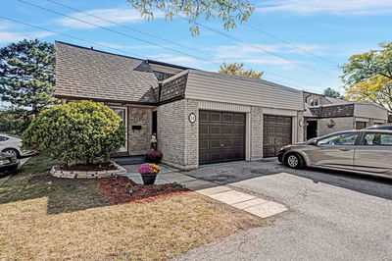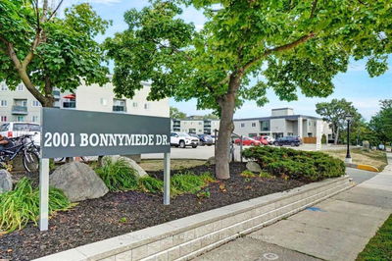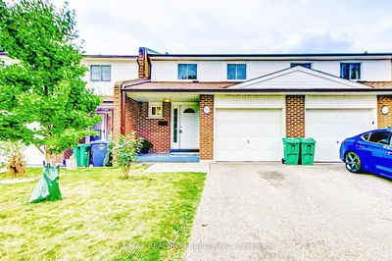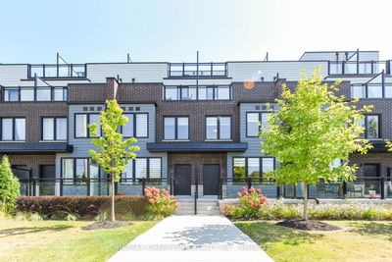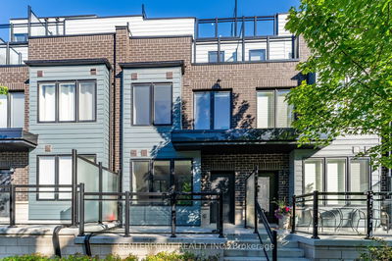It Is Very Rare That A Two-Storey Unit Becomes Available In Prestigious Walden Spinney Development. This Unit Consists Of Over 2250 Square Feet Of Living Space. Walk-In On The Ground Level Into The Front Entrance. Open Concept Living/Dining With Wood Burning Fireplace (As-Is) And A Walk-Out With Extended Glass To A Private Patio. Skylight Above Staircase For Additional Sun. Enjoy A Walk Through The Tree Lined Paths Of Walden Spinney. Very Close Proximity To Clarkson Go Train, Shopping And All Amenities, Restaurants, Lake Ontario Parks & Major Highways.
Property Features
- Date Listed: Tuesday, January 10, 2023
- City: Mississauga
- Neighborhood: Clarkson
- Major Intersection: Walden Circ & Lakeshore Rd W
- Full Address: 71-1200 Walden Circle, Mississauga, L5J4J9, Ontario, Canada
- Kitchen: Ceramic Floor, Eat-In Kitchen, Pantry
- Living Room: Broadloom, W/O To Yard, Combined W/Dining
- Listing Brokerage: Sutton Group Quantum Realty Inc., Brokerage - Disclaimer: The information contained in this listing has not been verified by Sutton Group Quantum Realty Inc., Brokerage and should be verified by the buyer.

