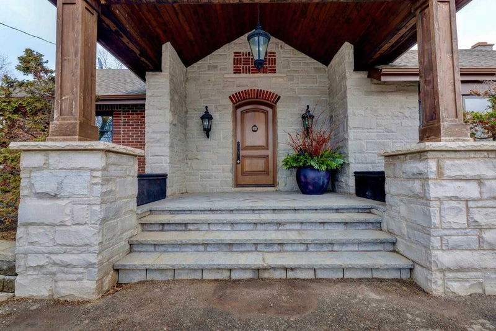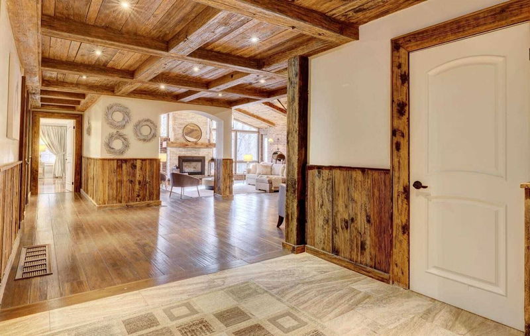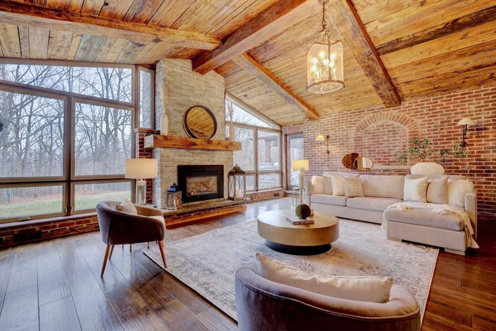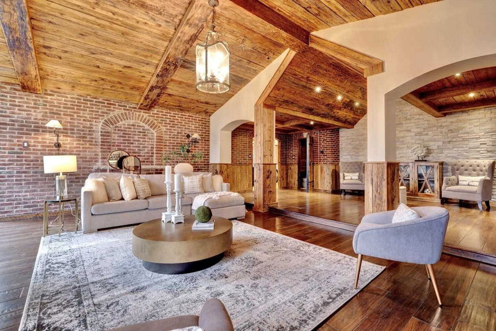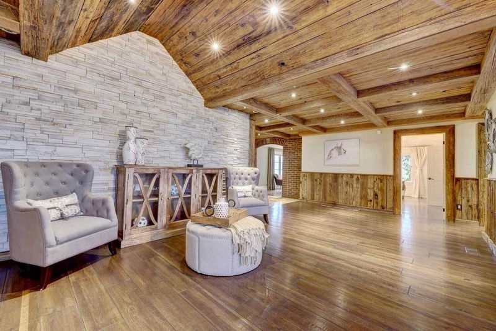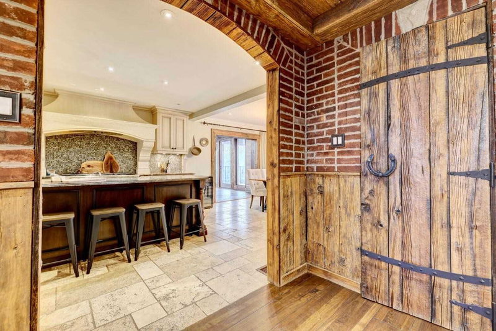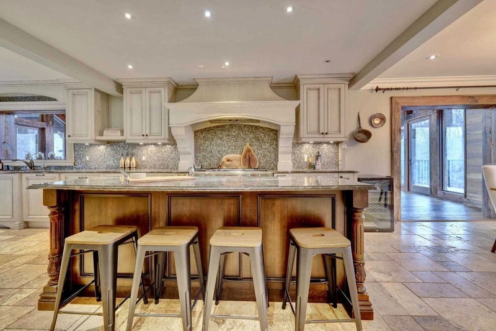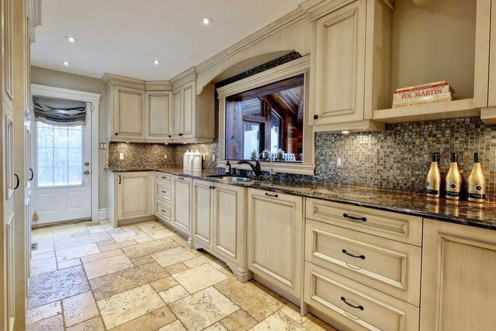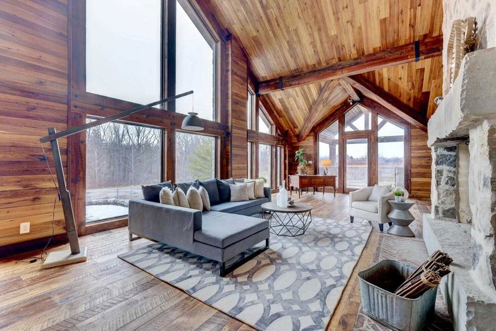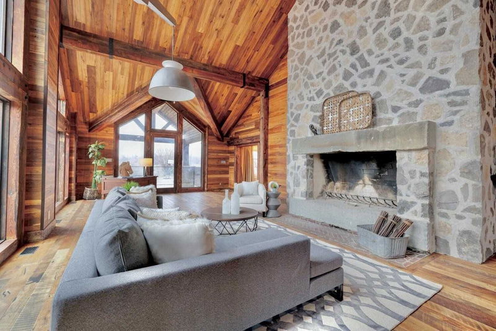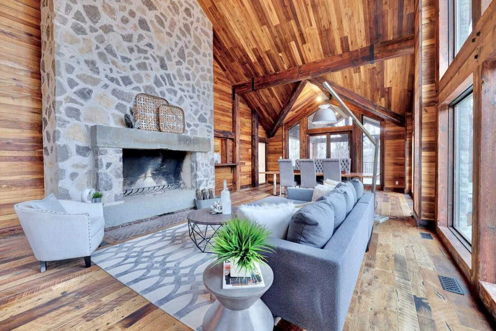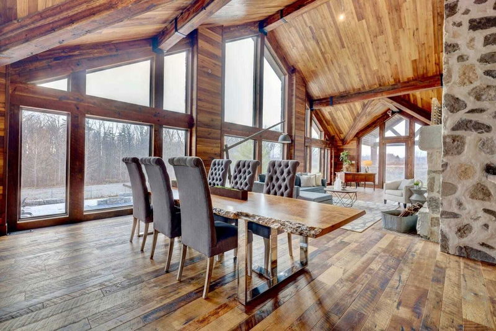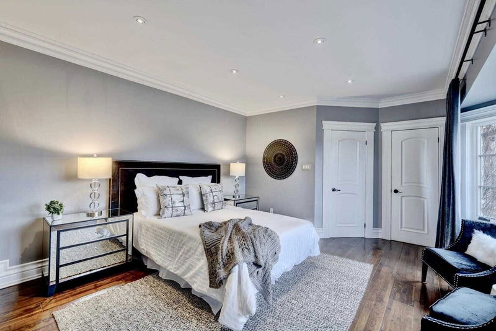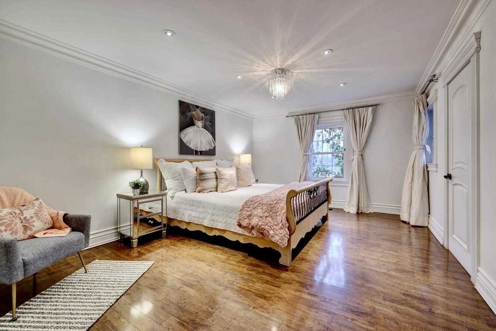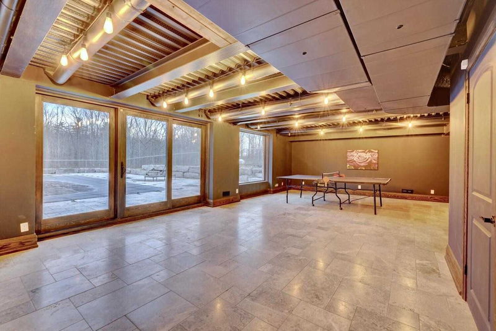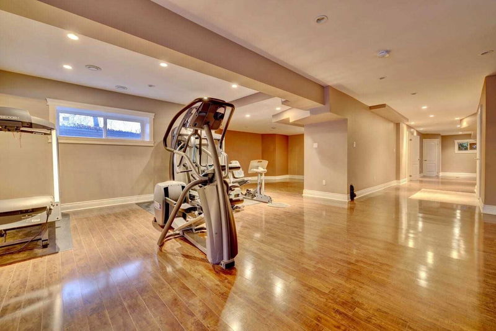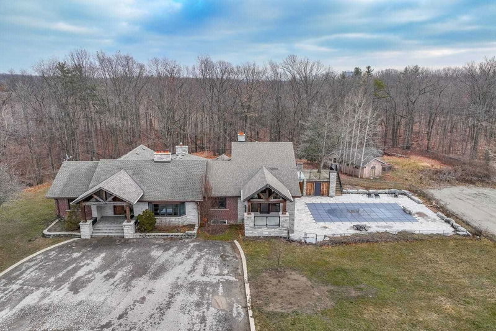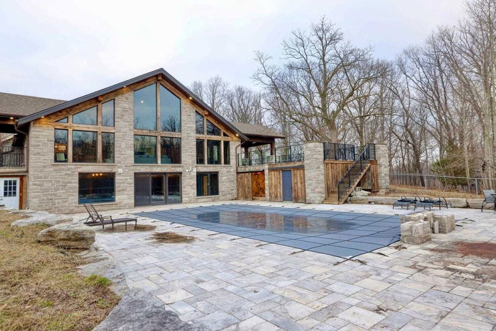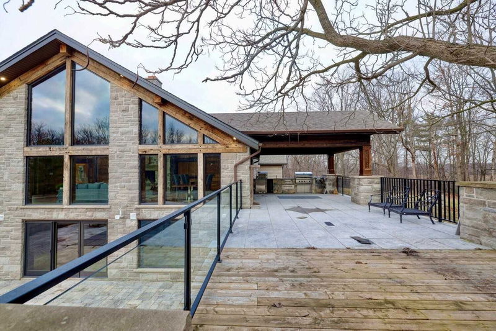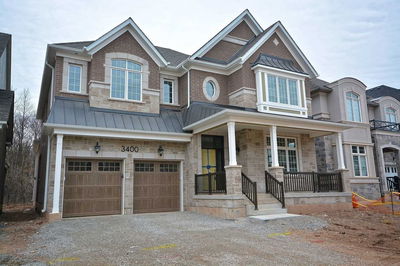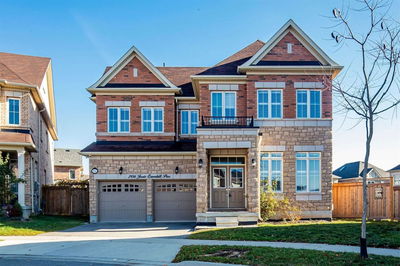A Life-Changing Experience With Privacy And Quiet Living! Outstanding Stone And Beam Home/ Equestrian Property On 10 Acres. Minutes To Downtown Oakville. Located On A Treed Property With A Long Driveway, This Bungalow Farmhouse Is A Showstopper Inside & Outside, Recently Renovated With Post And Beam Great Room Wood Floors, Windows & Trim & Floor To Ceiling Stone Fireplace; While Ensuring All The Modern Amenities - Massive Kitchen Perfect For Entertaining, With Centre Island, Granite Counters, B/I Ss Appliances, Large Living Room With Propane Fp, Large Three Bedrooms Upstairs All With Ensuite Bathrooms Finished 1 Br Suite In Basement. The Fully Finished Lower Level With A Fantastic Party Room, Gym, Three Baths, Huge Steam Room, And Eight Seater-Hot Tub! - The List Goes On And On. For The Equestrian - Check Out The Eight-Box Stall Horse Stable ( Easily Converted To A Garage For Car Enthusiasts), Four Paddocks, & Outdoor Equestrian Track Behind The Pool Area.
Property Features
- Date Listed: Monday, January 09, 2023
- Virtual Tour: View Virtual Tour for 1414 Burnhamthorpe Road W
- City: Oakville
- Neighborhood: Rural Oakville
- Full Address: 1414 Burnhamthorpe Road W, Oakville, L6M 4L1, Ontario, Canada
- Kitchen: Eat-In Kitchen, Stone Floor, Granite Counter
- Family Room: Fireplace, Hardwood Floor, W/O To Porch
- Listing Brokerage: Re/Max Escarpment Realty Inc., Brokerage - Disclaimer: The information contained in this listing has not been verified by Re/Max Escarpment Realty Inc., Brokerage and should be verified by the buyer.




