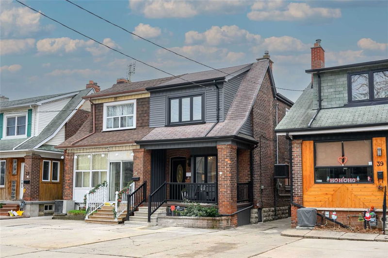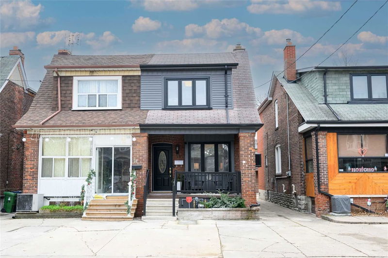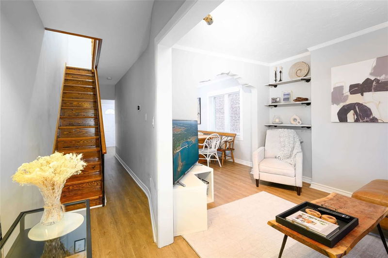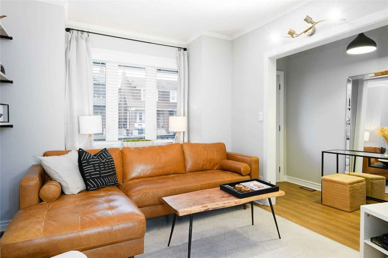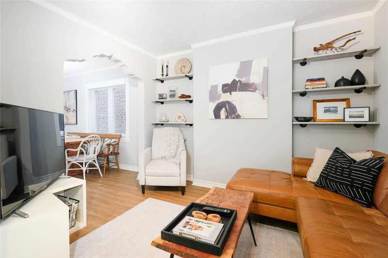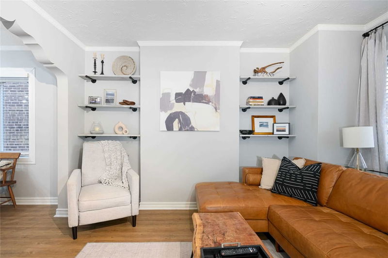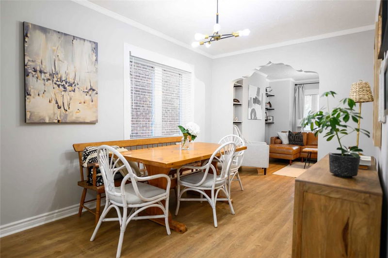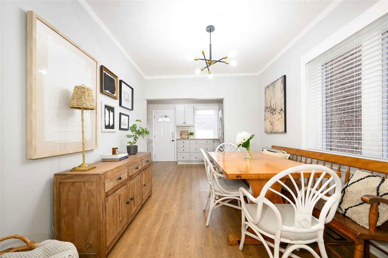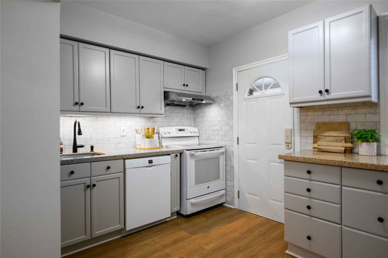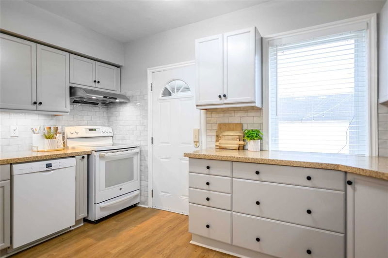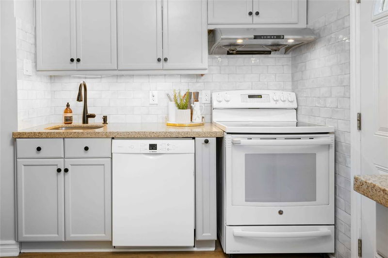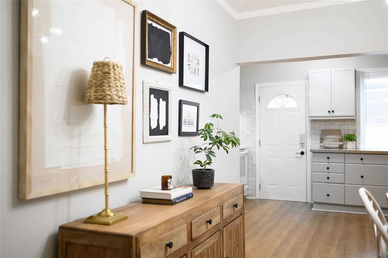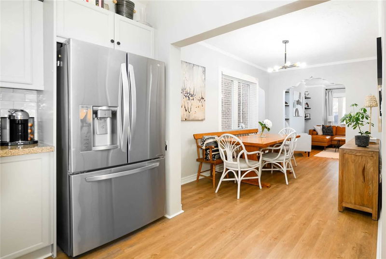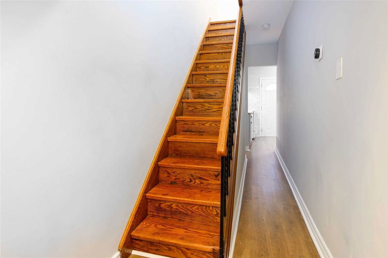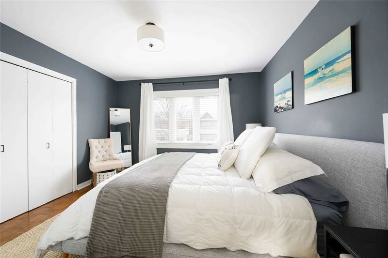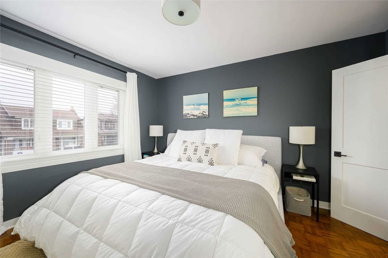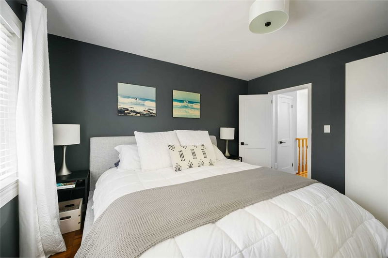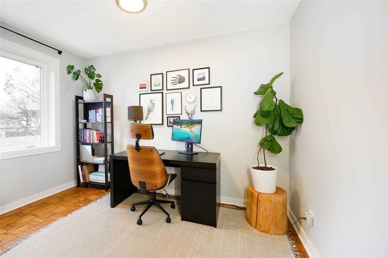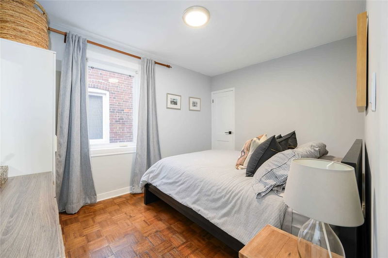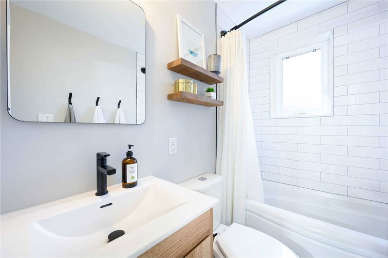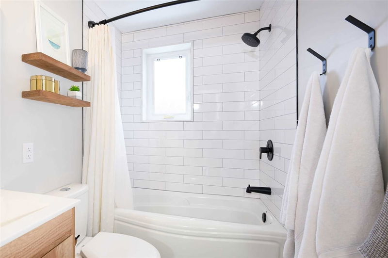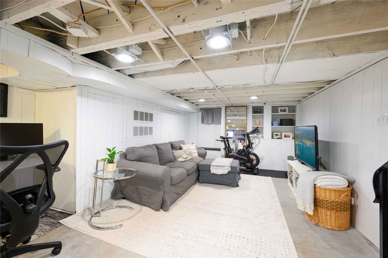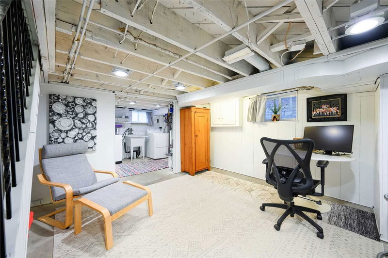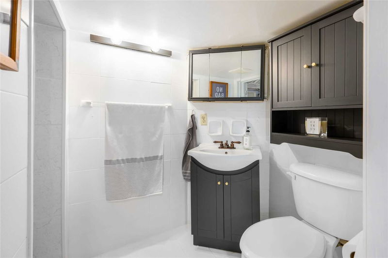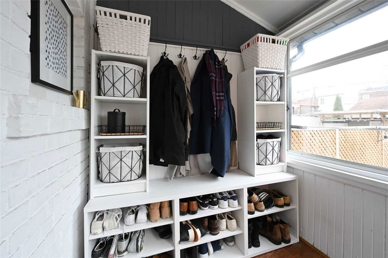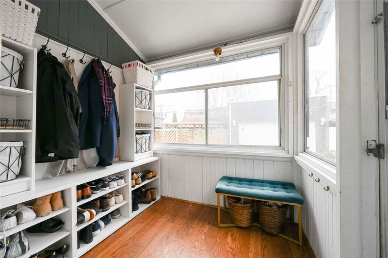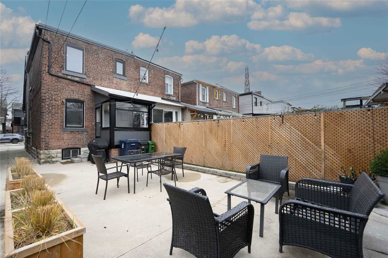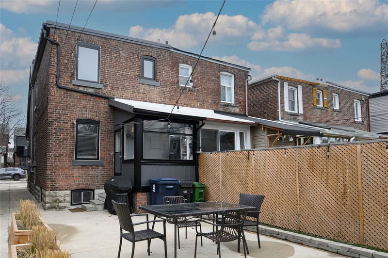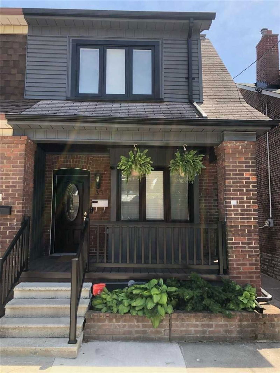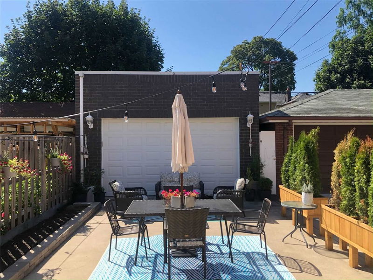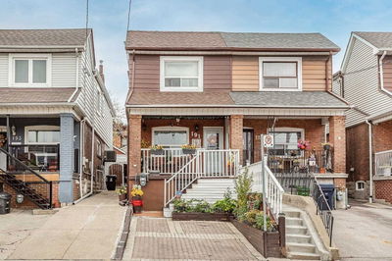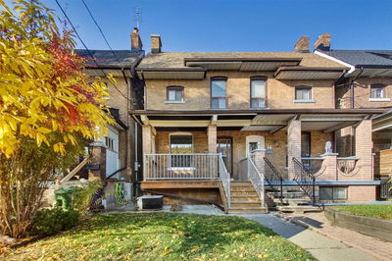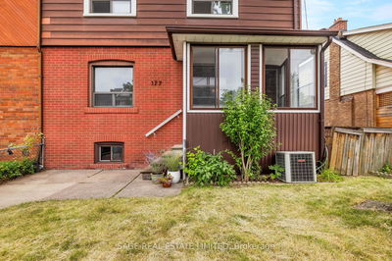This Beautifully Renovated 3 Bed, 2 Bath Home, Located In The Highly Desirable Weston-Pellam Park Neighborhood, Exudes Character & Preserves Its Historic Integrity While Offering All The Upgrades You Are Looking For. This Home Ft. Laminate Hardwood Floors, An O/C Floor Plan, Bright Windows, & Fresh Paint. The Main Floor Boasts A Spacious Living Room W/ Custom Built-In Shelves, Formal Dining Room, & The Updated Kitchen W/ Granite Counters & Refinished Cabinets. The 2nd Floor Offers A Remodeled 4-Piece Bath, 2 Spacious Bedrooms, & The Lrg Primary Bed W/ Ample Closet Space & Natural Light. The Cozy Basement Offers Additional Living Space, A Rec/Lounge Area, Laundry, & A 3-Pc Bath. The Backyard Patio Is The Perfect Place To Relax & Enjoy The Outdoors. A Double Car Garage & 1 Legal Front Yard Parking Spot Is A Rare Find In This Area. This Home Is Situated On A Quiet Dead-End Street & Is Conveniently Located Close To Up Train, Streetcars, Parks, Coffee Shops, Grocery Stores & Restaurants.
Property Features
- Date Listed: Wednesday, January 11, 2023
- Virtual Tour: View Virtual Tour for 33 Exeter Street
- City: Toronto
- Neighborhood: Weston-Pellam Park
- Full Address: 33 Exeter Street, Toronto, M6N1G3, Ontario, Canada
- Living Room: Main
- Kitchen: Main
- Listing Brokerage: Berkshire Hathaway Homeservices West Realty, Brokerage - Disclaimer: The information contained in this listing has not been verified by Berkshire Hathaway Homeservices West Realty, Brokerage and should be verified by the buyer.

