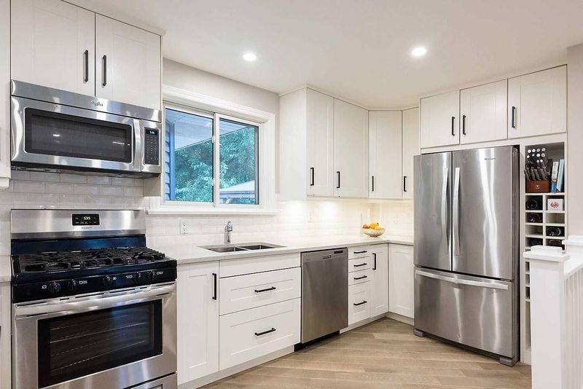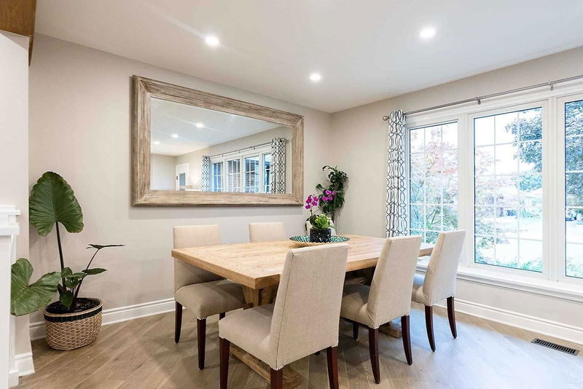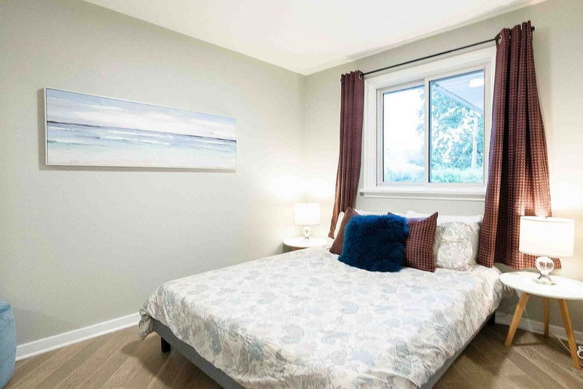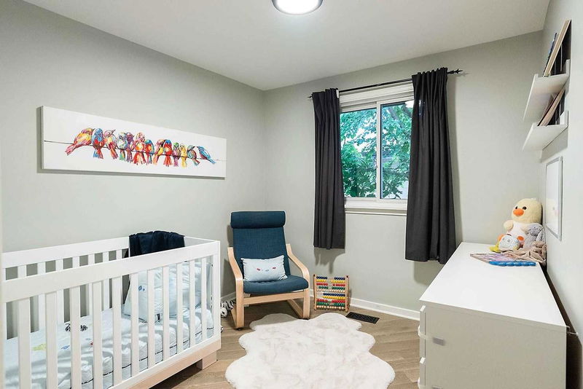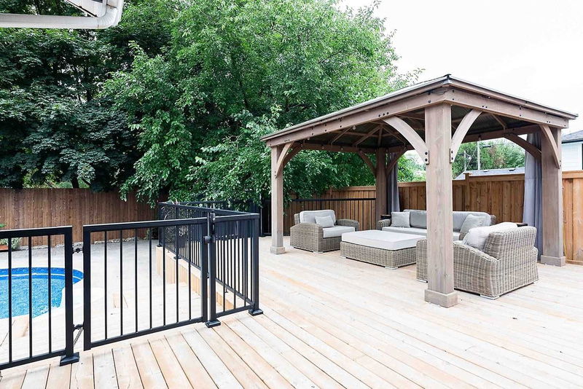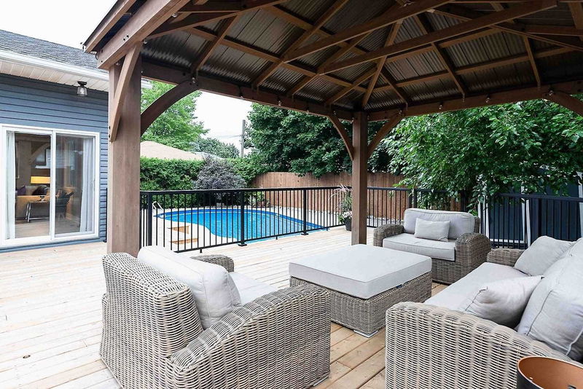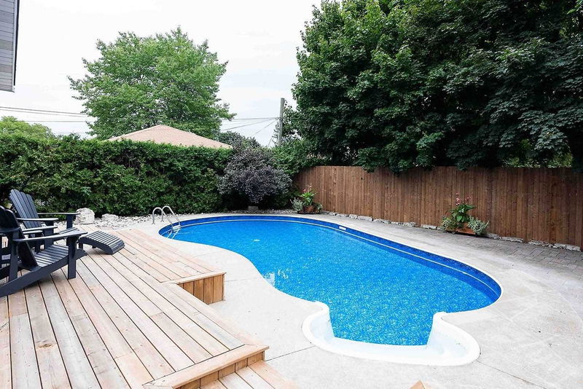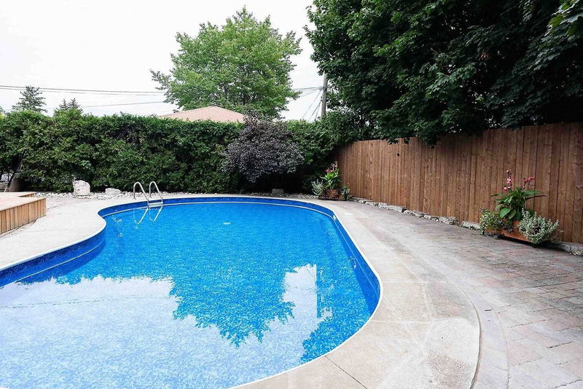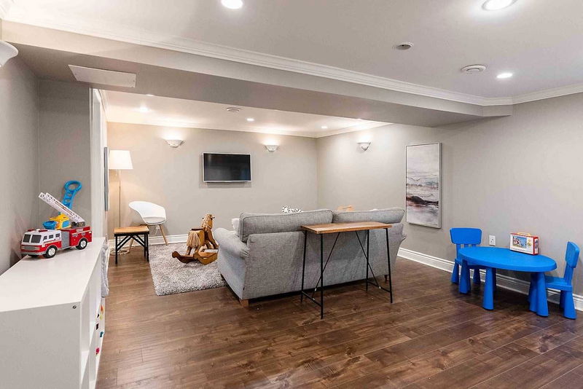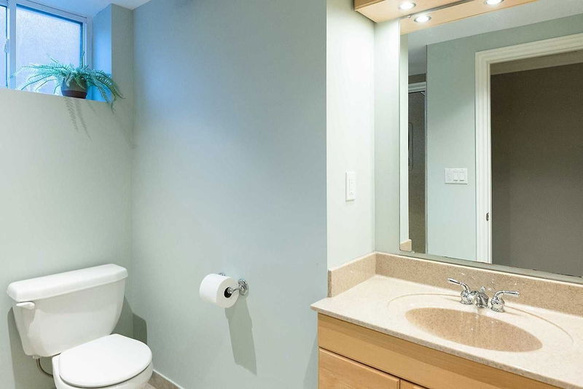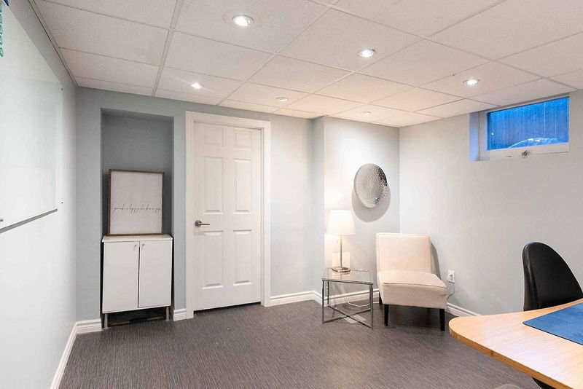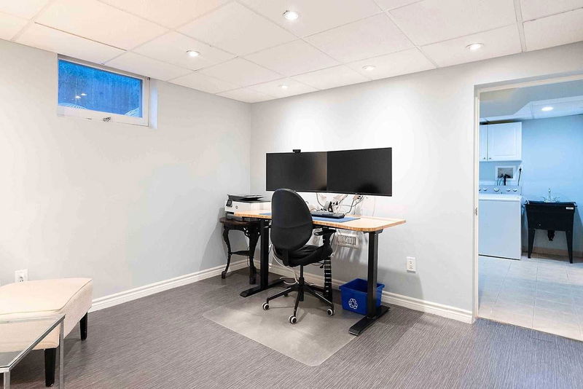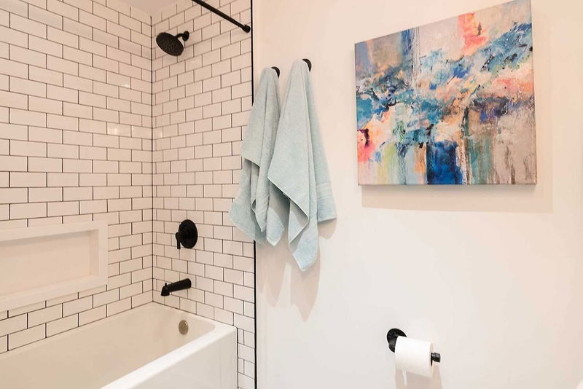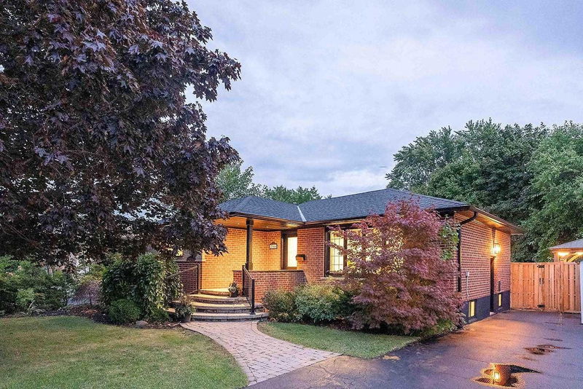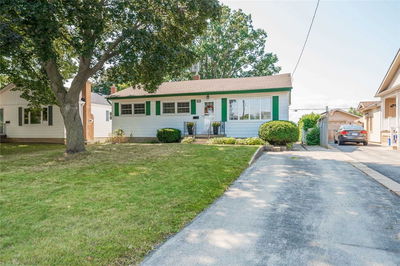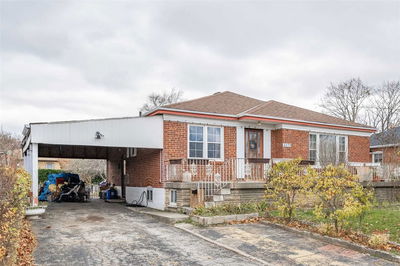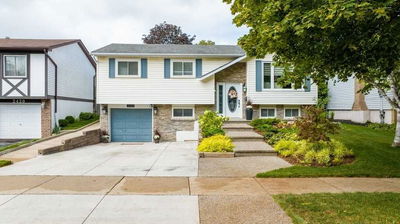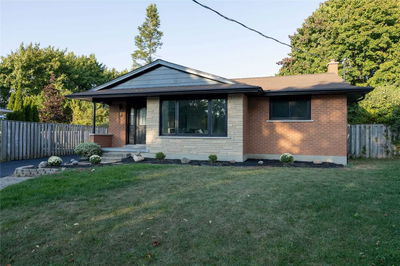From The Family Sized Gazebo, To The Private Treed Yard; This Is The Ultimate Family Paradise That You Won't Want Leave! The Chef Of The Family Will Love All The Room In The Kitchen, With A Window Overlooking The Yard And Real Family Size Dining Area. Entertain All Your Friends In The Massive Living Room, That Overlooks Your Incredible New Deck And Pool! Extras: In-Ground Heated Pool, 6 Car Parking, New Engineered Floor On Main And Lower Living Room, Massive Windows, Freshly Painted. Property Inspection Available.
Property Features
- Date Listed: Wednesday, January 11, 2023
- Virtual Tour: View Virtual Tour for 2344 Redfern Road
- City: Burlington
- Neighborhood: Brant
- Full Address: 2344 Redfern Road, Burlington, L7R1X3, Ontario, Canada
- Kitchen: Combined W/Dining, Large Window, Hardwood Floor
- Family Room: Large Window, Hardwood Floor
- Listing Brokerage: Keller Williams Portfolio Realty, Brokerage - Disclaimer: The information contained in this listing has not been verified by Keller Williams Portfolio Realty, Brokerage and should be verified by the buyer.








