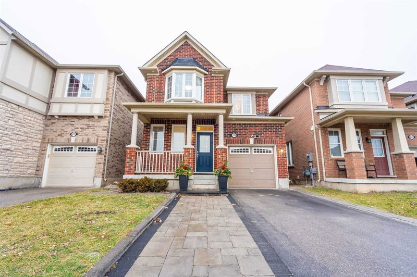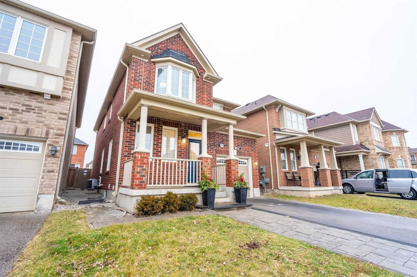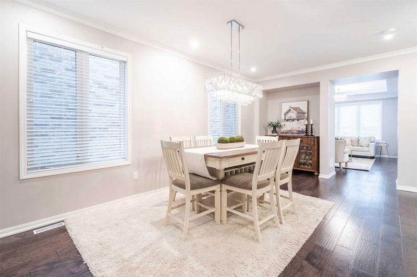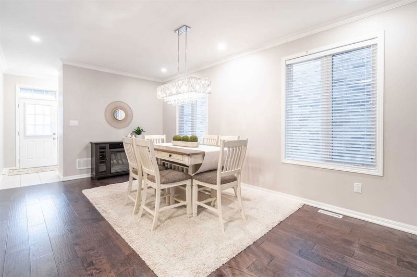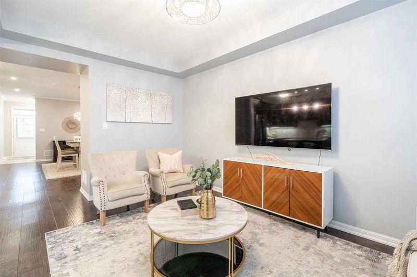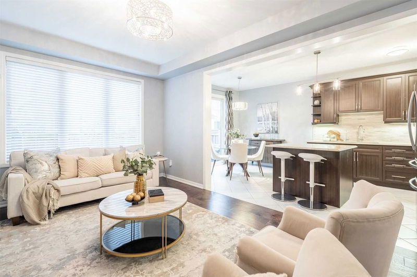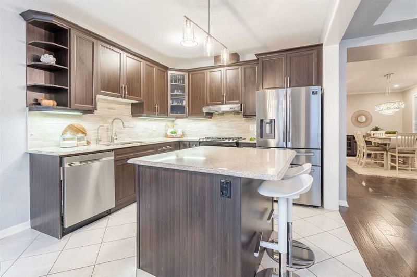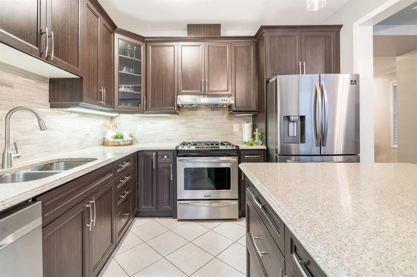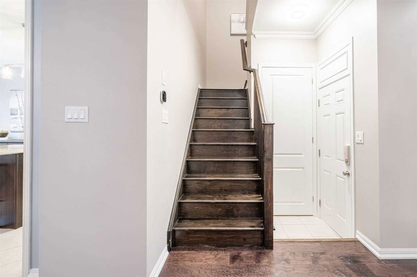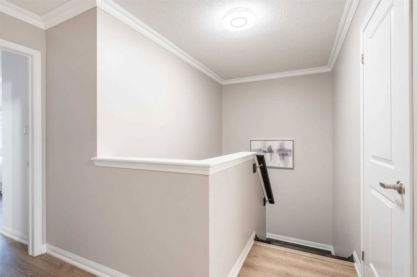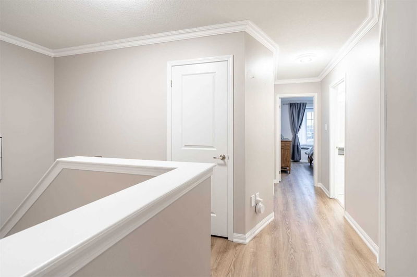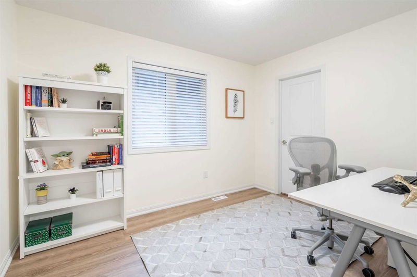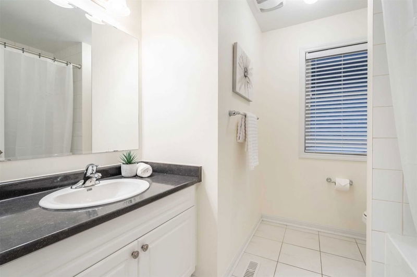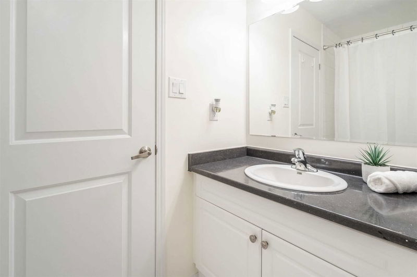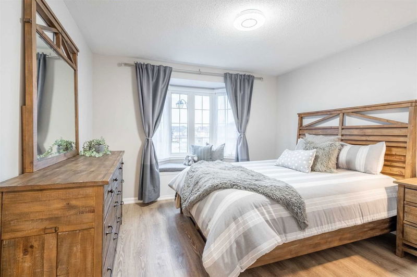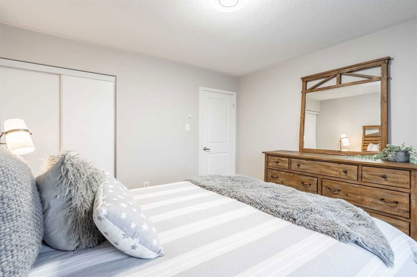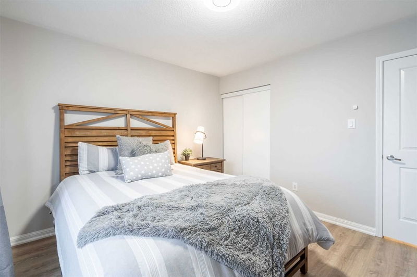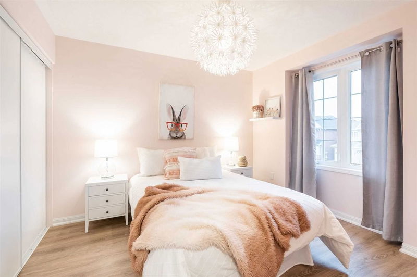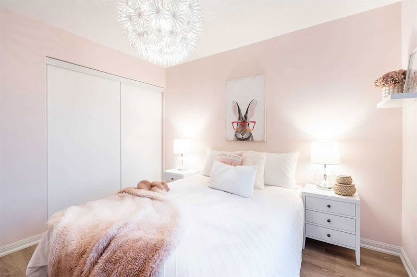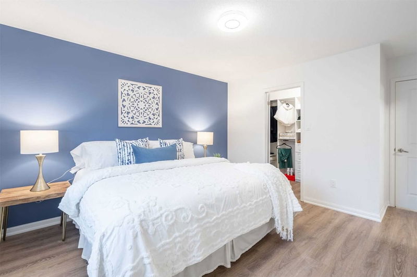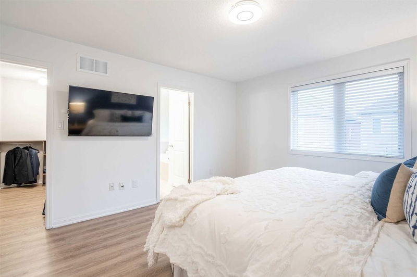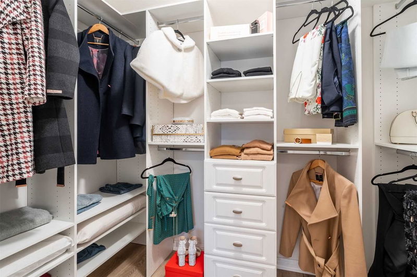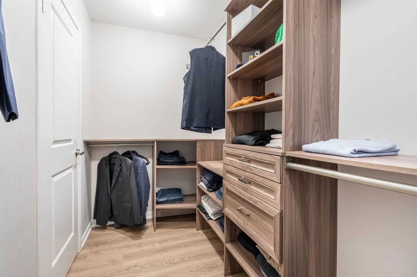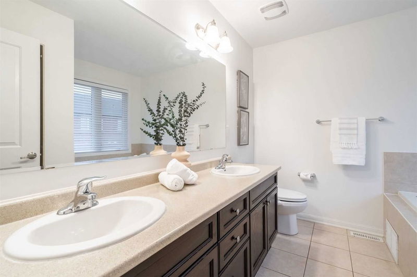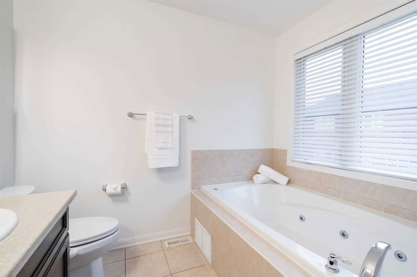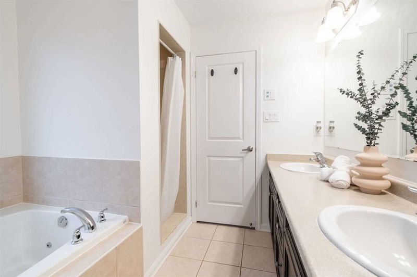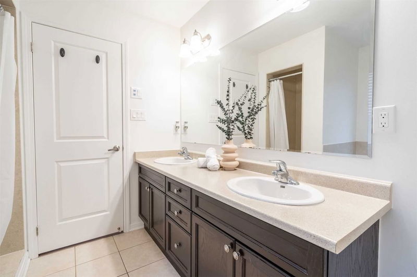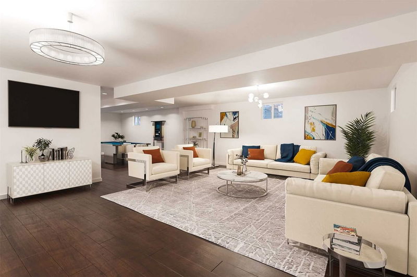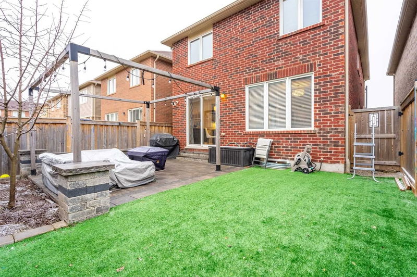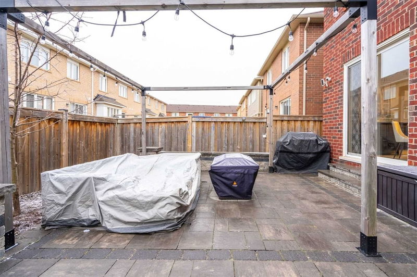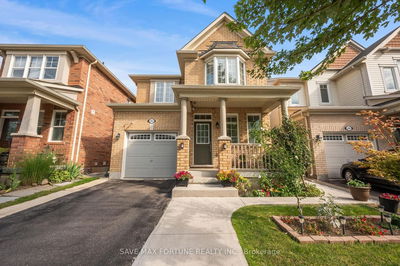Beautiful Family Home With Open Concept Layout Featuring Extended Ceiling Heights, Luxury Vinyl Flooring Installed In 2020 On Main Level And Updated Light Fixtures. Large Dining Room - Perfect For Entertaining. Family Room With Gas Fireplace Opens To Kitchen And Offers Loads Of Natural Light. Spacious Kitchen With Large Centre Island, Extended Cabinetry, Granite Counters, Marble Backsplash, Stainless Steel Appliances, New Dishwasher (Feb 2022), Refrigerator (Aug 2020), Gas Range . . . Plus Eat-In Area. Upstairs No Carpet! 4 Bedrooms 2 Full Baths, 2 Large Walk-In Closets With Built-In Organizers. Fully Fenced Yard With Stone Patio And Maintenance-Free Turf. Extra Wide Driveway With Stone Walkway Allows For Side-By-Side Parking. Beautiful Curb Appeal! Great Location Close To All Amenities, Schools, Parks And In Walking Distance To Laurier University Coming In 2024!
Property Features
- Date Listed: Thursday, January 12, 2023
- Virtual Tour: View Virtual Tour for 270 Gleave Terrace
- City: Milton
- Neighborhood: Harrison
- Full Address: 270 Gleave Terrace, Milton, L9T8N9, Ontario, Canada
- Family Room: Main
- Kitchen: Eat-In Kitchen
- Listing Brokerage: The Agency, Brokerage - Disclaimer: The information contained in this listing has not been verified by The Agency, Brokerage and should be verified by the buyer.

