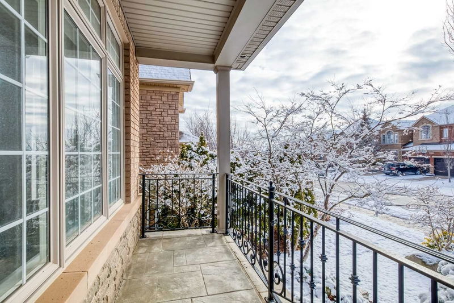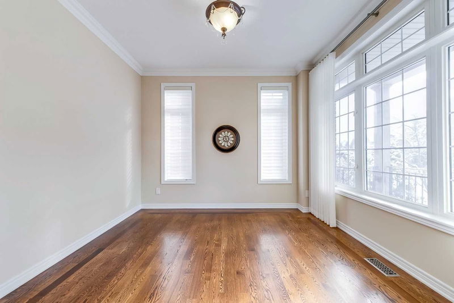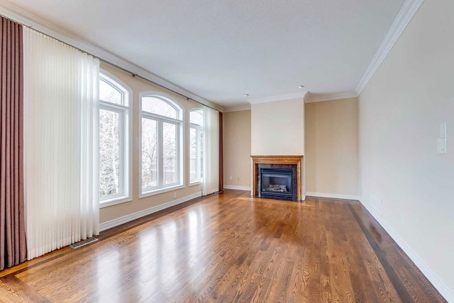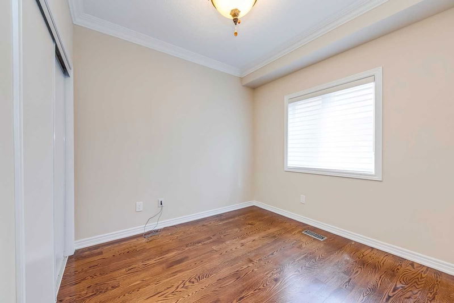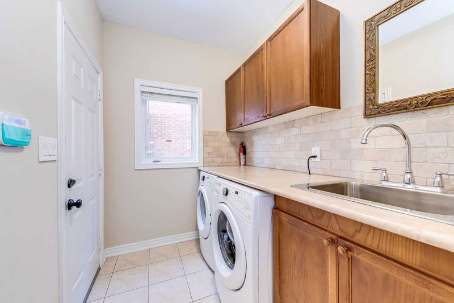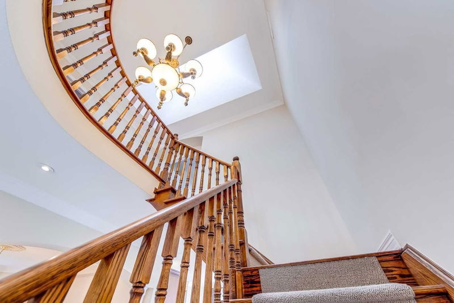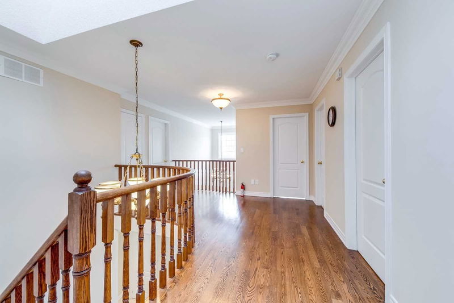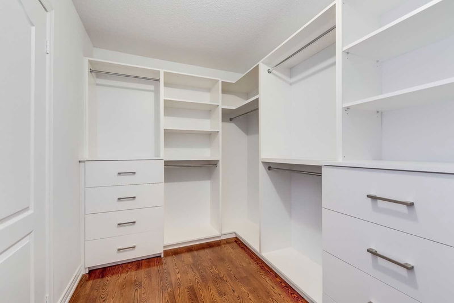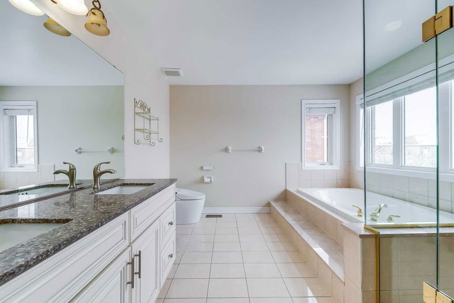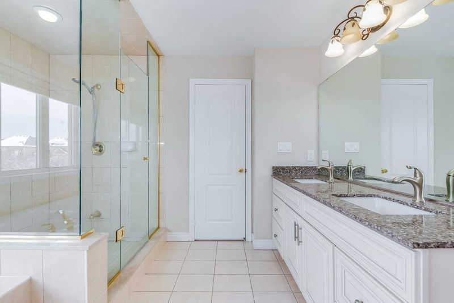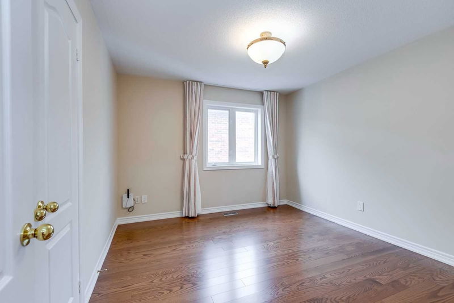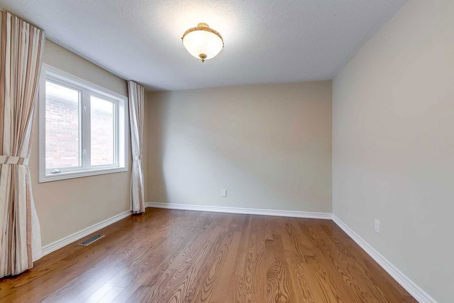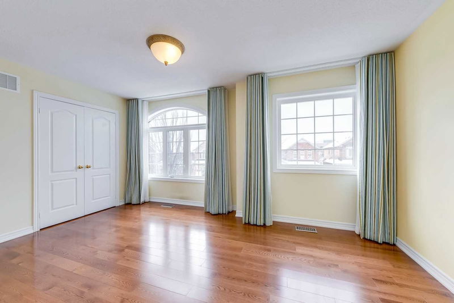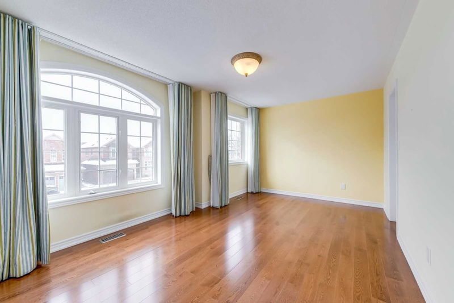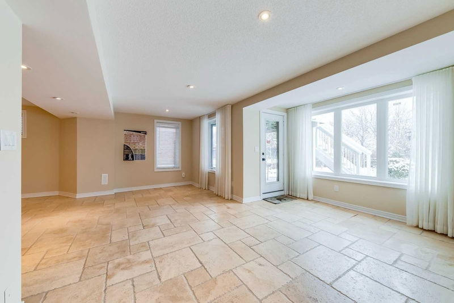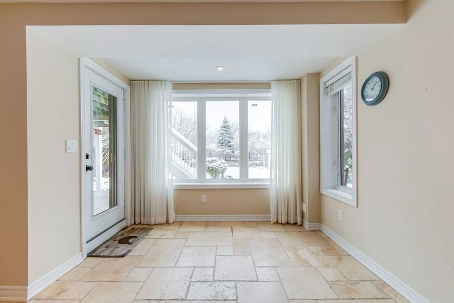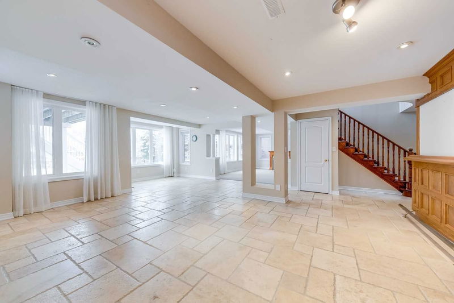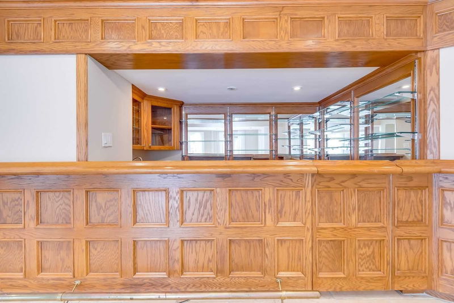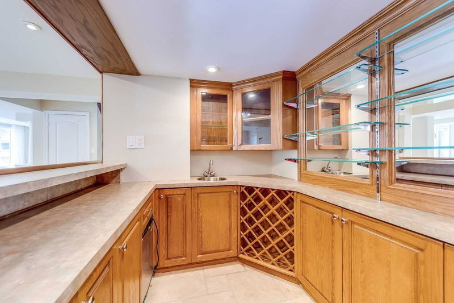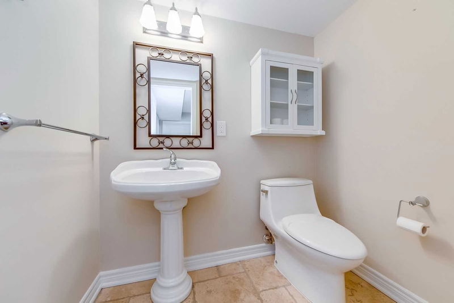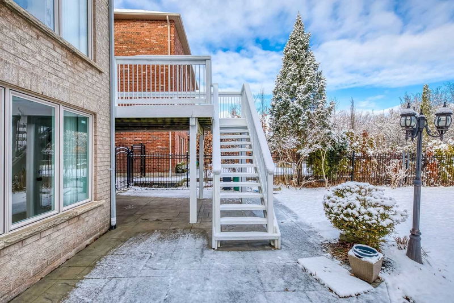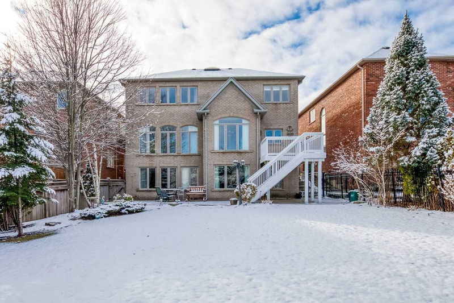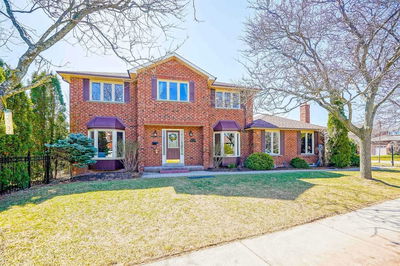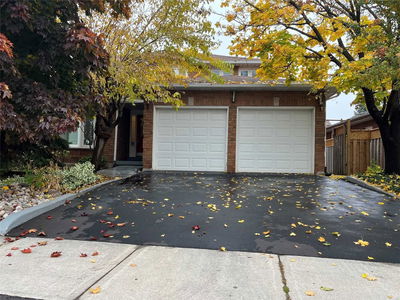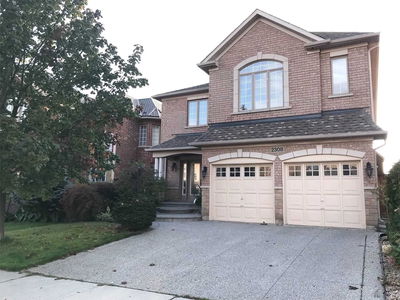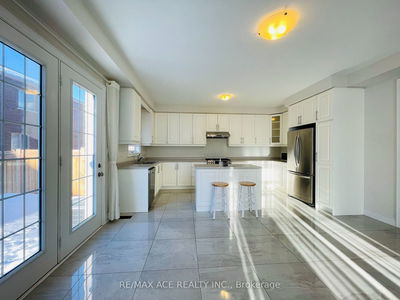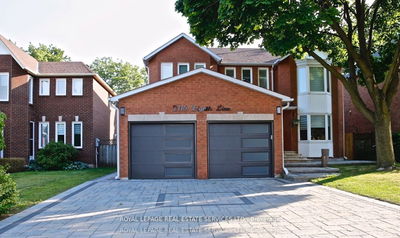Marvelous Home In Desirable Joshua Creek. This Gorgeous Home Boasts Over 4500 Sqft Of Total Living Space On A Private Lot Backing Onto Ravine. Steps To Top-Ranked Joshua Creek Public School And Pinery Park. Minutes To Top-Ranked Iroquois Ridge High School.Open Concept Floor Plan. Finished Walk-Out Basement With Rich Oak Wet Bar, Rec Room, Games Room & Kitchen.Gleaming Hardwood Floors, Pot Lights, 9Ft Main Level Ceilings, Master Bedroom With Spa En-Suite. Fireplace In Family Room And Basement. Minutes To Shopping, Restaurant & Others. Easy Access To Hwy- 403 & Qew.
Property Features
- Date Listed: Thursday, January 12, 2023
- Virtual Tour: View Virtual Tour for 1556 Pinery Crescent
- City: Oakville
- Neighborhood: Iroquois Ridge North
- Major Intersection: Dundas/Meadowridge
- Full Address: 1556 Pinery Crescent, Oakville, L6H 7J9, Ontario, Canada
- Living Room: Large Window, Hardwood Floor
- Kitchen: Granite Counter, Ceramic Floor
- Family Room: Fireplace, Hardwood Floor
- Listing Brokerage: Re/Max Imperial Realty Inc., Brokerage - Disclaimer: The information contained in this listing has not been verified by Re/Max Imperial Realty Inc., Brokerage and should be verified by the buyer.


