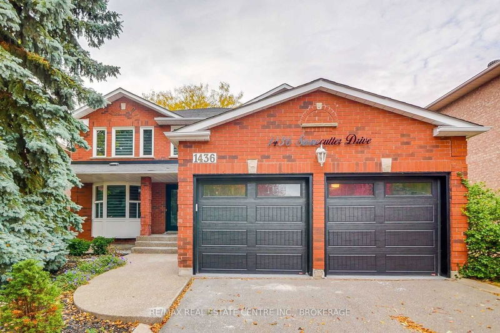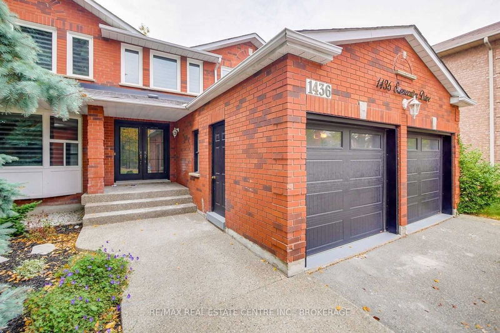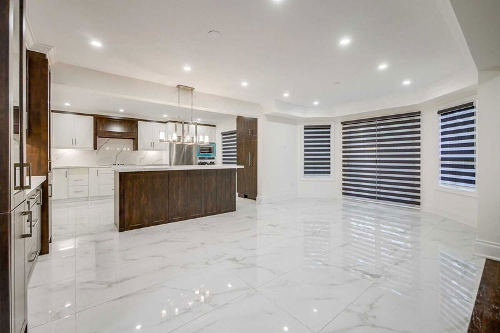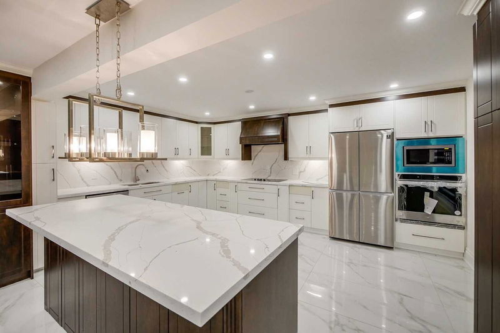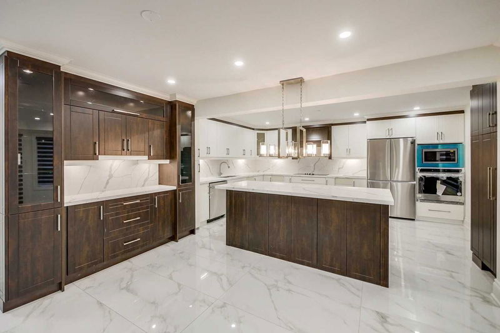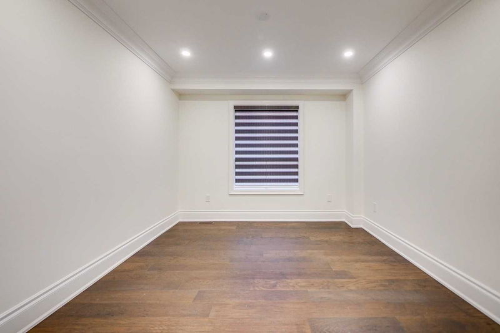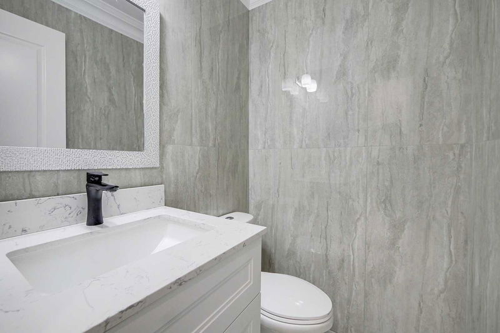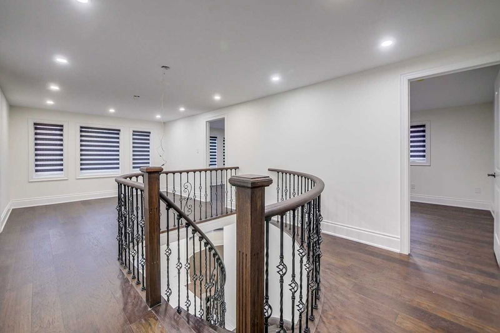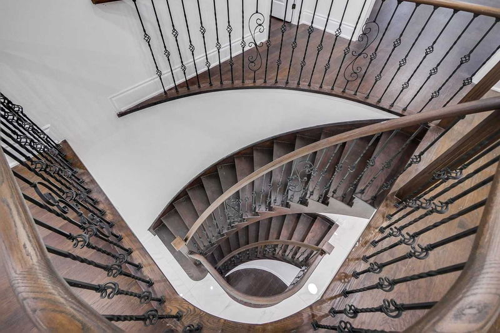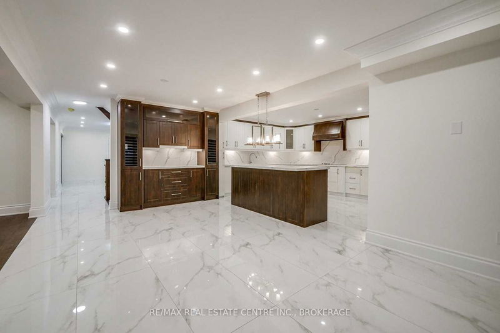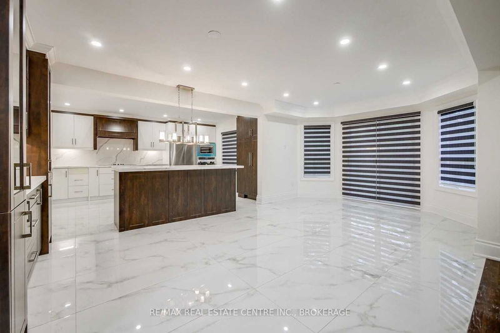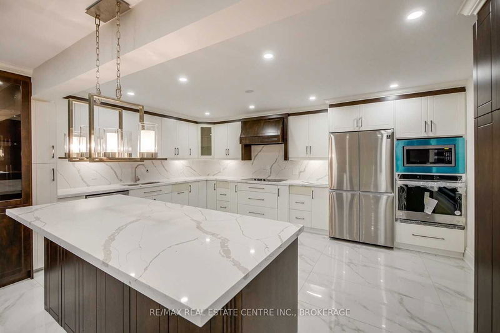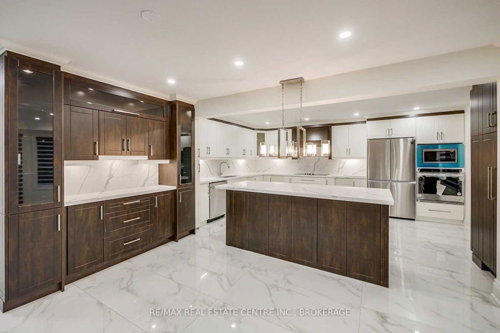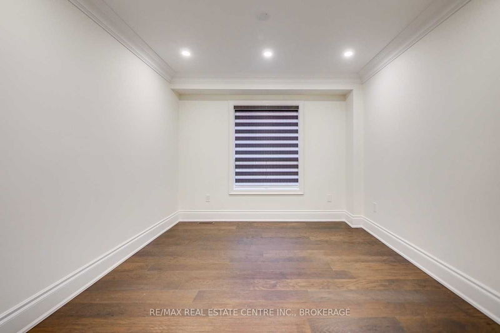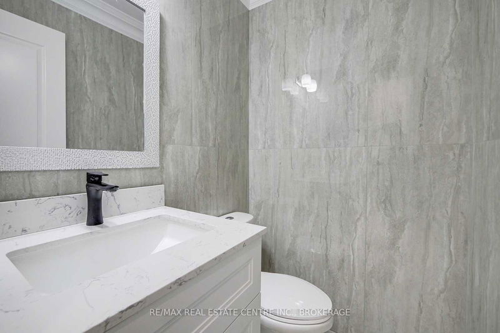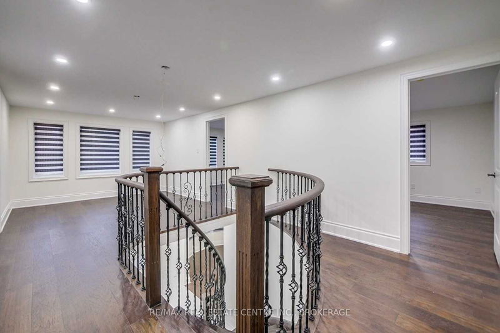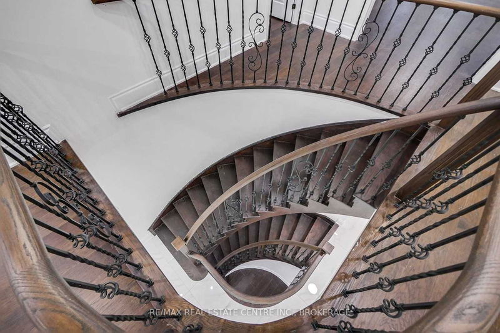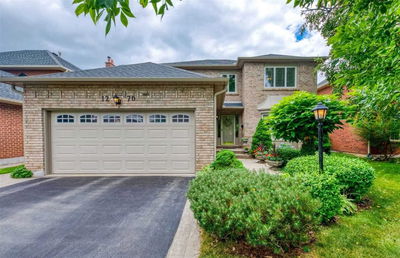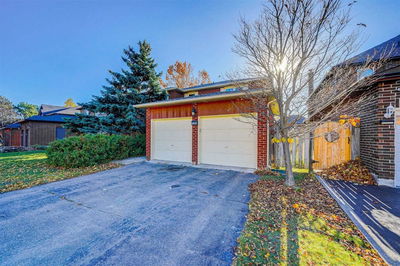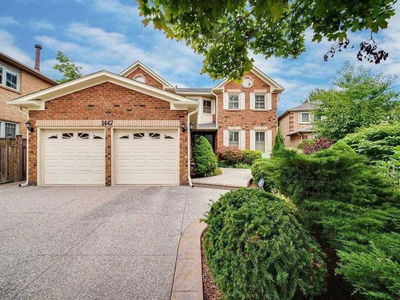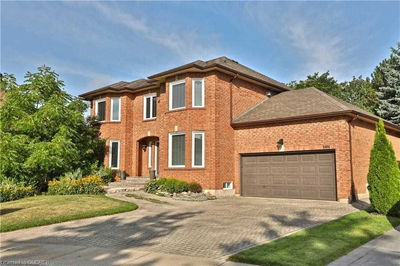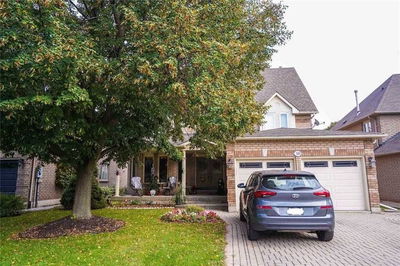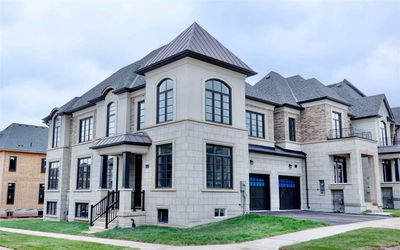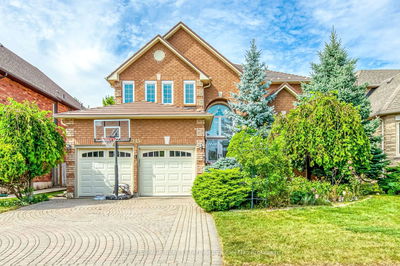Bright & Spacious Prestigious Glen Abbey Home. Great Curb Appeal With Its New Aggregate Stone Walkway/Porch & Its Double Car Garage.This House Is Professionally Renovated From Top To Down, Upgrades Include New Hardwood Floor, New Kitchen W/Stainless Steel Appliances, This Detached Home Has 4 Bedroom Upstairs & 1 Br In The Basement , 5 Washroom In Total, Furnace (7 Years Approx), Freshly Painted All Over The House, , Walkway/Porch (2020), Garage Doors (2019), 2nd Floor Windows Except Bay (5 Years Approx). Close To Top Rated Schools, Glen Abbey Rec Centre, Trails, Parks & Amenities. Minutes To Golf, Hospital, Go & Highways.
Property Features
- Date Listed: Friday, January 13, 2023
- Virtual Tour: View Virtual Tour for 1436 Stonecutter Drive
- City: Oakville
- Neighborhood: Glen Abbey
- Major Intersection: Kings College & Heritage Way
- Full Address: 1436 Stonecutter Drive, Oakville, L6M 3C3, Ontario, Canada
- Living Room: Hardwood Floor, Combined W/Dining, Pot Lights
- Family Room: Hardwood Floor, Open Concept, Pot Lights
- Kitchen: Porcelain Floor, Modern Kitchen, Stainless Steel Appl
- Listing Brokerage: Re/Max Real Estate Centre Inc., Brokerage - Disclaimer: The information contained in this listing has not been verified by Re/Max Real Estate Centre Inc., Brokerage and should be verified by the buyer.

