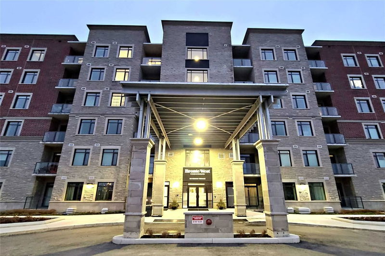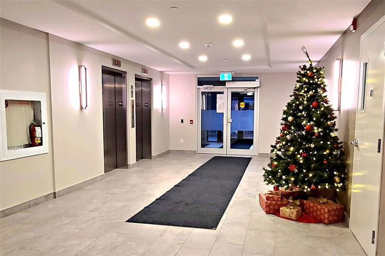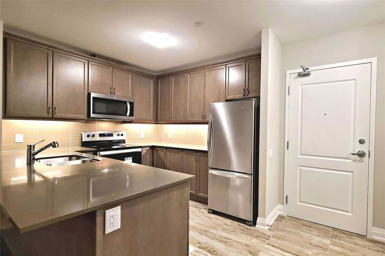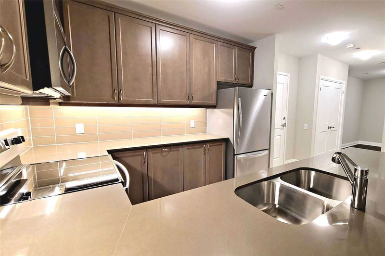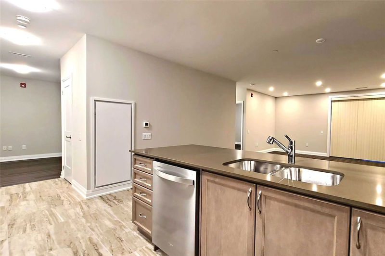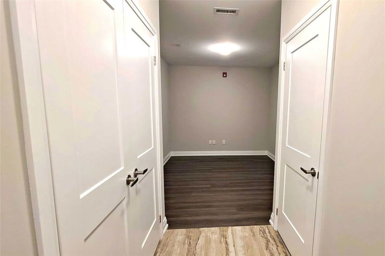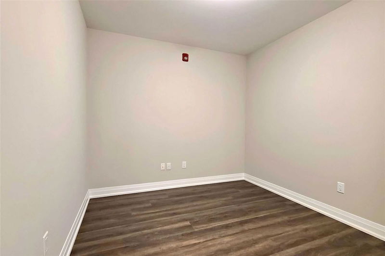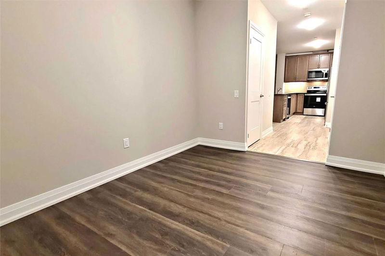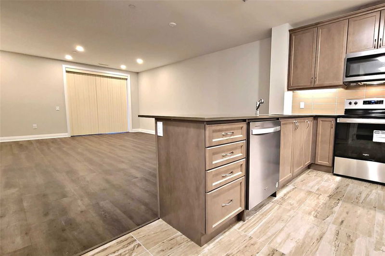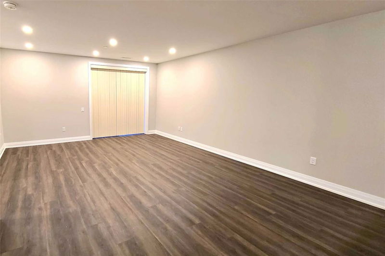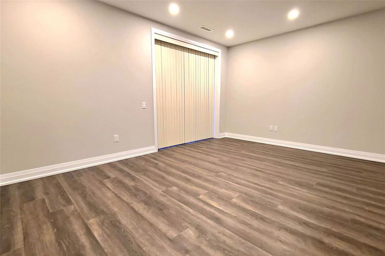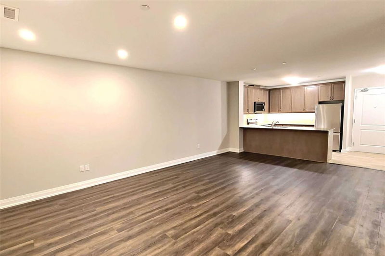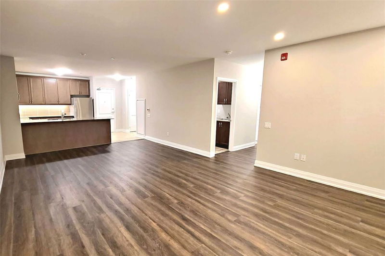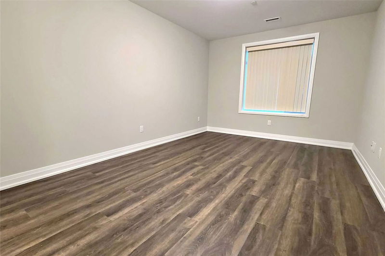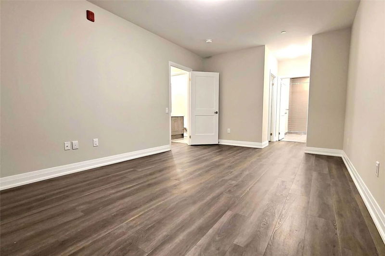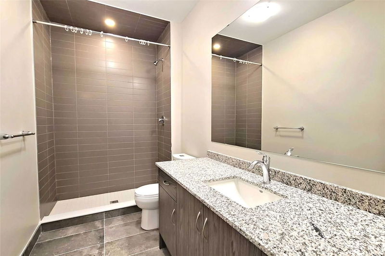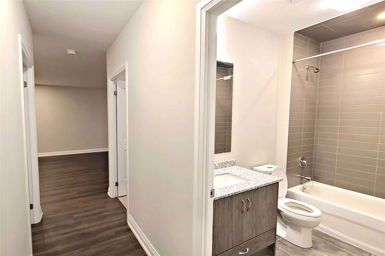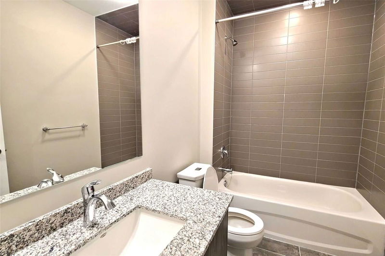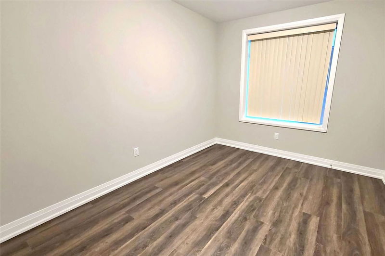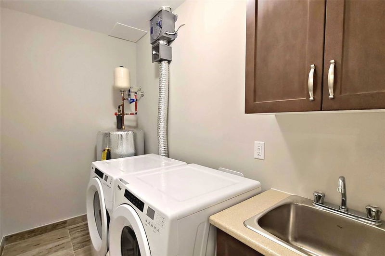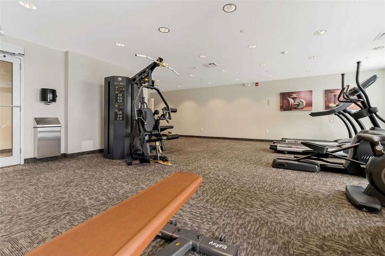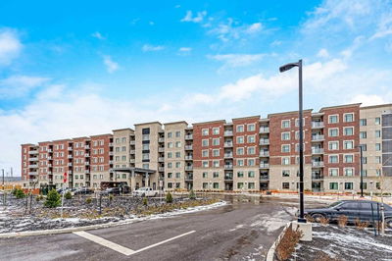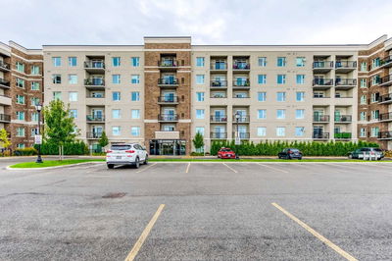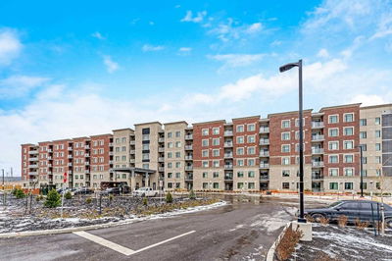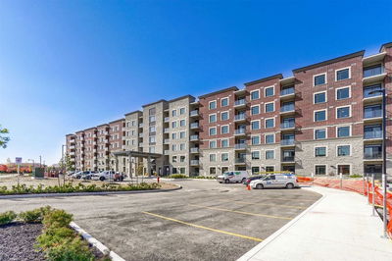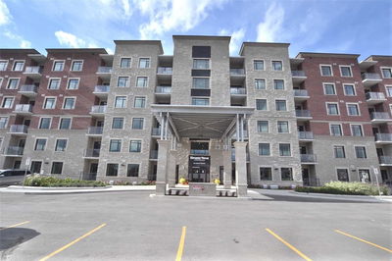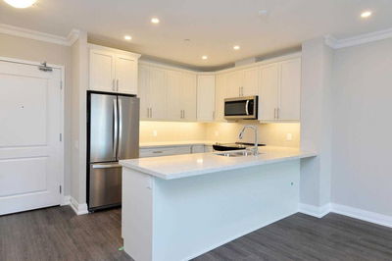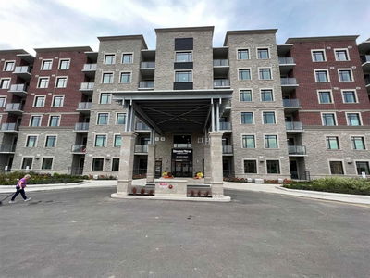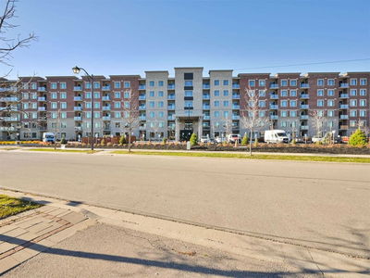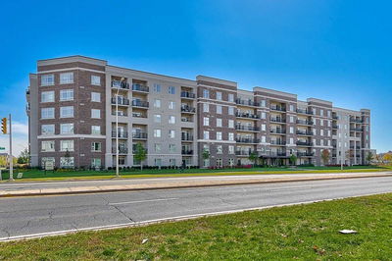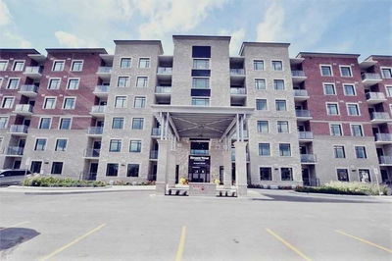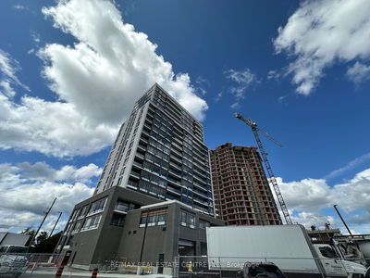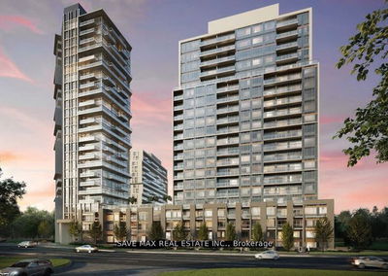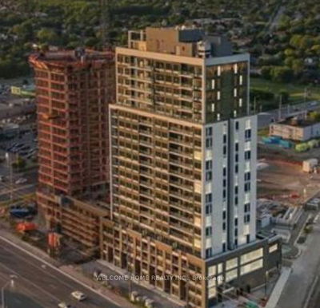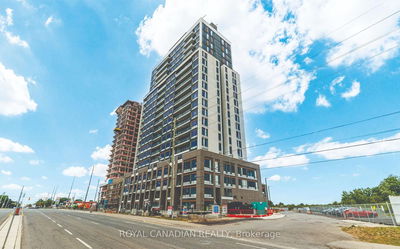Welcome To This Upgraded Unit In Bronte West Greenlife Building. This Unit, Is Just Shy Of 1400 Sq Ft, & Comes With Several Upgrades - Wide Plank Floors, Floor Tiles, Pot Lights, Granite Counters In Bathrooms, Upgraded Faucets For Kitchen & Baths. Stylish Kitchen Features Caesarstone Counters, Subway Style Backsplash, Extended Cabinets With Undermount Valence Lights & Stainless Steel Appliances. Open Concept Living/Dining Room, With Pot Lights In The Living Room & Walkout To The Balcony. Master Suite Comes With 2 Closets, One Being A Walk-In, & Upgraded 3 Pc Bath With Extended Walk-In Shower. The 2nd Bedroom Which Is A Good Size, Also Features A Walk-In Closet. Work From Home In The Spacious Den Or Use It As A Guest Bedroom. Second 4 Pc Bathroom, A Laundry Room (With Space For Storage), Double Coat Closets In The Hallway, 1 Underground Parking Spot & Storage Locker, Complete This Unit. Building Amenities Include Exercise Room, Party Room & Visitor Parking. Tenants Pay All Utilies.
Property Features
- Date Listed: Friday, January 13, 2023
- City: Milton
- Neighborhood: Willmott
- Major Intersection: Derry>bronte(S)>mclaughlin(W)
- Full Address: 218-830 Megson Terrace, Milton, L9T 9M7, Ontario, Canada
- Living Room: Combined W/Dining, Pot Lights, W/O To Deck
- Kitchen: Quartz Counter, Backsplash, Stainless Steel Appl
- Listing Brokerage: Re/Max Real Estate Centre Inc., Brokerage - Disclaimer: The information contained in this listing has not been verified by Re/Max Real Estate Centre Inc., Brokerage and should be verified by the buyer.

