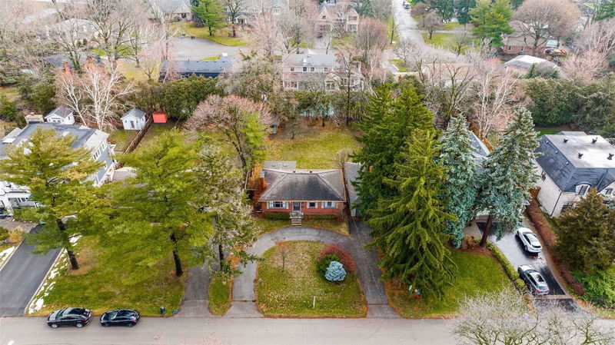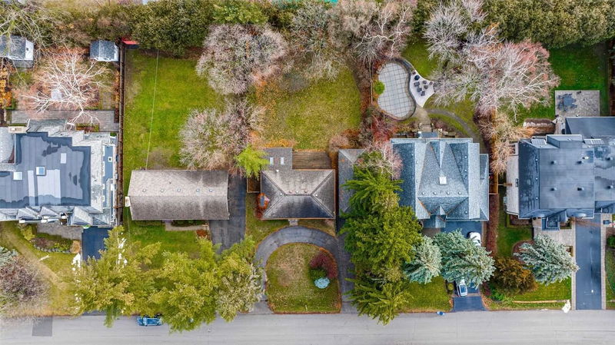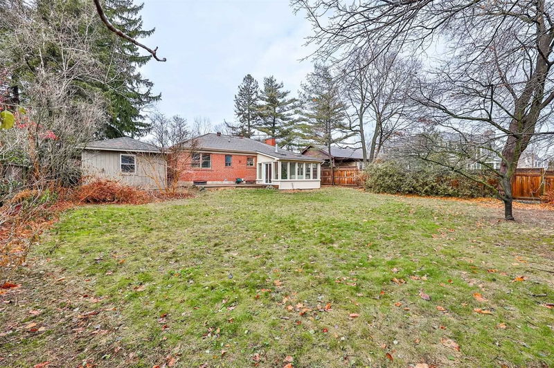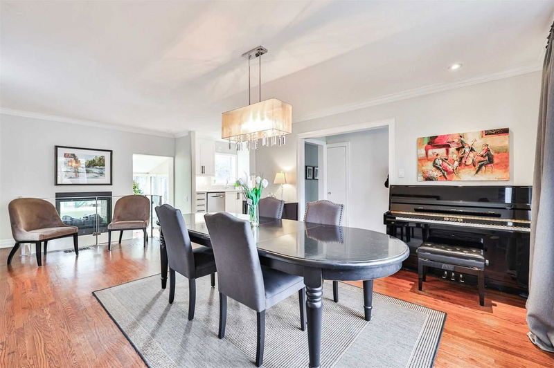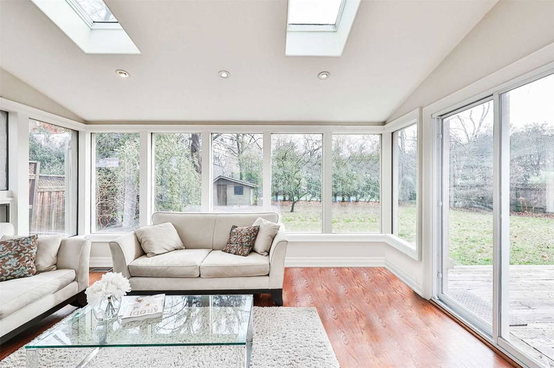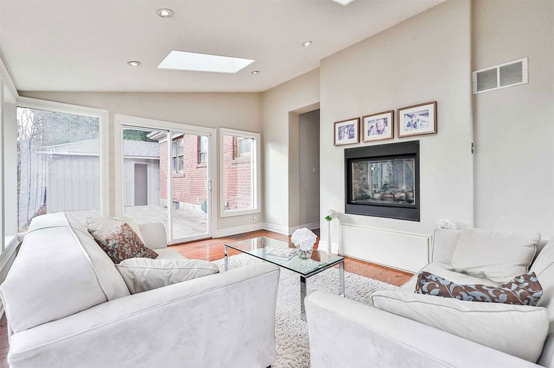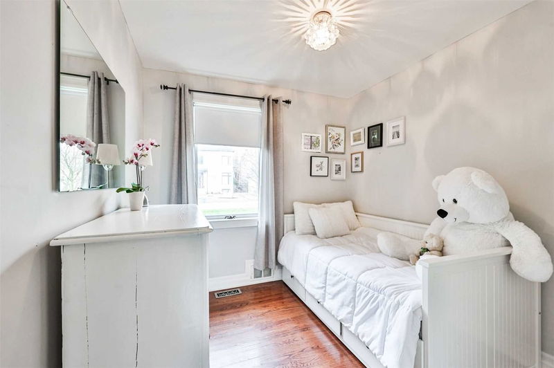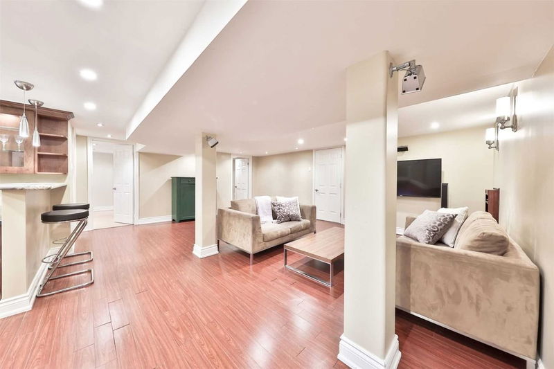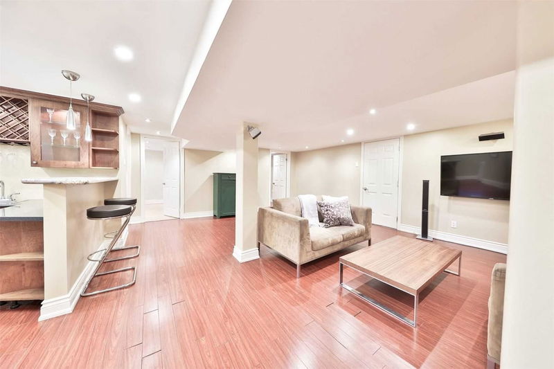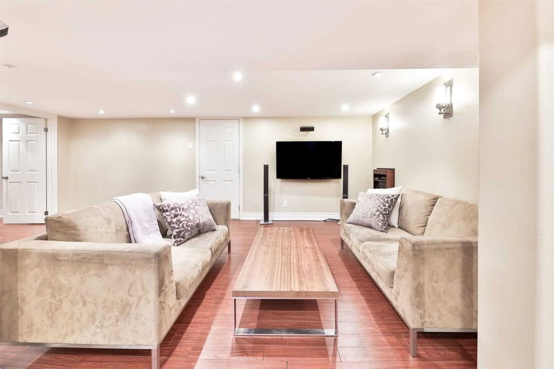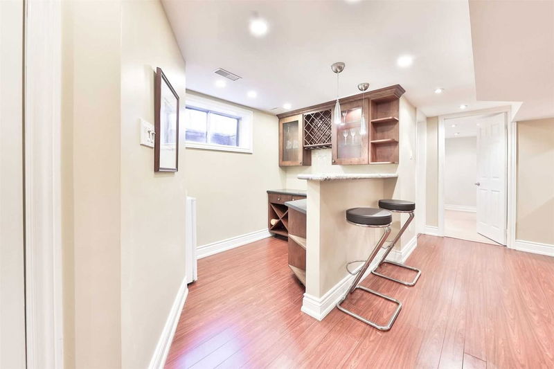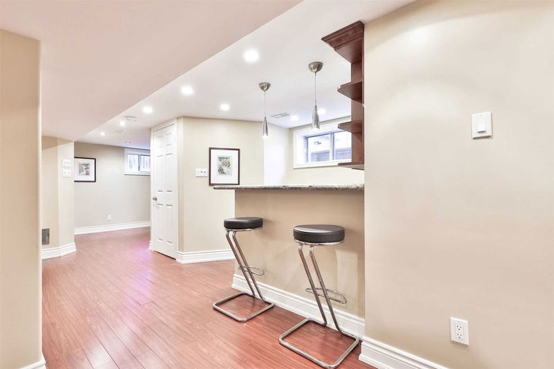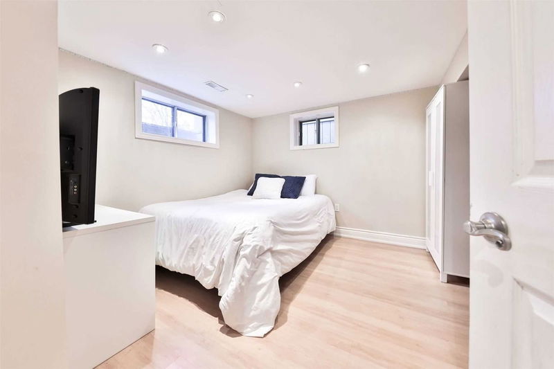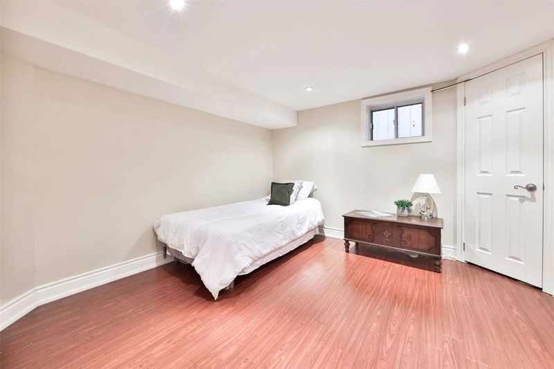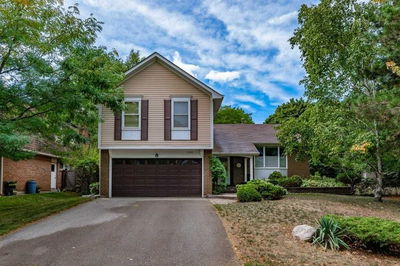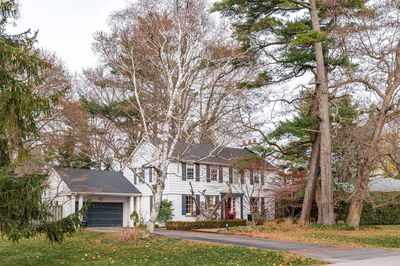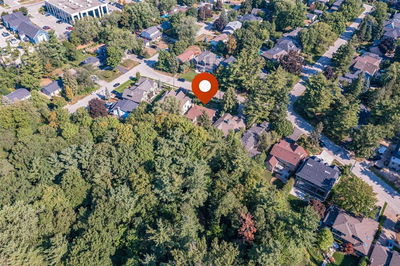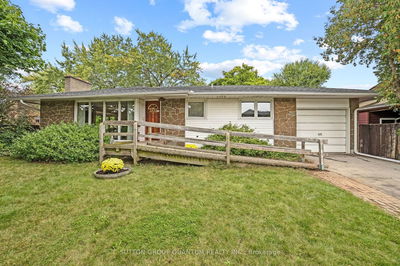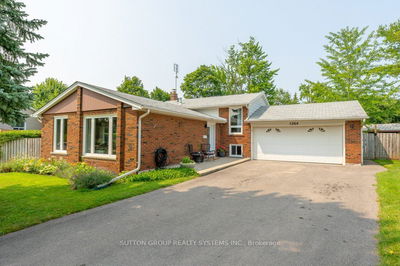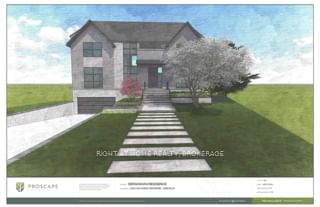Beautifully Updated Bungalow In Move-In Condition. 75' X 150' Flat Lot. Located In Oakville's Premier School District For Both Public And Private. Surrounded By Multi Million Dollar Custom Homes. Here's Just A Few Of The Renovations: All New Drywall And Insulation 2008. Sunroom Skylights, Wall-To-Wall Windows, 2-Sided Fireplace And Led Pot Lighting 2008. Roof Shingles 2012. Furnace, Ac And Humidifier 2016. Kitchen With Quartz Counters, Ss Samsung, Bosch, Ge Appliances, Valance And Led Pot Lighting 2019. 200 Amp Electrical Panel 2019, Etc. Hardwood T/O. Enjoy As Is, Add An Addition Or Build Your Dream Home. Minutes To Go Station, Public And Private Schools, Shopping, Recreation Center, Park, Lake, Golf, Restaurants Etc.
Property Features
- Date Listed: Friday, January 13, 2023
- Virtual Tour: View Virtual Tour for 1036 Melvin Avenue
- City: Oakville
- Neighborhood: Eastlake
- Full Address: 1036 Melvin Avenue, Oakville, L6J2V9, Ontario, Canada
- Living Room: Combined W/Dining, Fireplace
- Kitchen: Quartz Counter, Stainless Steel Appl, Pot Lights
- Listing Brokerage: Real Broker Ontario Ltd., Brokerage - Disclaimer: The information contained in this listing has not been verified by Real Broker Ontario Ltd., Brokerage and should be verified by the buyer.




