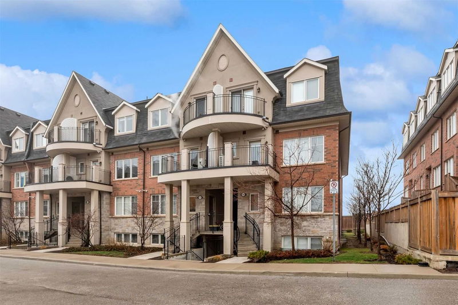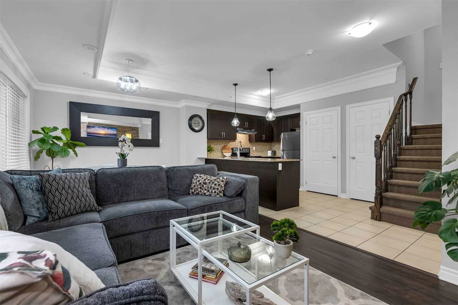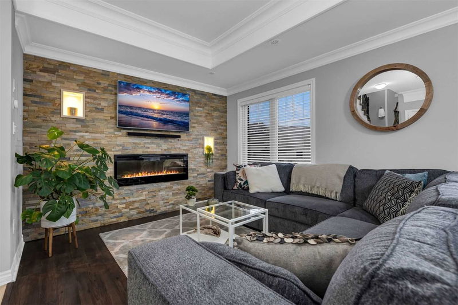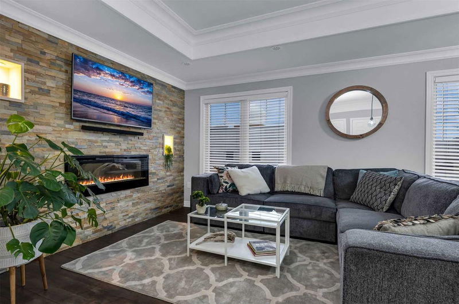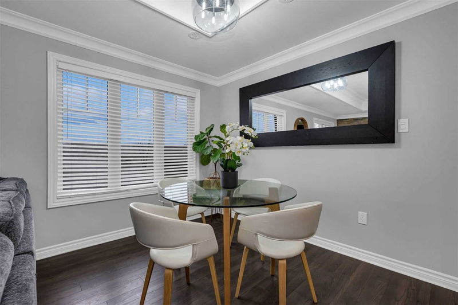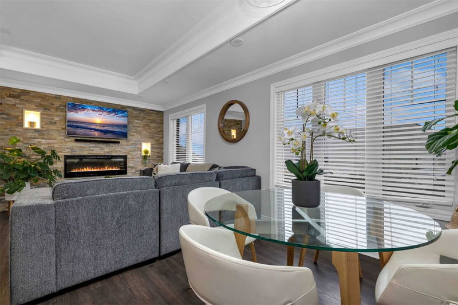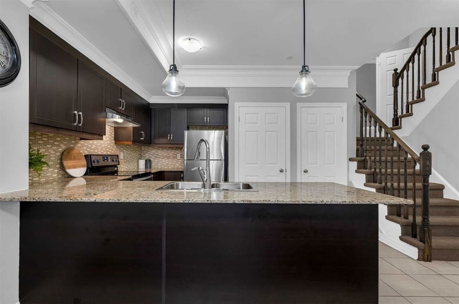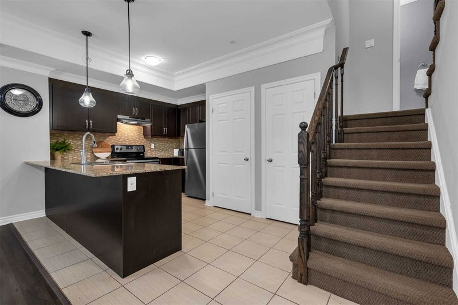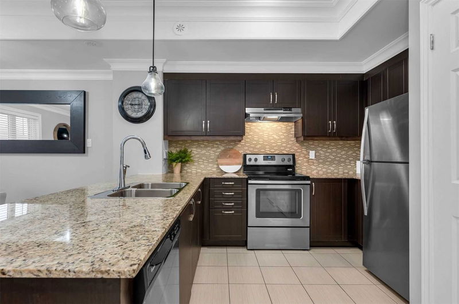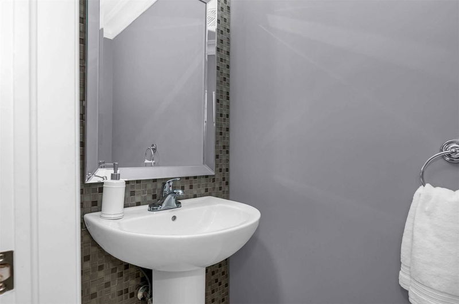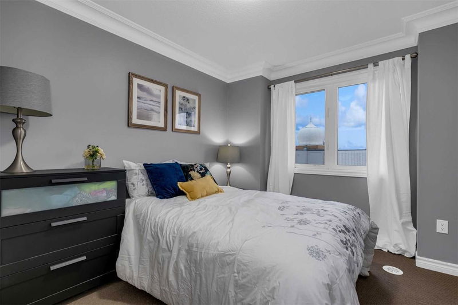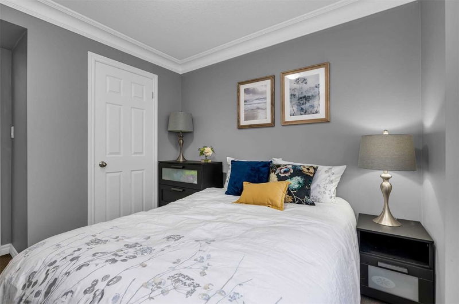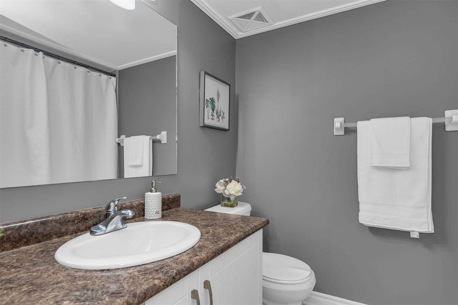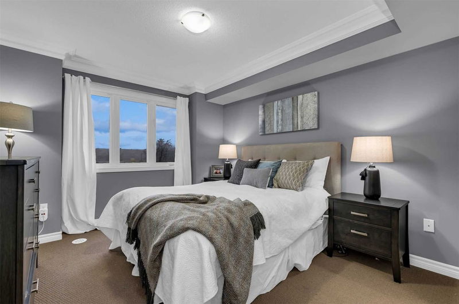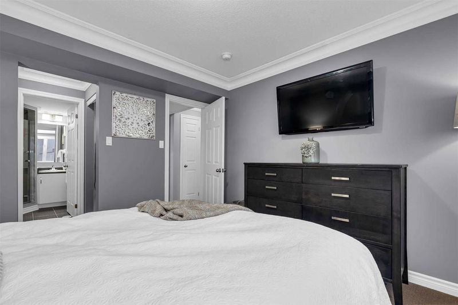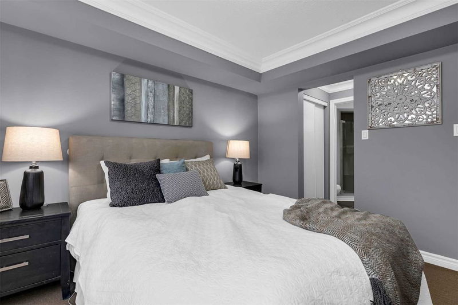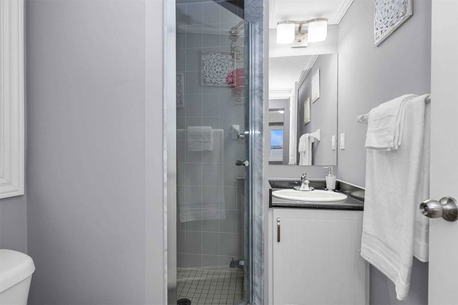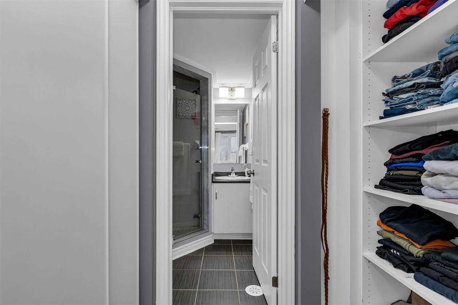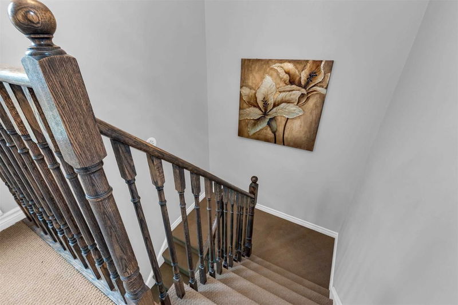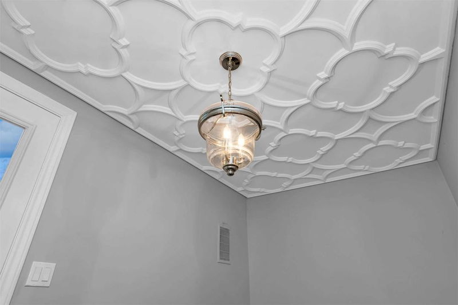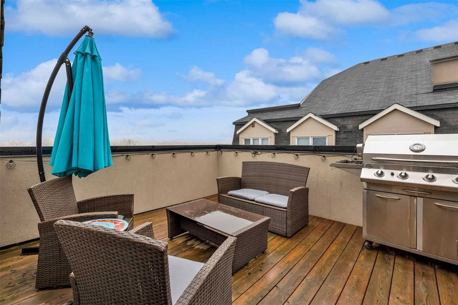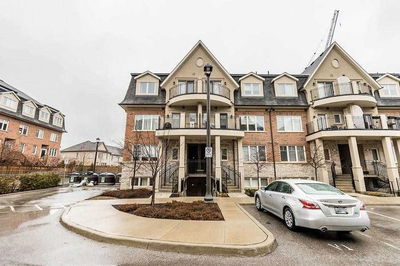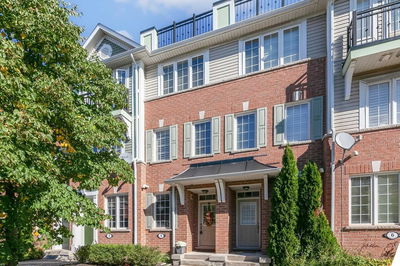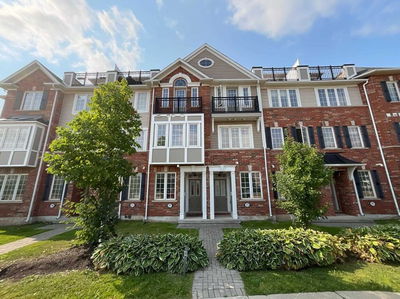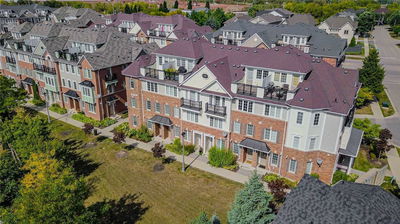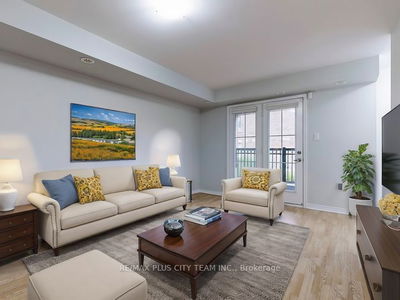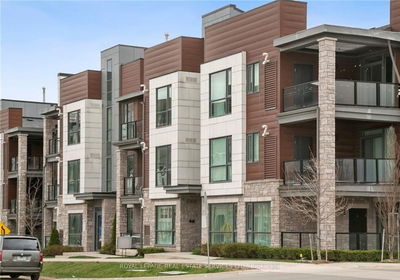This Stunning End-Unit Townhouse Has Been Renovated With Beautiful Contemporary Finishings Throughout. Enjoy Custom Plaster Crown Moulding, Stone Accent Wall, Upgraded Lights, And A Beautiful Ceiling On The Top Floor. The Large Kitchen Features Granite Countertops, Double Sink, Full-Sized Stainless Steel Appliances And A Breakfast Bar. Off The Kitchen Sits The Large Living And Dining Combo, Large Enough For A Big, Comfy Couch And Full-Sized Dining Set. Upstairs Features 2 Comfortable Bedrooms. The Primary Bedroom Features Its Own Ensuite And 2 Separate Closets. The Third Floor Features A Rooftop Terrace As Well As A Large Storage Room Not Featured On Many Similar Floorplans. Ensuite Laundry And Large Closet Off The Kitchen.
Property Features
- Date Listed: Friday, January 13, 2023
- City: Oakville
- Neighborhood: West Oak Trails
- Major Intersection: Bronte And Dundas
- Full Address: 1404-2420 Baronwood Drive, Oakville, L6M0X6, Ontario, Canada
- Living Room: Combined W/Dining, Hardwood Floor
- Kitchen: Granite Counter, Stainless Steel Appl
- Listing Brokerage: Sotheby`S International Realty Canada, Brokerage - Disclaimer: The information contained in this listing has not been verified by Sotheby`S International Realty Canada, Brokerage and should be verified by the buyer.

