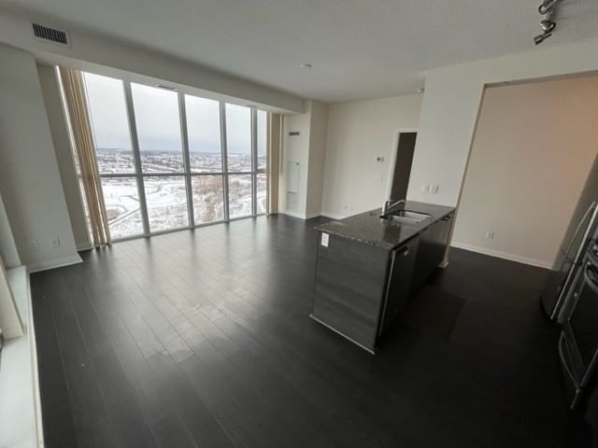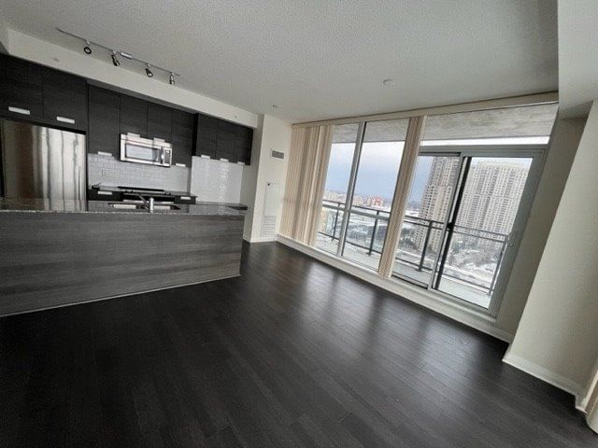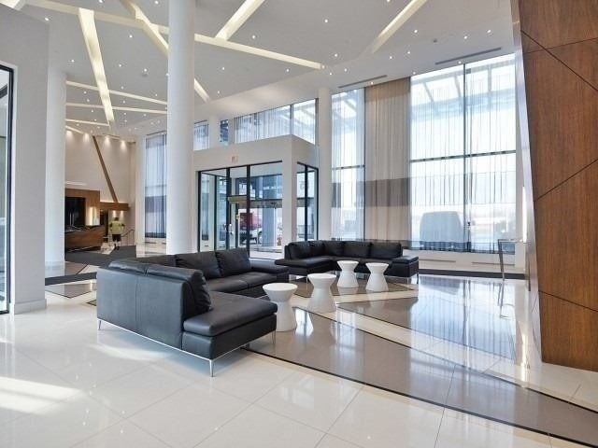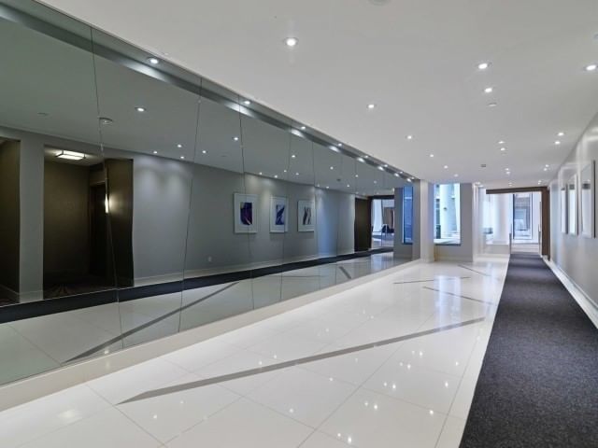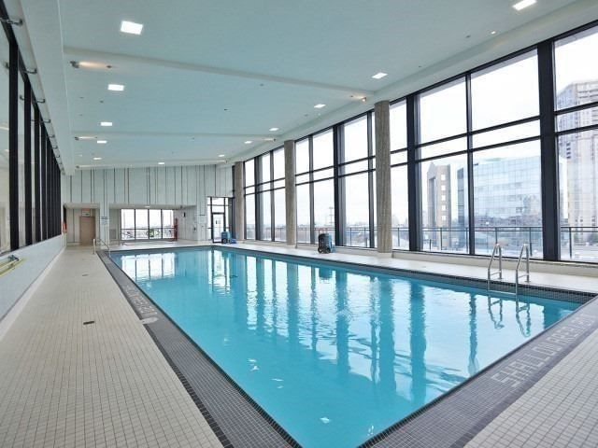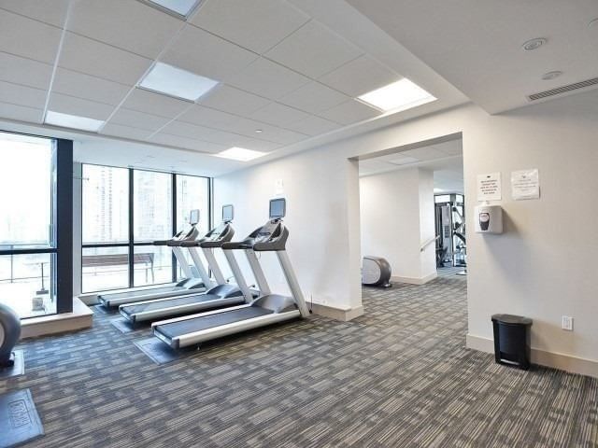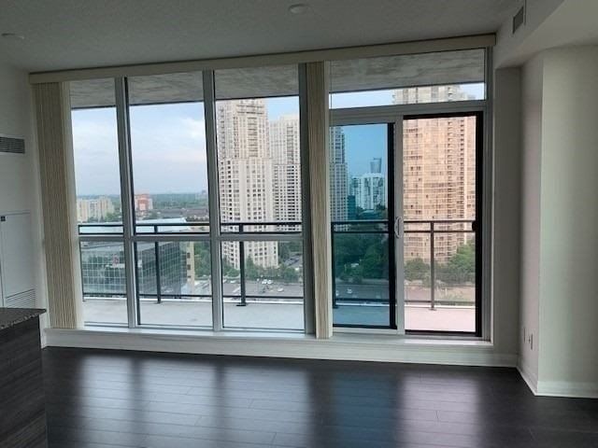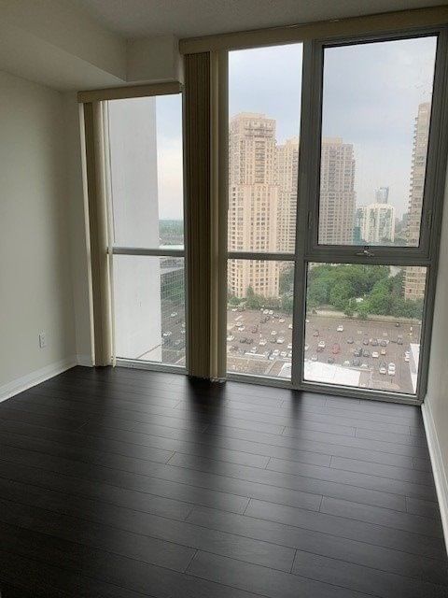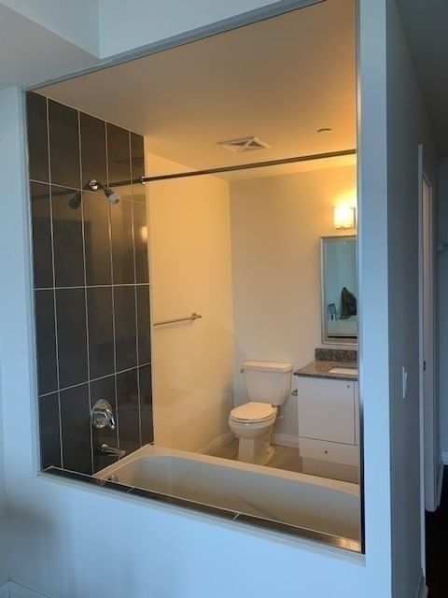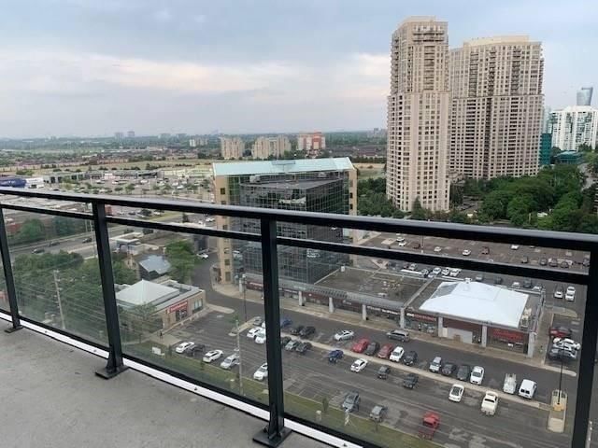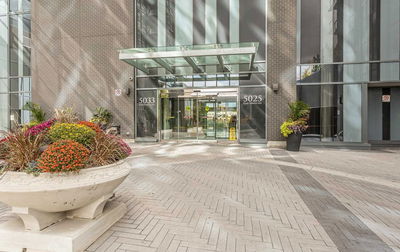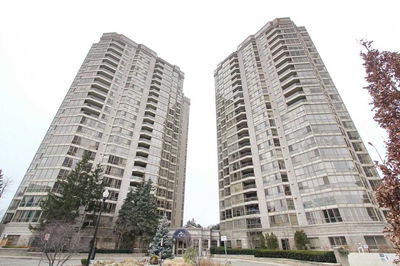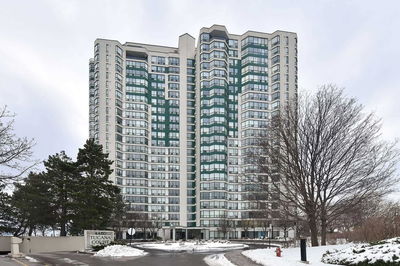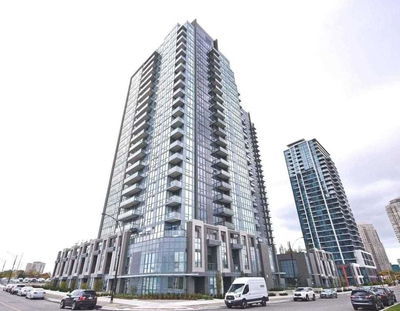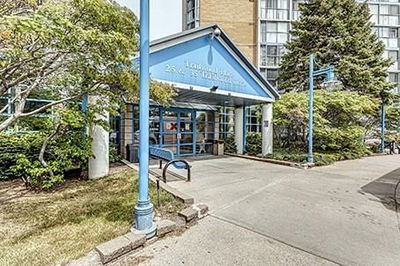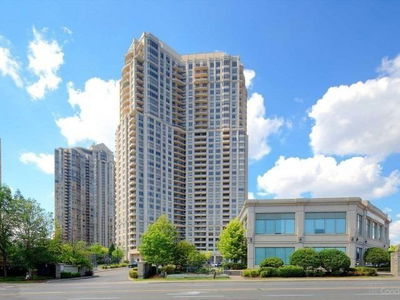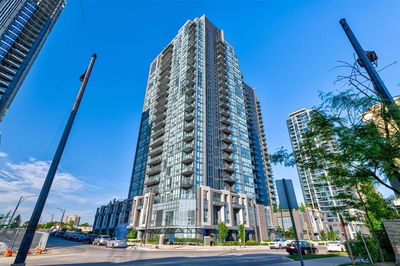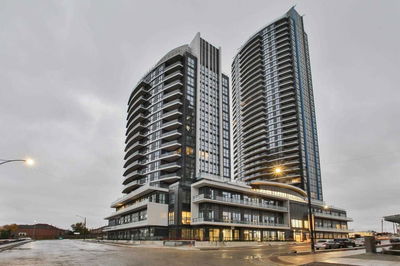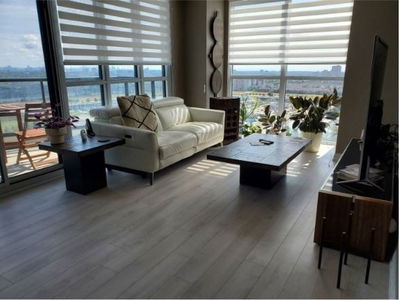Spacious Condo Unit In One Of The Finest Landmark Buildings Of Mississauga. Split Bedroom Floor Plan With Gourmet Kitchen, Marble Counter Top And All Stainless Steel Appliances. Rich Dark Laminate Flooring Throughout. Off White Venetian Blinds. Luxurious Washrooms With Marble Top Vanities, Glass Shower In One And Glass Wall Bathtub View From The Master Bedroom In The Other. Largest Unit Floor Plan In Both Crystal Towers. Refer Attached Floor Plan
Property Features
- Date Listed: Friday, January 13, 2023
- City: Mississauga
- Neighborhood: Hurontario
- Major Intersection: Eglinton/Hurontario
- Full Address: 1504-75 Eglinton Avenue W, Mississauga, L5R 0E5, Ontario, Canada
- Living Room: Laminate, W/O To Balcony, East West View
- Kitchen: Stainless Steel Appl, Granite Counter, Double Sink
- Listing Brokerage: Ipro Realty Ltd., Brokerage - Disclaimer: The information contained in this listing has not been verified by Ipro Realty Ltd., Brokerage and should be verified by the buyer.


