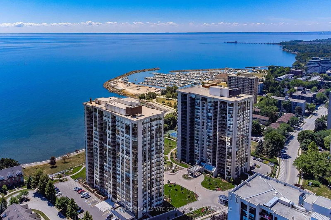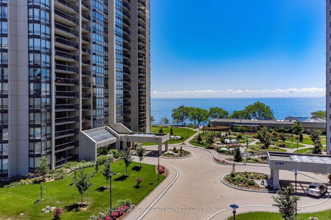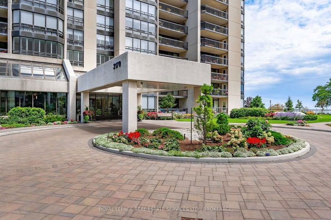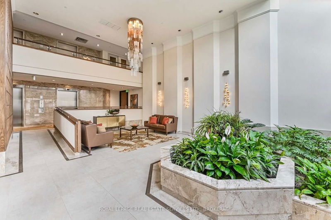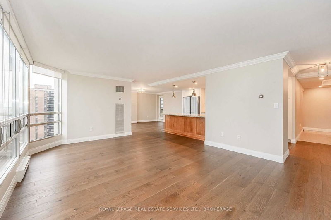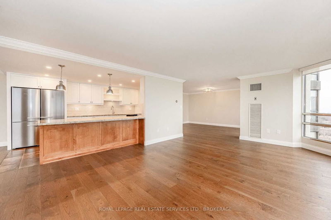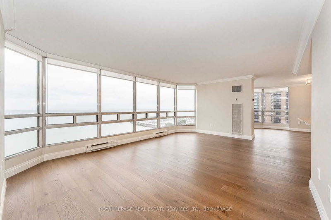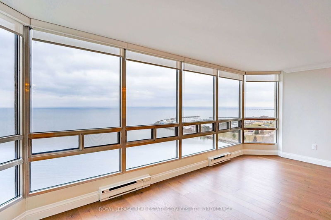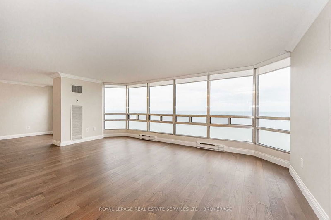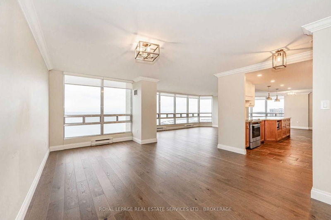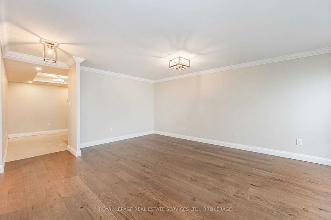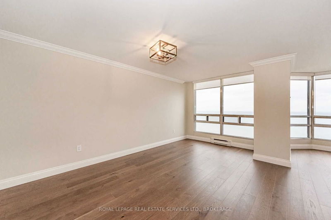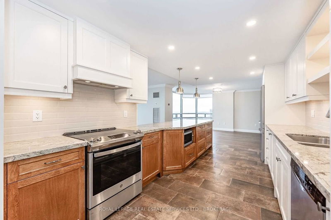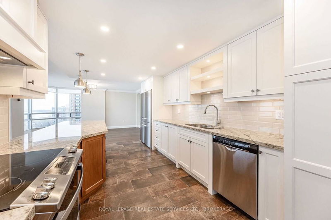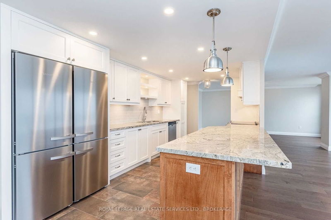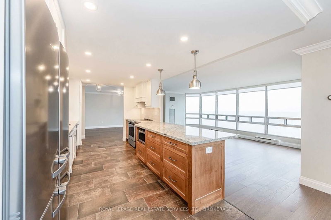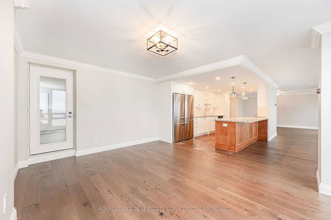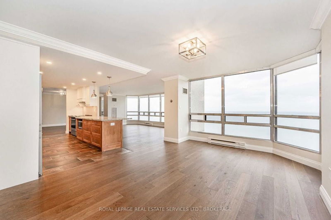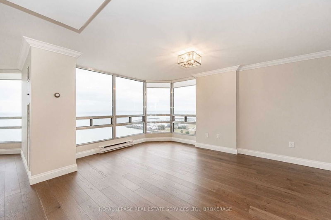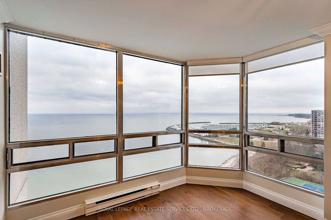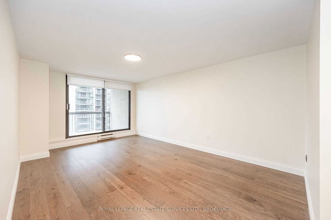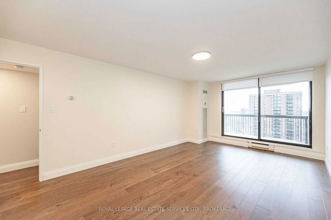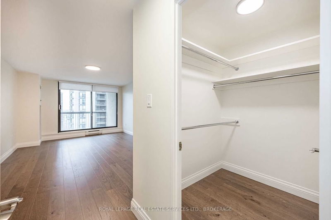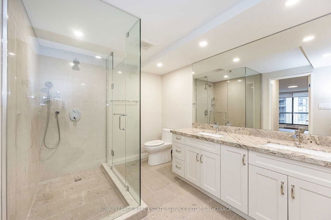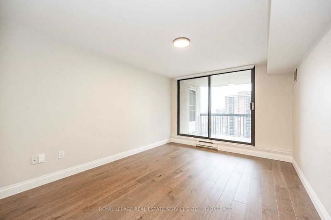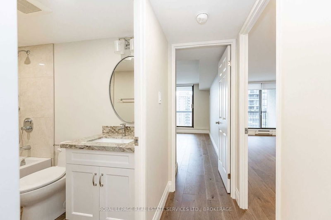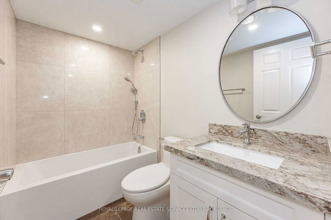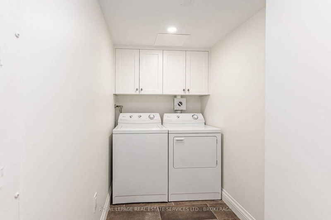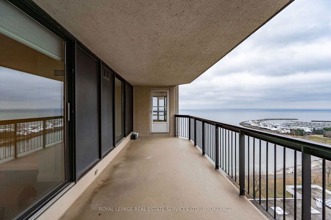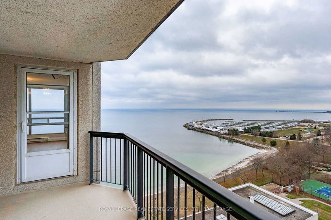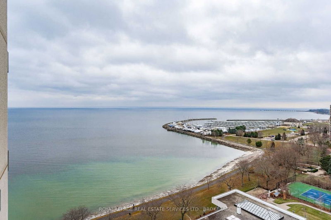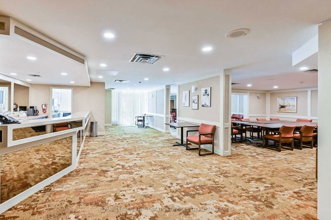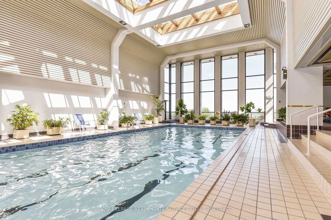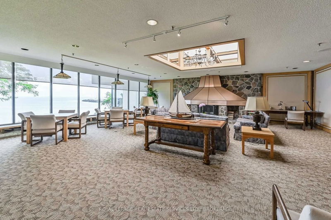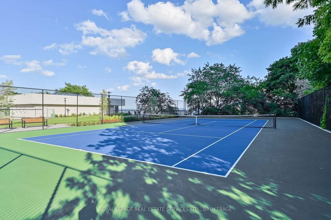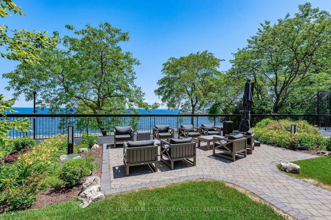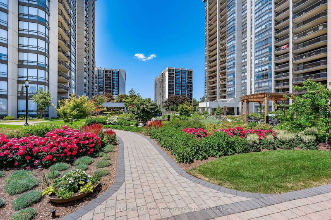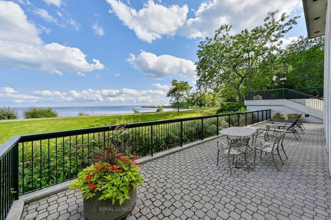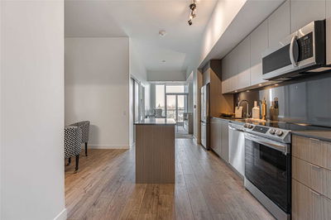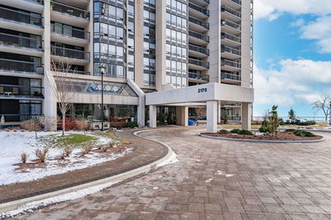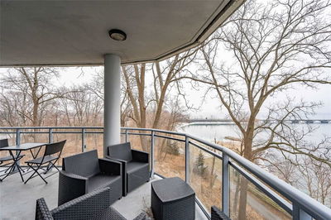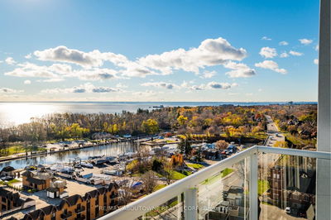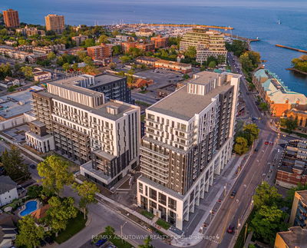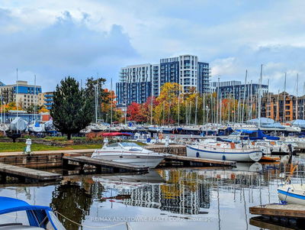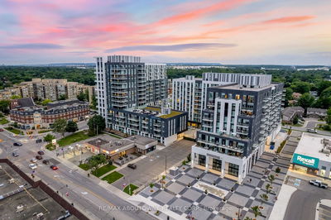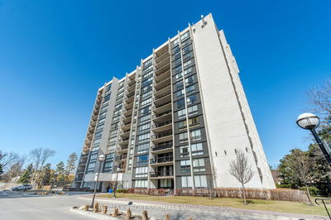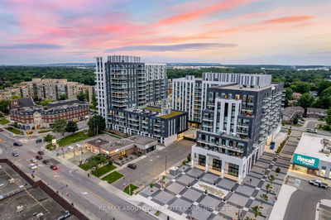Fabulous, Renovated Suite With Quality Luxurious Finishes. Beautiful Views Of Lake Ontario, Bronte Harbor & Gardens Situated On 5 Acres Of Landscaped Grounds On The Banks Of Lake Ontario. Modern, Open Concept Design With An Abundance Of Natural Daylight Boasting Floor/Ceiling Windows, Hardwood Floors, Granite Counters, Pot Lights, Crown Moulding, Quality Light Fixtures & Window Blinds & Much More! This 2 Bed, 2 Bath Corner Suite Offers 1828 Sq Ft Of Living Space & 3 Walkouts To The Xlarge Balcony. Located In The Prestigious 'Ennisclare Il On The Lake' Complex In Vibrant Bronte Village Within Walking Distance To The Lake, Trails & Parks, Restaurants & Shopping With Easy Access To Oakville Go Train, Downtown Oakville & Major Highways. 2 Underground Parking Spaces & 1 Locker. (Never Lived In Since Renovated.) Extensive Building Amenities Including 24Hour Security Guard, Indoor Pool & Hot Tub, Exercise Rooms, Party Rooms, Visitor Parking & Much More. No Pets Permitted. Smoke Free Complex.
Property Features
- Date Listed: Friday, January 13, 2023
- Virtual Tour: View Virtual Tour for 1508-2170 Marine Drive
- City: Oakville
- Neighborhood: Bronte West
- Full Address: 1508-2170 Marine Drive, Oakville, L6L 5V1, Ontario, Canada
- Living Room: Window Flr To Ceil, Hardwood Floor, Crown Moulding
- Kitchen: Breakfast Bar, Granite Counter, Open Concept
- Listing Brokerage: Royal Lepage Real Estate Services Ltd., Brokerage - Disclaimer: The information contained in this listing has not been verified by Royal Lepage Real Estate Services Ltd., Brokerage and should be verified by the buyer.

