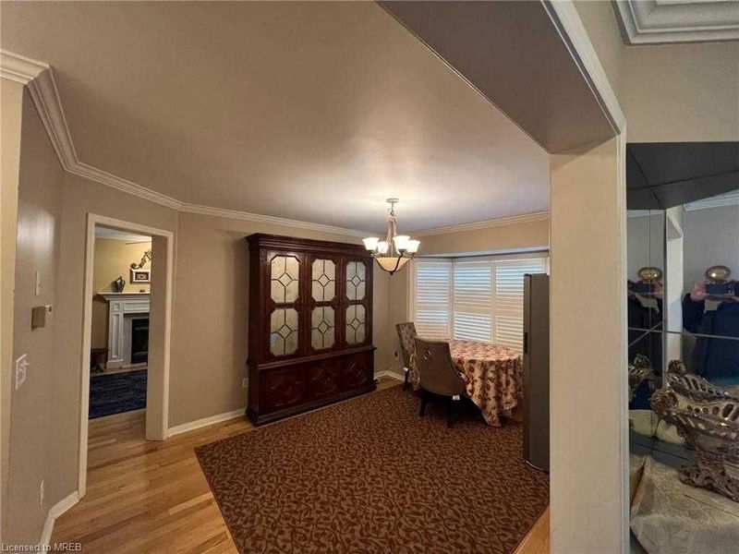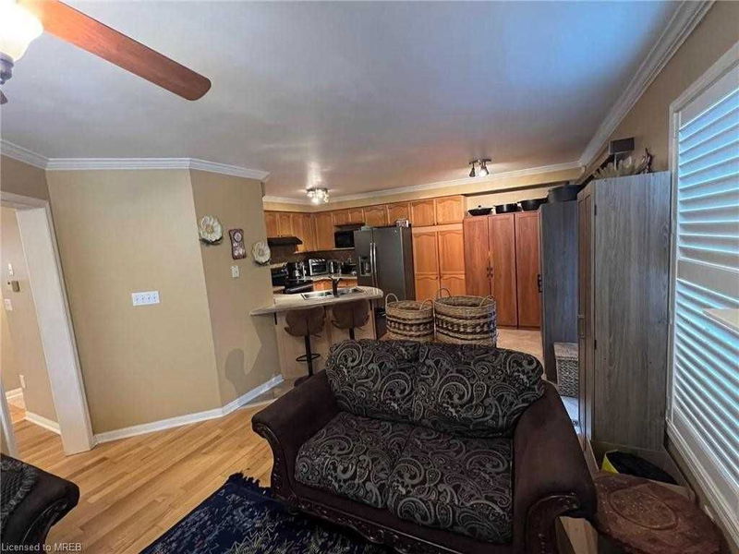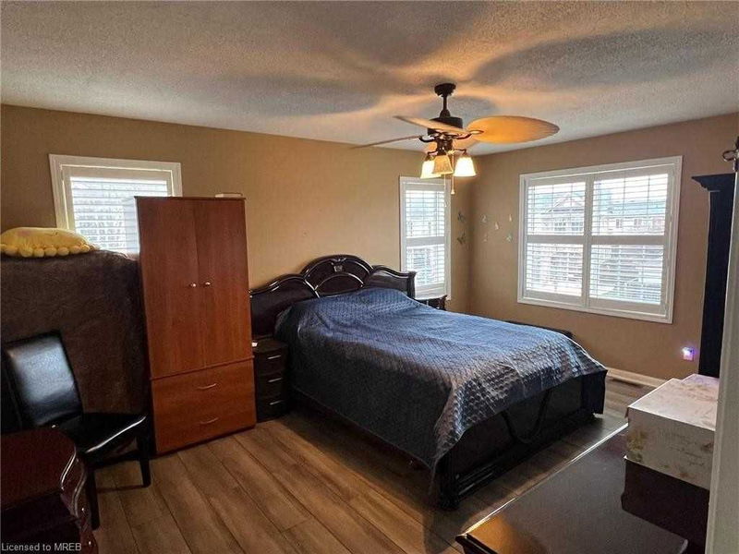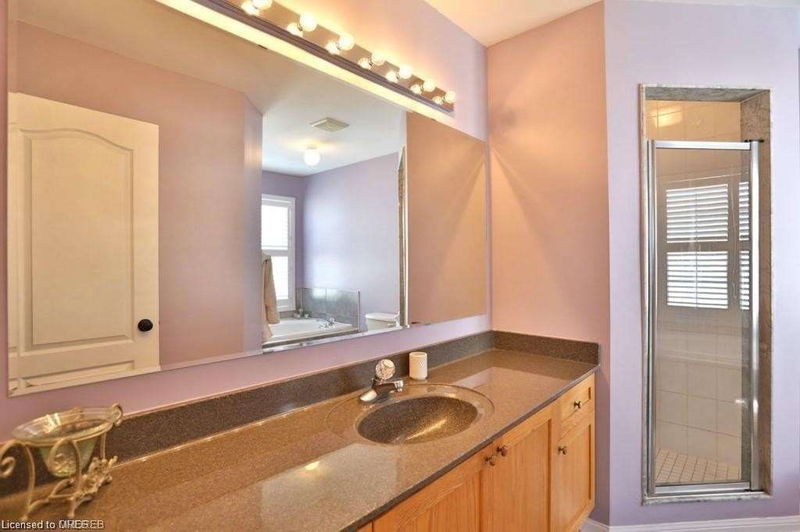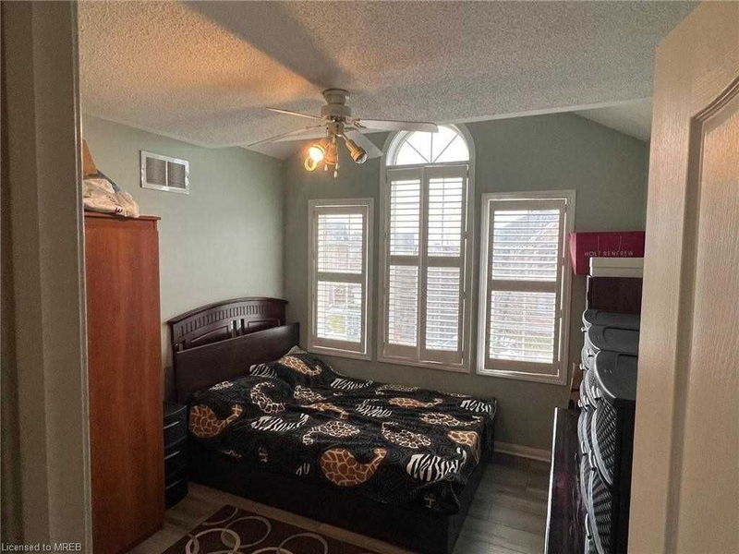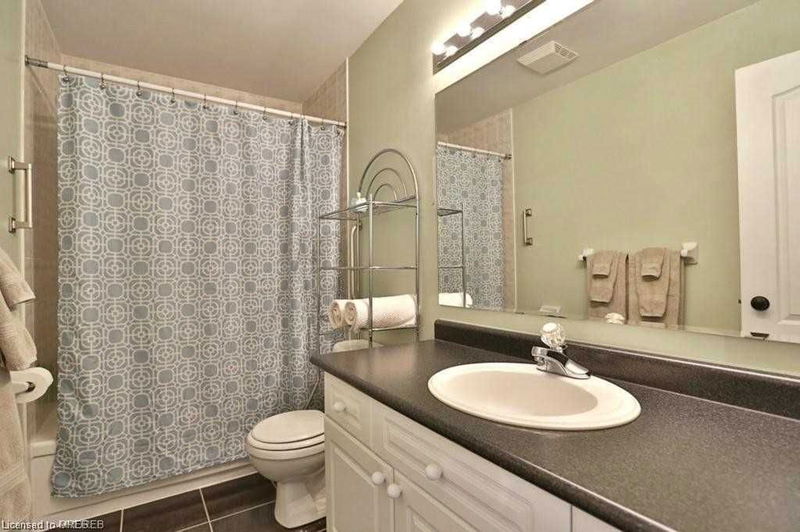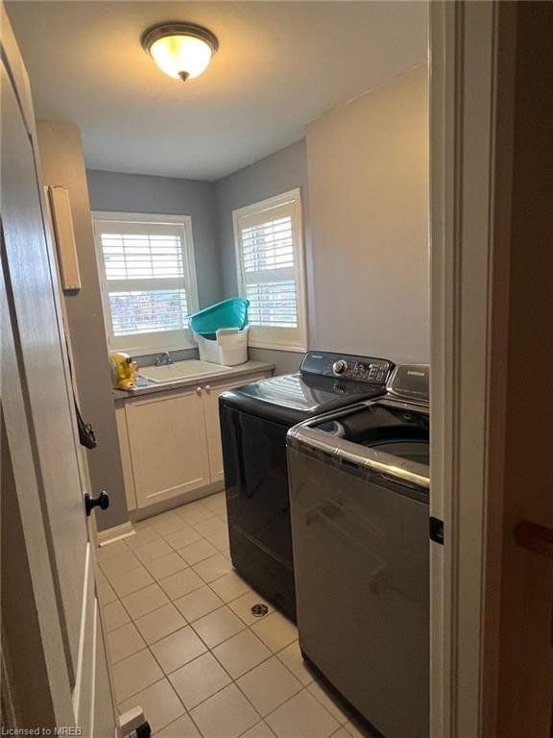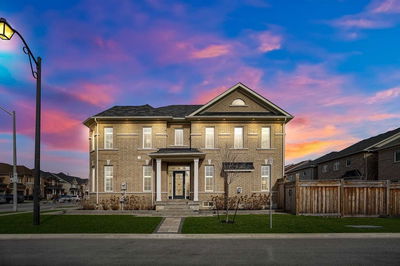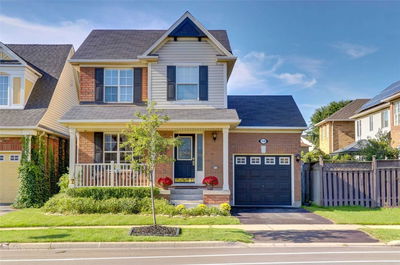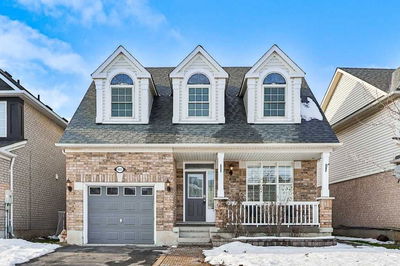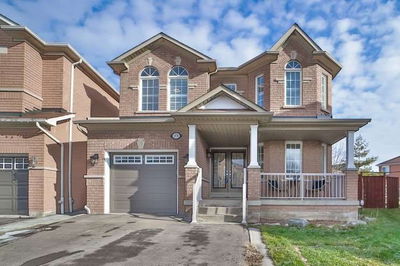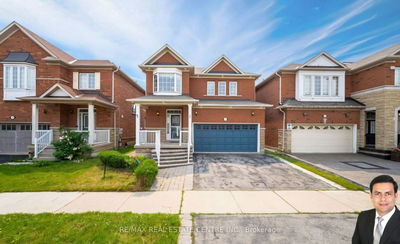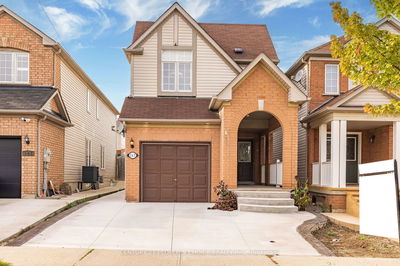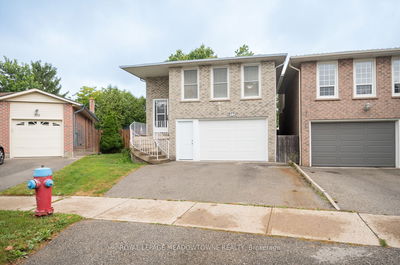Must See, Beautiful Well Kept Premium Corner Home. Open Concept Kitchen With Granite Counters And Walk-Out To A Gorgeous Deck Surrounding The On Ground Pool. Hardwood Flooring, Crown Moulding Throughout The Main Floor & Separate Dining And Living Room. California Shutters Throughout The Entire House. Finished Basement With 4th Bedroom, Rec Room And 3Pc. Bathroom. Two (2) Car Parking On The Driveway.
Property Features
- Date Listed: Saturday, January 14, 2023
- City: Milton
- Neighborhood: Clarke
- Full Address: 1525 Croft Avenue, Milton, L9T 5K7, Ontario, Canada
- Family Room: Ground
- Listing Brokerage: Intercity Realty Inc., Brokerage - Disclaimer: The information contained in this listing has not been verified by Intercity Realty Inc., Brokerage and should be verified by the buyer.





