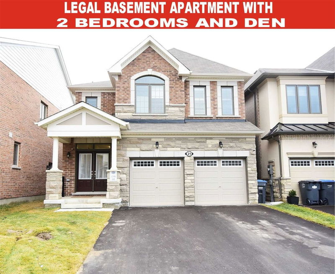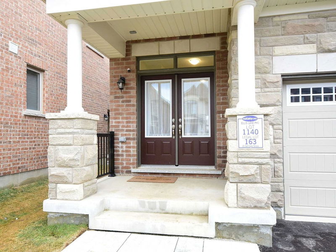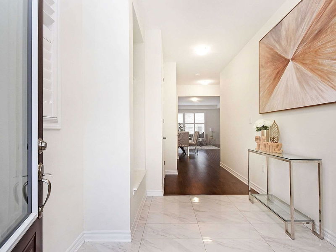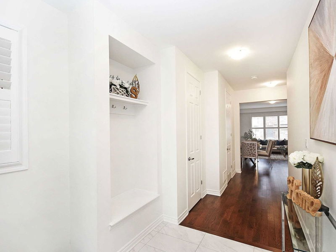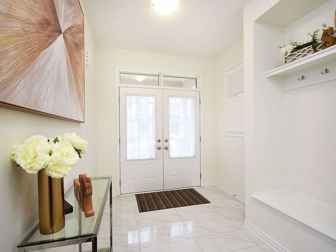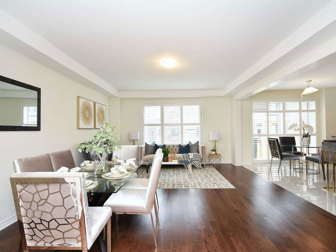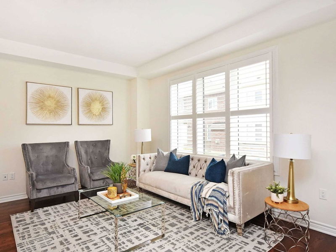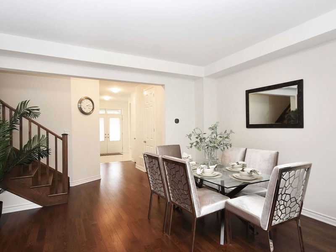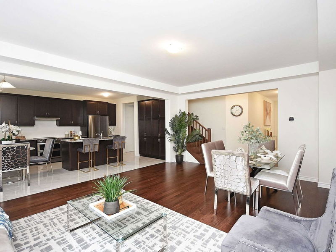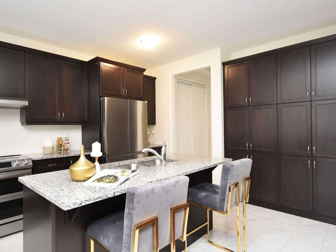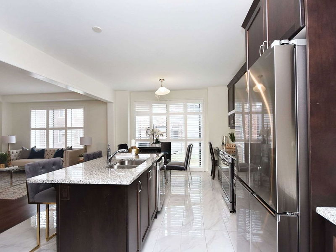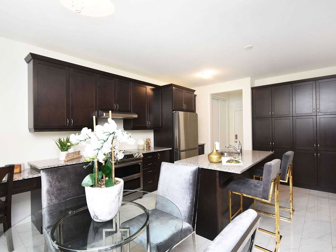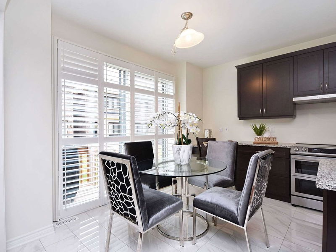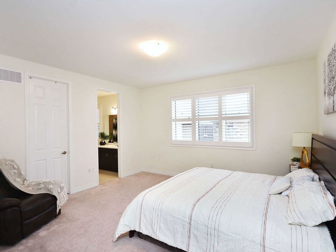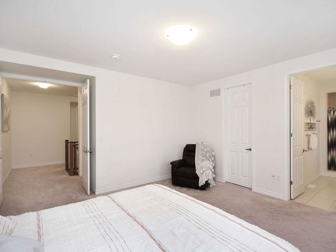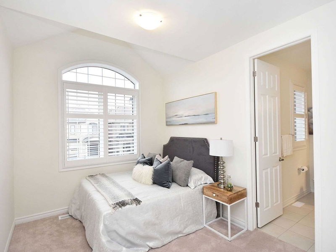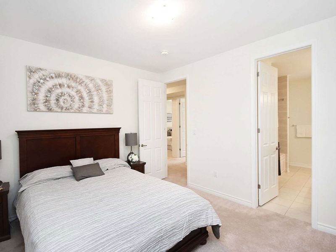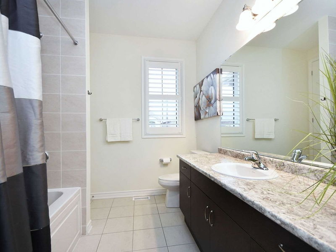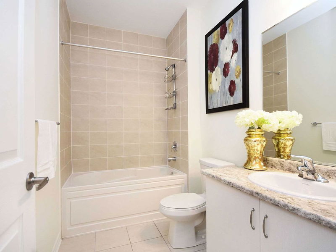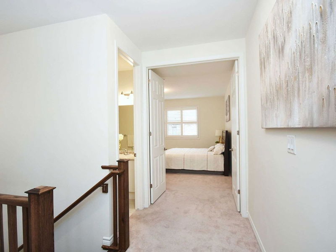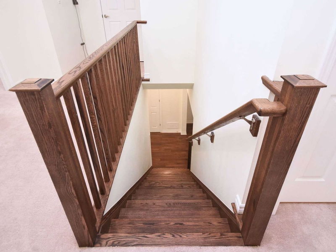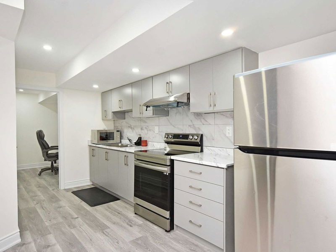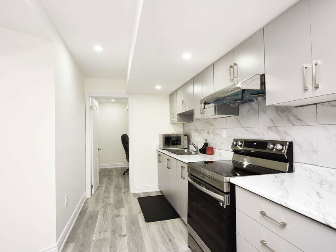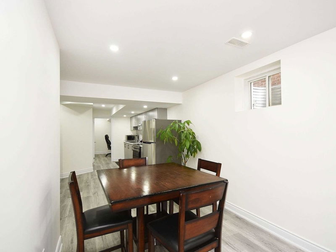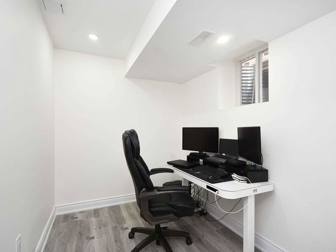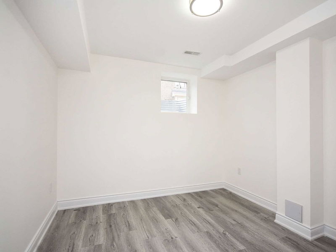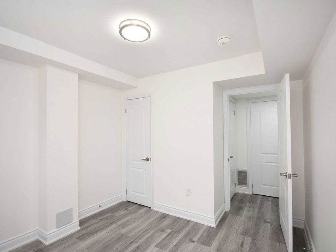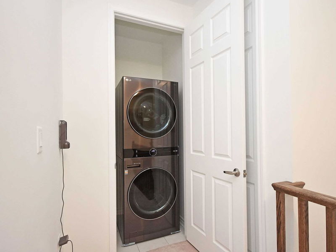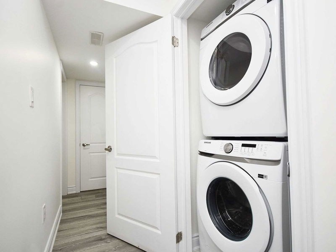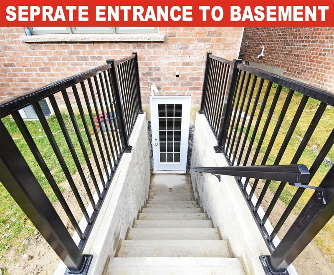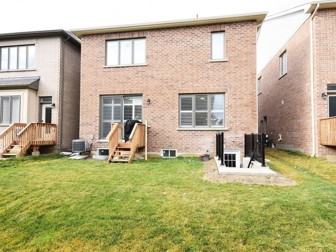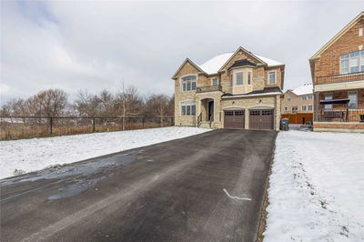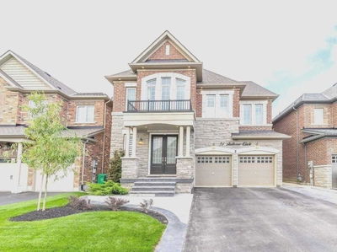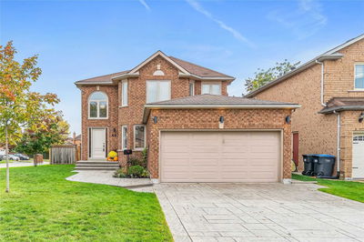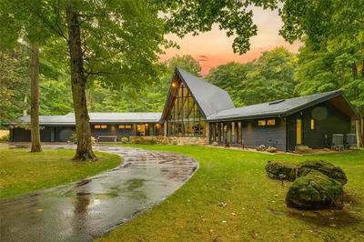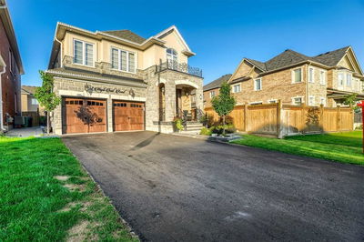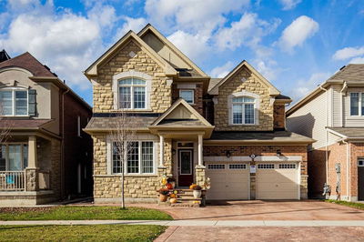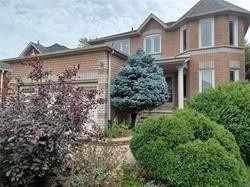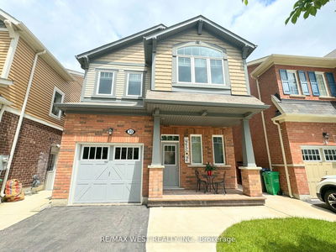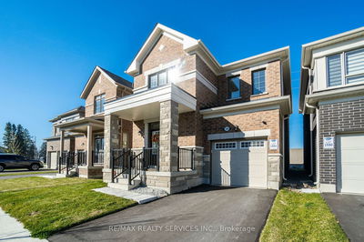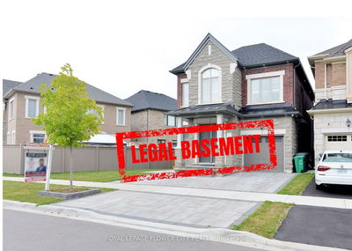~ Wow Is Da Only Word To Describe Dis Great! Wow This Is A Must See, An Absolute Show Stopper!!! A Lovely 4+2 Bedrooms Detached North Facing Home With 3 Full Washrooms On 2nd Floor (((Only 1 Year Old Home)))! Premium Lot With No Side Walk! First Time Ever On Sale!! Legal Basement Apartment City Approved With 2 Bedrooms And Den With Separate Entrance! Impressive 9Ft Ceiling On Both Floors (Main And 2nd Floors)!! Upgraded Kitchen With Granite C'tops, Center Island, St. Steel Appliances!! Master Bedroomm With Huge W/I Closet & 5 Piece Ensuite!! Smooth Ceilings On Both Floors! 8' High Upgraded Doors! Hardwood Staircase!
Property Features
- Date Listed: Monday, January 16, 2023
- Virtual Tour: View Virtual Tour for 21 Salt Creek Terrace
- City: Caledon
- Neighborhood: Rural Caledon
- Major Intersection: Mayfield / Mclaughlin
- Full Address: 21 Salt Creek Terrace, Caledon, L7C 4J3, Ontario, Canada
- Living Room: Hardwood Floor, Combined W/Dining, Open Concept
- Kitchen: Ceramic Floor, Granite Counter, Stainless Steel Appl
- Kitchen: Vinyl Floor, Open Concept, Window
- Listing Brokerage: Re/Max Realty Specialists Inc., Brokerage - Disclaimer: The information contained in this listing has not been verified by Re/Max Realty Specialists Inc., Brokerage and should be verified by the buyer.

