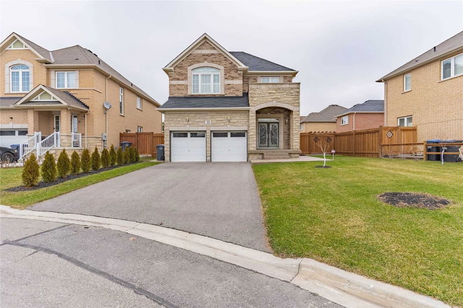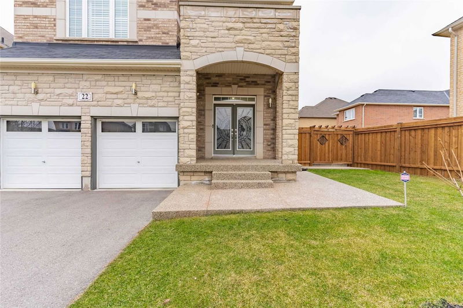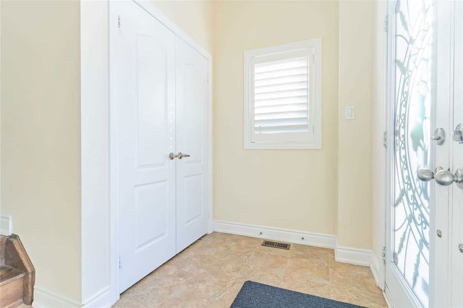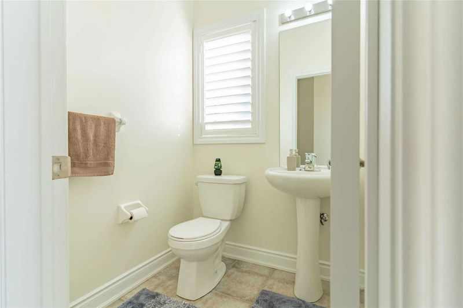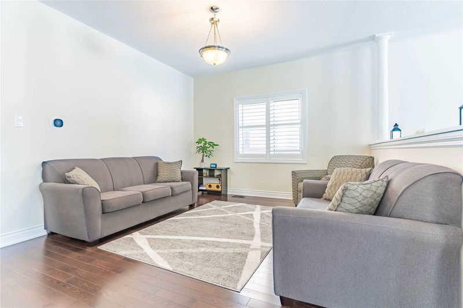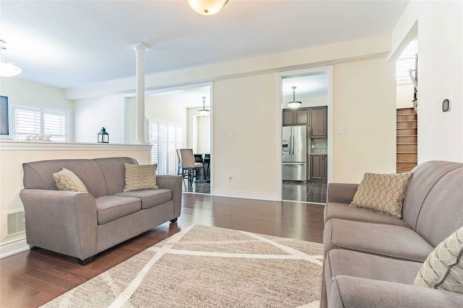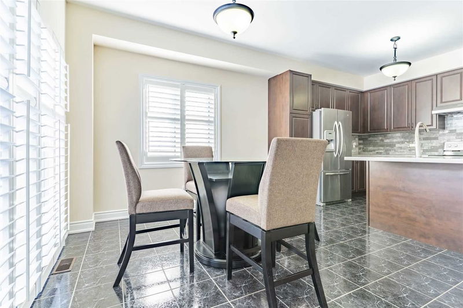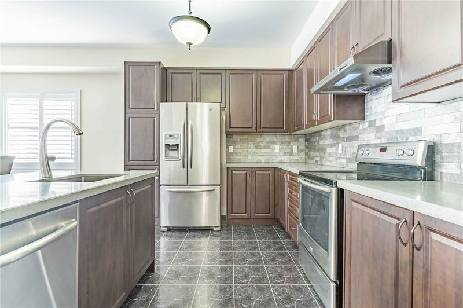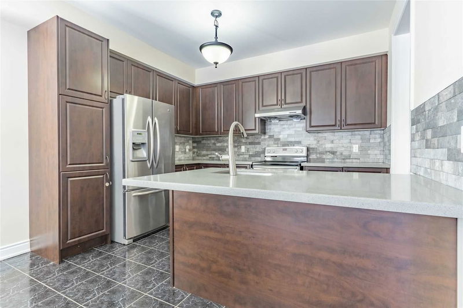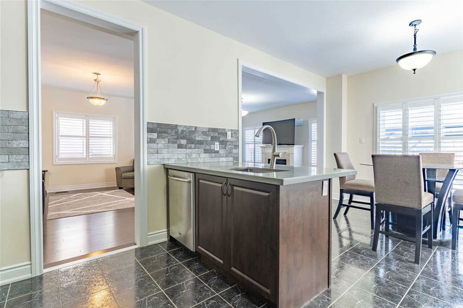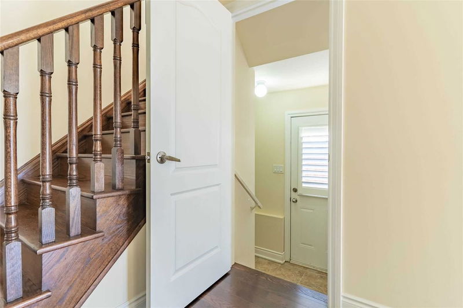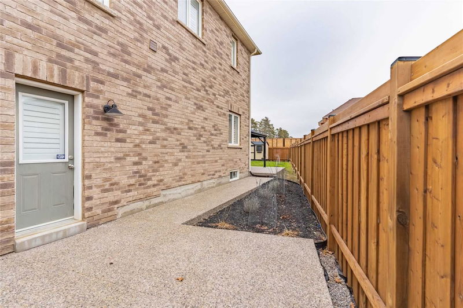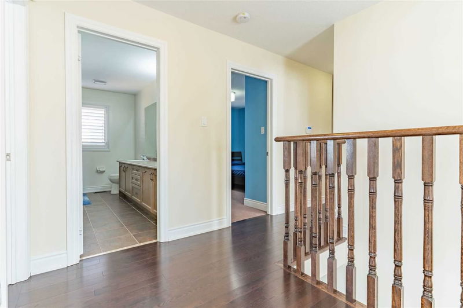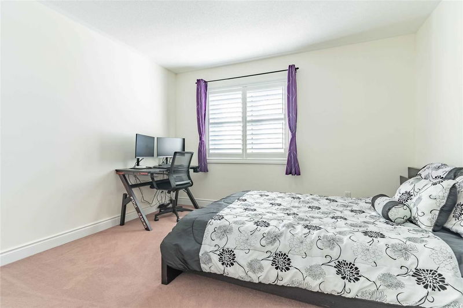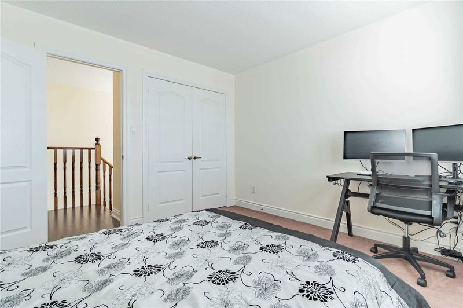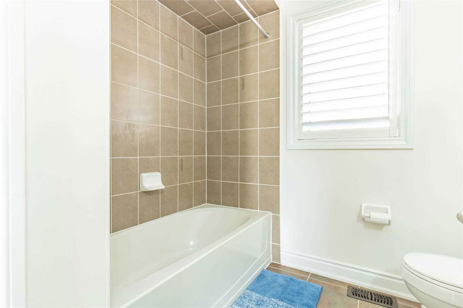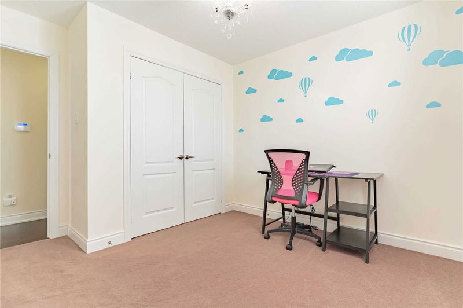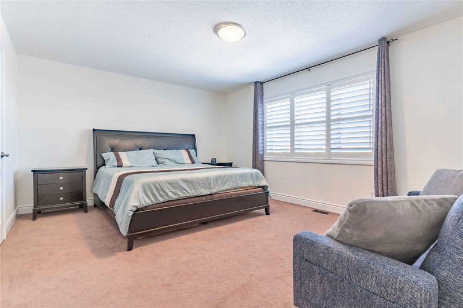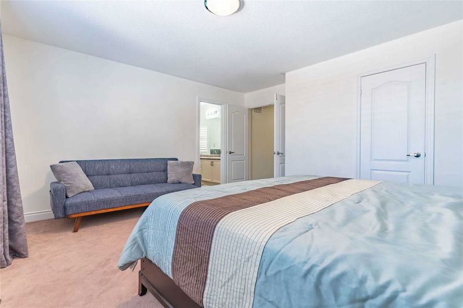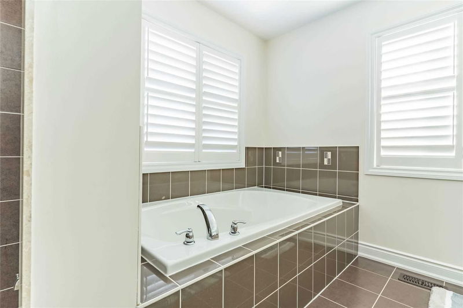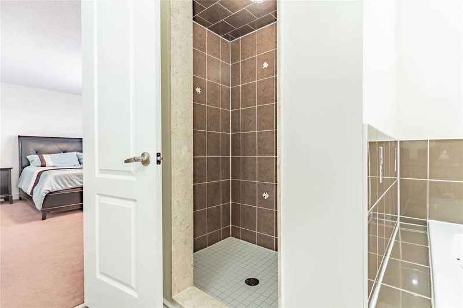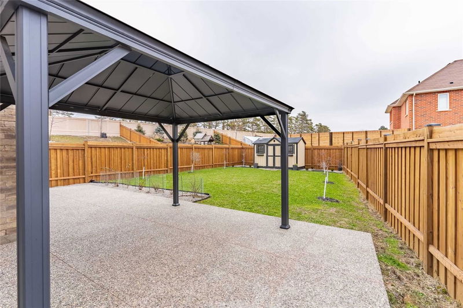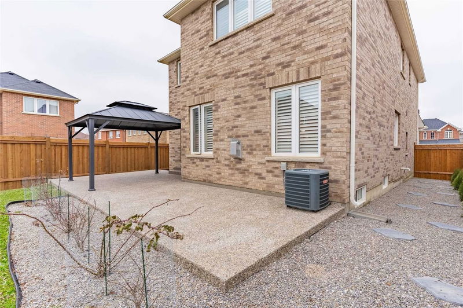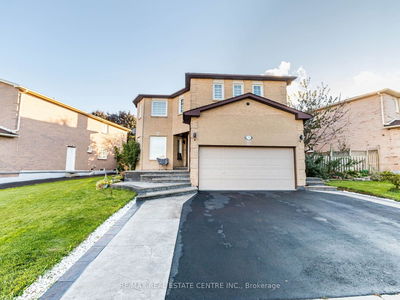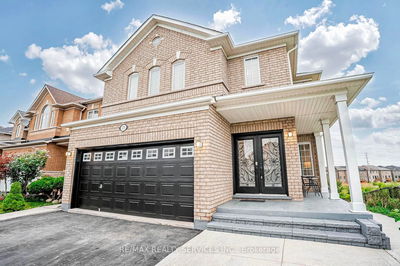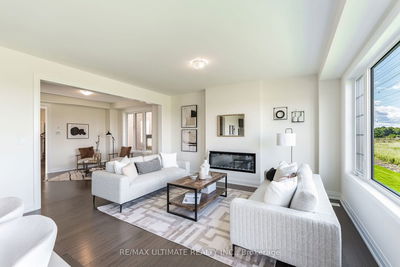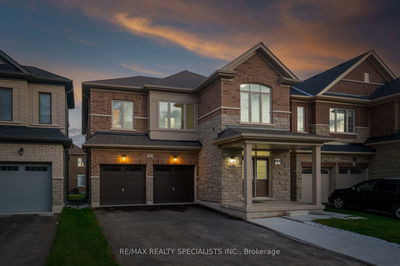5 +1 Bedrooms All Brick Detailed Situated On A Reverse Pie Shape Lot. Premium Lot On A Cul De Sac. 79.56 Ft, Frontage + This Home Offers Brick + Cobble Stone Front, Double Door Entry, Sunken Foyer M/F Laundry, Access From House To Garage, Separate Entrance Done By Builder, Gas/ F/P In Family Room, Hardwood, Ceramic, M/F, Hard Wood Staircase,9Ft Ceiling On M/F, 2nd Floor Offers, 5 Bedrooms 2X5 Pc Washroom, Parking For 6 Cars, No Sidewalk, Quarts Counter In Kitchen, Breakfast Bar In Kitchen, Ceramic Backsplash, Aggregate Concrete On Front Stairs, Porch Side Patio And Rear Porch.
Property Features
- Date Listed: Monday, January 16, 2023
- Virtual Tour: View Virtual Tour for 22 Red Ash Court
- City: Brampton
- Neighborhood: Northwood Park
- Full Address: 22 Red Ash Court, Brampton, L6X4N8, Ontario, Canada
- Family Room: Hardwood Floor, Gas Fireplace, Window
- Kitchen: Granite Counter, Stainless Steel Appl, Pantry
- Listing Brokerage: Century 21 Percy Fulton Ltd., Brokerage - Disclaimer: The information contained in this listing has not been verified by Century 21 Percy Fulton Ltd., Brokerage and should be verified by the buyer.


