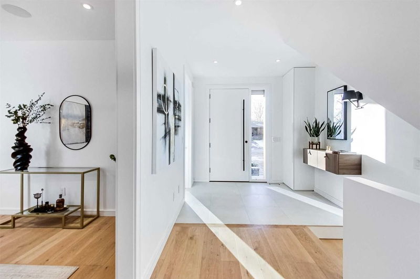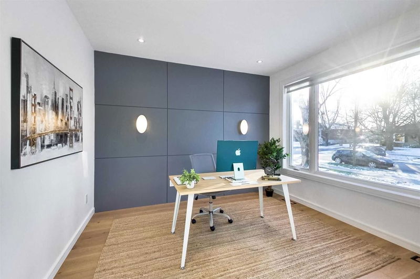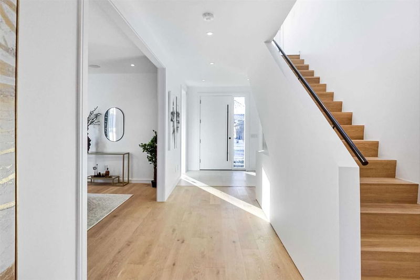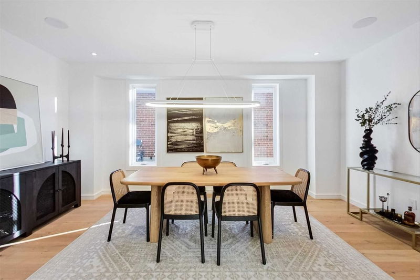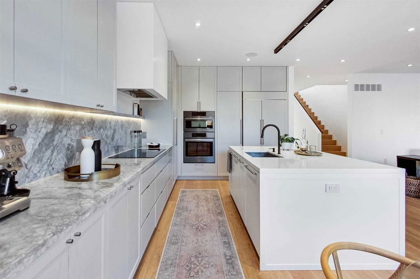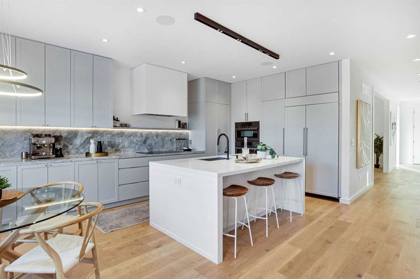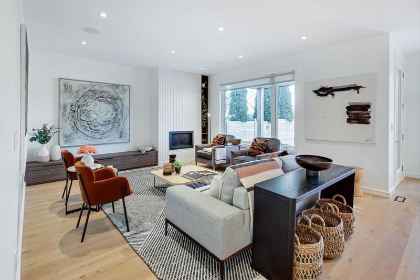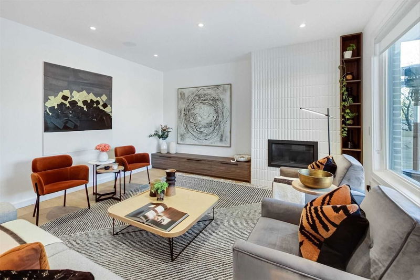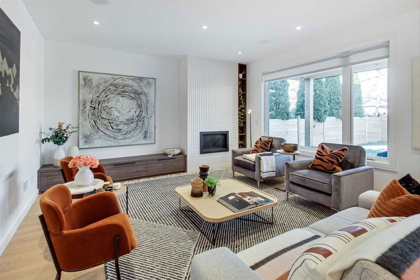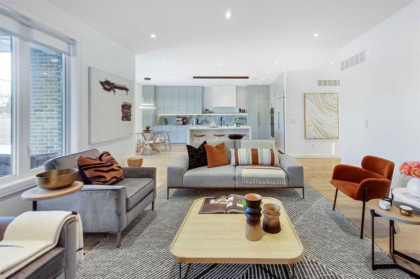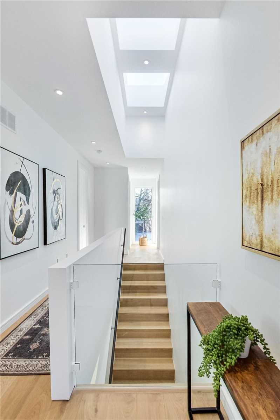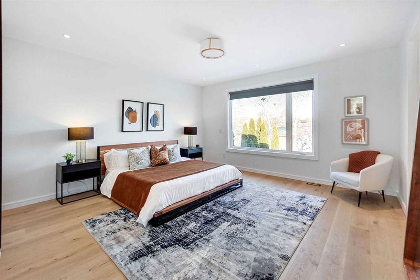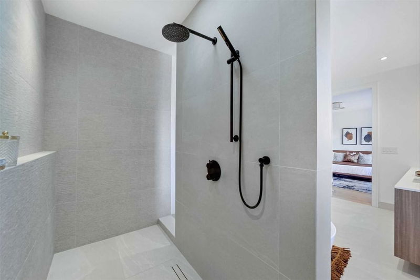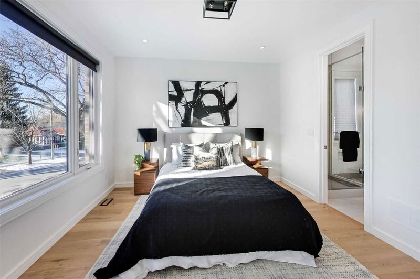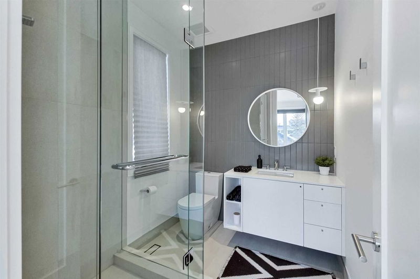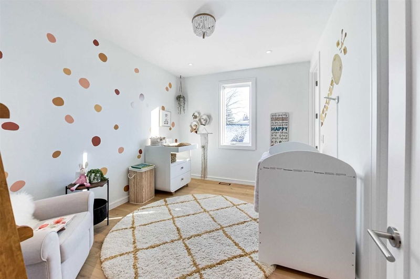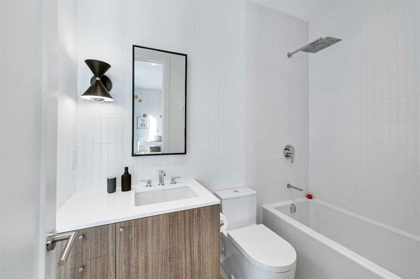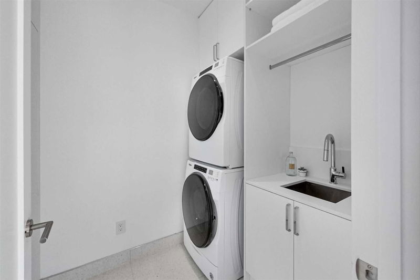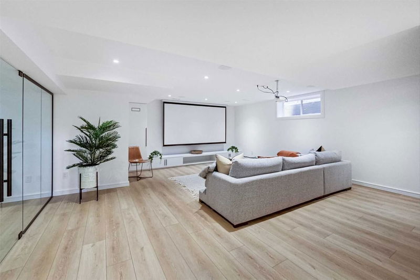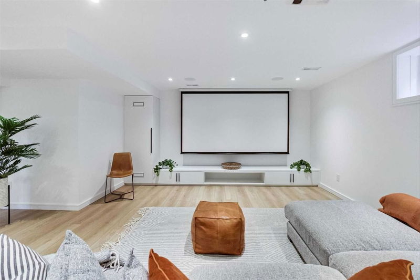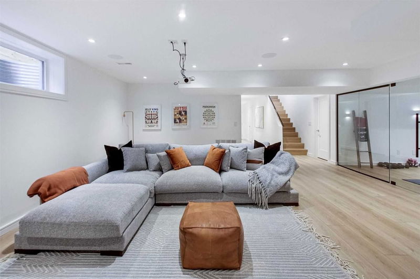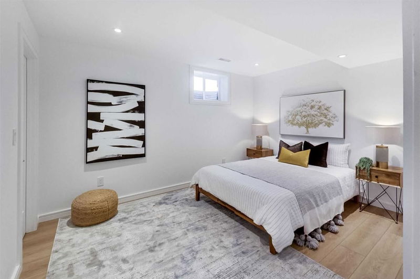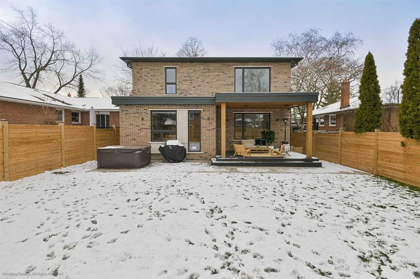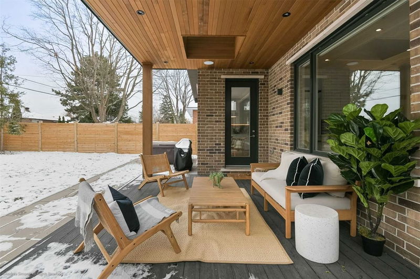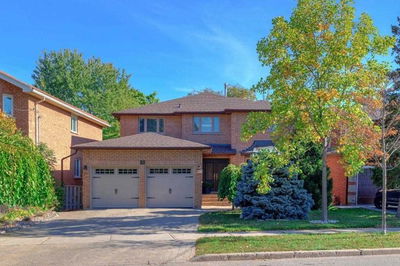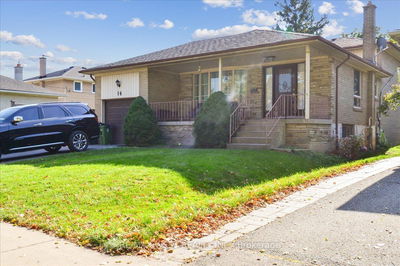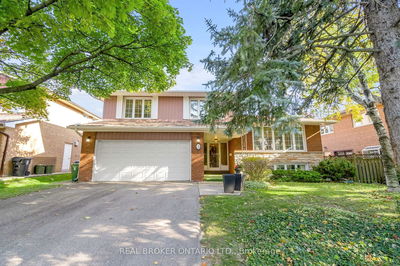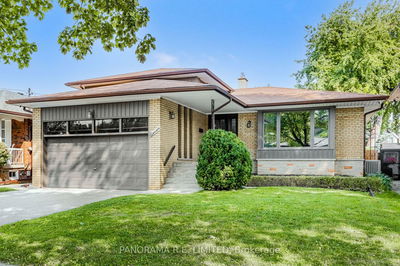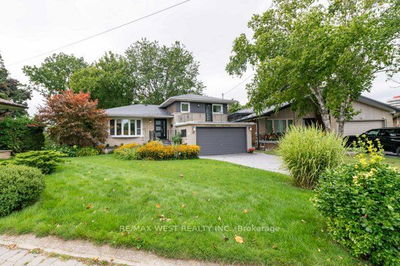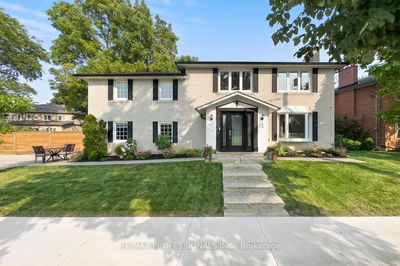You've Hit The Bullseye On Archerhill! This Home Is A True Masterpiece! Offering High End Finishes Throughout; This Modern And Contemporary Open Concept 4+1 Bedrooms, 6 Bathrooms & Office On Main Floor Has Everything Your Family Will Be Looking For! Chef Inspired Kitchen Is Open To Main Floor Living Room; Perfect For Entertaining! Retreat In The Primary Bedroom With Large Walk In Closet And Relax In The Spa Inspired 5Pc Ensuite & Lower Level Offers Home Gym, Rec Room With Projector For Movie Nights And Bedroom For Guests/Nanny. Family Oriented Neighborhood With Great Schools, Parks & Easy Access To Pearson & Downtown.
Property Features
- Date Listed: Tuesday, January 17, 2023
- Virtual Tour: View Virtual Tour for 14 Archerhill Drive
- City: Toronto
- Neighborhood: Eringate-Centennial-West Deane
- Full Address: 14 Archerhill Drive, Toronto, M9B5P3, Ontario, Canada
- Living Room: Hardwood Floor, Fireplace, B/I Bookcase
- Kitchen: Stone Counter, Eat-In Kitchen, Led Lighting
- Listing Brokerage: Properly, Brokerage - Disclaimer: The information contained in this listing has not been verified by Properly, Brokerage and should be verified by the buyer.



