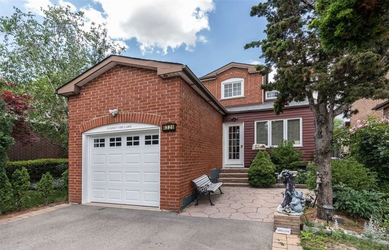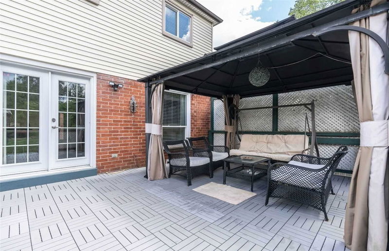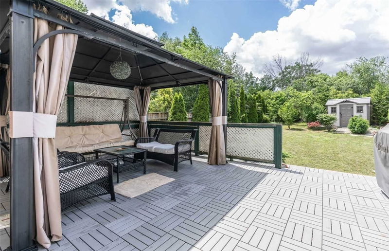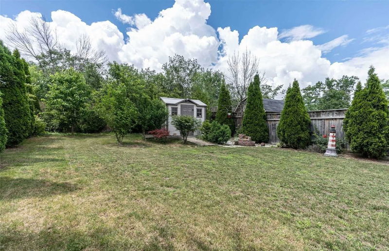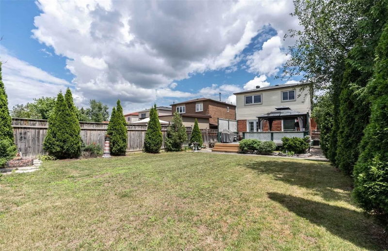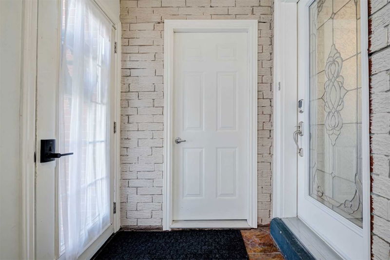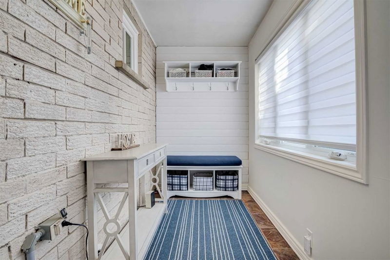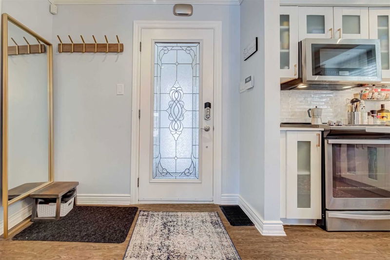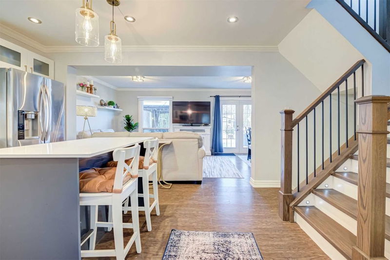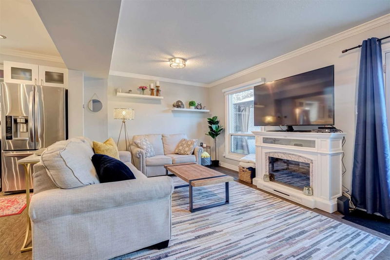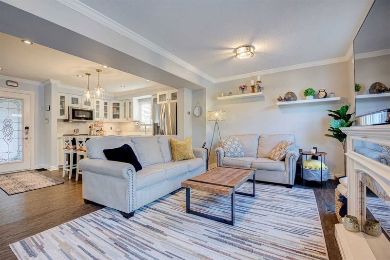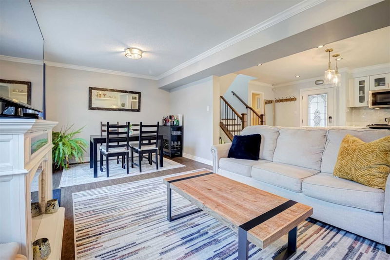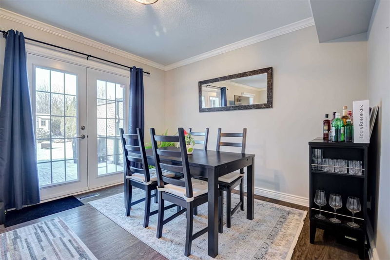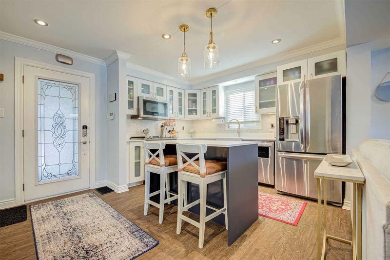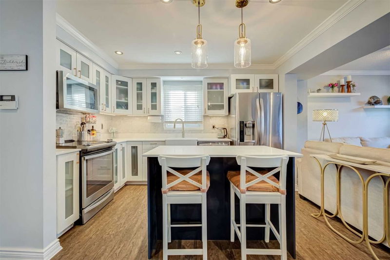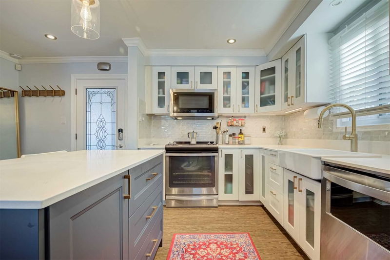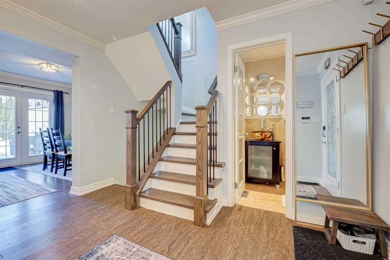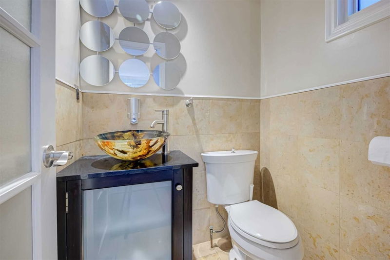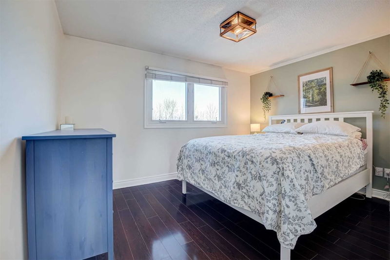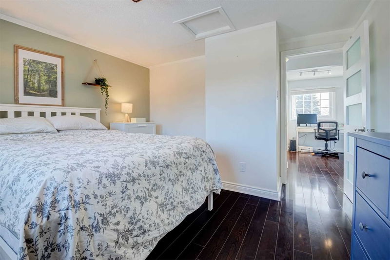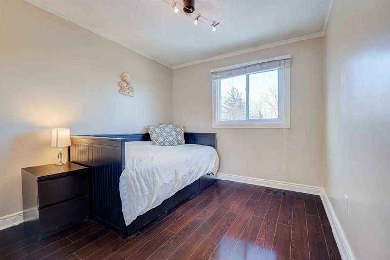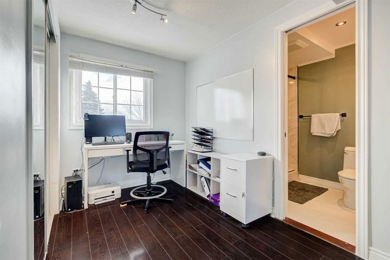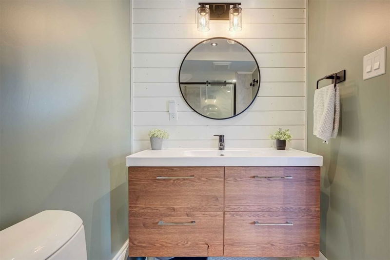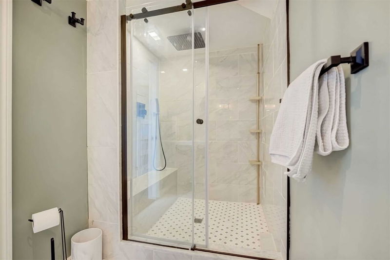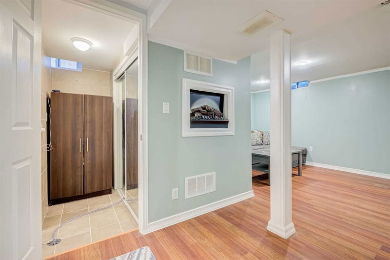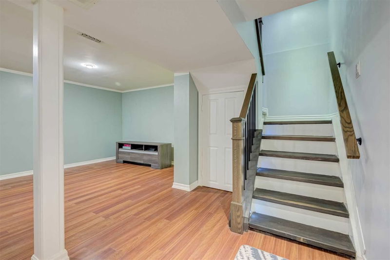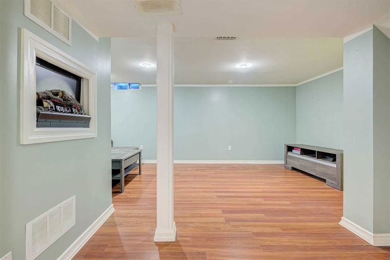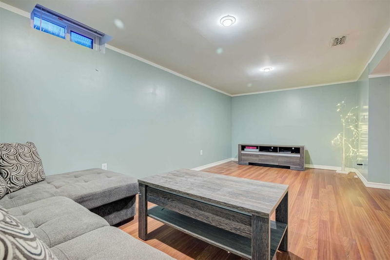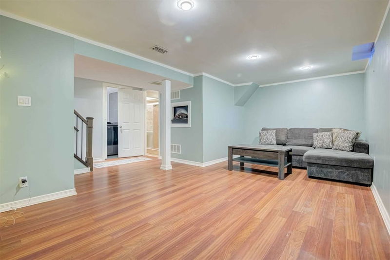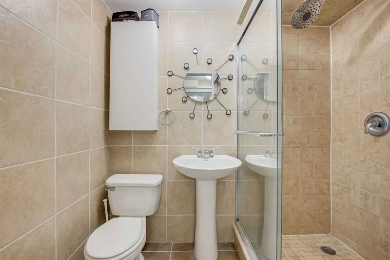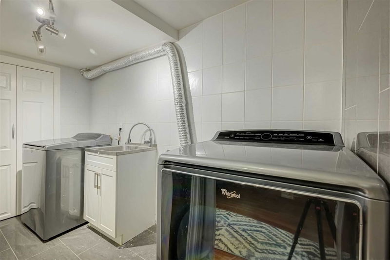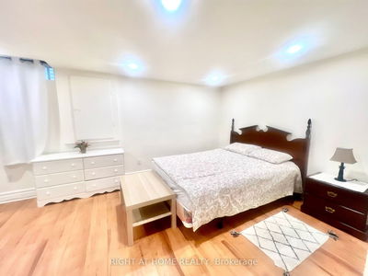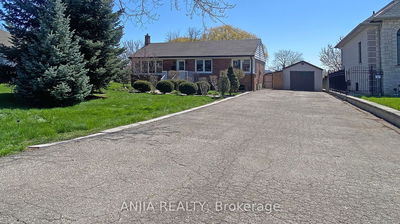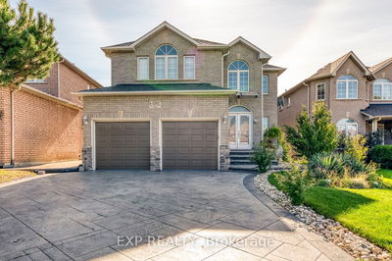*Property Leased Firm - Waiting For Deposit* Tastefully Renovated Detached Home In Mississauga. Updated Kitchen W/ Stone Countertop & Backsplash, High-End Stainless Steel Appliances, Farmhouse Sink, And Kitchen Island For Maximum Functionality. Open-Concept Dining And Living Area W/ Electric Fireplace. High-Grade Hardwood On Main Flr. 3 Bedrooms Converted To 2 Bedrooms + Semi-Private Den. Direct Garage Entry. Amazing 156 Feet Deep Lot Fully Fenced, Gazebo & Huge Deck. Just Move-In. Property May Be Furnished For An Extra $250 Per Month.
Property Features
- Date Listed: Tuesday, January 17, 2023
- Virtual Tour: View Virtual Tour for 4326 Forest Fire Lane
- City: Mississauga
- Neighborhood: Rathwood
- Full Address: 4326 Forest Fire Lane, Mississauga, L4W 3P4, Ontario, Canada
- Living Room: W/O To Deck, Hardwood Floor, Fireplace
- Kitchen: Stainless Steel Appl, Hardwood Floor, Stone Counter
- Listing Brokerage: Re/Max Hallmark Realty Ltd., Brokerage - Disclaimer: The information contained in this listing has not been verified by Re/Max Hallmark Realty Ltd., Brokerage and should be verified by the buyer.

