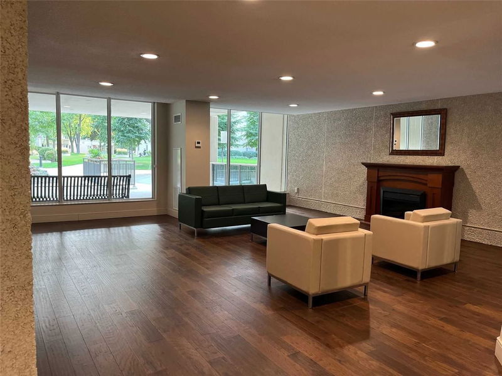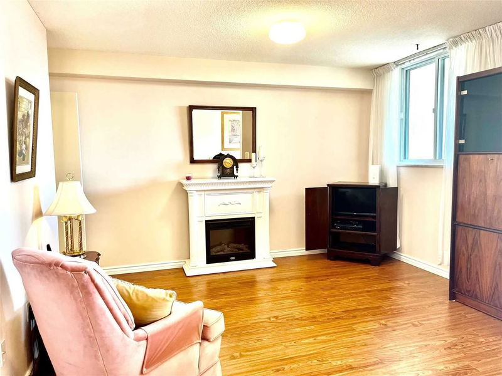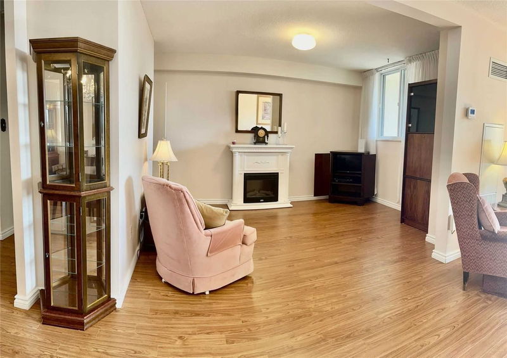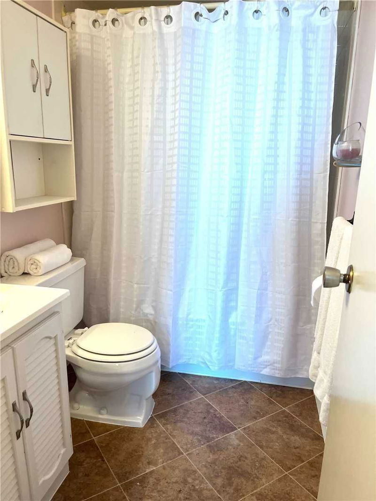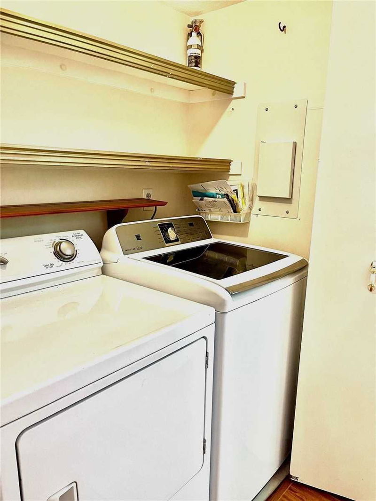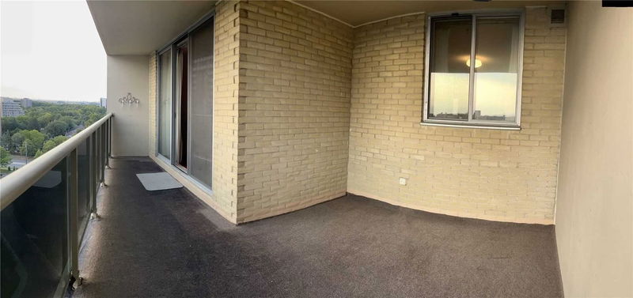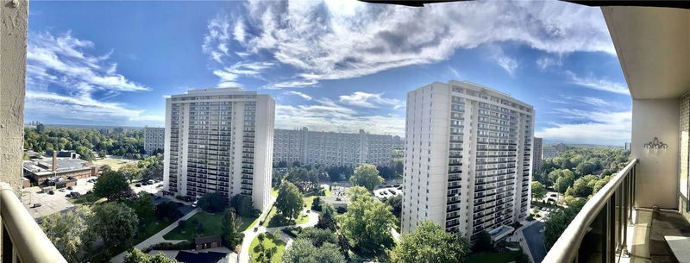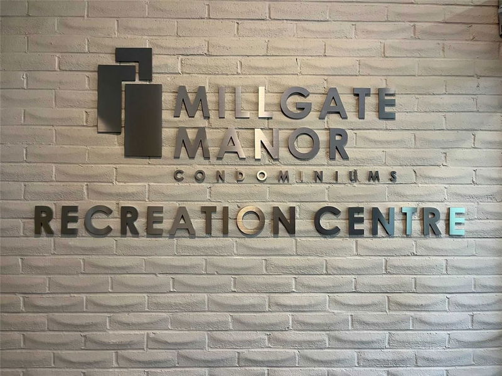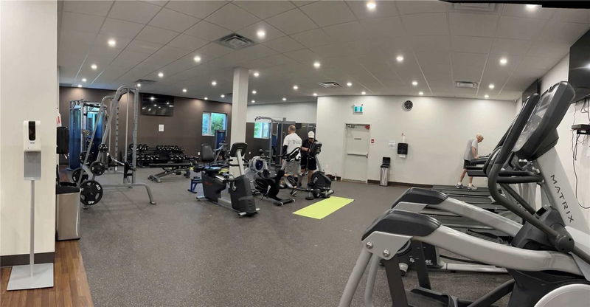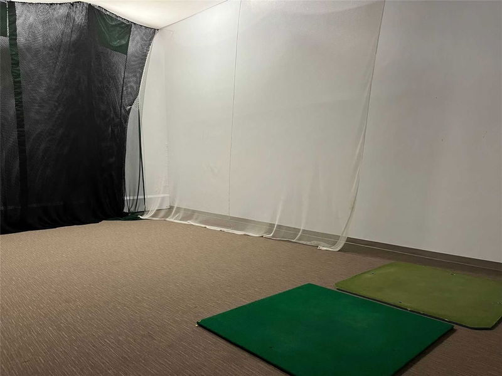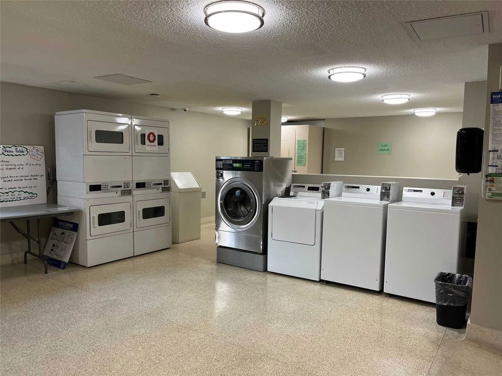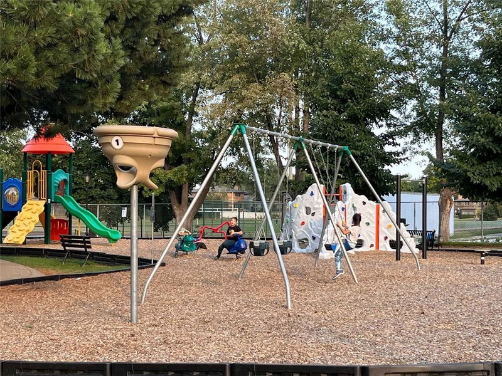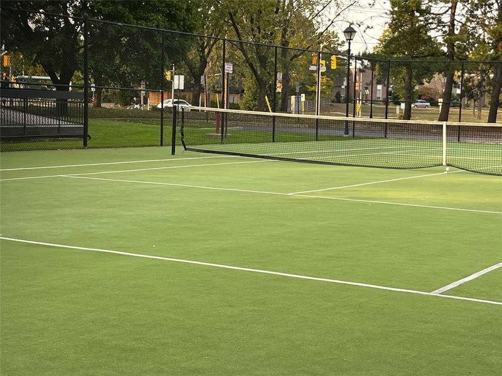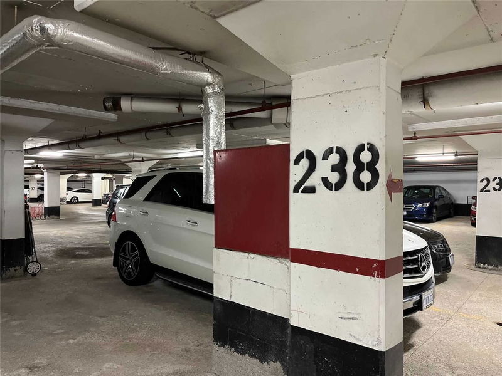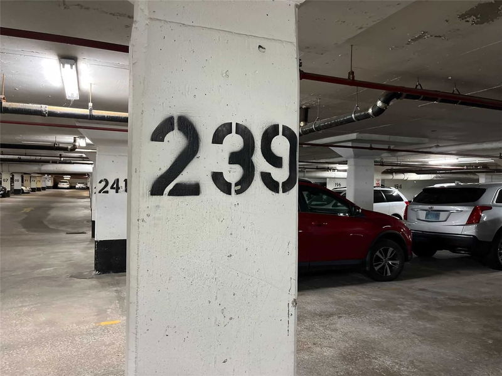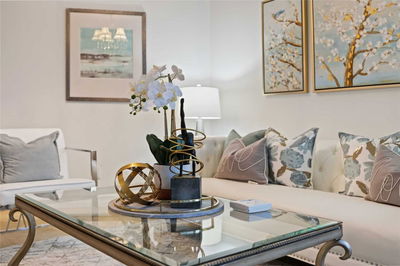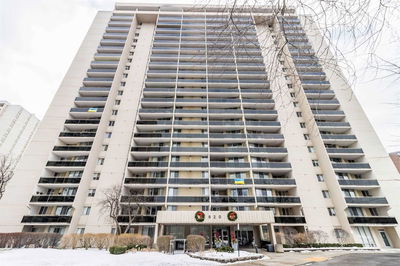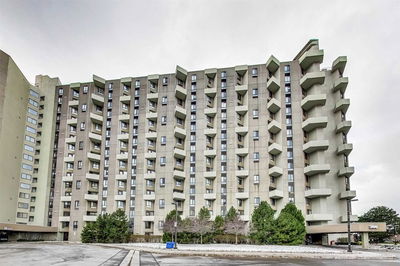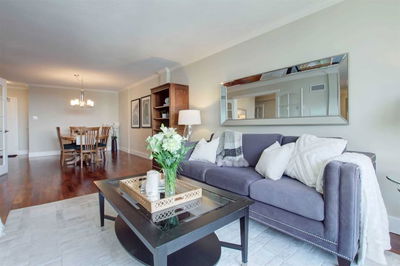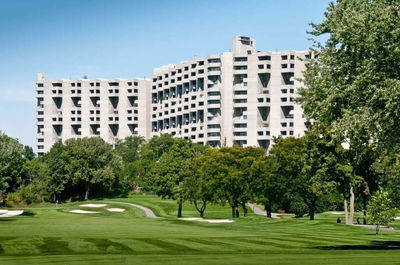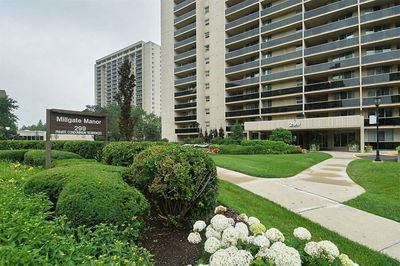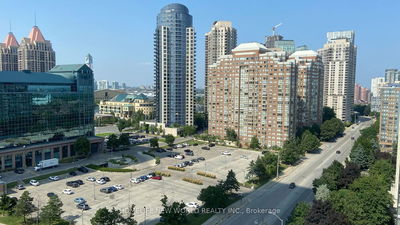Well Maintained Building. Newer Rec Centre. Fabulous Locale Design To Your Liking. Spacious. Super Floor Plan. Stunning Sunsets. Spotless. Huge Balcony. Two Parking Spots. Two Bedroom + Den (Family Room) Can Be Converted Back To 3 Bedroom. Beautiful Sun Filled Balcony All Afternoon. Ttc, Airport, Downtown, Sherway, Hwy - All Easy Access. One Direct Bus To Subway. Come Take A Look!
Property Features
- Date Listed: Tuesday, January 17, 2023
- City: Toronto
- Neighborhood: Markland Wood
- Major Intersection: Mill Rd/Burnhamthorpe Rd
- Kitchen: Updated, Laminate
- Living Room: W/O To Balcony, Laminate
- Family Room: Open Concept, Laminate
- Listing Brokerage: Royal Lepage Realty Centre, Brokerage - Disclaimer: The information contained in this listing has not been verified by Royal Lepage Realty Centre, Brokerage and should be verified by the buyer.



