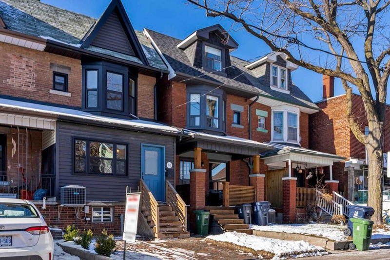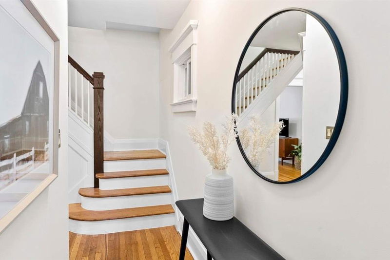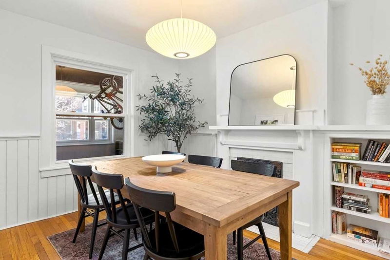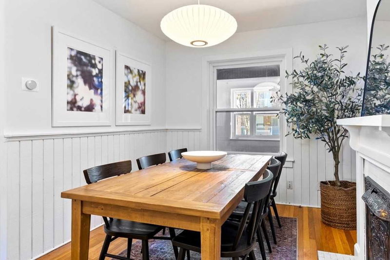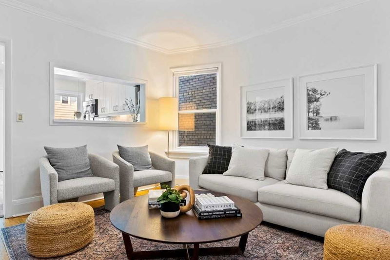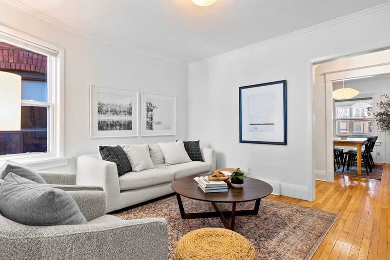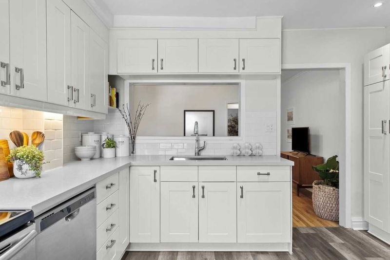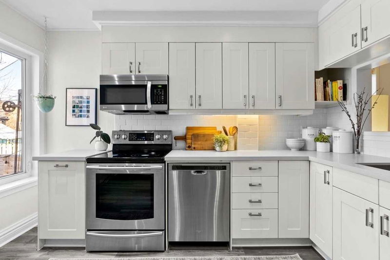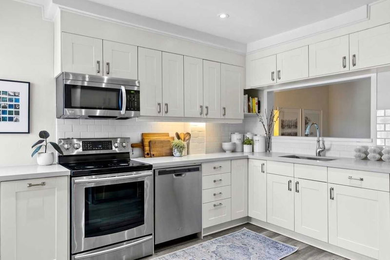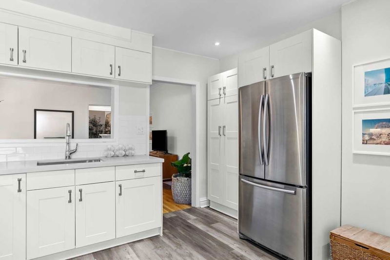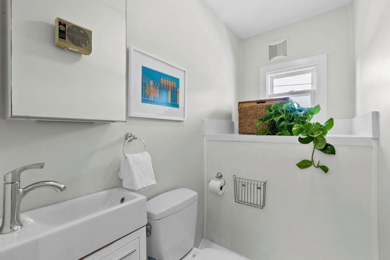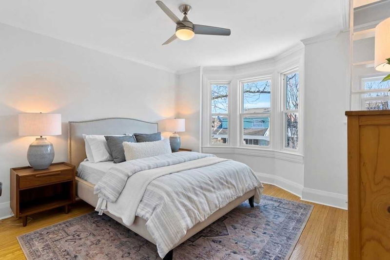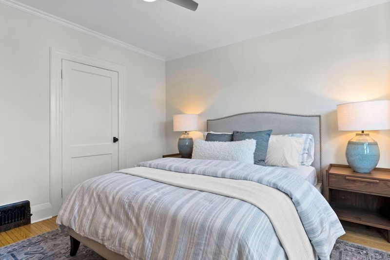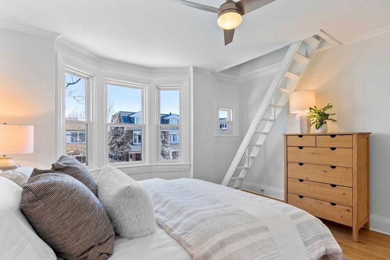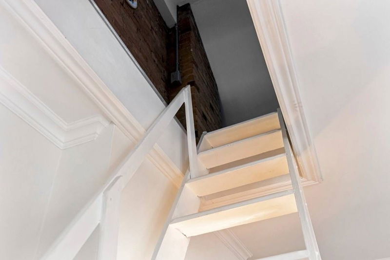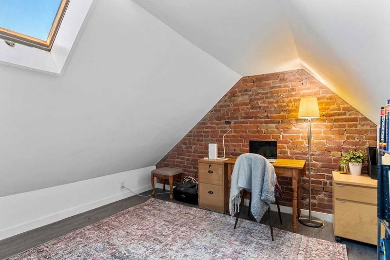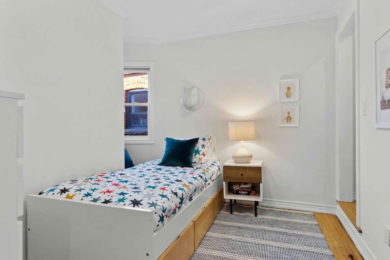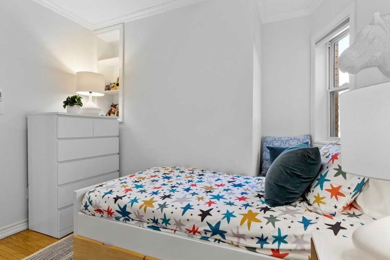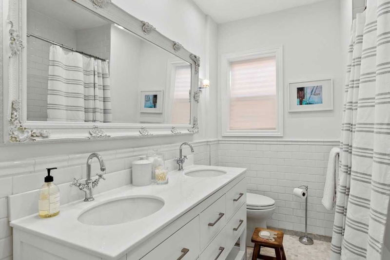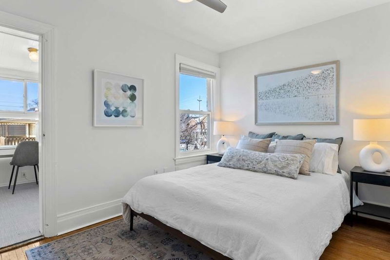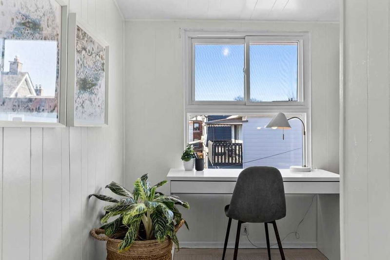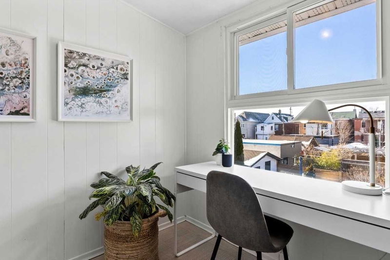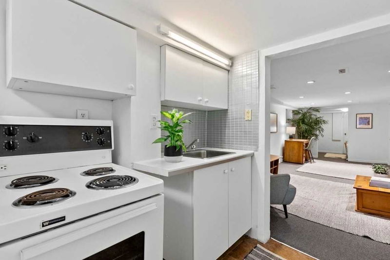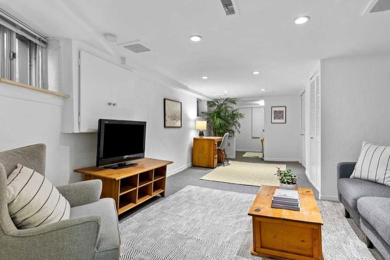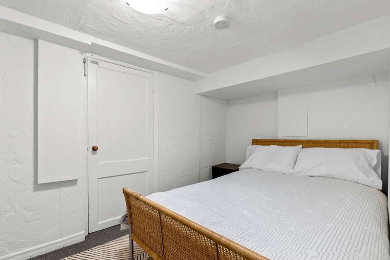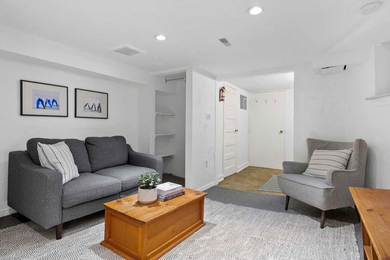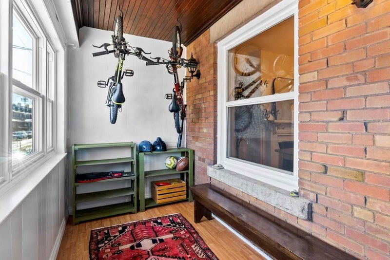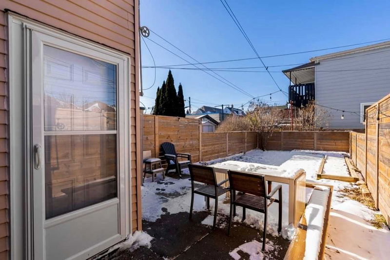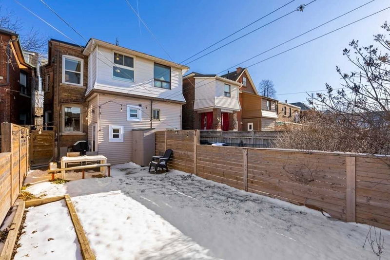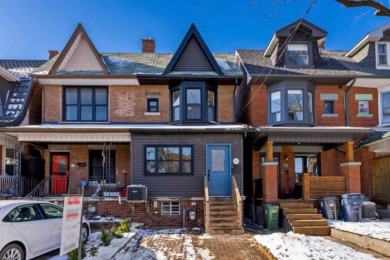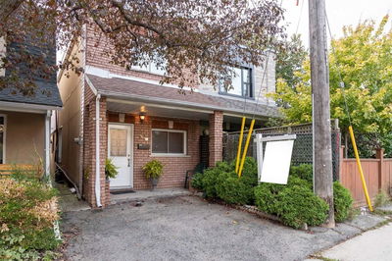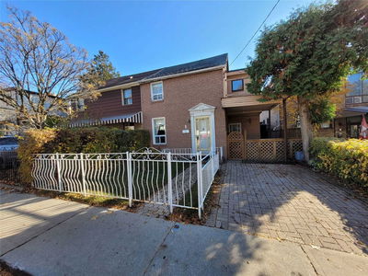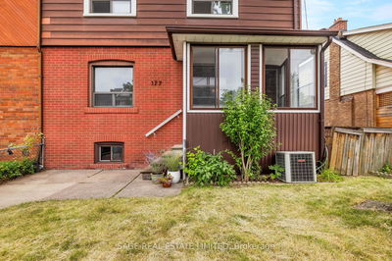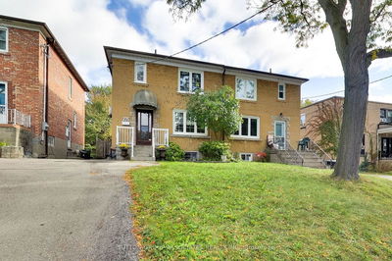Loaded With Character, This 3 Bedroom Home Boasts Charming Details And Unique Features Found Only In A Well Loved Century Home. Classic Mouldings, Original Hardwood Floors And High Ceilings Adorn The Property. The Primary Bedroom Boasts A Secret Ladder Into The Finished Attic Space And The Large Family Bathroom Has Been Renovated With Marble Hex Tile And Double Sinks. The Cozy Sunroom Off The 3rd Bedroom Makes A Perfect Home Office/Dressing/Playroom. The Family Sized Kitchen Has Been Timelessly Updated With White Cabinetry, Quartz Counters And S/S Appliances. The Basement, With Its Separate Entrance, Can Be Rented Separately Or Used For A Growing Family. Practical Elements Like Built-In Storage, The Front Mudroom And Main Floor Powder Room Make Day To Day Life A Breeze.
Property Features
- Date Listed: Wednesday, January 18, 2023
- City: Toronto
- Neighborhood: Corso Italia-Davenport
- Major Intersection: Dufferin/St. Clair
- Full Address: 68 Boon Avenue, Toronto, M6E 3Z3, Ontario, Canada
- Living Room: Hardwood Floor, Open Concept, Combined W/Kitchen
- Kitchen: Renovated, O/Looks Living, Quartz Counter
- Listing Brokerage: Bosley Real Estate Ltd., Brokerage - Disclaimer: The information contained in this listing has not been verified by Bosley Real Estate Ltd., Brokerage and should be verified by the buyer.

