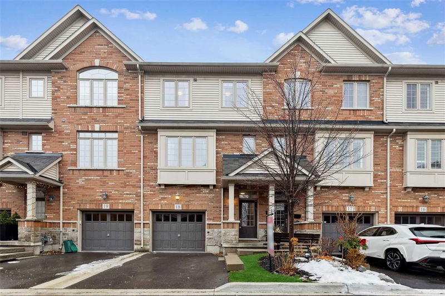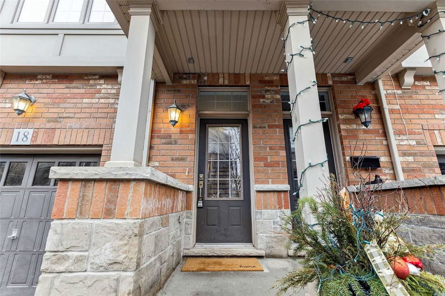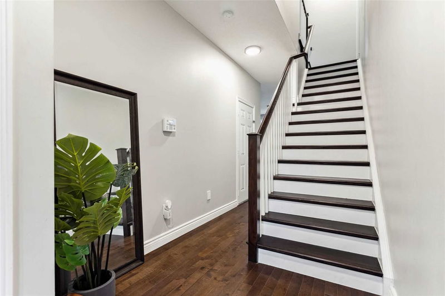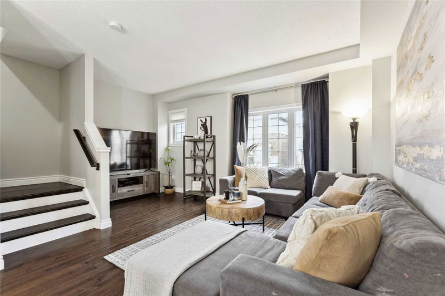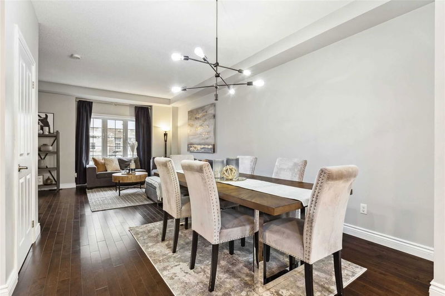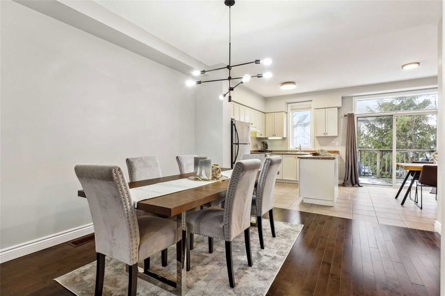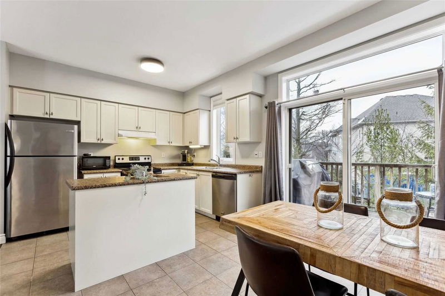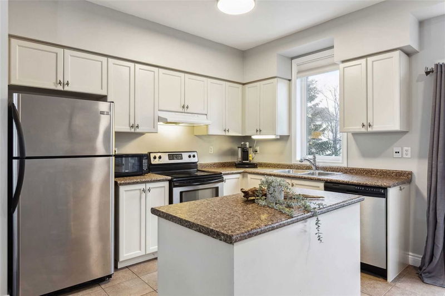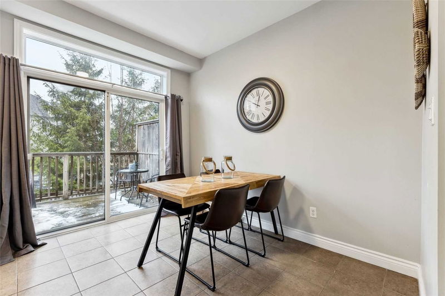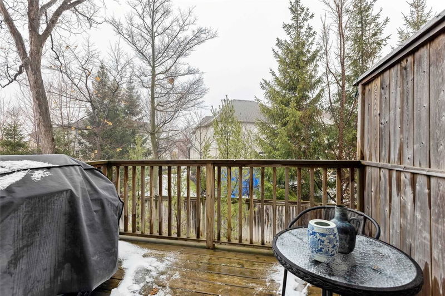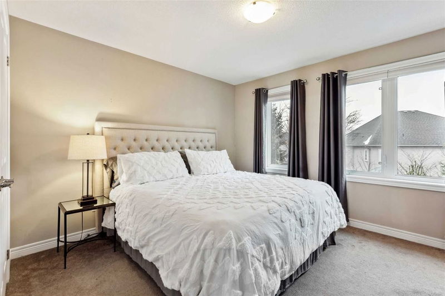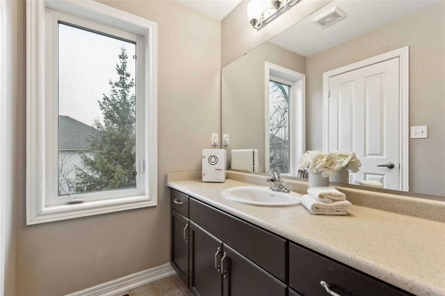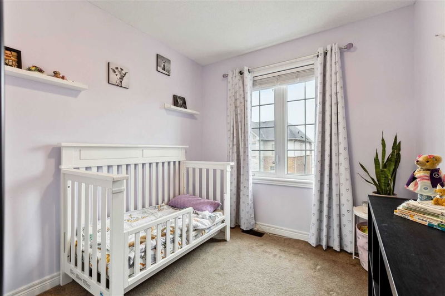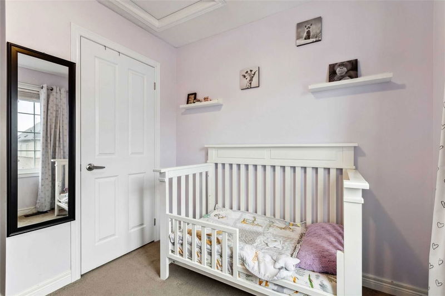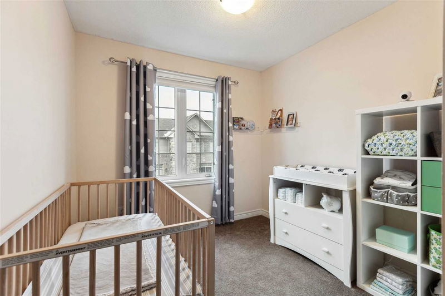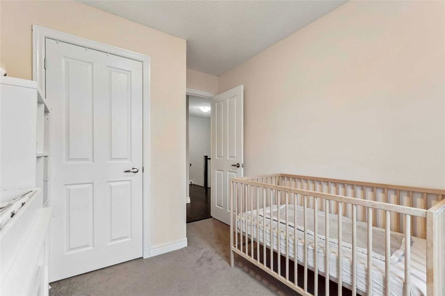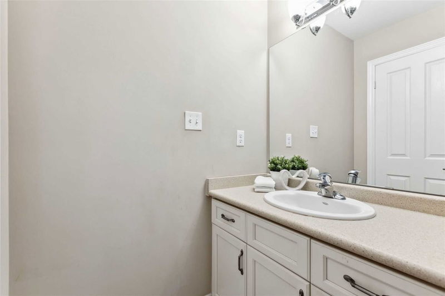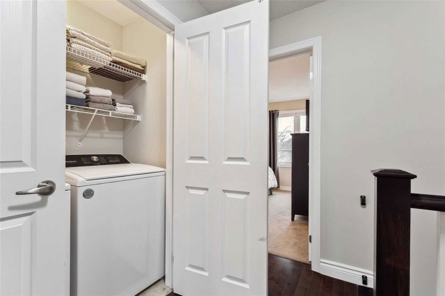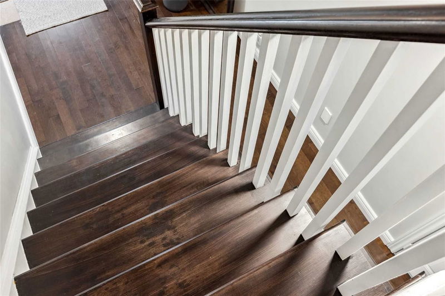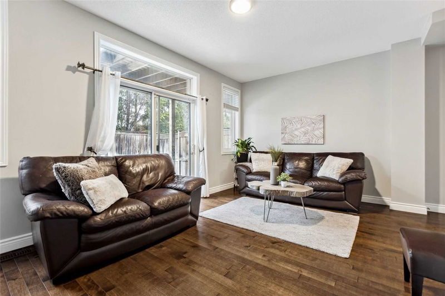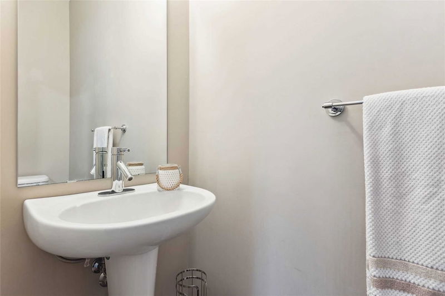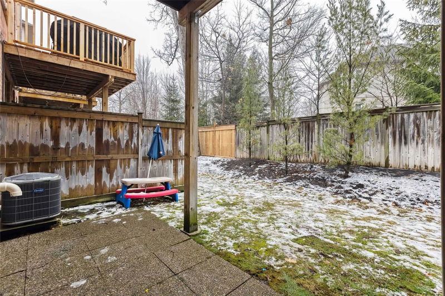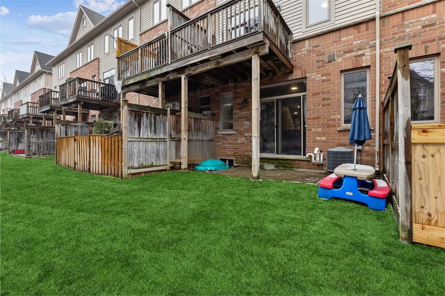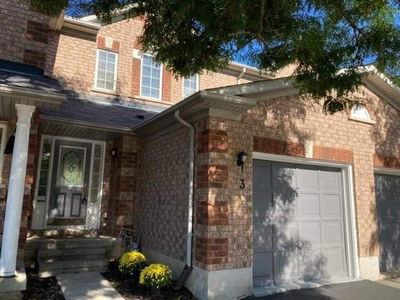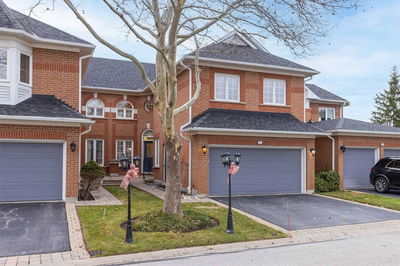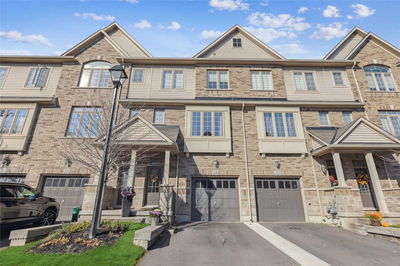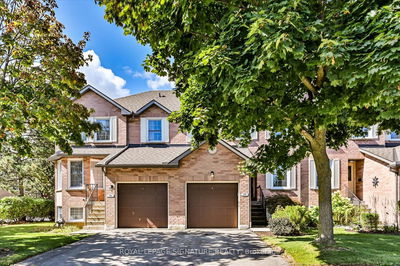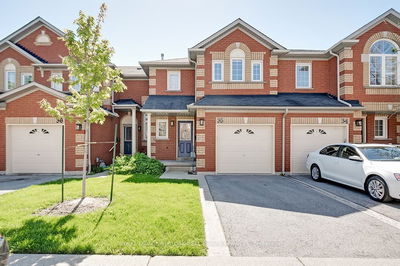Beautiful Branthaven Townhome In Millcroft! Executive Style 3 Storey Townhome With Over 1700 Sf. 3 Bedrooms, 2.5 Bathrooms It Is Sure To Impress! Fabulous Interior Features Include Rich Dark Oak Hardwoods, 9' Ceilings On Two Levels, 2 Tone Wood Stairs With Contemporary Pickets, New Light Fixtures & Painted In D?cor Huesopen Concept Layout With Great Room & Dining Room W/Hdwd & Stunning Light Fixture. Kitchen W/Maple Cabinetry & Centre Island,Stainless-Steel Appliances & Pantry, Eat In Area With Picturesque, Wooded Views & Access To Deck Off Sliding Doors.Primary Bedroom Retreat W/Double Closet & 4Pc Ensuite.Upstairs Laundry.Main Floor Family Room Boasts Rich Dark Hardwoods, 2-Piece Bathroom, 9' Ceilings & Walk Out.Maintenance Free Backyard /Irrigation System, Patio & Mature Trees.Rare! Execavated Basement Is Ready For Your Finishing Touches W/Upgraded Windows. Low Condo Fees Cover Exterior Maintenance Including Landscaping, Snow Removal Of Driveway & Walkway, Irrig System/Visitor Pking
Property Features
- Date Listed: Wednesday, January 18, 2023
- Virtual Tour: View Virtual Tour for 18-4165 Upper Middle Road
- City: Burlington
- Neighborhood: Rose
- Major Intersection: Upper Middle Rd & Appleby Line
- Full Address: 18-4165 Upper Middle Road, Burlington, L7M 0V4, Ontario, Canada
- Living Room: Hardwood Floor, Combined W/Dining, Open Concept
- Kitchen: Stainless Steel Appl, Pantry, Tile Floor
- Family Room: Hardwood Floor, Sliding Doors, W/O To Yard
- Listing Brokerage: Royal Lepage Real Estate Services Ltd., Brokerage - Disclaimer: The information contained in this listing has not been verified by Royal Lepage Real Estate Services Ltd., Brokerage and should be verified by the buyer.

