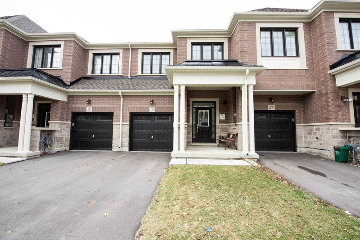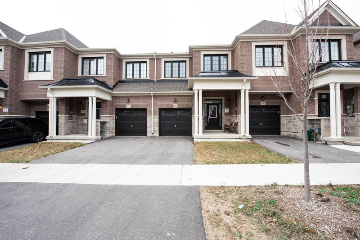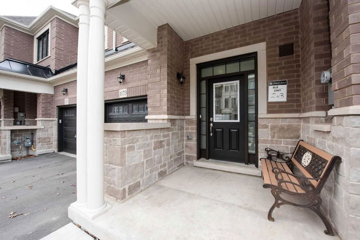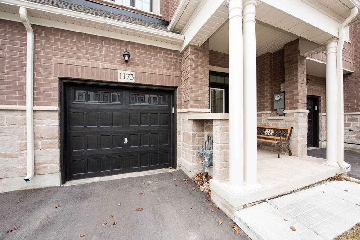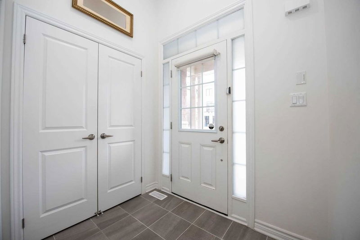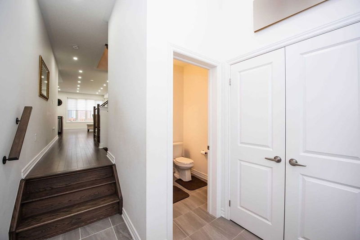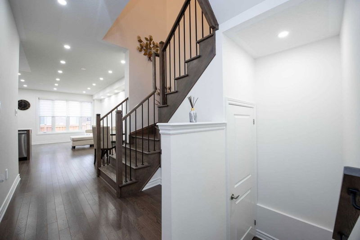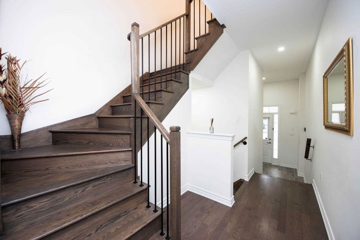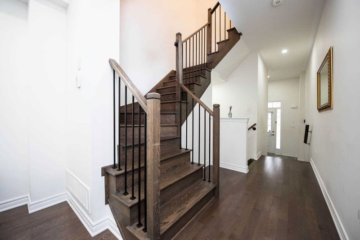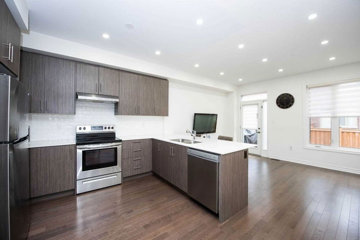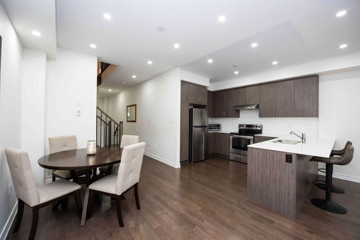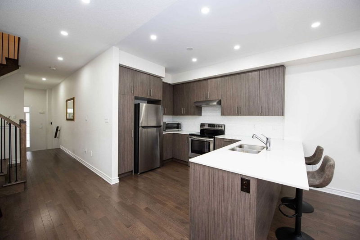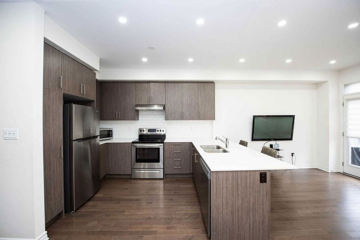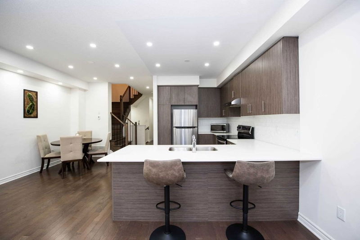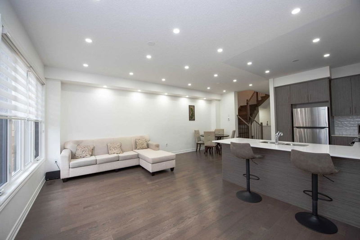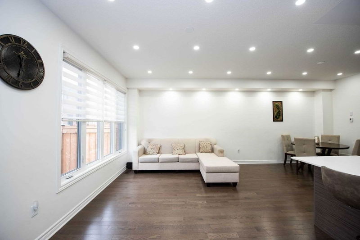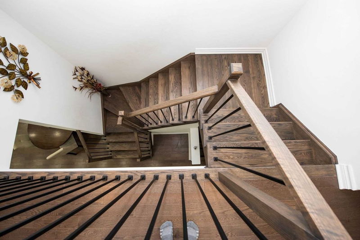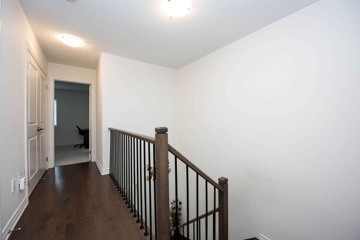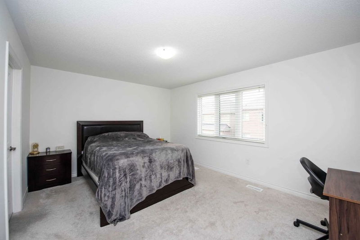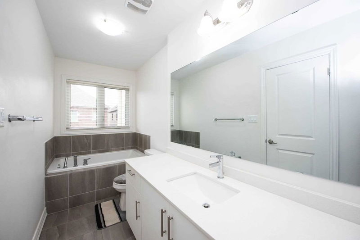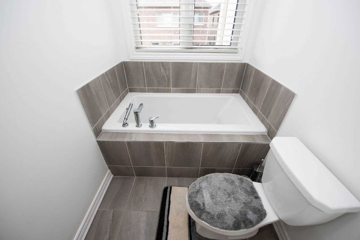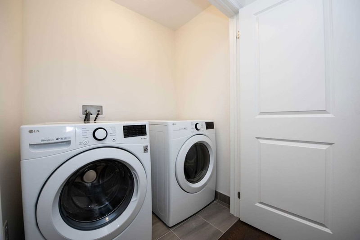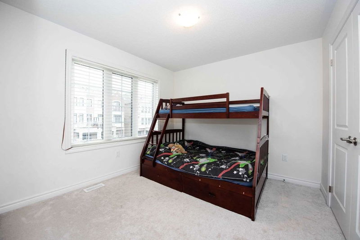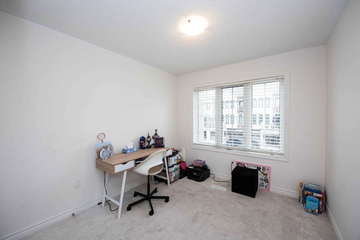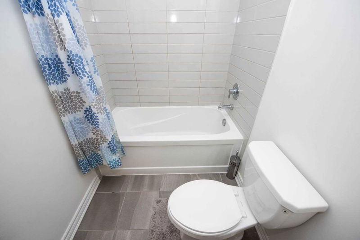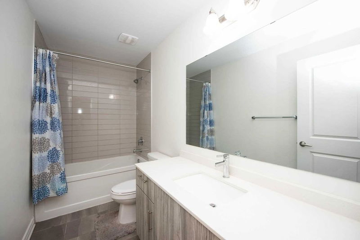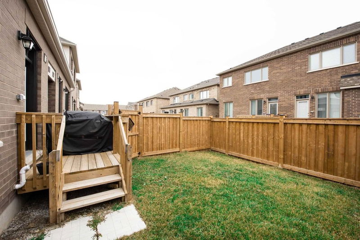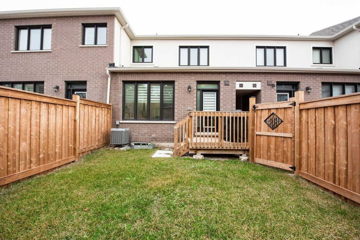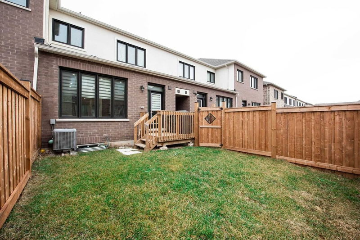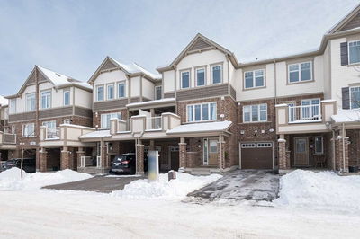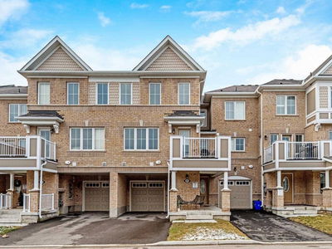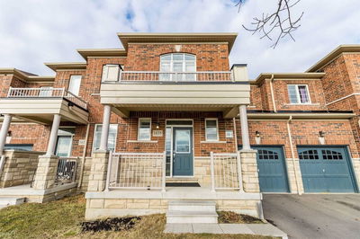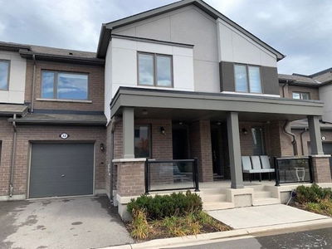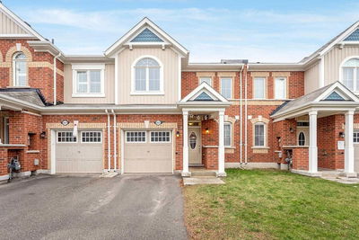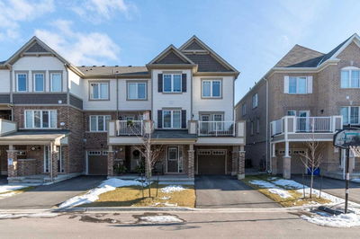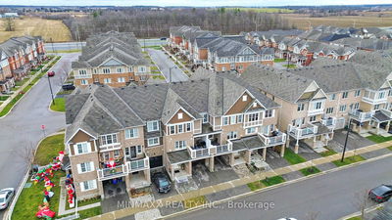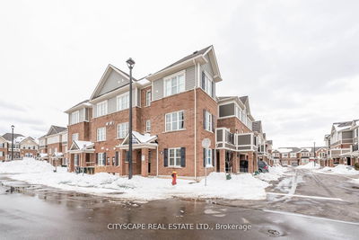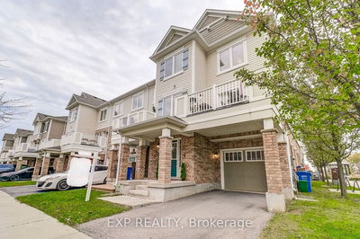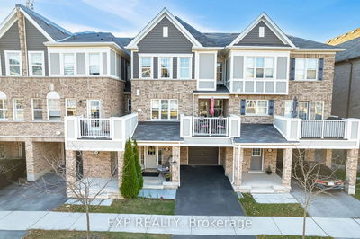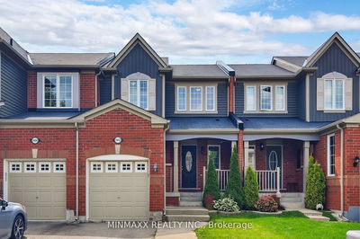** Welcome To 1173 Restivo Lane Ford Milton ** This 2 Year Old Great Gulf Home Boosts 3 Bedroom 3 Washrooms, Open Concept, Hardwood Flooring On Main Floor, 9Ft Ceilings, Quartz Countertop Thru-Out The Home, S/S Appliances, Extended Tall Kitchen Cabinets, Soft Touch Close Cabinets Thru Out Along With Pantry, Large Breakfast Bar & Quartz Kitchen Counter, Walk-Out To Deck And Fully Fenced Backyard From Living Room, Pot Lights Thru-Out On Main Floor, Steel Pickets For Hardwood Staircase. Master Bedroom With 5Pc Ensuite And Walk-In Closet, Laundry On 2nd Floor, Backyard Access Also Available From Garage And Extra Shelves For Storage In Garage . $$$ Tons Of Upgrades In This Home. Very Bright And Natural Light Thru-Out Home. True Pride Of Ownership. . Close To Transit, Shops, Place Of Worship, Schools, Highways And Parks. Great Family Home To Grow Your Family ** It Awaits You. **** Must Watch Virtual Tour Attached****
Property Features
- Date Listed: Wednesday, January 18, 2023
- Virtual Tour: View Virtual Tour for 1173 Restivo Lane
- City: Milton
- Neighborhood: Ford
- Major Intersection: Reg. Rd 25/Louis St.Laurent
- Full Address: 1173 Restivo Lane, Milton, L9E 1N8, Ontario, Canada
- Kitchen: Quartz Counter, Hardwood Floor, Ceramic Back Splash
- Listing Brokerage: Ipro Realty Ltd., Brokerage - Disclaimer: The information contained in this listing has not been verified by Ipro Realty Ltd., Brokerage and should be verified by the buyer.

