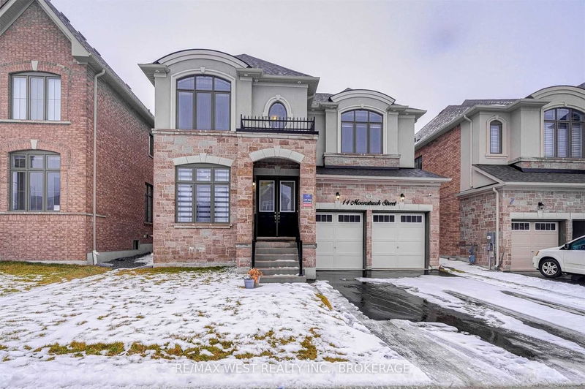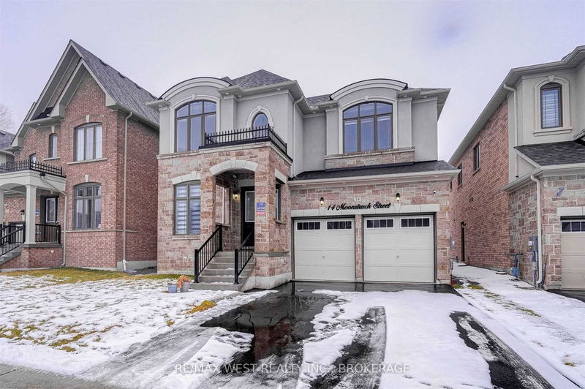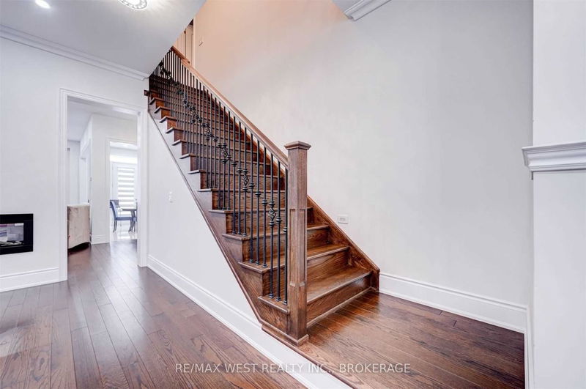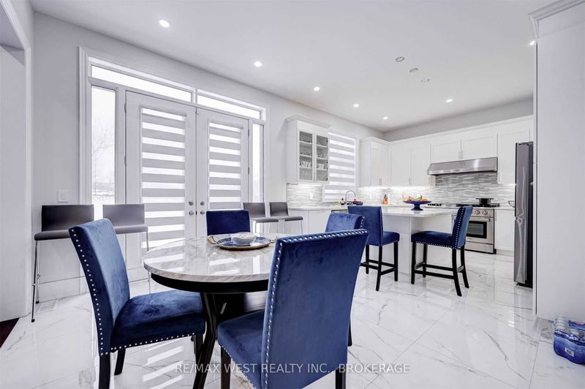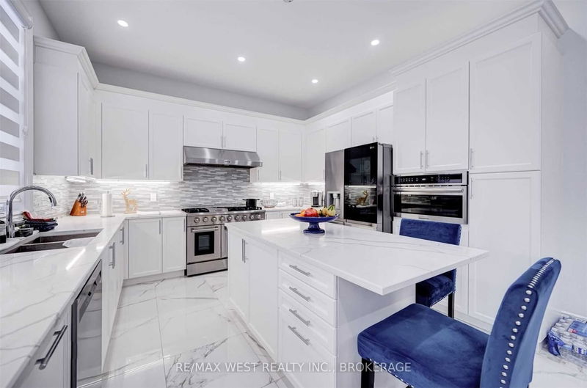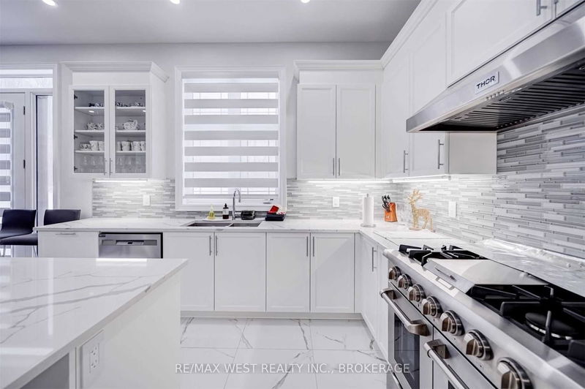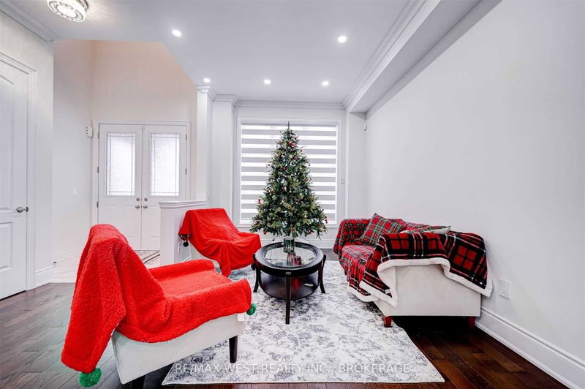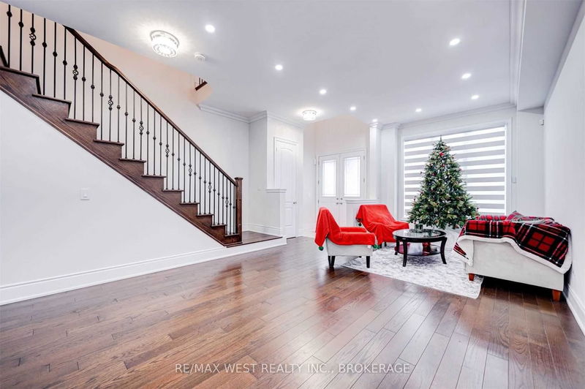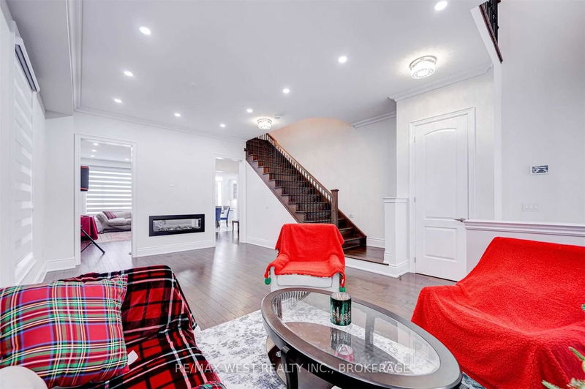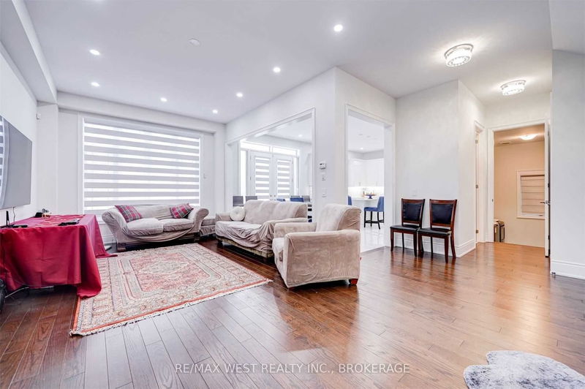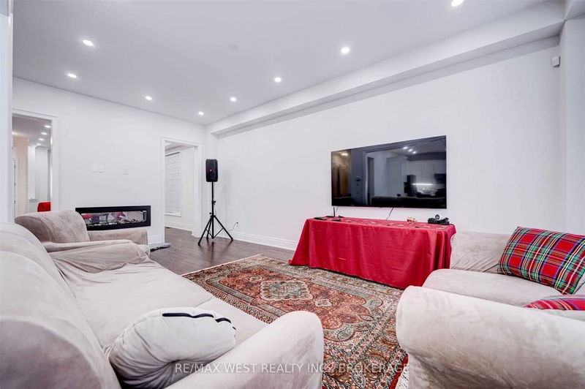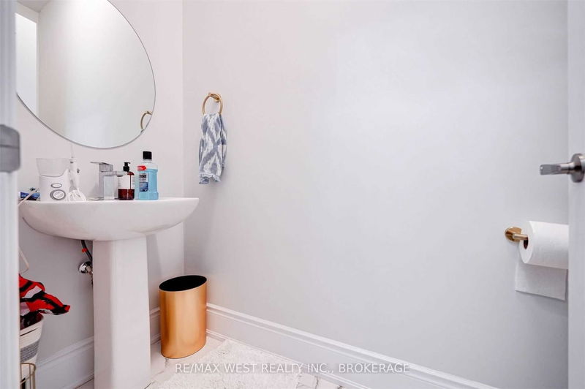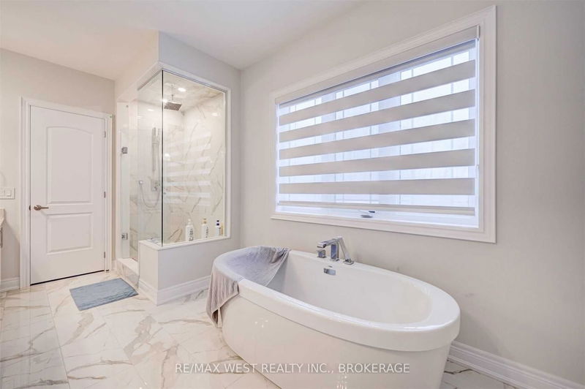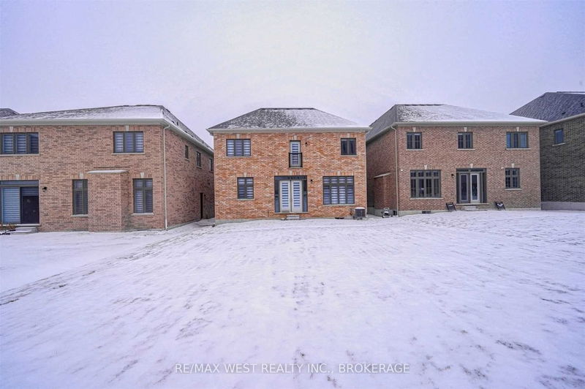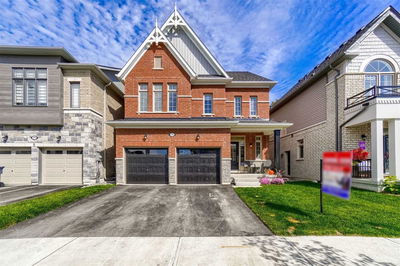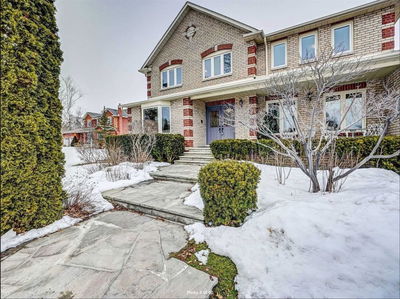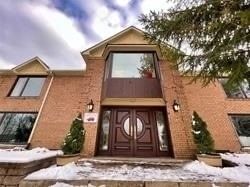Live And Enjoy This Fabulous Fully Upgraded Detached Home In Caledon East - The Double Door Entrance Leads To The Amazing Living Room And Then Flows Into The Family Room, All With 10' Smooth Ceilings, Pot Lights, Double Sided Fireplace, And Hardwood Floor. Kitchen With Upgraded Stainless Steel Appliances, Granite Counter Top, Extended Cabinets, Center Island And Eat-In Area. Second Floor With Four Large Bedrooms, All With Ensuites And W/I Closets C/W Organizers.
Property Features
- Date Listed: Thursday, January 19, 2023
- Virtual Tour: View Virtual Tour for 14 Moonstruck Street
- City: Caledon
- Neighborhood: Caledon East
- Full Address: 14 Moonstruck Street, Caledon, L7C 4G3, Ontario, Canada
- Family Room: Gas Fireplace, Hardwood Floor, Open Concept
- Living Room: Gas Fireplace, Hardwood Floor, Window
- Listing Brokerage: Re/Max West Realty Inc., Brokerage - Disclaimer: The information contained in this listing has not been verified by Re/Max West Realty Inc., Brokerage and should be verified by the buyer.

