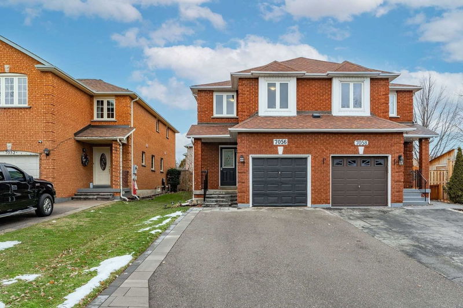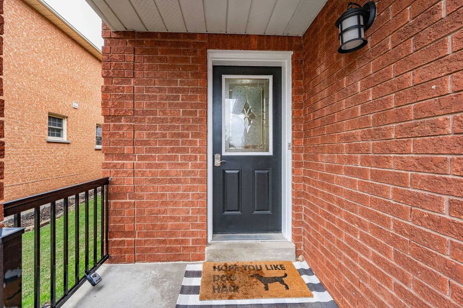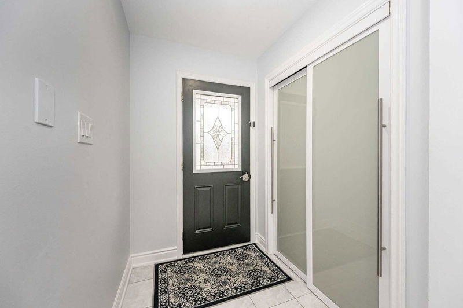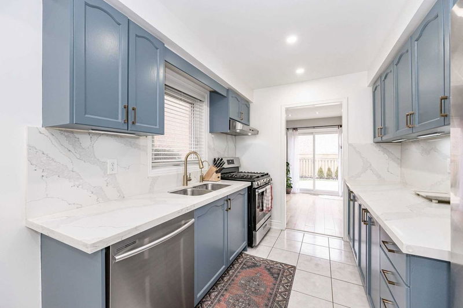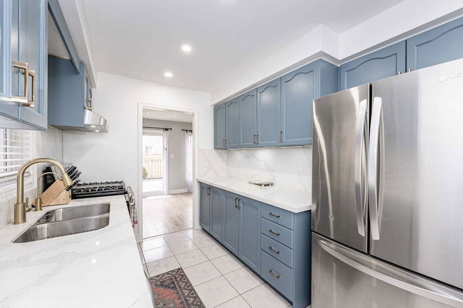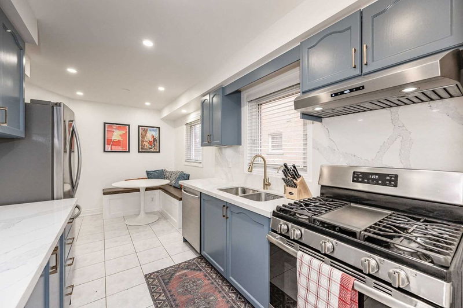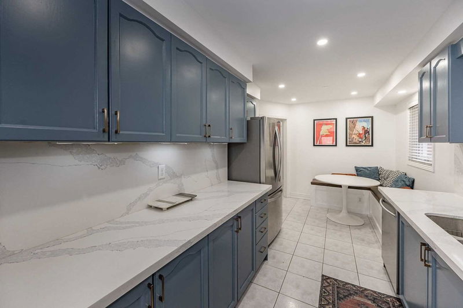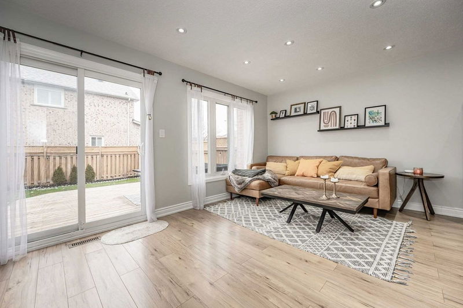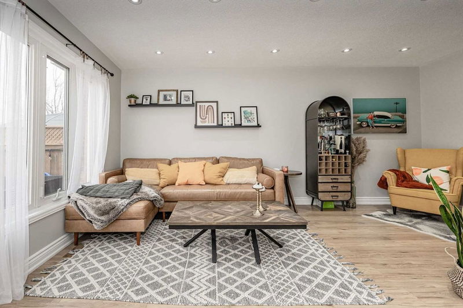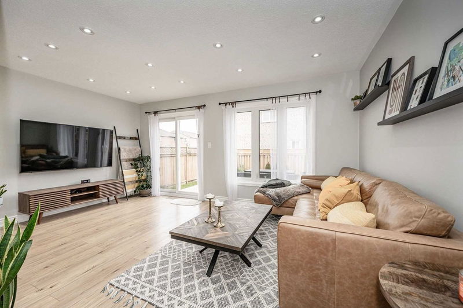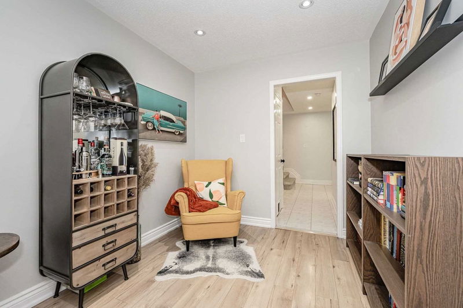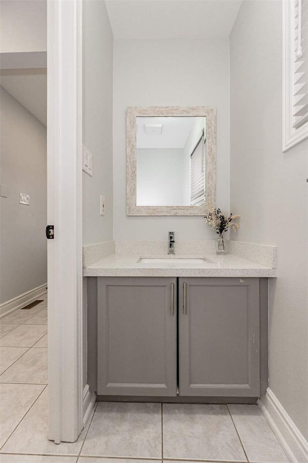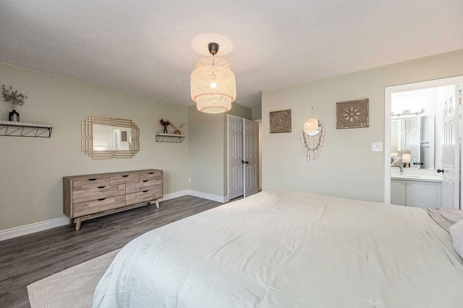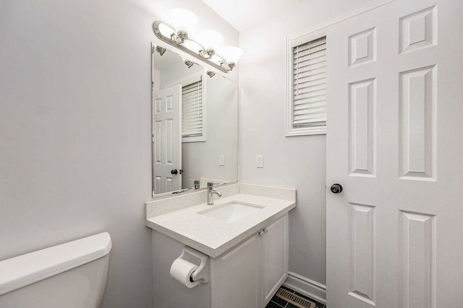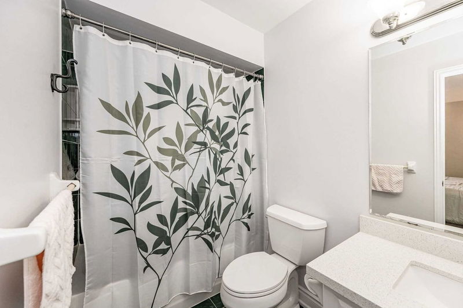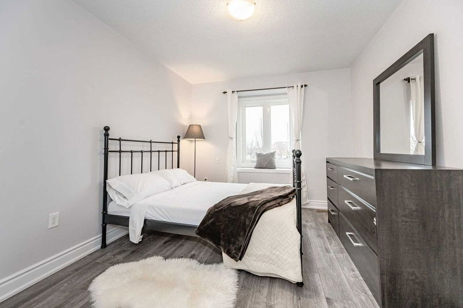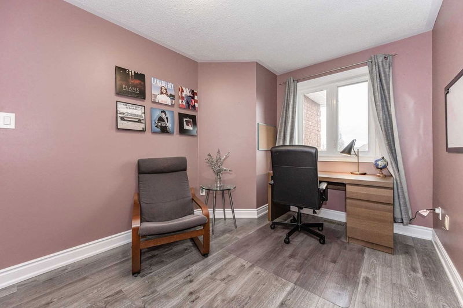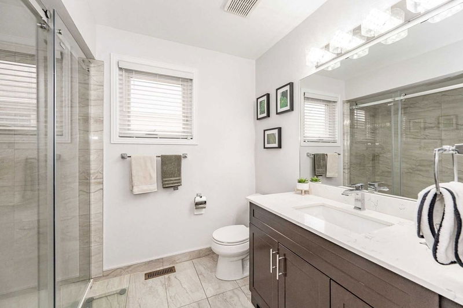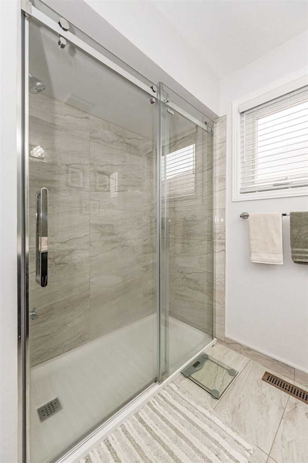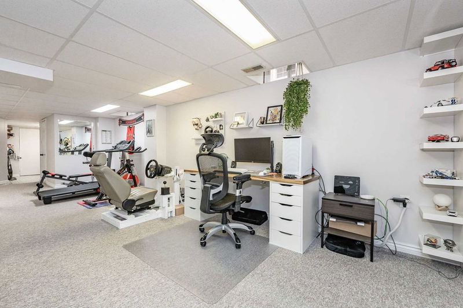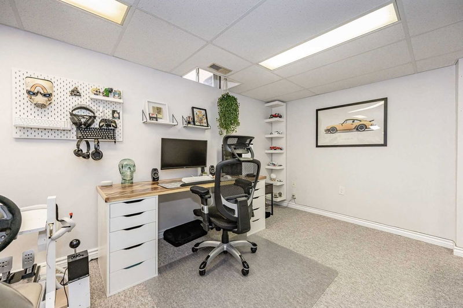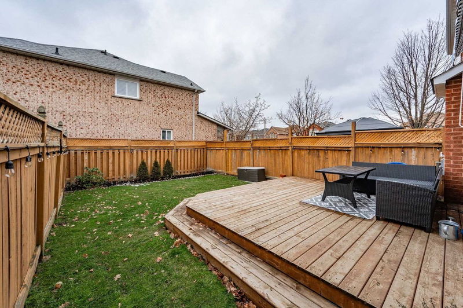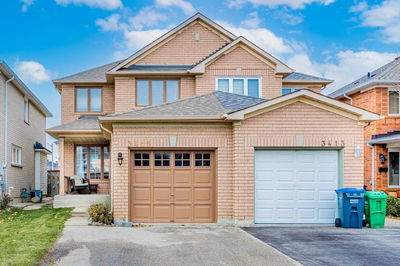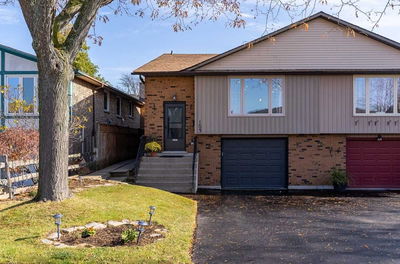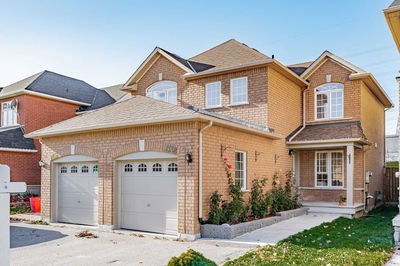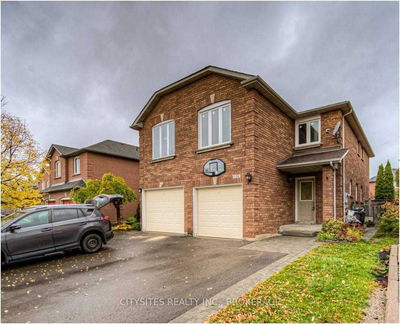This Home Offers An Optimal Layout With A Spacious Living Room Filled With Natural Light To Relax Or Host Family And Friends. Cook Your Favourite Meal For All To Enjoy In Your Eat In Kitchen Featuring Custom Built In Seating, Stainless Steel Appliances, Quartz Countertops And Backsplash. There's Plenty Of Space For Entertainment From Your Finished Basement To The Large Deck Where You Can Enjoy Your Favourite Brew And Watch The Sunset From Your Private Backyard. After A Long Day, Retire To Your Grand Primary Suite Featuring An Ensuite Bath And The Walk-In Closet You Always Wanted. Don't Miss This Opportunity To Own A Great Home In The Lisgar Community! Only Minutes To The Lisgar Go Station Farmers Market, Fantastic Restaurants, Grocery Stores, Quick Access To Highways And All Other Amenities.
Property Features
- Date Listed: Thursday, January 19, 2023
- City: Mississauga
- Neighborhood: Lisgar
- Major Intersection: Derry Rd W & 9th Line
- Full Address: 7056 Stoneywood Way, Mississauga, L5N6Y5, Ontario, Canada
- Living Room: Laminate, Open Concept, Combined W/Dining
- Kitchen: Quartz Counter, Stainless Steel Appl, Backsplash
- Listing Brokerage: Sutton Group Realty Systems Inc., Brokerage - Disclaimer: The information contained in this listing has not been verified by Sutton Group Realty Systems Inc., Brokerage and should be verified by the buyer.

