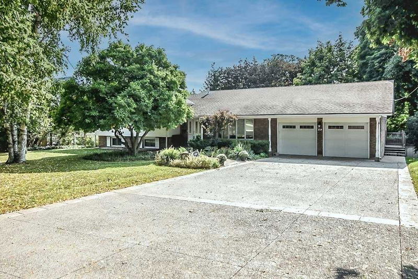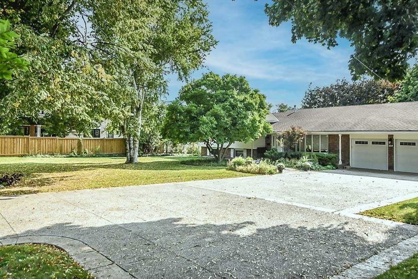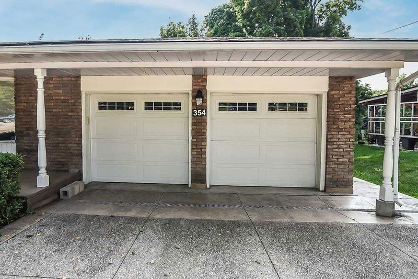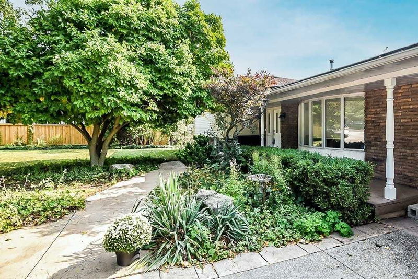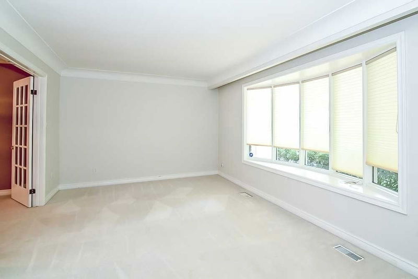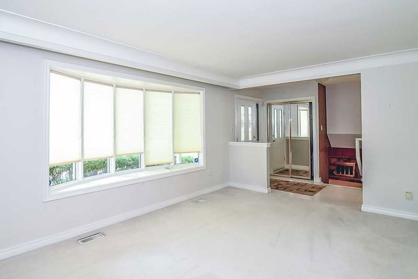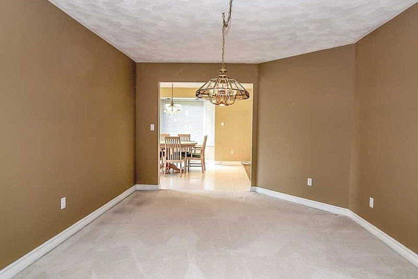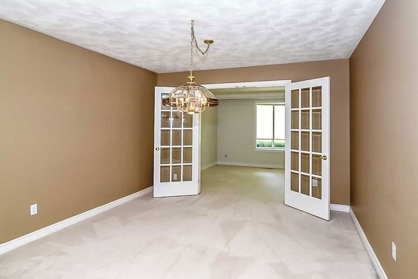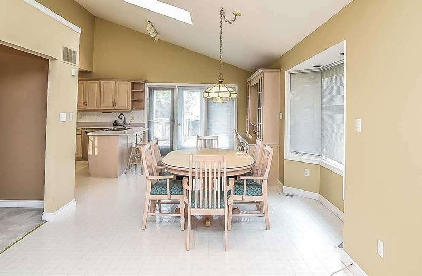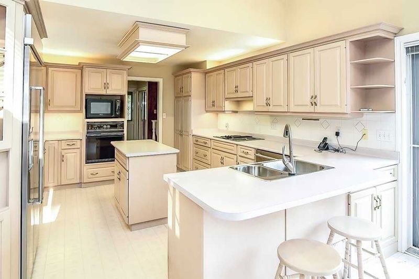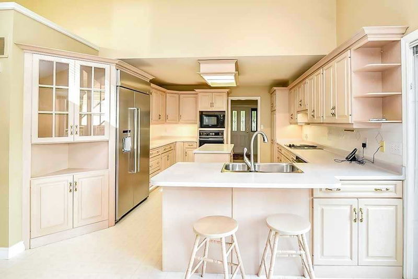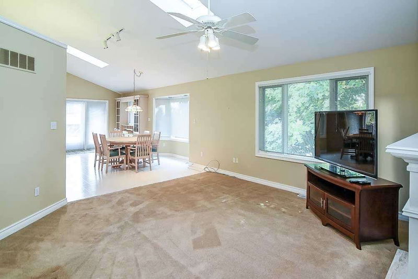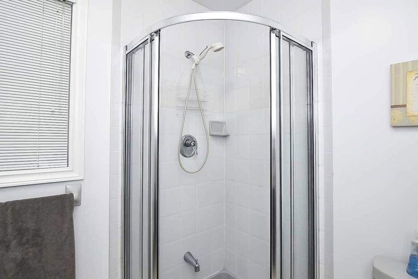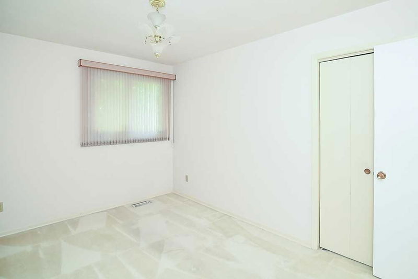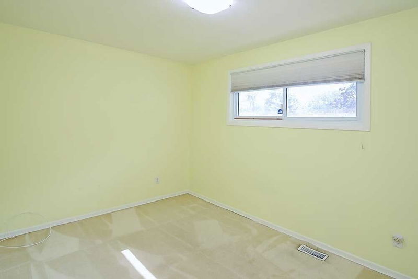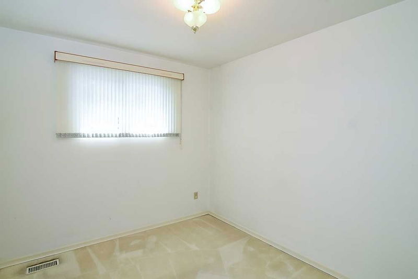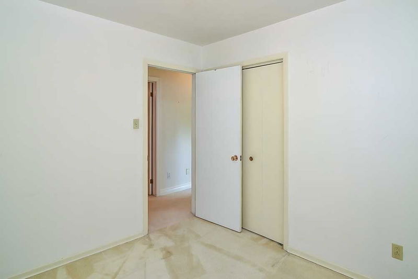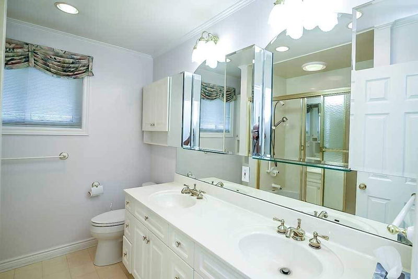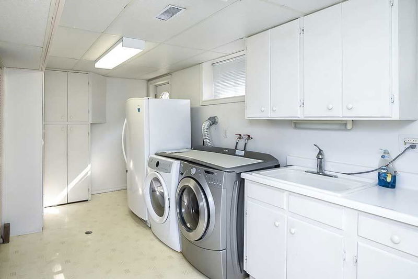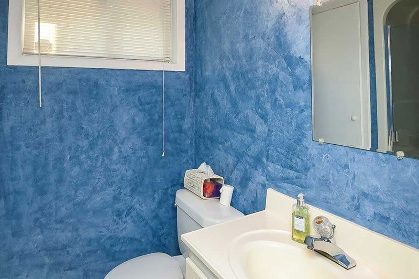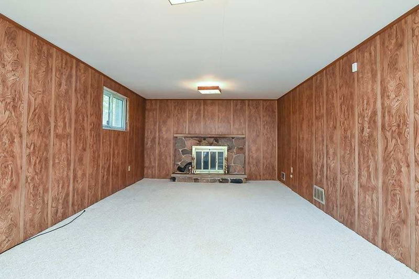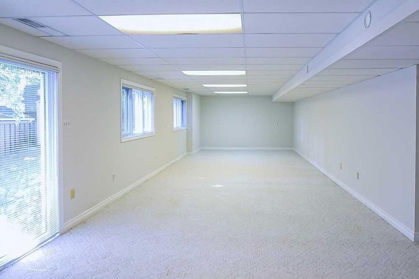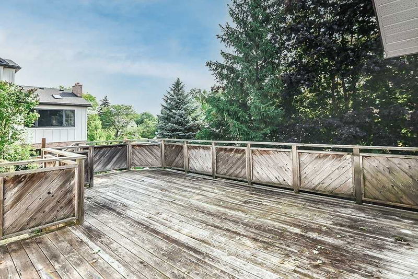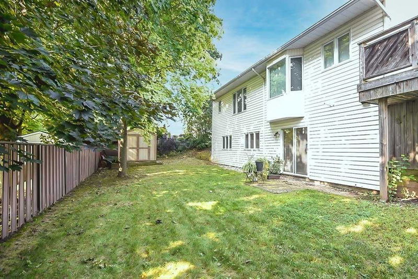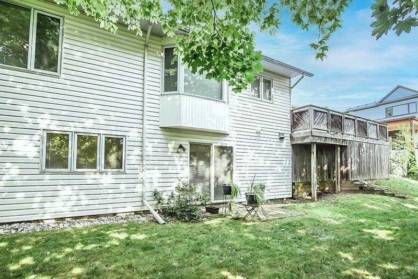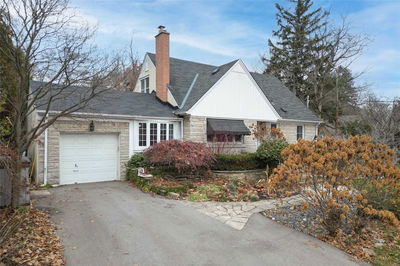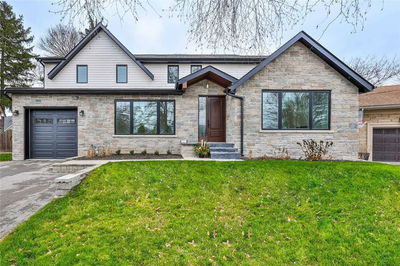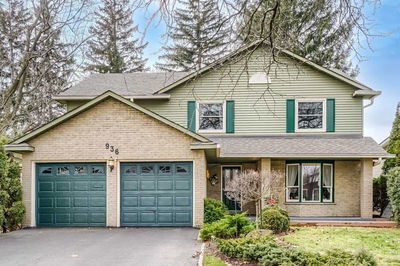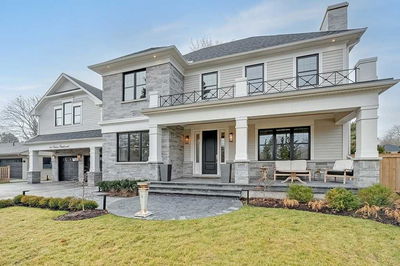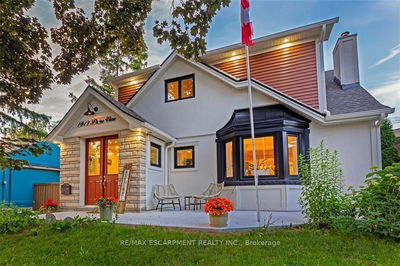Oversized 4-Level Back-Split Home Close To Highways, Royal Botanical Gardens, Burlington Golf & Country Club And Aldershot Go. 100 X 150 Ft Lot. 4 Bedrooms, 3 Full Bathrooms. Main Floor Has Kitchen, Dinette, Separate Dining Room, Living Room, Family Room With Gas Fireplace & Skylights, And 3 Piece Bathroom. Double Car Garage And Concrete Driveway That Fits 8 Cars. Walk-Up Entrance To Deck/Yard From 3rd Level Beside Laundry And Walk-Out To Backyard From Basement.
Property Features
- Date Listed: Thursday, January 19, 2023
- Virtual Tour: View Virtual Tour for 354 Plains Road W
- City: Burlington
- Neighborhood: LaSalle
- Major Intersection: Unsworth And Gorton
- Kitchen: 2nd
- Living Room: 2nd
- Family Room: Fireplace
- Family Room: Main
- Listing Brokerage: Sutton Group Innovative Realty Inc., Brokerage - Disclaimer: The information contained in this listing has not been verified by Sutton Group Innovative Realty Inc., Brokerage and should be verified by the buyer.

