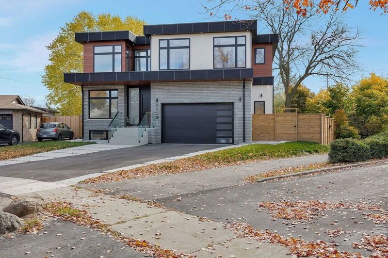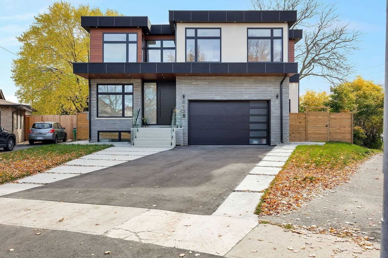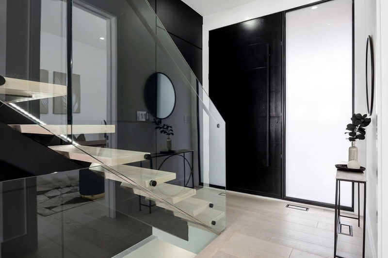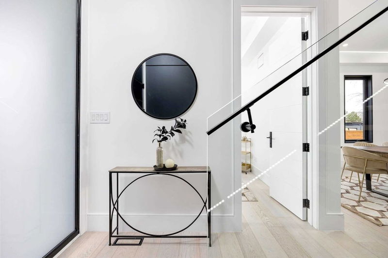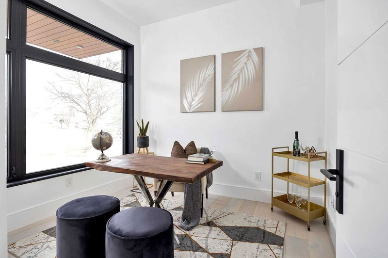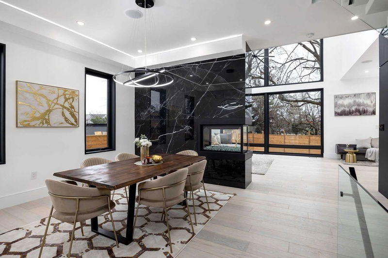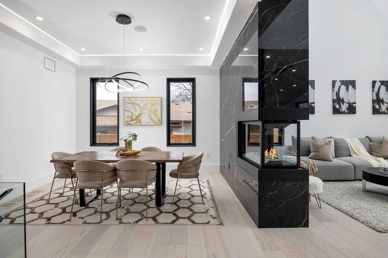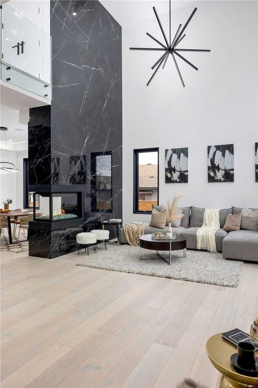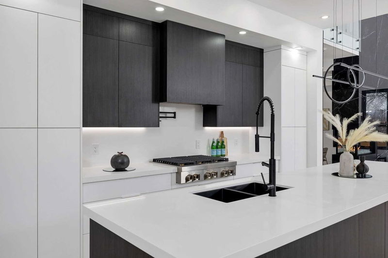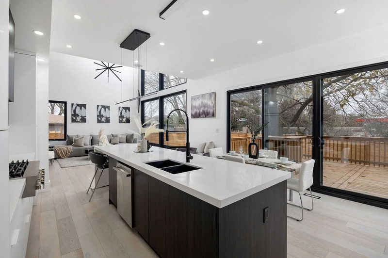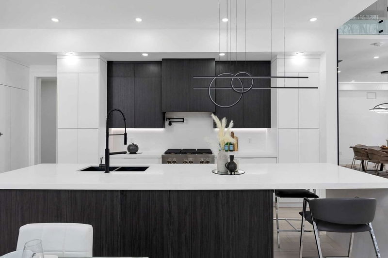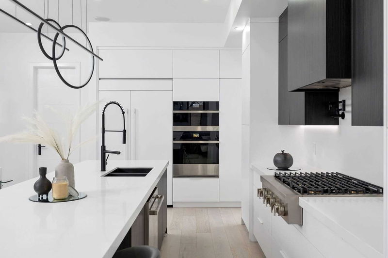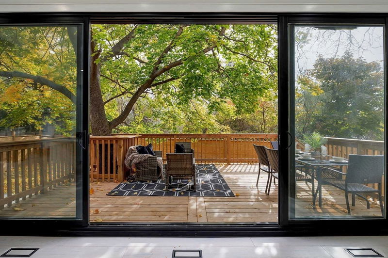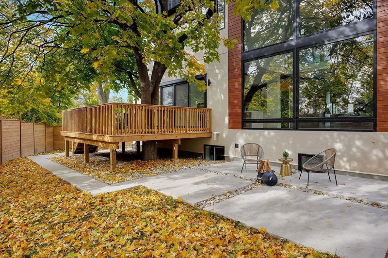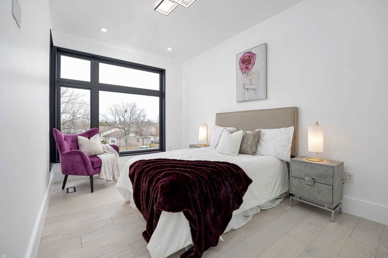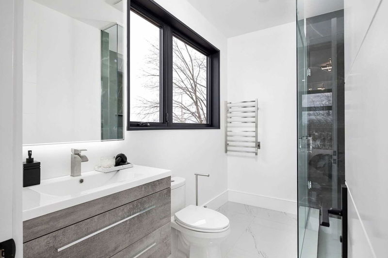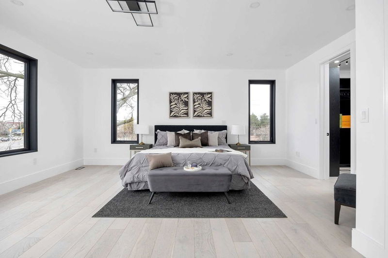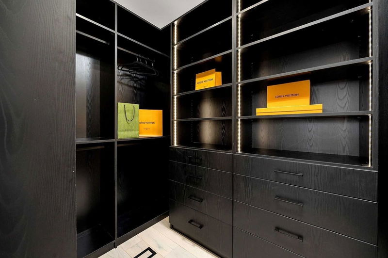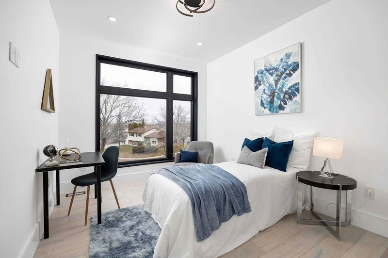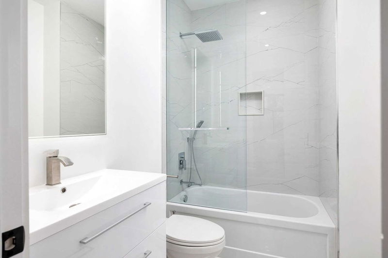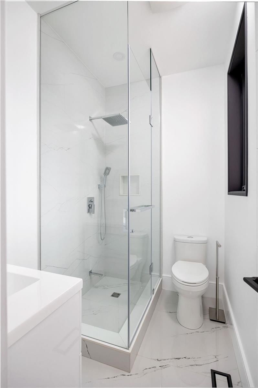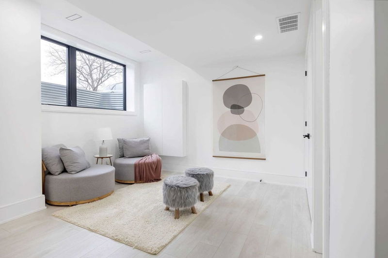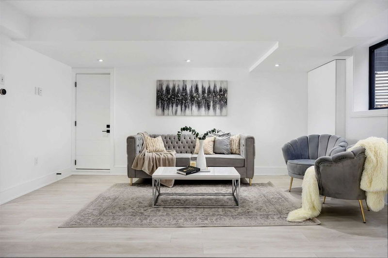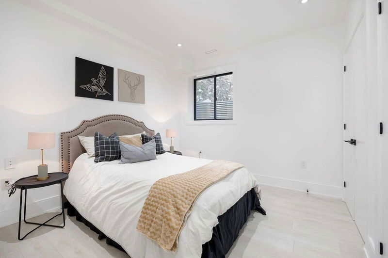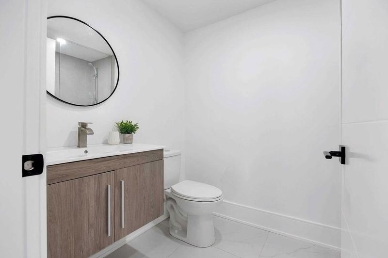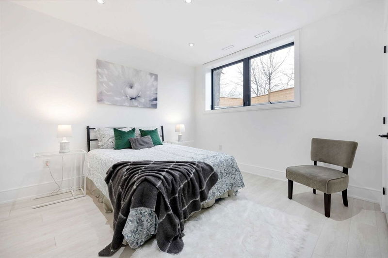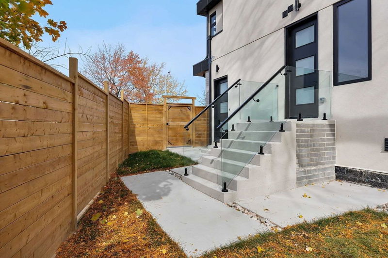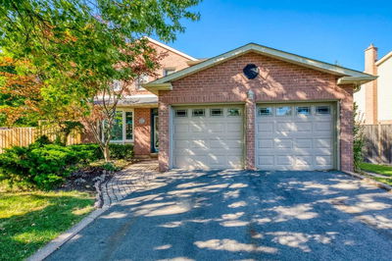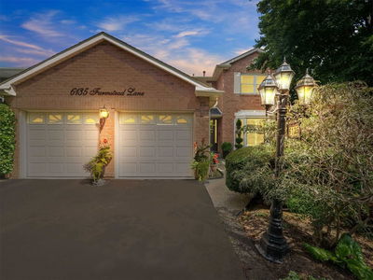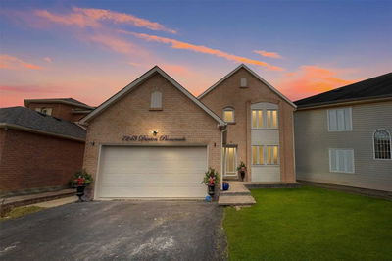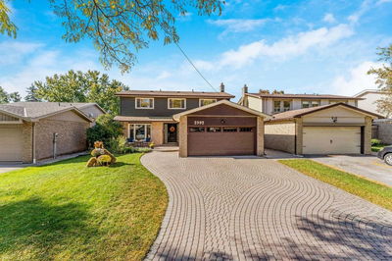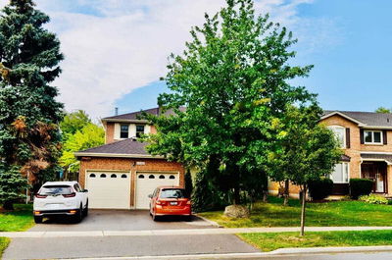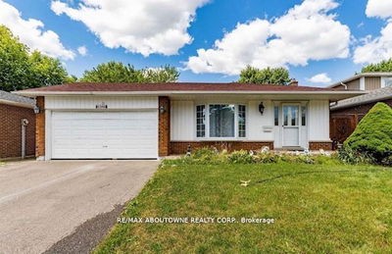Stunning 4+2 Bedrooms, 7 Bathrooms Custom Built Home Showcasing Impeccable Quality And Workmanship. Approx 3500 Sq Ft Above Grade Plus Finished Basement.20 Foot Ceilings In Great Room And Foyer. Gourmet Kitchen With Extended Waterfall Island. Three-Sided Fireplace With Porcelain Slabs. Oversized Patio Door With Walk-Out To Deck. Mono Stringer Stairs, Panelled Feature Wall. Floor To Ceiling Windows. 2nd Floor Boasts 4 Bedrooms With Ensuite And Walk In Closet. In-Law Suite In Legal Basement Apartment With Separate Entrance.
Property Features
- Date Listed: Friday, January 20, 2023
- Virtual Tour: View Virtual Tour for 6125 Starfield Crescent
- City: Mississauga
- Neighborhood: Meadowvale
- Full Address: 6125 Starfield Crescent, Mississauga, L5N 1X2, Ontario, Canada
- Kitchen: B/I Appliances, Quartz Counter, W/O To Deck
- Living Room: Combined W/Kitchen, Combined W/Dining, Quartz Counter
- Listing Brokerage: Re/Max Millennium Real Estate, Brokerage - Disclaimer: The information contained in this listing has not been verified by Re/Max Millennium Real Estate, Brokerage and should be verified by the buyer.

