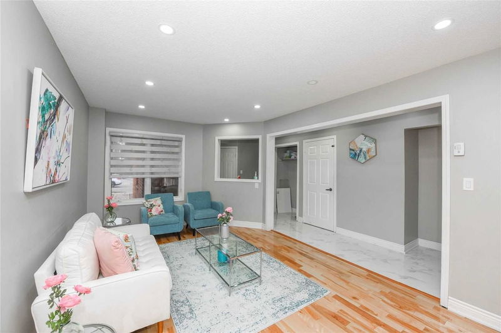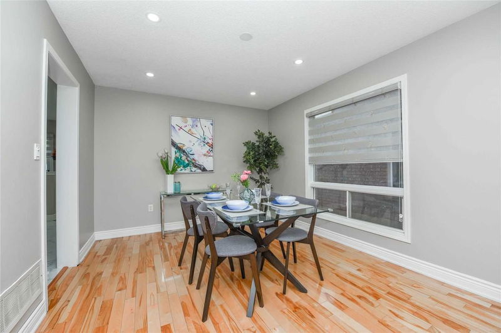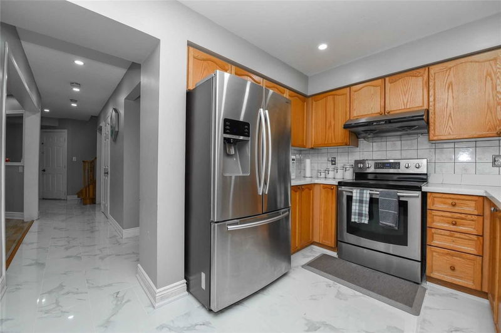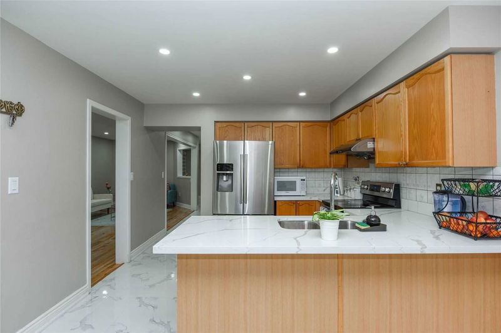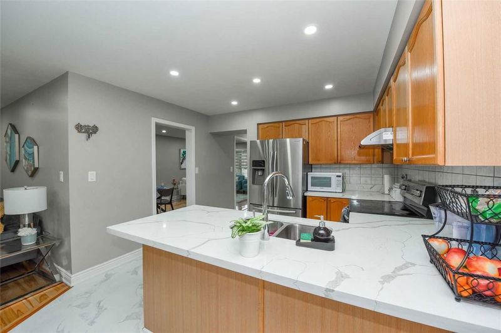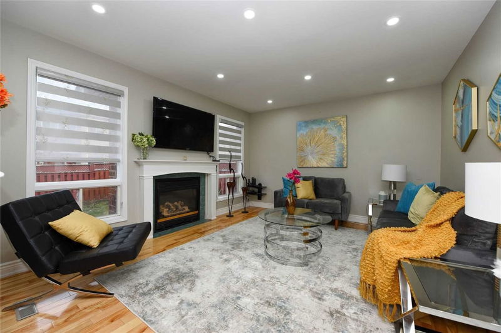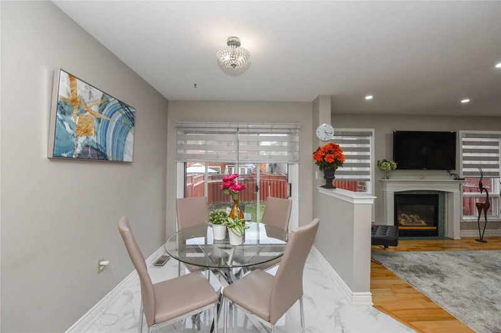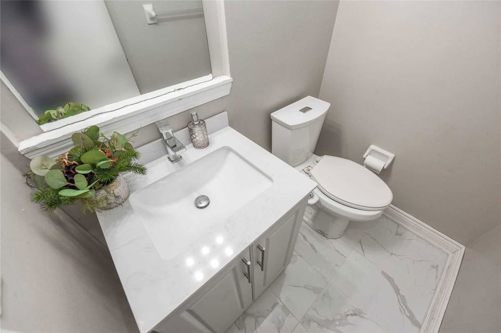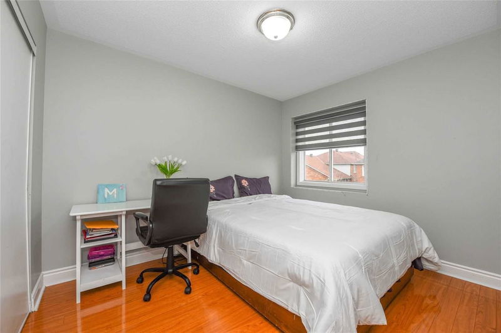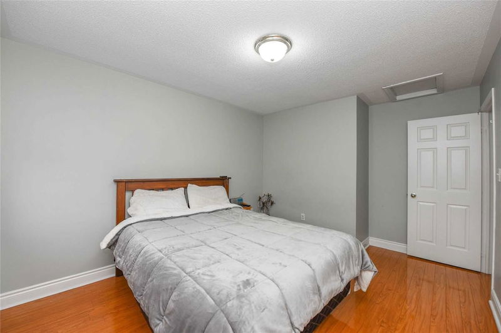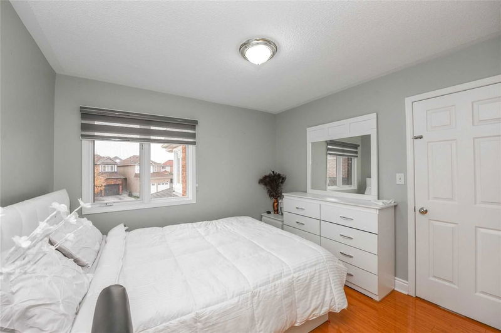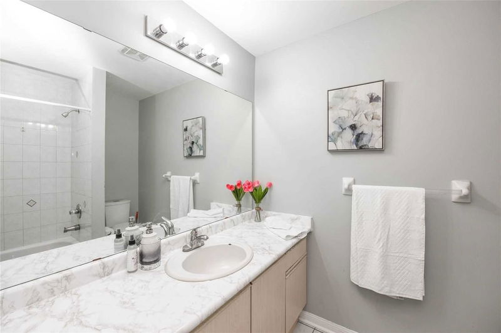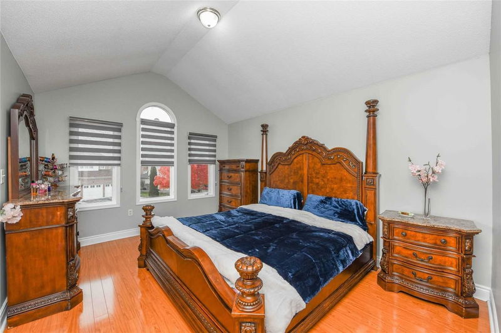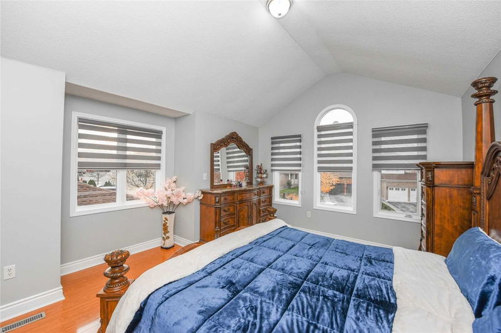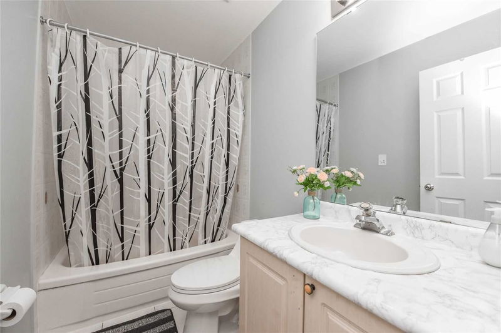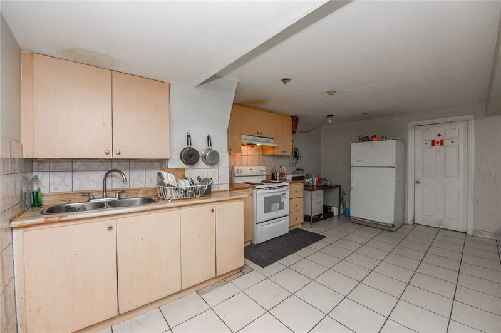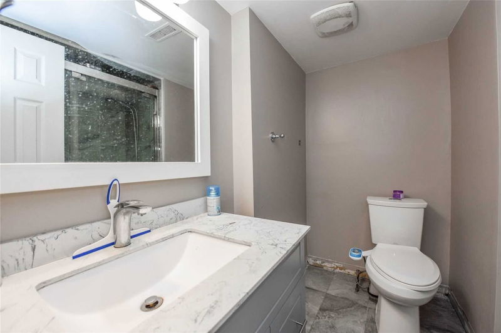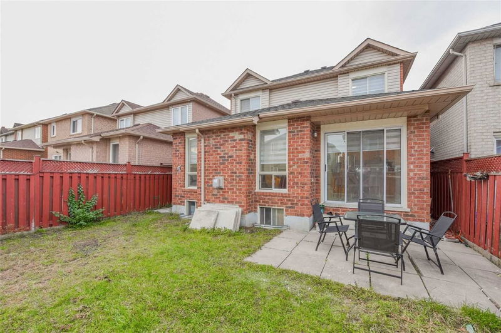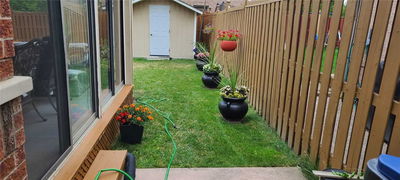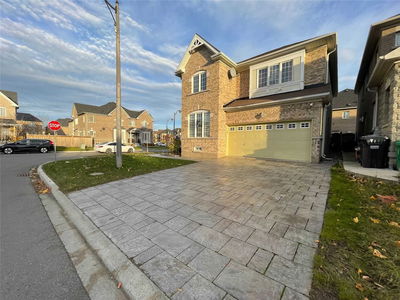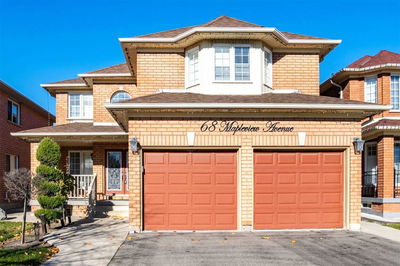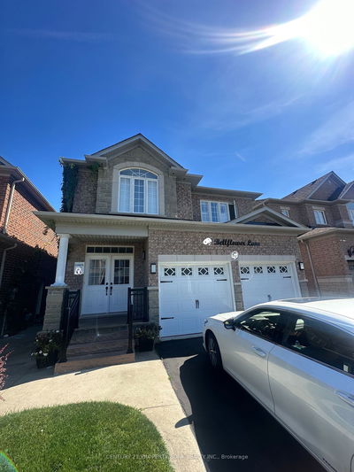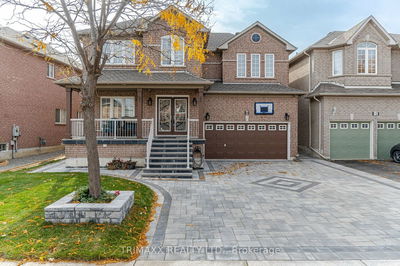Detached 4 Bedroom, 3 Washroom Double Car Garage With Entrance To Home! Family Room And Living Room Has Hardwood Floors & Gas Fireplace, Tiles & Countertop In The Kitchen With W/O To Backyard. Close To All Amenities & Access To Schools, Transit, Parks Etc. Tenant Pays 70% Utilities. Family Preferred.
Property Features
- Date Listed: Saturday, January 21, 2023
- City: Brampton
- Neighborhood: Sandringham-Wellington
- Major Intersection: Castlemore/Airport Rd
- Living Room: Hardwood Floor, Combined W/Dining
- Kitchen: Ceramic Floor, Eat-In Kitchen
- Family Room: Hardwood Floor, Gas Fireplace
- Listing Brokerage: Homelife Galaxy Real Estate Ltd., Brokerage - Disclaimer: The information contained in this listing has not been verified by Homelife Galaxy Real Estate Ltd., Brokerage and should be verified by the buyer.


