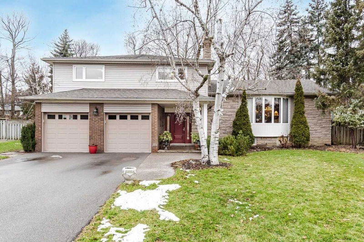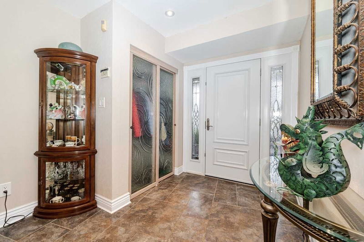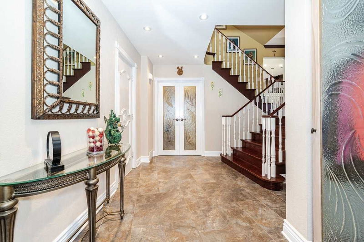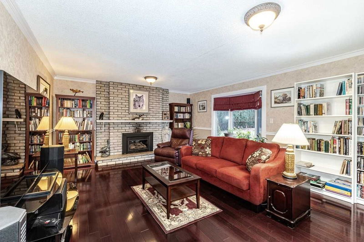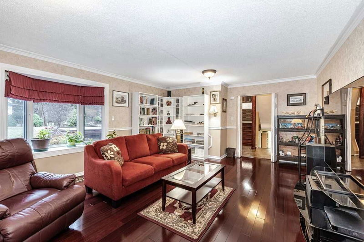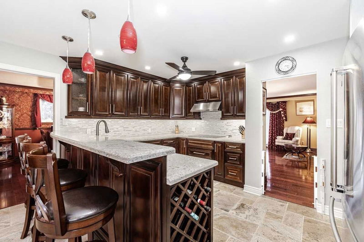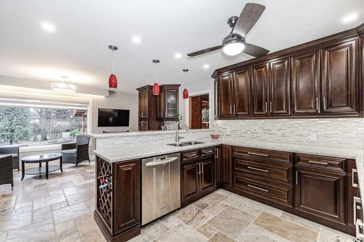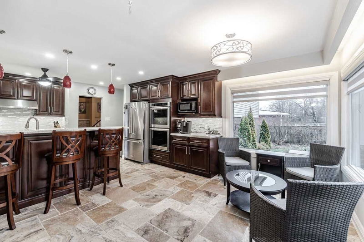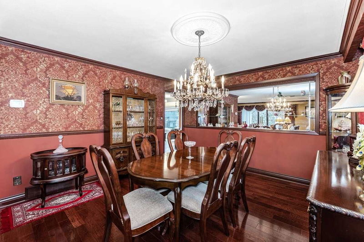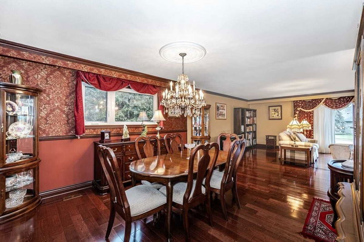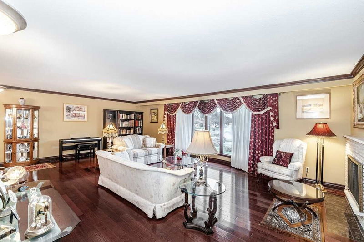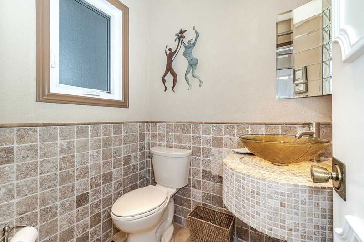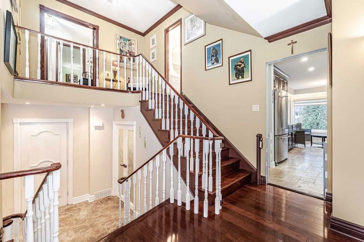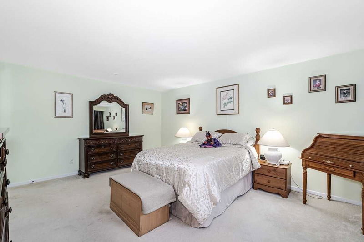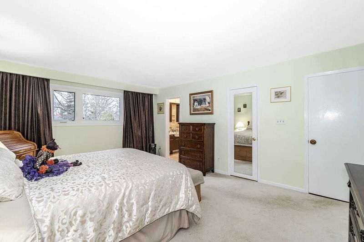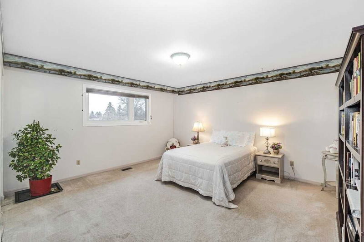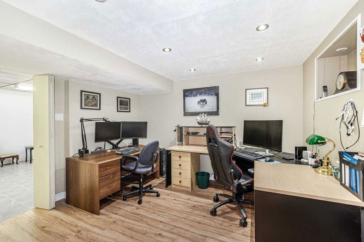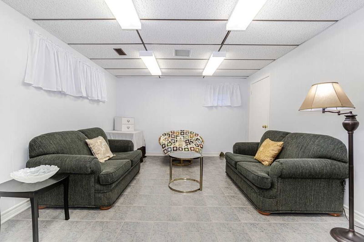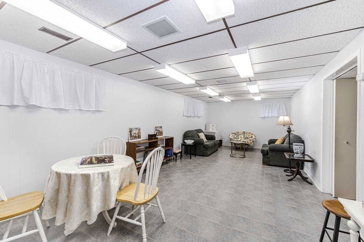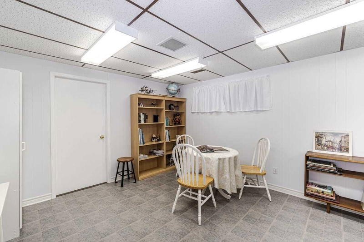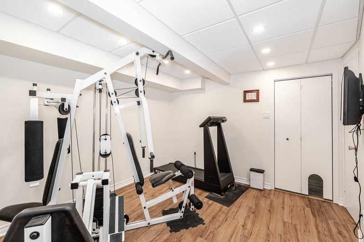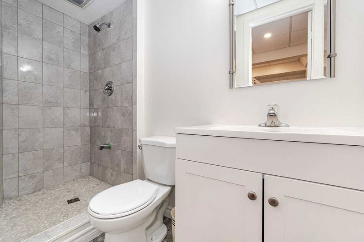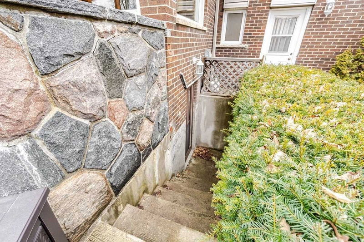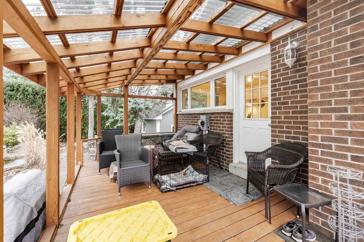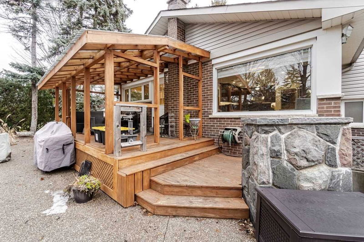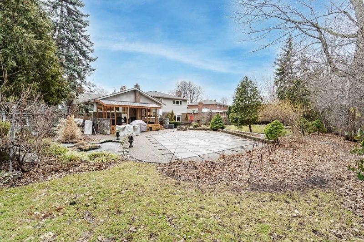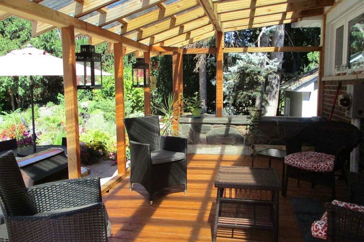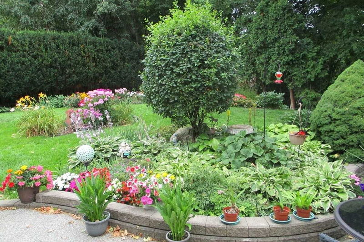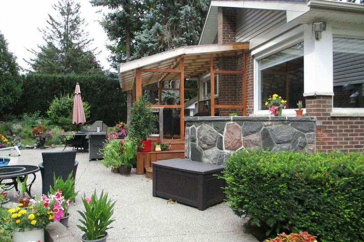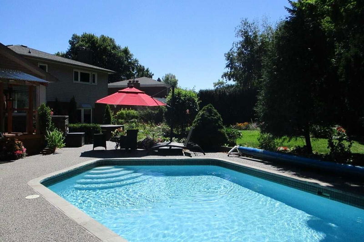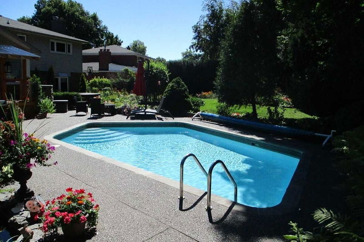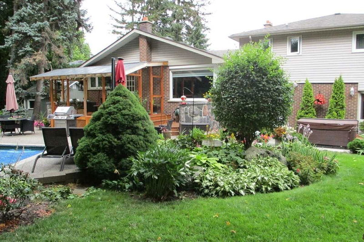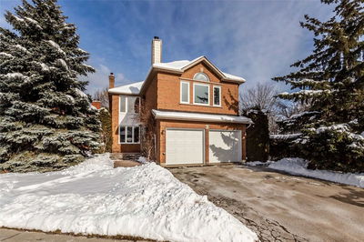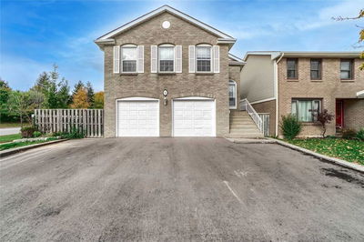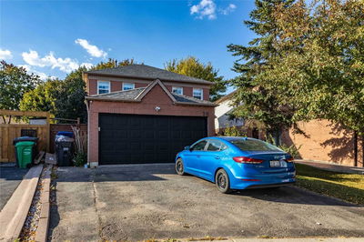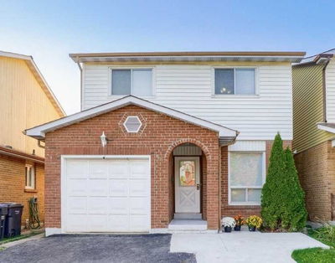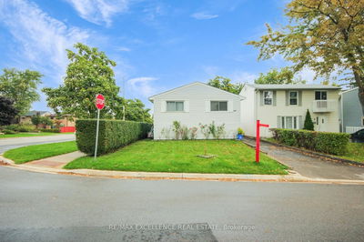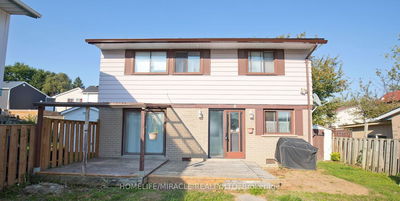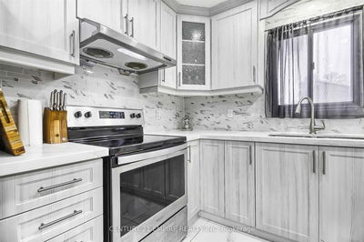Bramalea Woods Oversize Private Pie Shaped Lot 171 Ft Rear, Mature Trees & Landscaping Perennial Gardens & Fish Pond. Custom Built 4 Level Side Split, 3257 Sq Ft (Mpac) , 18 X 30 Ft Cement Pool W/Cement Decking. Updated Furnace,Siding, Roof & Windows. Renovated Eat In Custom Kitchen 2018. Quartz Counter, Breakfast Bar. Glass Tile Backsplash. Ceramic Floor. Pantry W/Pull Out Shelves. Pot & Pan Drawers. Lazy Susan. Coffee Station. Charging Station. Power Blinds & Pocket Doors. Main Floor Laundry, Ceramic Floor, Cabinets & Counter, Door To Covered Deck. Large Living Room Open To Dining Room. Family Room W/Gas Fireplace. Hardwood Floors.Gararge Access From Front Foyer. Large Primary Bedroom, Walk In Closet, Heated Floor In 3 Pce Ensuite. Finished Lower Level Large Rec Room, Exercise Room W/3 Pce Bath & Walk Up To Swimming Pool.
Property Features
- Date Listed: Monday, January 23, 2023
- Virtual Tour: View Virtual Tour for 67 Hillside Drive
- City: Brampton
- Neighborhood: Westgate
- Full Address: 67 Hillside Drive, Brampton, L6S 1A5, Ontario, Canada
- Kitchen: Ceramic Floor, Quartz Counter, Renovated
- Family Room: Hardwood Floor, Gas Fireplace, Crown Moulding
- Listing Brokerage: Re/Max Realty Services Inc., Brokerage - Disclaimer: The information contained in this listing has not been verified by Re/Max Realty Services Inc., Brokerage and should be verified by the buyer.

