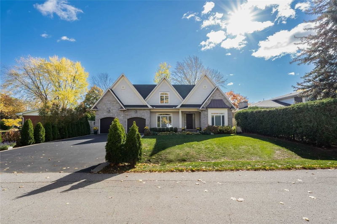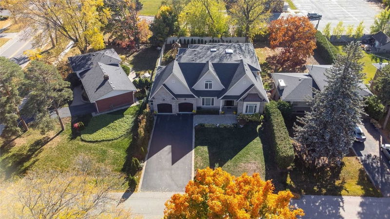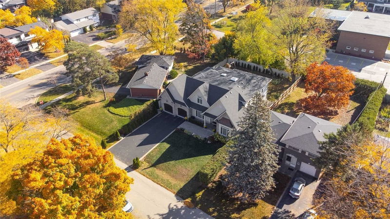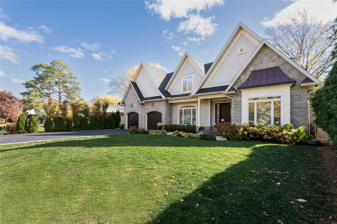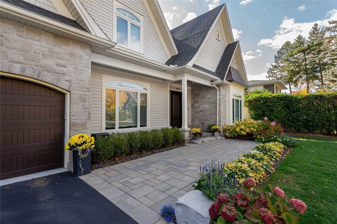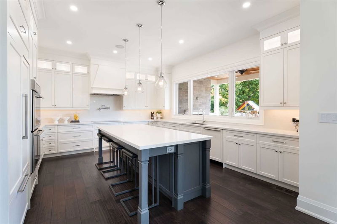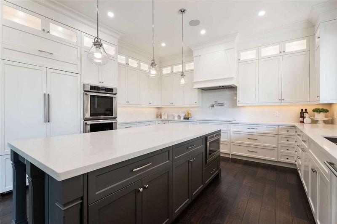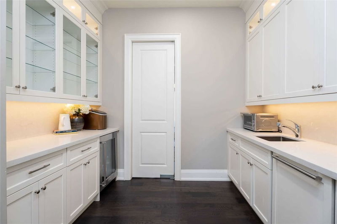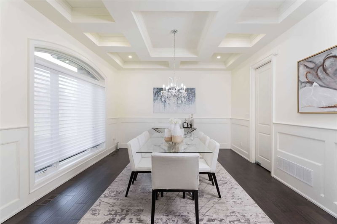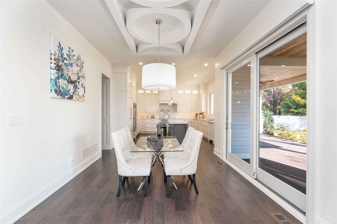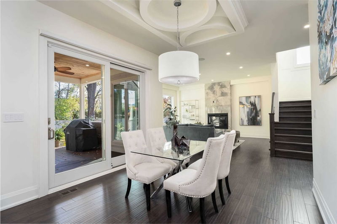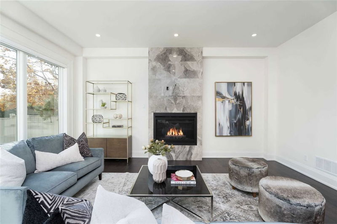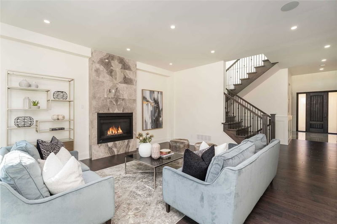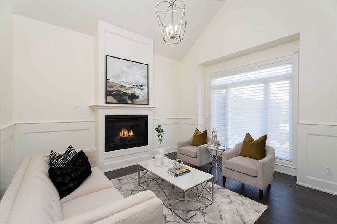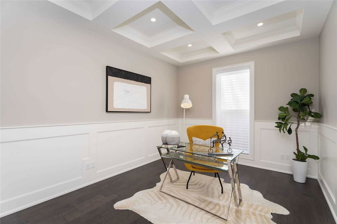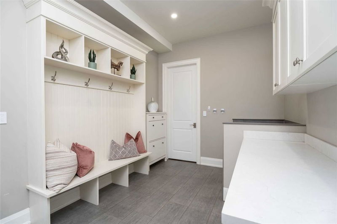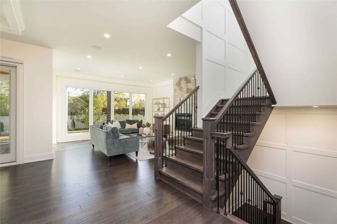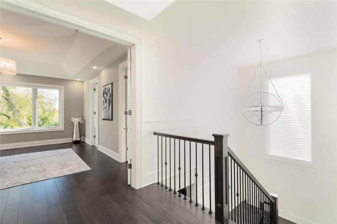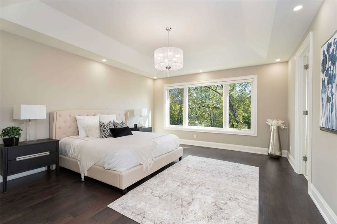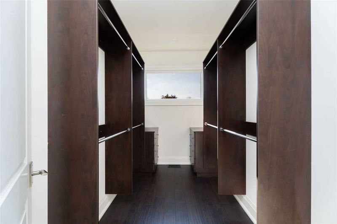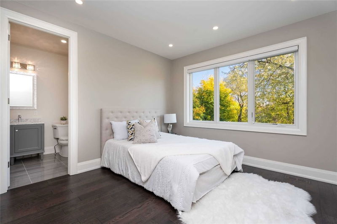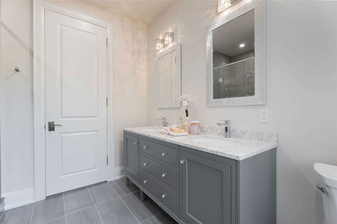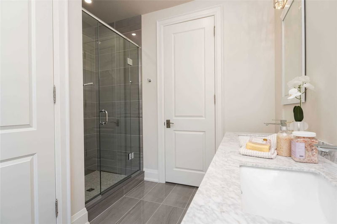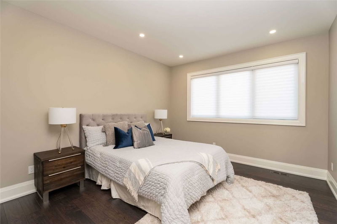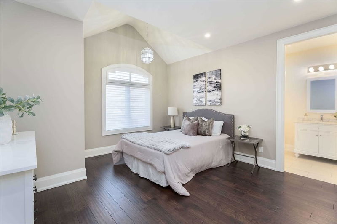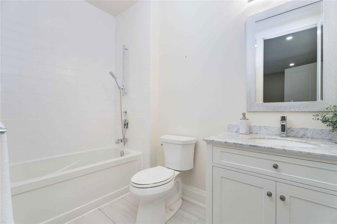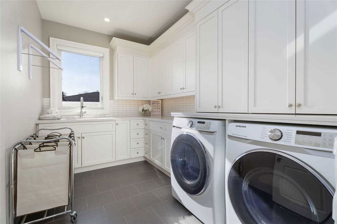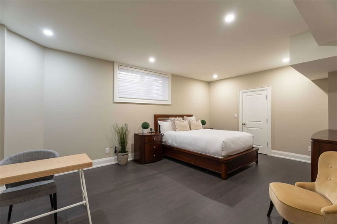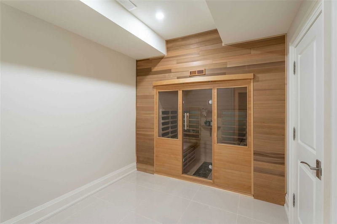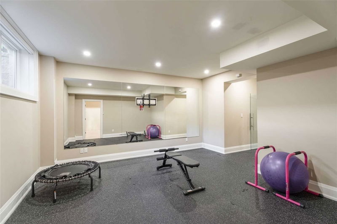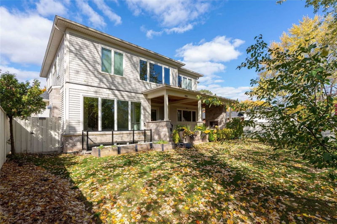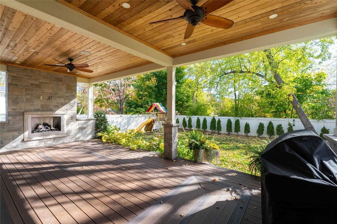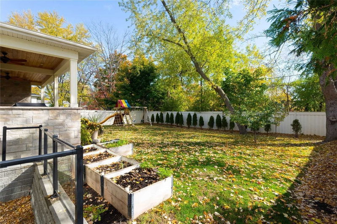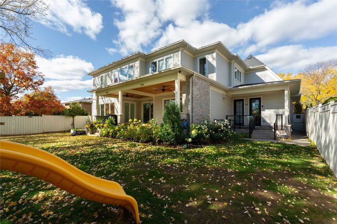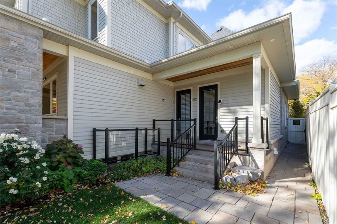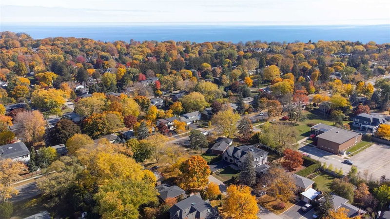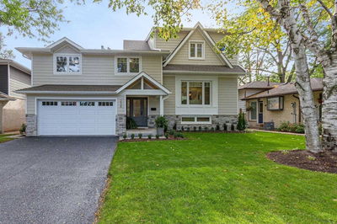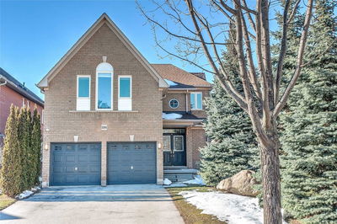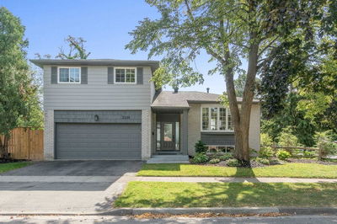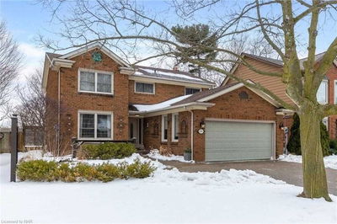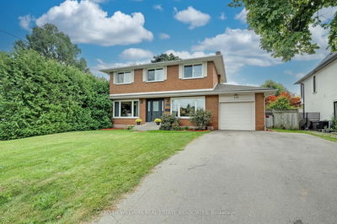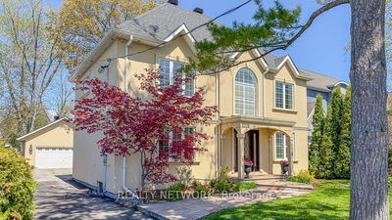Located 10 Mins From Downtown Oakville & Close Proximity To Amenities Such As Grocery Stores, Renowned Shopping Centres, Parks & Major Hwy's, This Exquisite Sun-Drenched Smart Residence Showcases Interior Finishes & Exceptional Modern Details T/O Its Approx 5700 Sq Ft Interior! As You Step Into The Front Foyer You Are Greeted W/ Soaring Ceiling Heights, Sophisticated Marble Flrs & A Well Laid Out Flr Plan Ft Prodigious Rms Designed W/ Dark H/W Flrs & Exquisite Millwork. The Oversize Kitchen Combined W/ Breakfast Area Fts Ample Cabinetry Space, B/I Appls, Quartz Counters & A Lg Servery Separating The Ktchn From The Chic Dining Rm. Cozy Up In The Family Rm W/ Flr To Ceiling Gas F/P & Oversize Windows Allowing For Natural Light To Seep Through. Also On This Lvl Is An Office Great For Working From Home, An Elegant Living Rm W/ Gas F/P & Cathedral Ceilings As Well As A Mudroom W/ Pet Washing Station, B/I Shelves & A W/O To The Garage/Backyard. The Oversize Primary Fts A Cove Ceiling W/ Pot
Property Features
- Date Listed: Tuesday, January 24, 2023
- Virtual Tour: View Virtual Tour for 2012 Seafare Drive
- City: Oakville
- Neighborhood: Bronte West
- Major Intersection: Lakeshore Rd W/Third Line
- Full Address: 2012 Seafare Drive, Oakville, L6L 1P6, Ontario, Canada
- Kitchen: Centre Island, B/I Appliances, Open Concept
- Family Room: Floor/Ceil Fireplace, Built-In Speakers, O/Looks Backyard
- Living Room: Gas Fireplace, Cathedral Ceiling, Hardwood Floor
- Listing Brokerage: Sam Mcdadi Real Estate Inc., Brokerage - Disclaimer: The information contained in this listing has not been verified by Sam Mcdadi Real Estate Inc., Brokerage and should be verified by the buyer.

