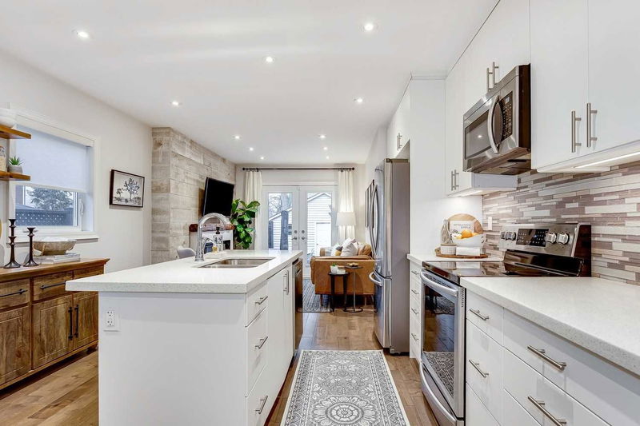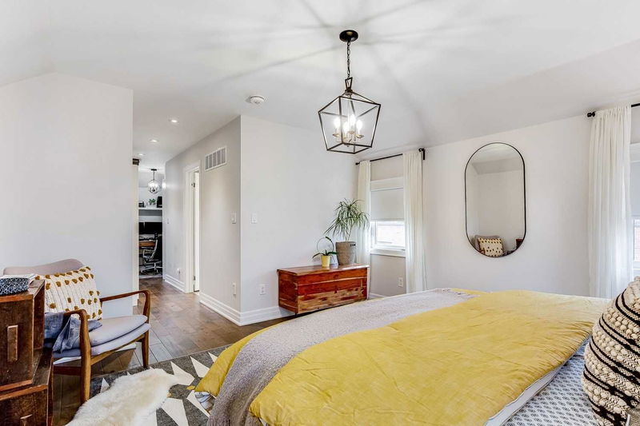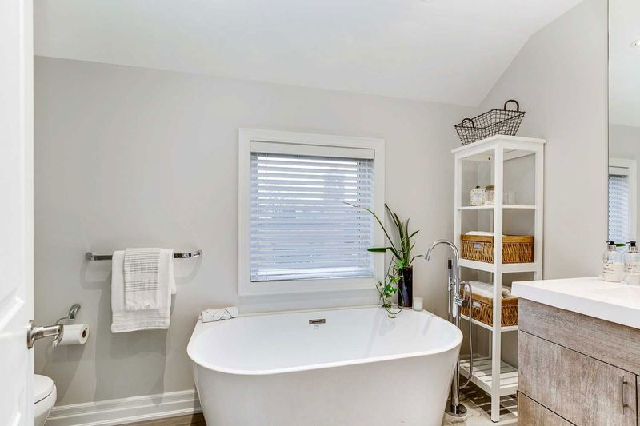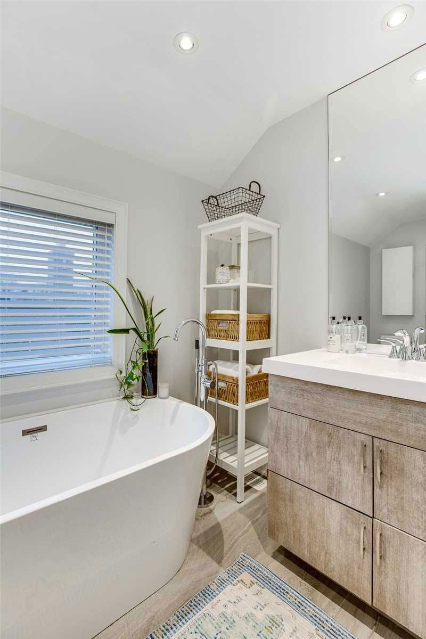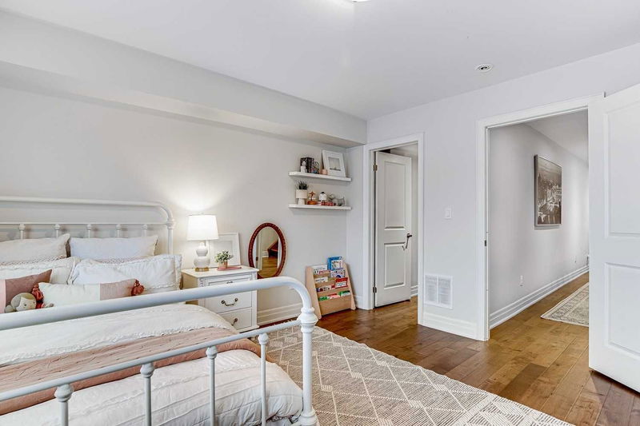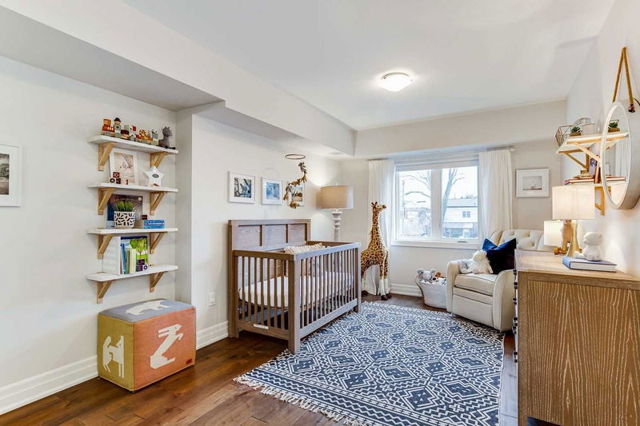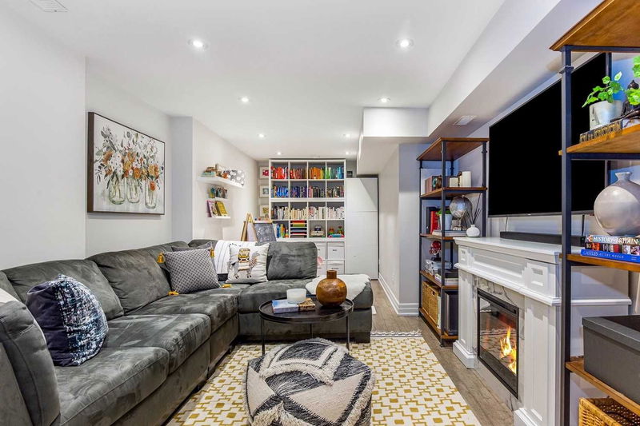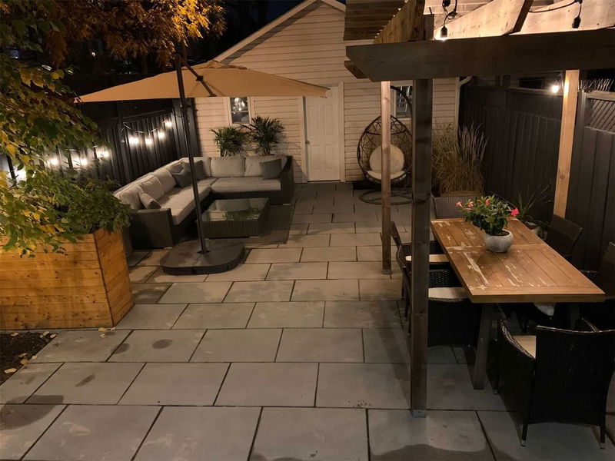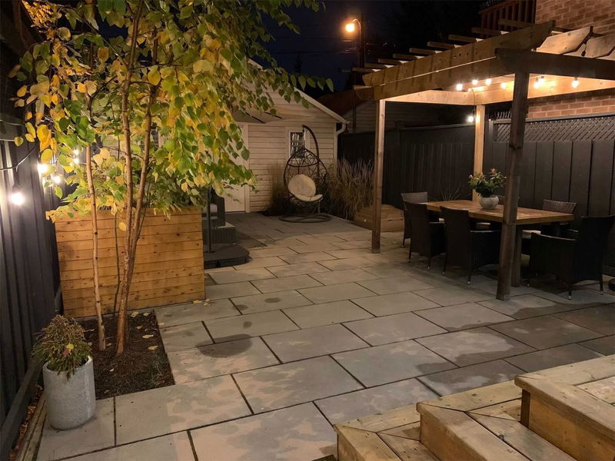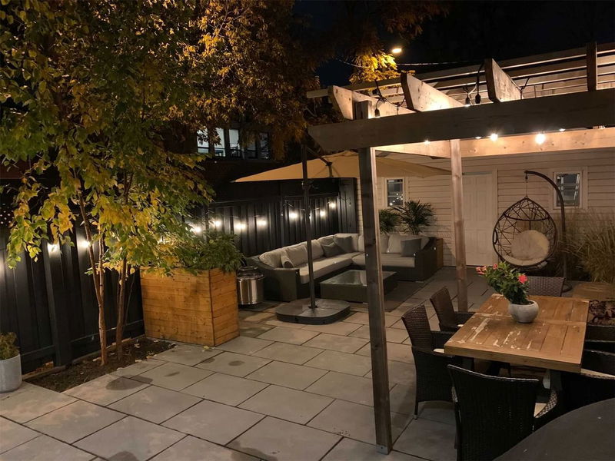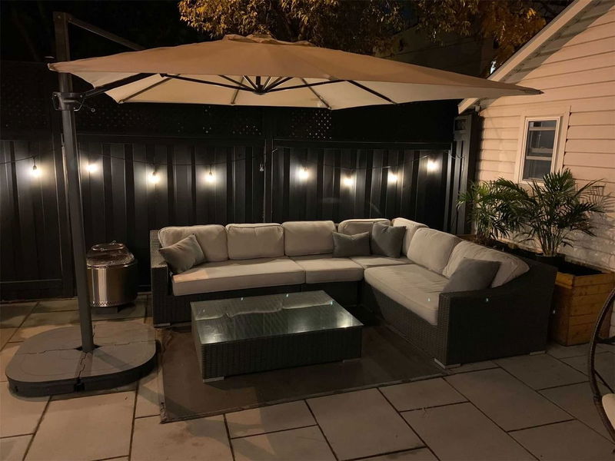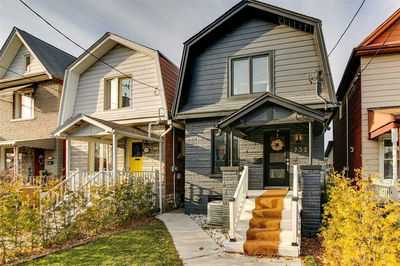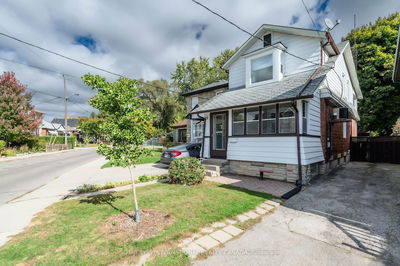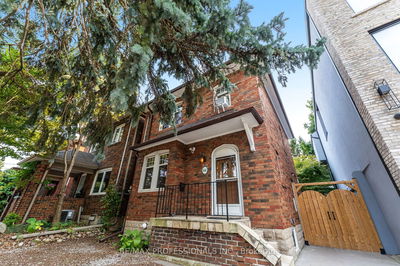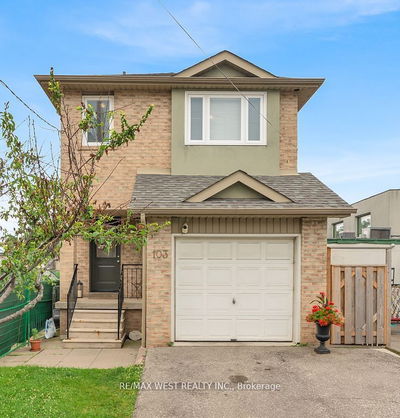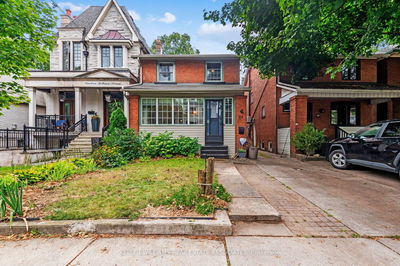Stunning 3 Storey, Detached Home Is Destined For Big Things, Like Your Growing Family! Fully Re-Built With Multiple Additions Only A Few Years Ago, It Is The True Definition Of Turnkey. 3 Storeys Of Thoughtful Design, 3 Perfect Bedrooms W/ Oversized Closets, Gorgeous Picture Windows + Ensuite Baths For Each! Offering More Space That Many Other Homes. Open Concept Main Floor W/ Sight Lines Straight Through To The Backyard. Neighbours Only On One Side, Makes It Bright & Sunny! Modern, Sleek Centre Kitchen, Comfy Living Room W Statement Fireplace For Cozy Winter Nights & French Doors To The Backyard Keep It Breezy In The Summer Months. Easy Access The Fully Underpinned Dynamic Basement Functional And Inviting, There Is Plenty Of Space Here To Make He Movie Room Of Your Dreams, Kids Playroom Office Or Workout Room!! Two Car Garage Is The Cherry On Top Of This Perfect House W/ Access From A Quiet, Dead-End Laneway, Into The Modern & Freshly Landscaped Backyard.
Property Features
- Date Listed: Wednesday, January 25, 2023
- Virtual Tour: View Virtual Tour for 44 Montye Avenue
- City: Toronto
- Neighborhood: Runnymede-Bloor West Village
- Full Address: 44 Montye Avenue, Toronto, M6S2G9, Ontario, Canada
- Kitchen: Open Concept, Modern Kitchen, Pantry
- Living Room: W/O To Yard, Fireplace, French Doors
- Listing Brokerage: Sage Real Estate Limited, Brokerage - Disclaimer: The information contained in this listing has not been verified by Sage Real Estate Limited, Brokerage and should be verified by the buyer.











