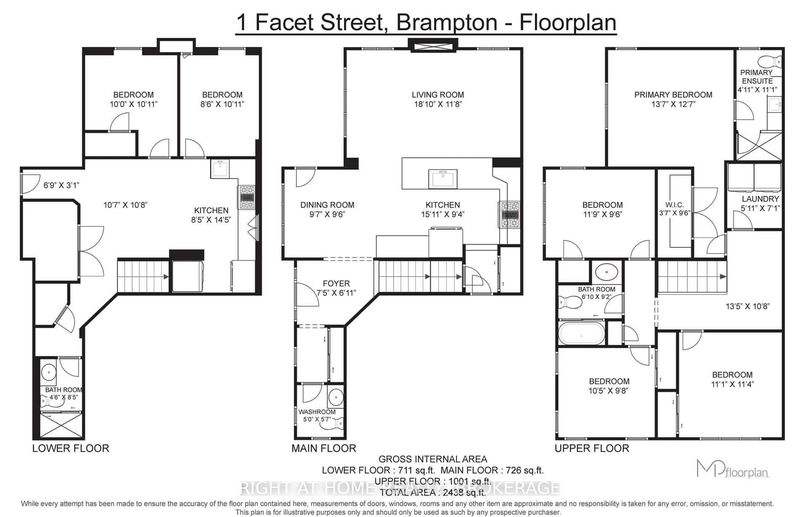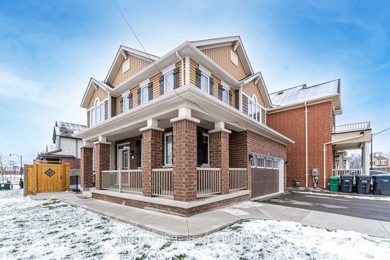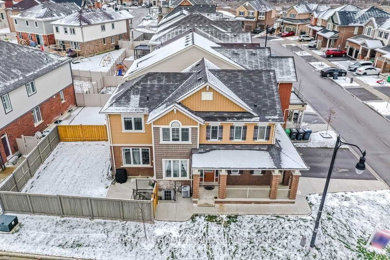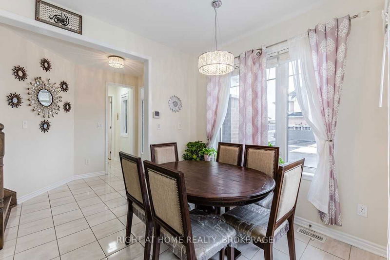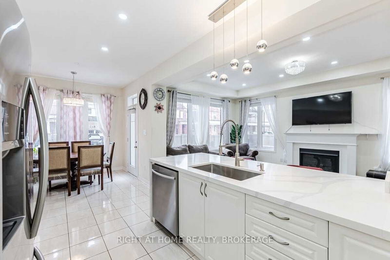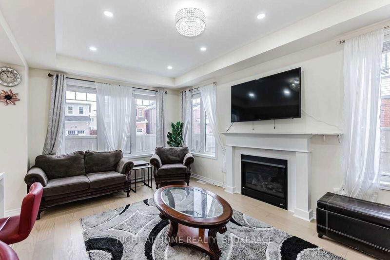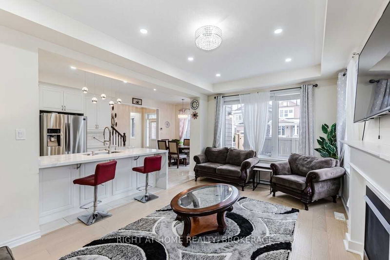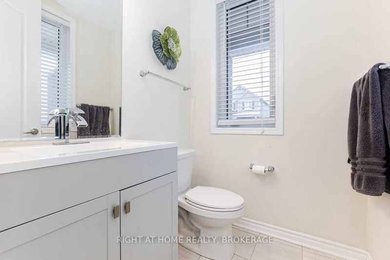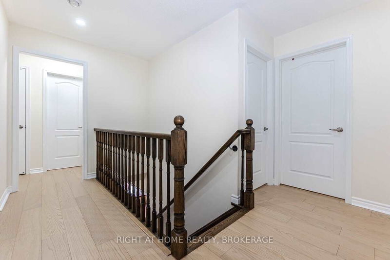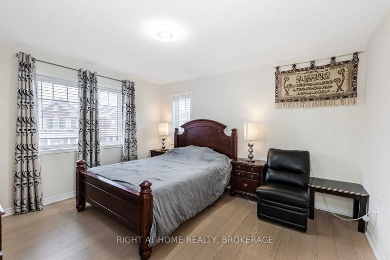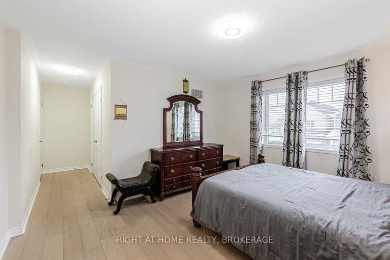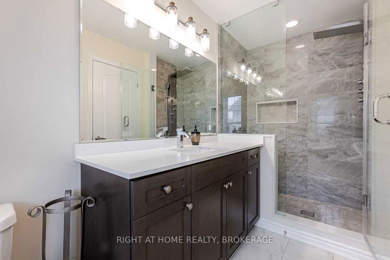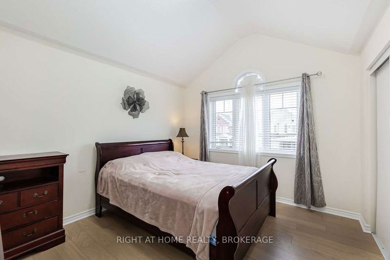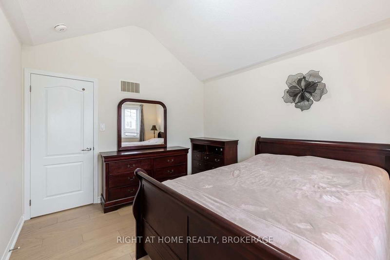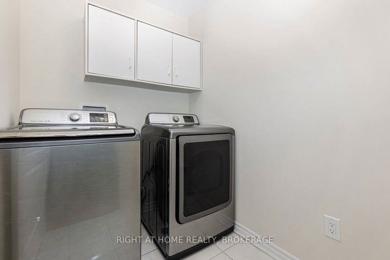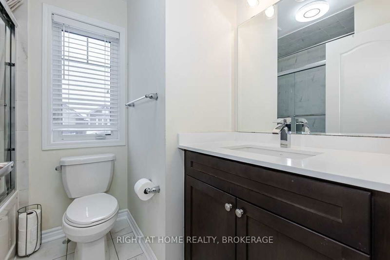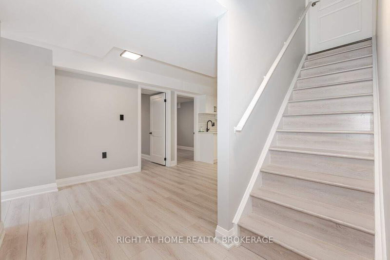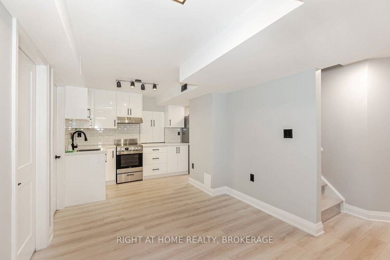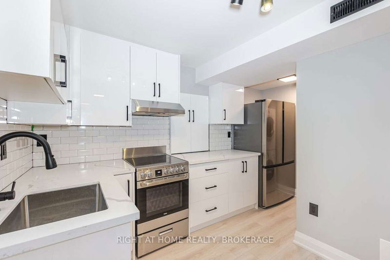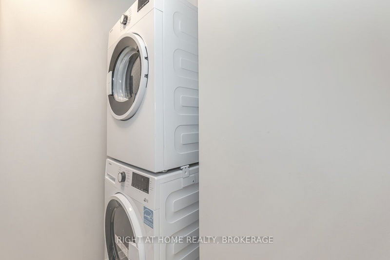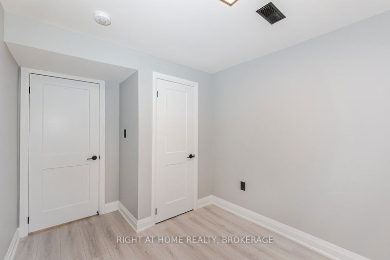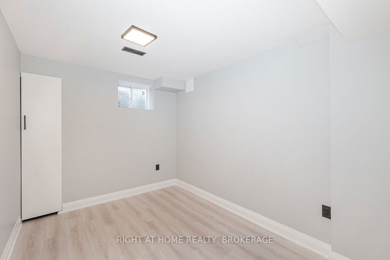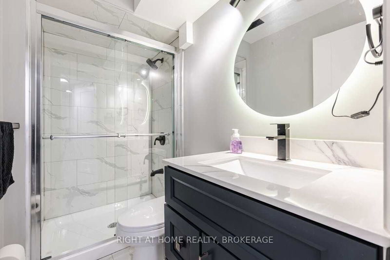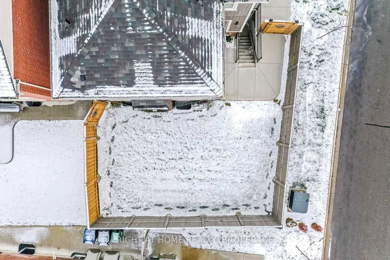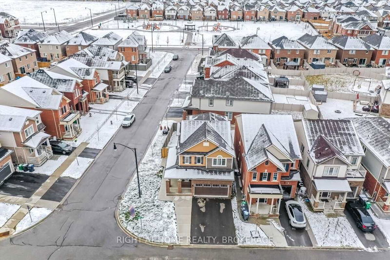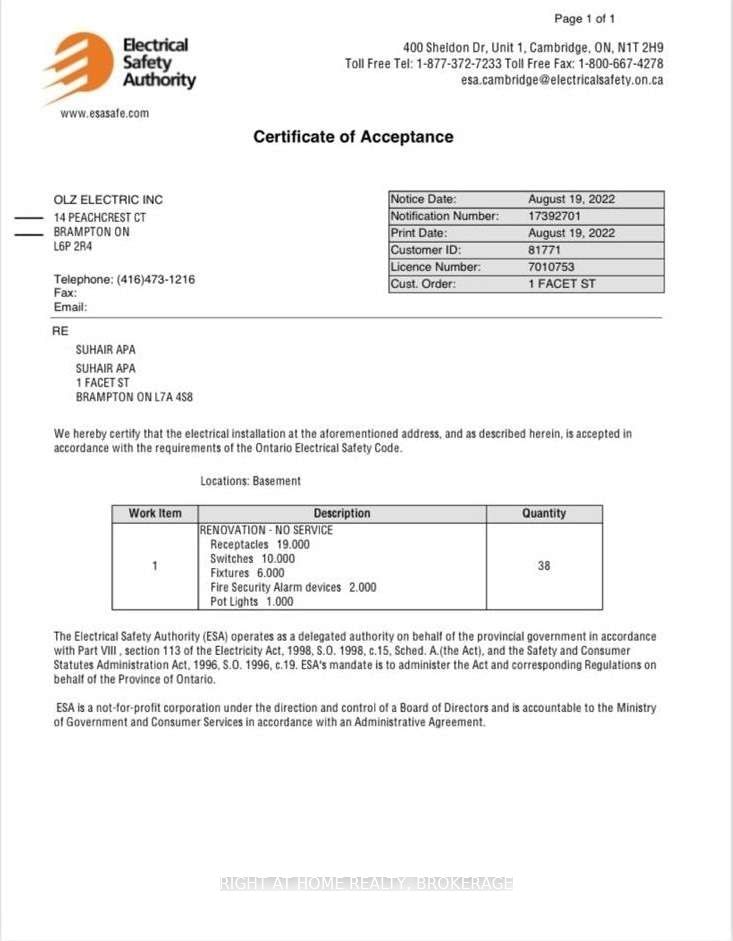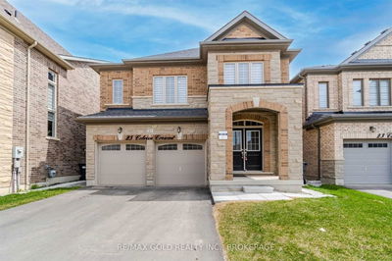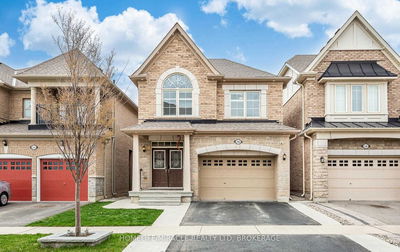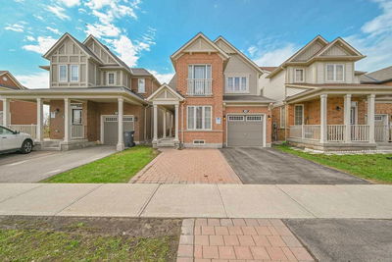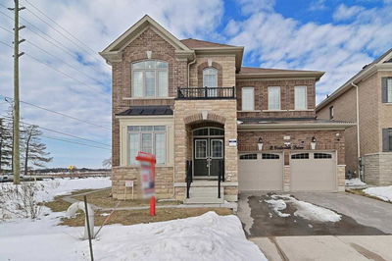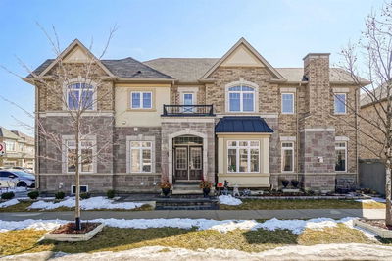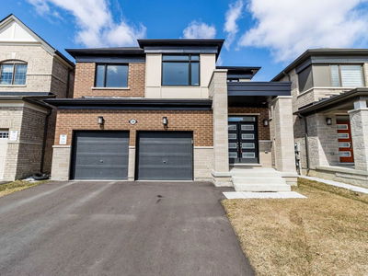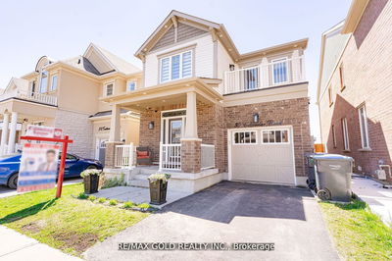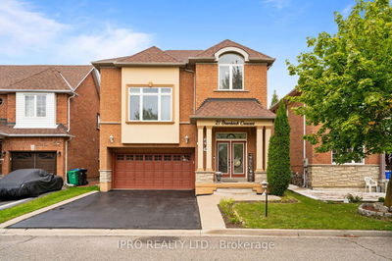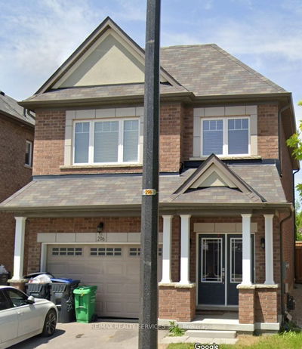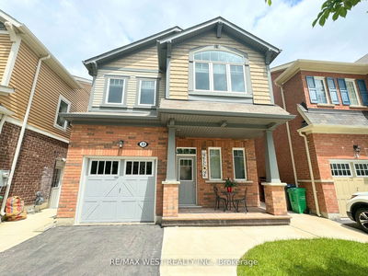Corner Lot With Legal 2 Bedroom Basement Apartment Separate Entrance. Built By Mattamy In May 2018, Double Car Detached Home In New Community In Brampton. 1727 Sqft Above Grade + 711 Sqft Fin Bsmt = 2438 Sqft Total Living Space! 7 Parking! Over $150K Recently Spent In Upgrades & Renovations! New Hardwood, 9 Ft Ceilings, Potlights & New Light Fixtures Throughout On Main. Hardwood Oak Stairs. Basement Has Own Unobstructed Parking. Kitchen Quartz Countertop With Waterfall, Elegant Subway Tile Backsplash, All Stainless Steel Appliances, Beautiful Chimney Rangehood, & Double Pantry. 2nd Floor All New Hardwood, Master W/ Walk-In Closet & Brand New Glass Shower W/ Seating Ledge! Literally 2 Min Walk To The Neighborhood Park, New School To Be Built 4 Minute Walk, Hwy 410 6 Min Drive. Beautiful Walking & Biking Trails All Within Walking Steps. Close To All Shopping Plazas, Grocery, Community Centres, Gyms, & More. Rent Basement Out For $2,100+/Month To Help With Your Mortgage Payments!
Property Features
- Date Listed: Wednesday, January 25, 2023
- Virtual Tour: View Virtual Tour for 1 Facet Street
- City: Brampton
- Neighborhood: Northwest Brampton
- Major Intersection: Chinguacousy & Wanless
- Full Address: 1 Facet Street, Brampton, L7A 4S8, Ontario, Canada
- Living Room: Hardwood Floor, Fireplace, Breakfast Area
- Kitchen: Vinyl Floor, Quartz Counter, Stainless Steel Appl
- Living Room: Vinyl Floor, Open Concept
- Listing Brokerage: Right At Home Realty, Brokerage - Disclaimer: The information contained in this listing has not been verified by Right At Home Realty, Brokerage and should be verified by the buyer.


