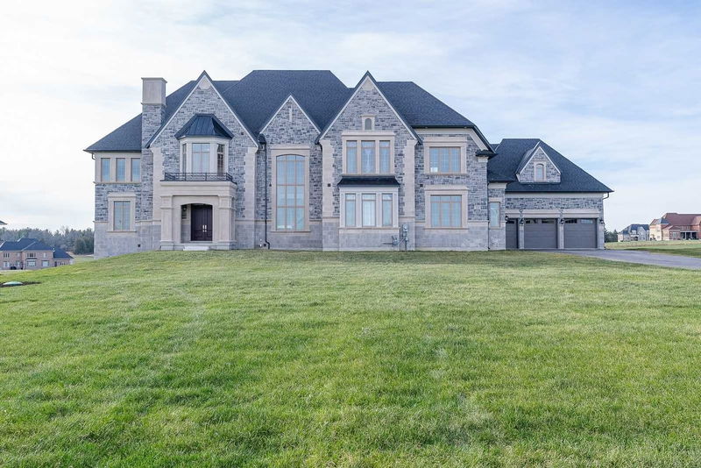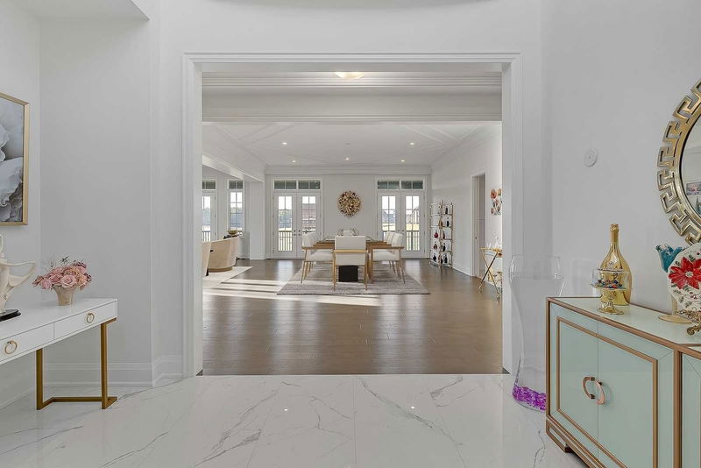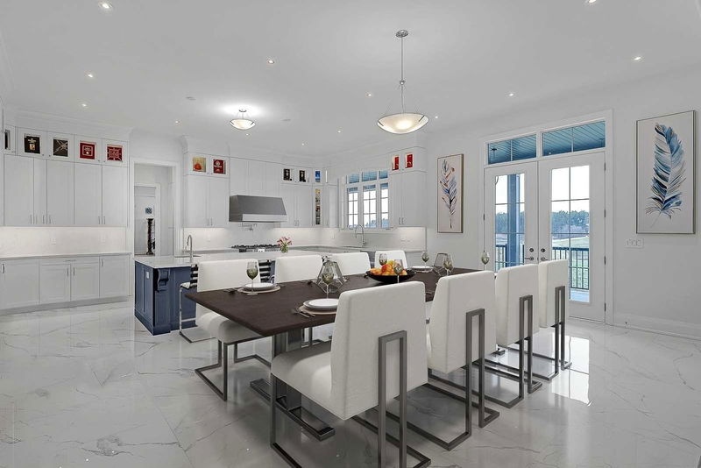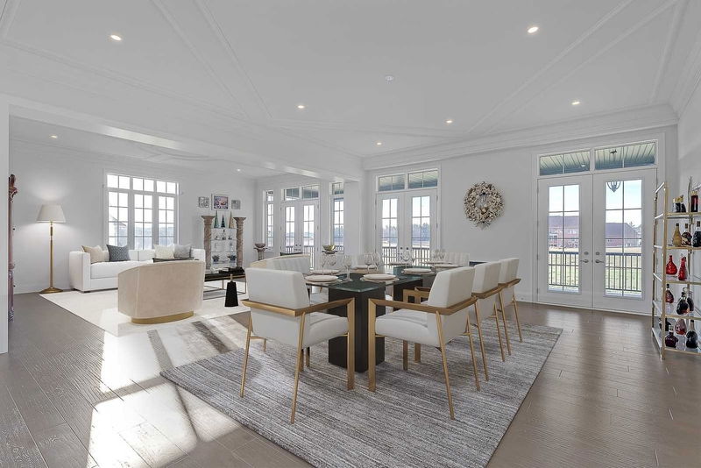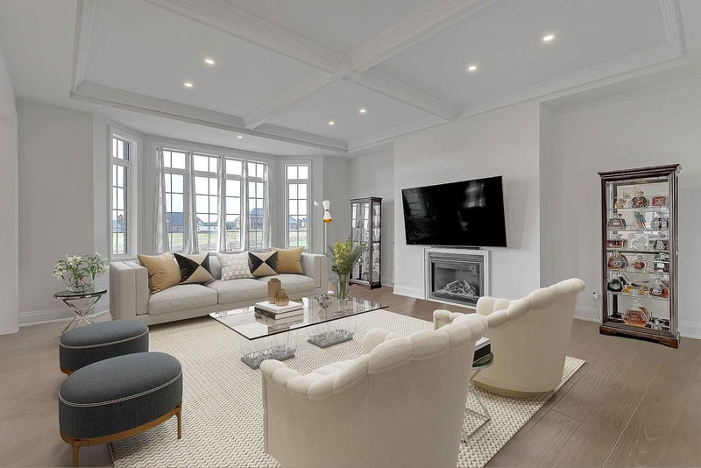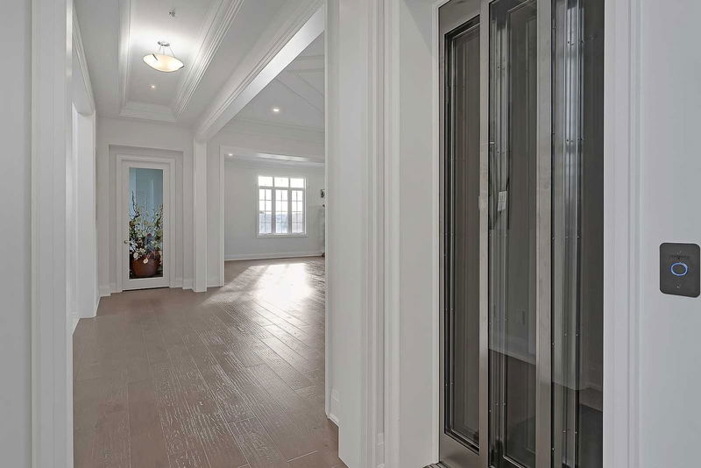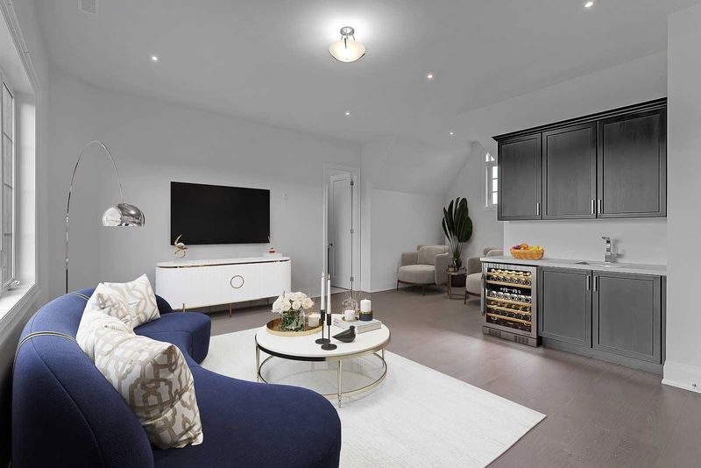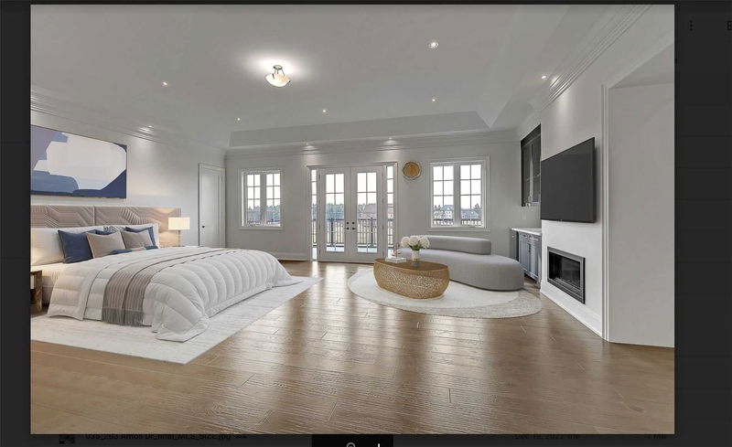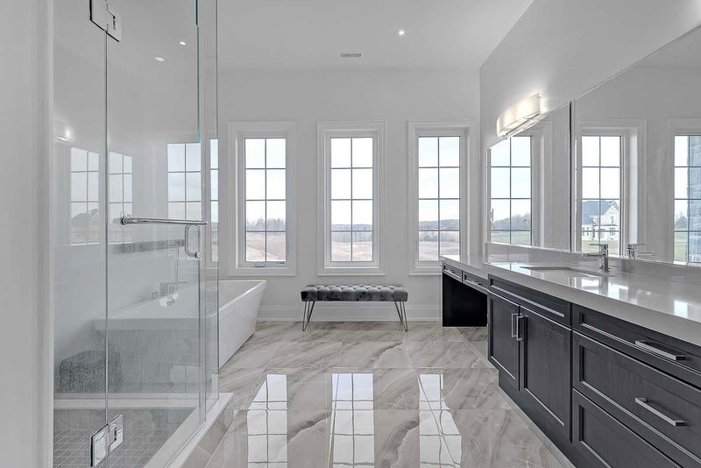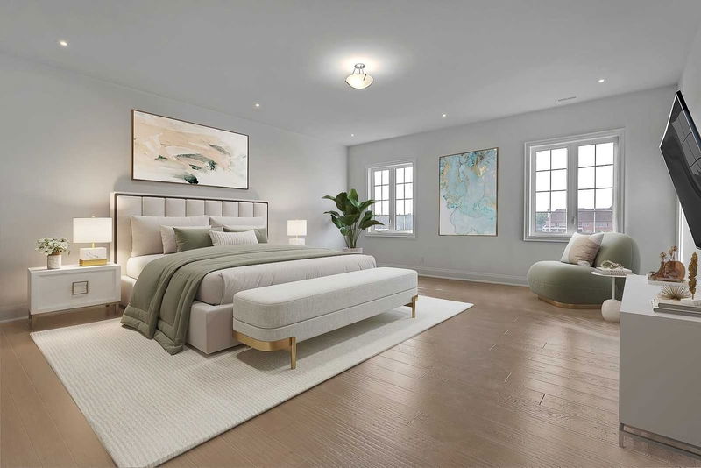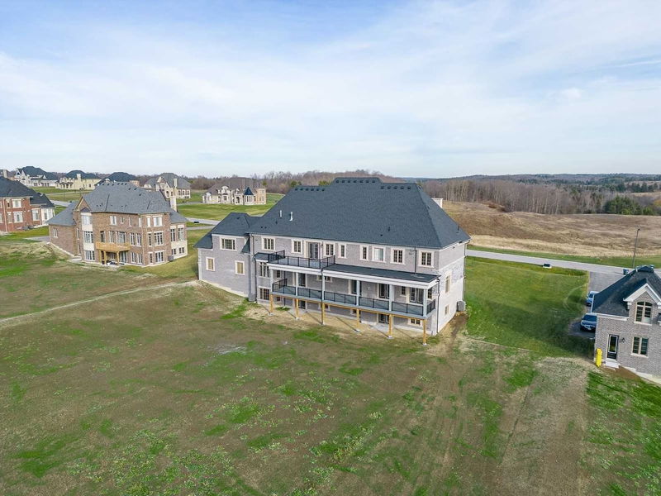This Palatial Custom Estate On +/- 1.5 Acres Ravine Facing Lot Boasts No Neighbors To The Front/Back & Spans Almost 8,200 Sq. Ft. Of Living Space. The Grand 11 Ft. Main Flr Ceilings Offer Plenty Of Natural Sunlight, & Features Hrdwd Flrs, Potlights, Crown Moulding, Multiple Fireplaces & 4-Car Garage. No Expense Spared In The Chef's Kitchen W/Caesarstone Kitchen Counters, Oversized Island, Wolf, Miele & Thermador Appls. W/800+ Sf Loggia Off The Main Flr Living Area, Has 3 Primary Suites All W/Heated Ensuite Flrs! Main Primary Suite W/French Doors & Spacious 300Sf+ Private Balcony. The 2nd Flr Incl 4th Bedroom & Bonus Loft W/Ensuite Perfect As Another Bedroom Or Playroom. Additional Nanny Suite W/Ensuite On Main Level & Chrome/Glass Elevator
Property Features
- Date Listed: Thursday, January 26, 2023
- Virtual Tour: View Virtual Tour for 203 Amos Drive
- City: Caledon
- Neighborhood: Palgrave
- Major Intersection: Mount Pleasant/Hwy 9
- Full Address: 203 Amos Drive, Caledon, L7E 4L7, Ontario, Canada
- Living Room: Combined W/Dining, Hardwood Floor, French Doors
- Listing Brokerage: Keller Williams Referred Urban Realty, Brokerage - Disclaimer: The information contained in this listing has not been verified by Keller Williams Referred Urban Realty, Brokerage and should be verified by the buyer.

