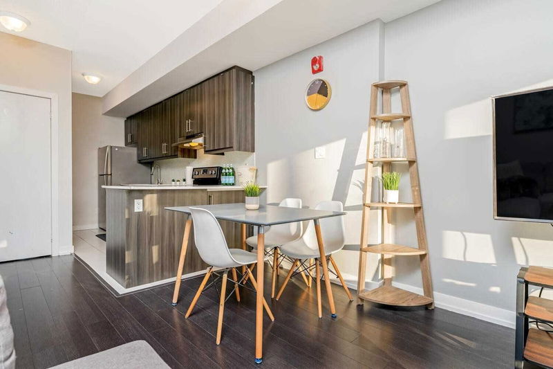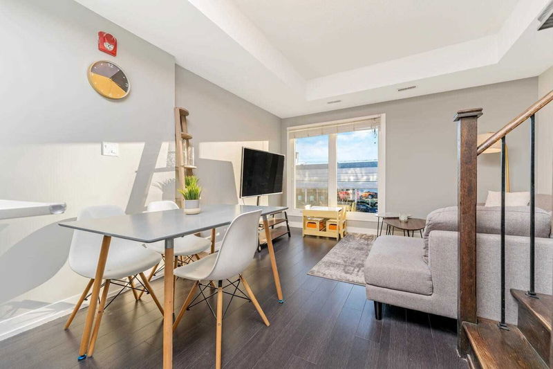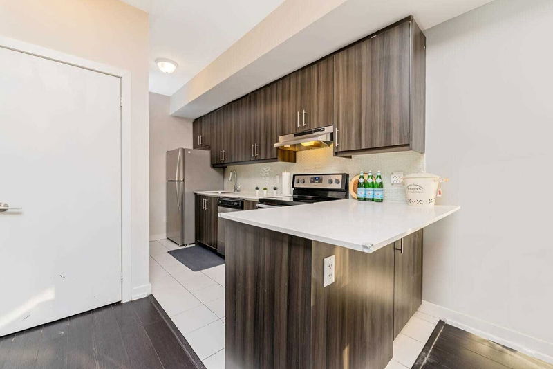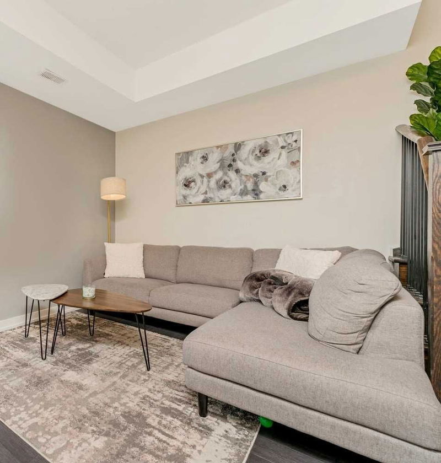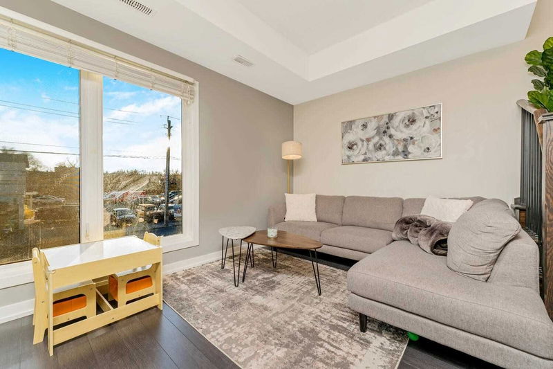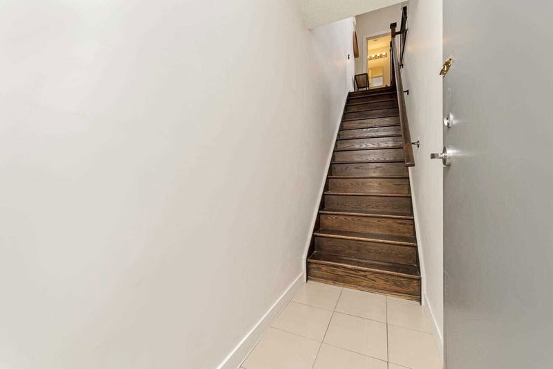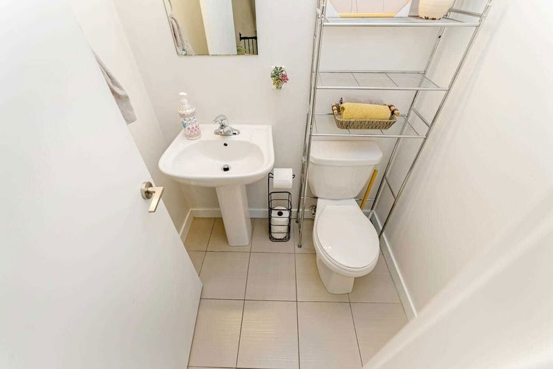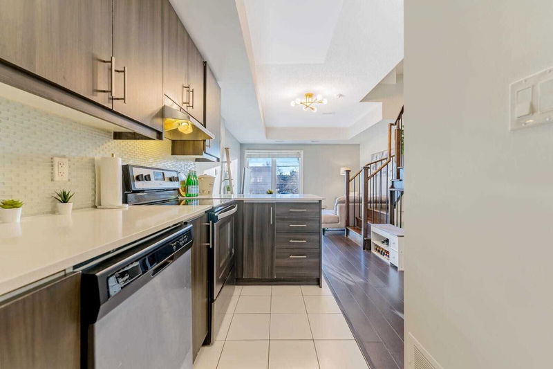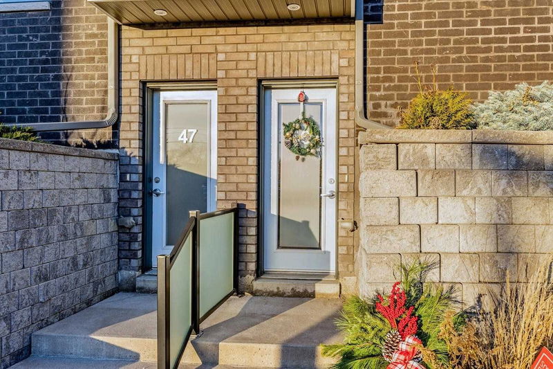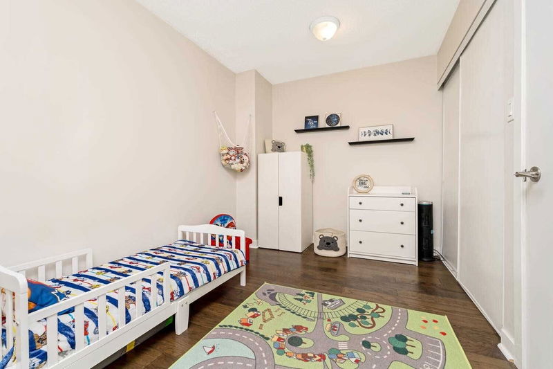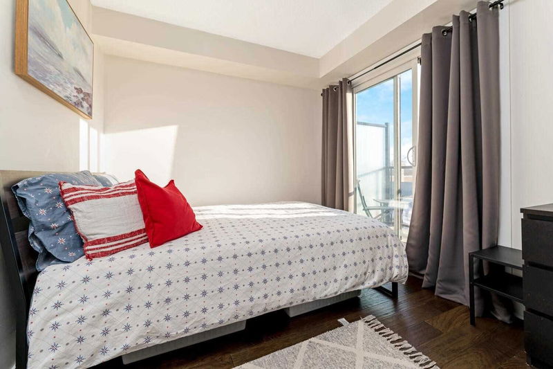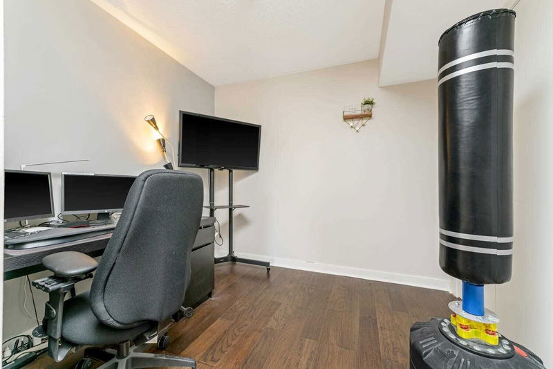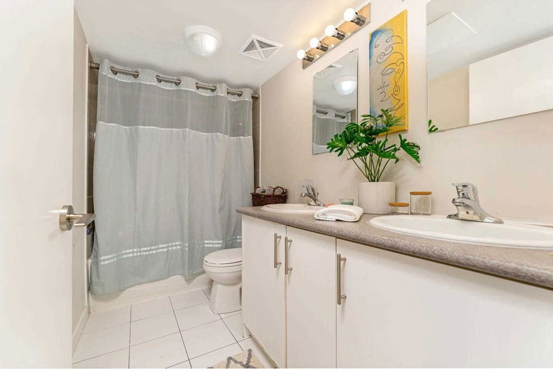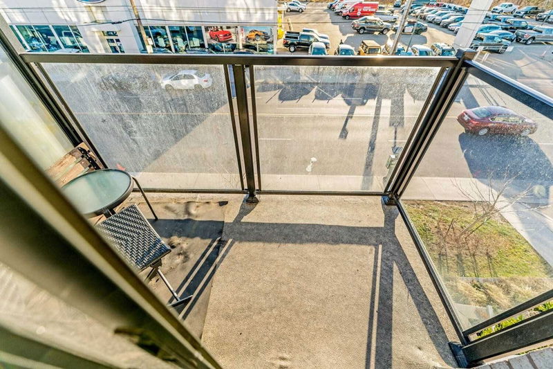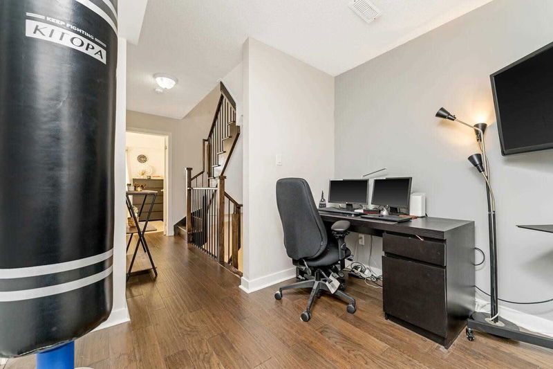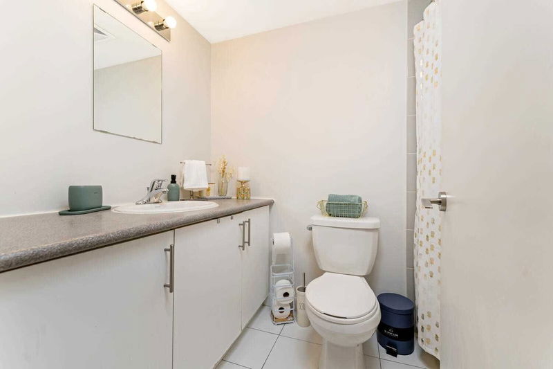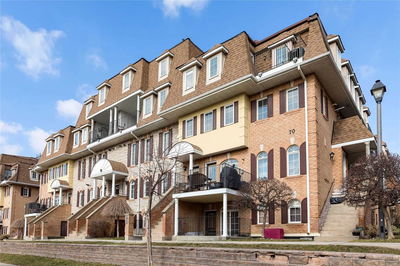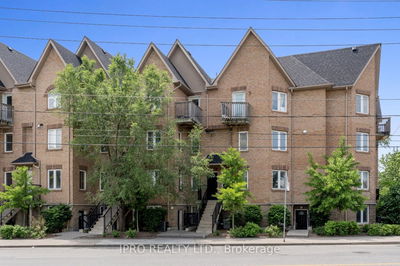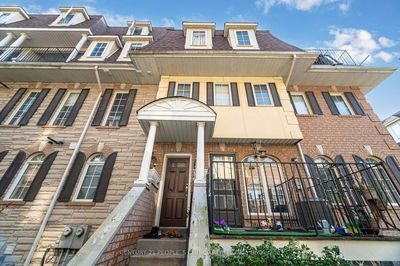Location, Location, Location! Modern 3 Level Townhome Is In The Hub Of It All. Close Access To The Upexpress (15 Minutes To Union Station) & Go Transit, Shops, Restaurants, Jogging/Walking Trails Along The Humber River, And Hwy 400, 401 & 407 Access Close By. This Is The Perfect Time And Opportunity For First Time Home Buyers, Professionals, Small Families As Well As Investors To Own In This Highly Attractive Community Just Outside The Downtown Core. The Open Concept Kitchen With Quartz Countertops And Beverage Bar Extends Into The Dining/Living Room Making It Easy For Entertaining. The Second Floor Offers The Primary Bedroom Plus Den Which Is Perfect For The At-Home Office While The Third Floor Additional Two Bedrooms Offer Peace And Quiet As Well As Privacy From The Rest Of The Home. Easy Living Offers A Bathroom For Each Floor! No Carpet Throughout. Dedicated Underground Parking Spot With Interior Access And Additional Storage Closet. Amazing Opportunity, Book Your Tour Today!
Property Features
- Date Listed: Monday, January 23, 2023
- Virtual Tour: View Virtual Tour for 46-2059 Weston Road
- City: Toronto
- Neighborhood: Weston
- Full Address: 46-2059 Weston Road, Toronto, M9N 1X7, Ontario, Canada
- Kitchen: Main
- Living Room: Main
- Listing Brokerage: Royal Lepage Locations North, Brokerage - Disclaimer: The information contained in this listing has not been verified by Royal Lepage Locations North, Brokerage and should be verified by the buyer.

