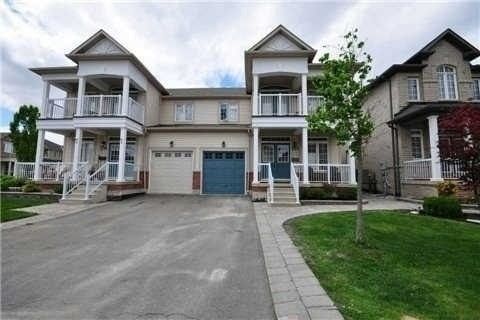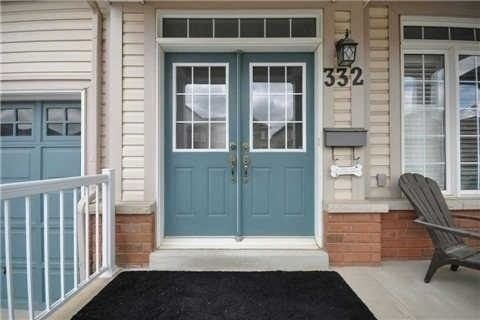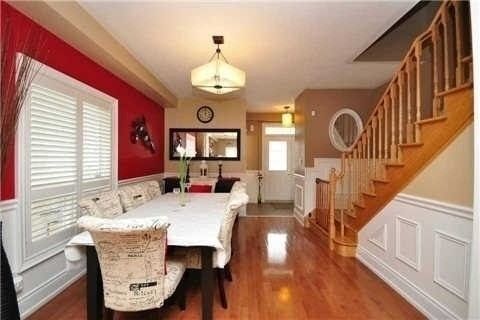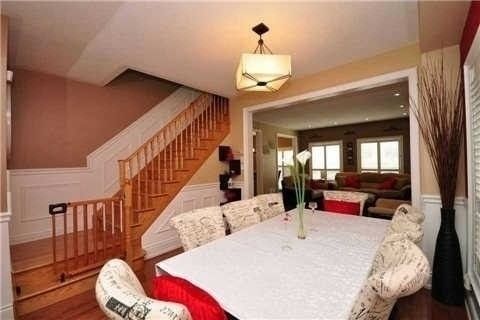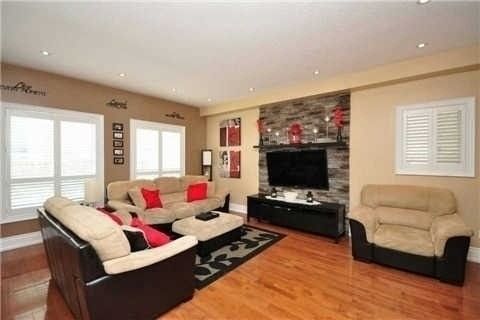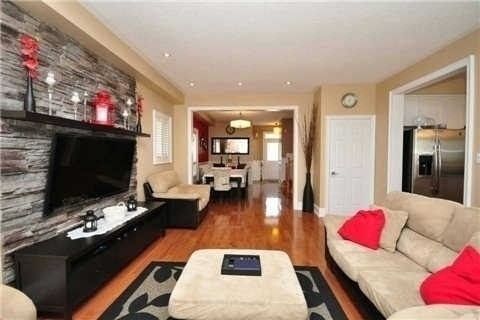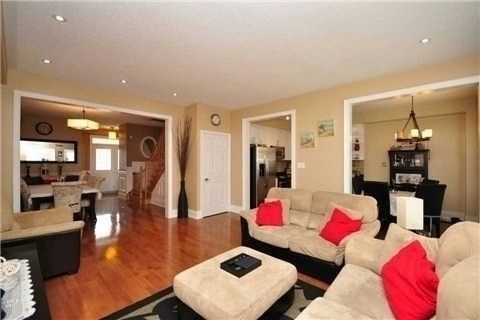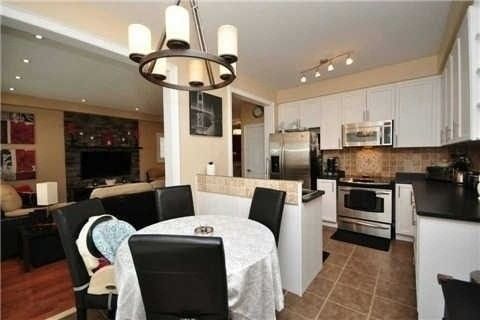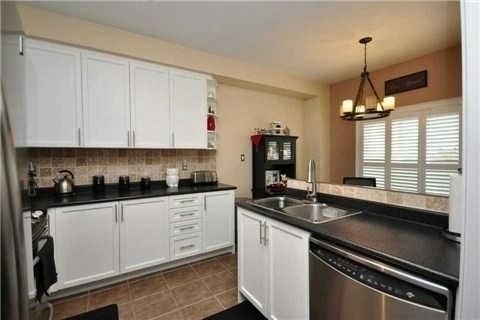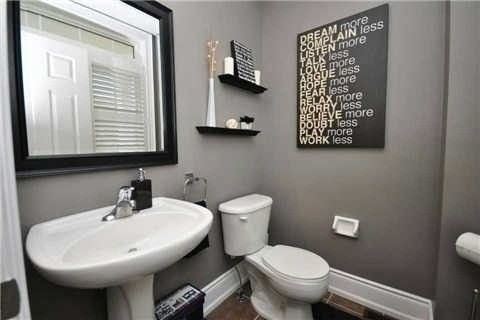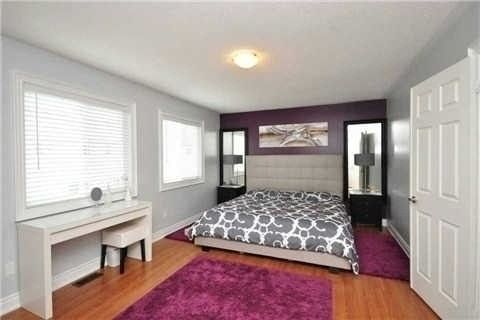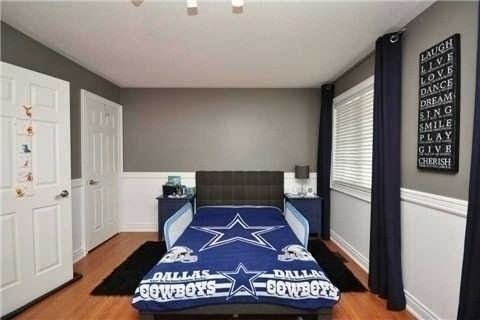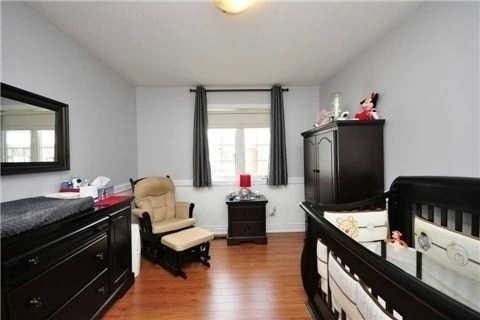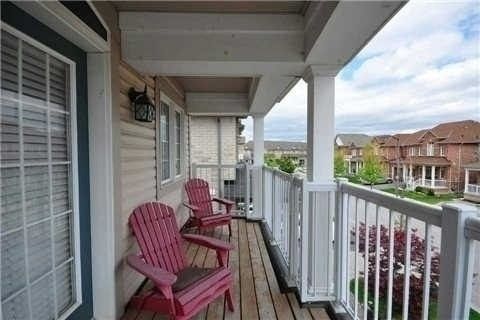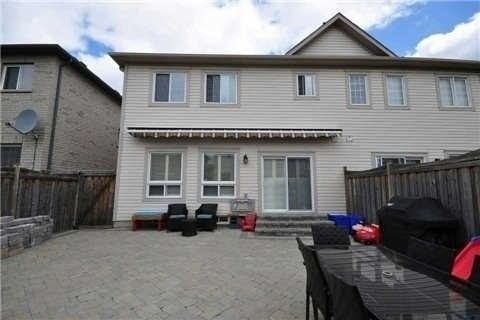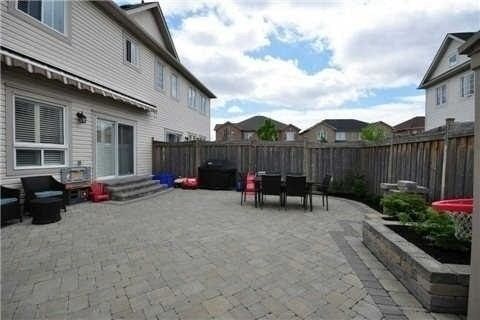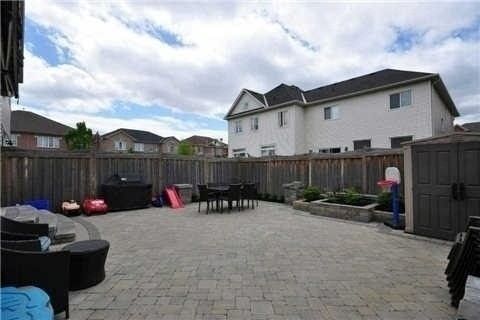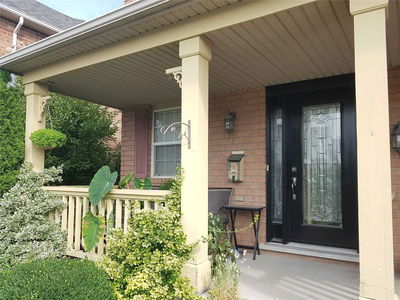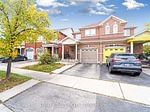Open Concept, 3Br Semi-Detached Home In Desireable Area Of Milton. Hardwood Floors On Main, Oak Staircase. Spacious Master Bedroom With W/I Closet And Ensuite Bath. 2nd Br With W/I Closet And W/O To Balcony. Close To Schools, Transit, Shopping.
Property Features
- Date Listed: Thursday, January 26, 2023
- City: Milton
- Neighborhood: Clarke
- Major Intersection: Main & Thompson
- Full Address: 332 Racey Trail, Milton, L9T 63T, Ontario, Canada
- Living Room: Hardwood Floor, Open Concept, California Shutters
- Kitchen: Ceramic Floor, Stainless Steel Appl, Combined W/Br
- Listing Brokerage: Re/Max Realty One Inc., Brokerage - Disclaimer: The information contained in this listing has not been verified by Re/Max Realty One Inc., Brokerage and should be verified by the buyer.

