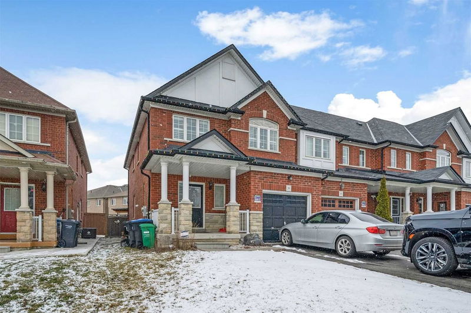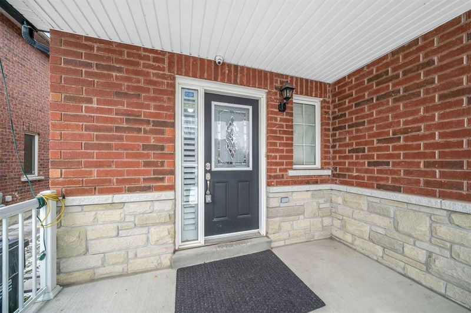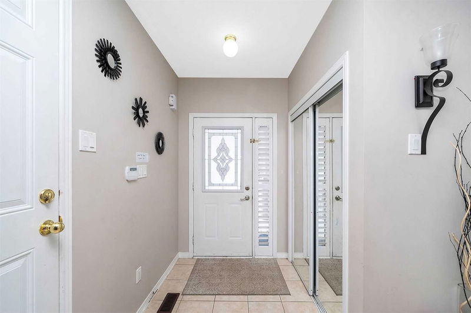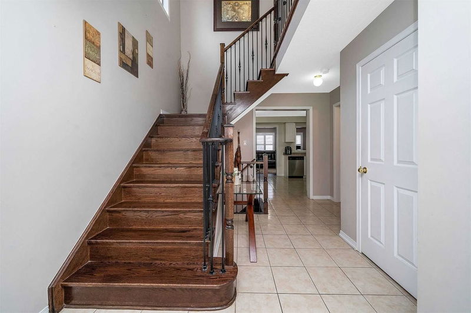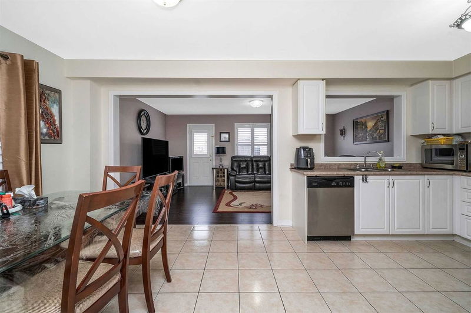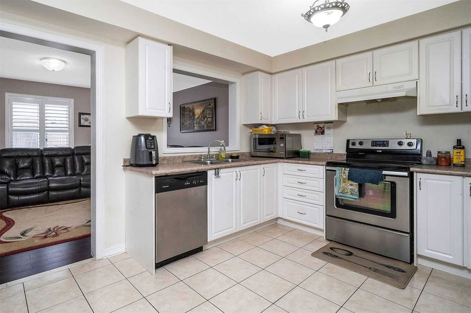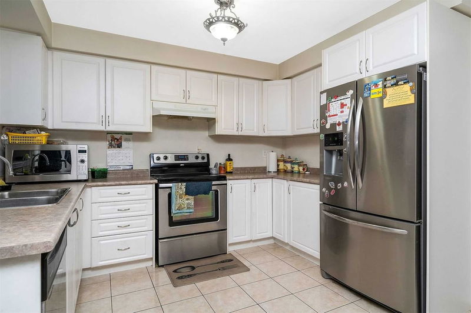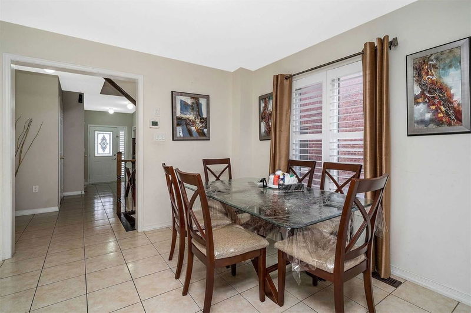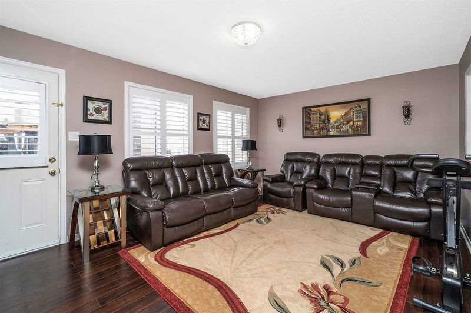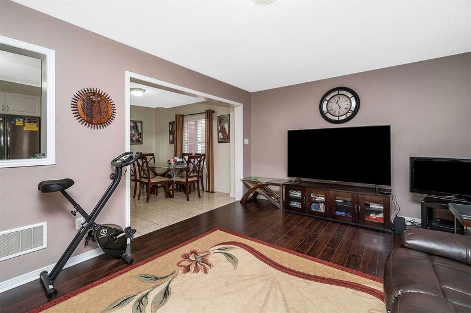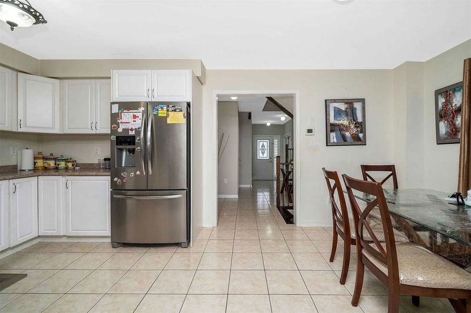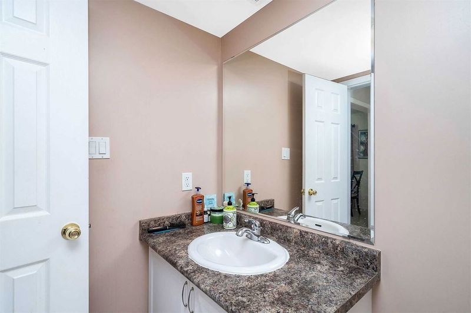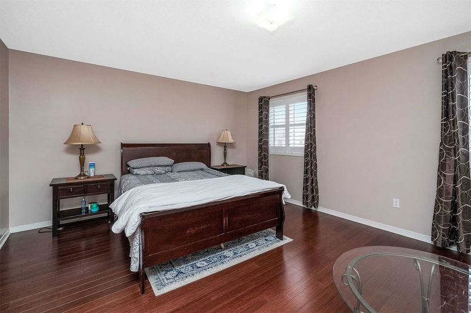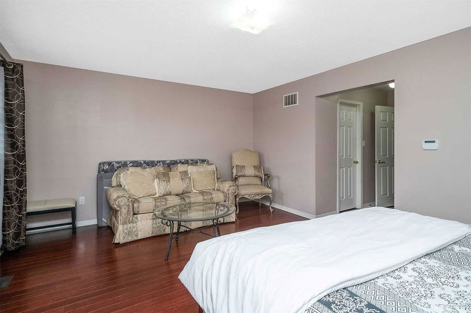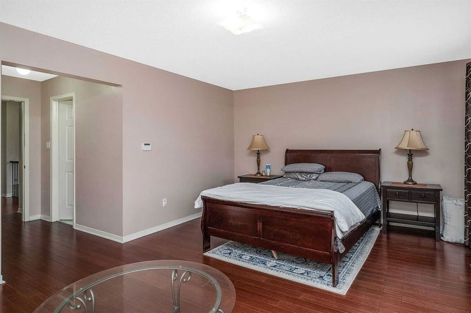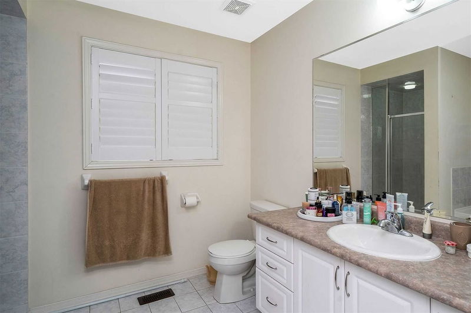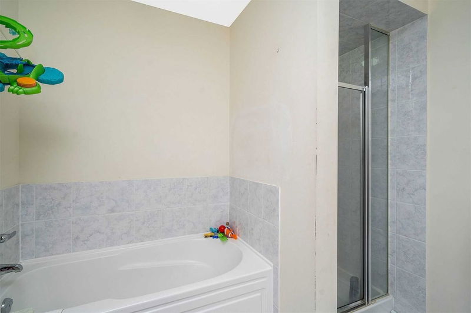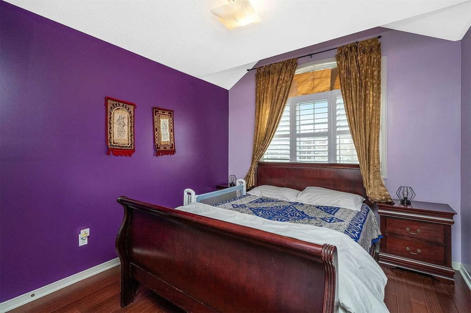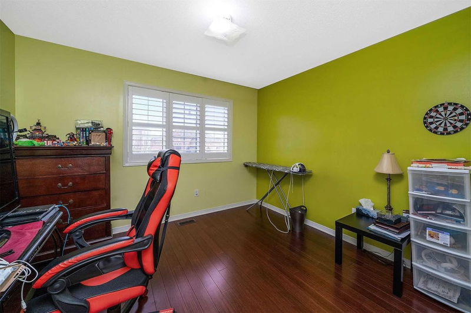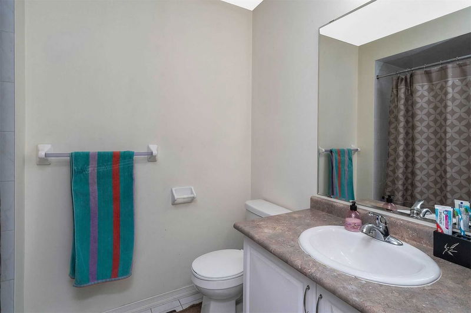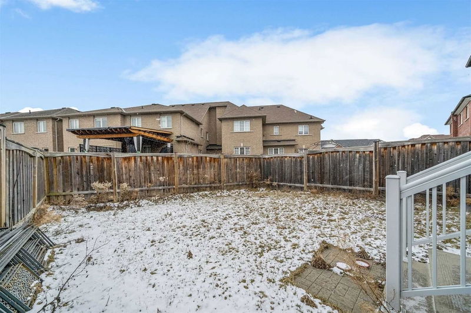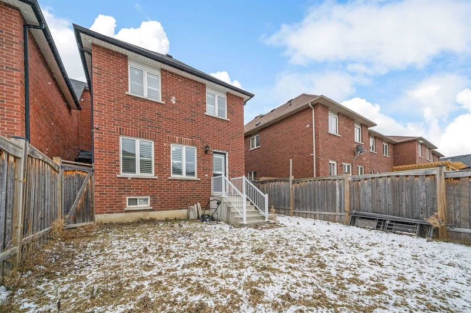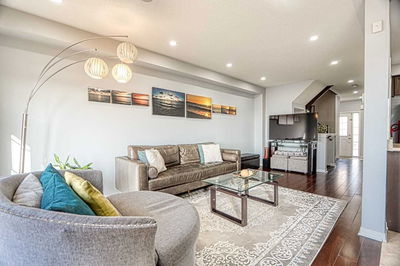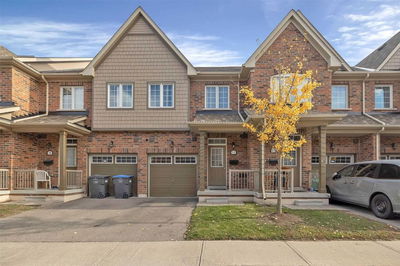Spacious All Brick And Stone End Unit 3 Bdrm Freehold Townhouse In Desirable Neighborhood. Great Open Concept Layout With Eat In Kitchen Overlooking The Living Room And Walk Out To A Fenced Back Yard. Upstairs Features Generous Size 2nd And 3rd Bedrooms And Massive Primary Room With Separate Shower, Tub And Walk-In Closet. Access To Garage From House For An Added Feature!
Property Features
- Date Listed: Thursday, January 26, 2023
- Virtual Tour: View Virtual Tour for 39 Burnstown Circle
- City: Brampton
- Neighborhood: Bram East
- Full Address: 39 Burnstown Circle, Brampton, L6P3M1, Ontario, Canada
- Kitchen: Combined W/Dining, Ceramic Floor, O/Looks Living
- Living Room: Laminate, W/O To Yard, Window
- Listing Brokerage: Royal Lepage Rcr Realty, Brokerage - Disclaimer: The information contained in this listing has not been verified by Royal Lepage Rcr Realty, Brokerage and should be verified by the buyer.

