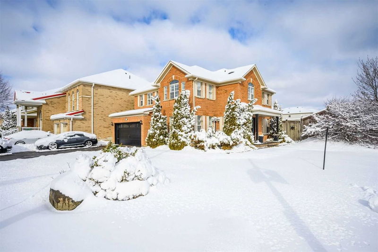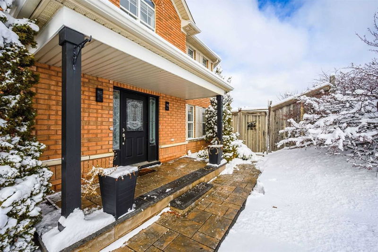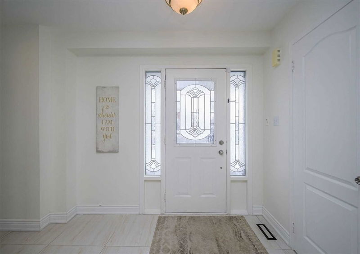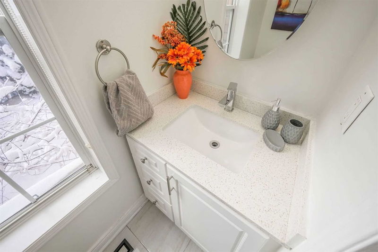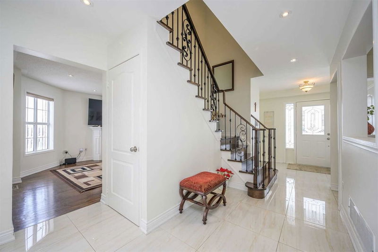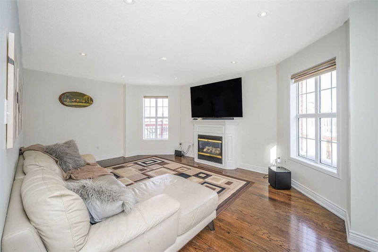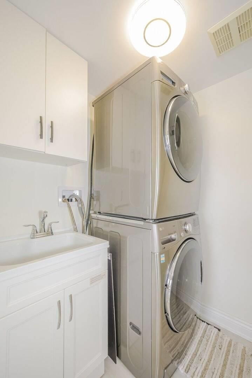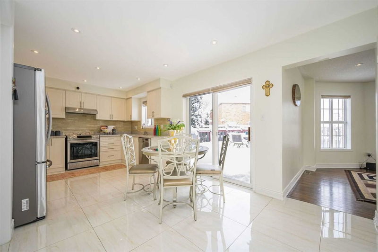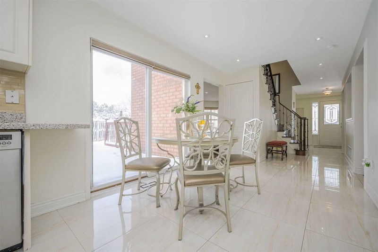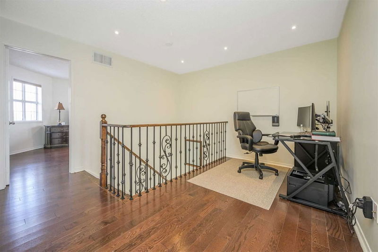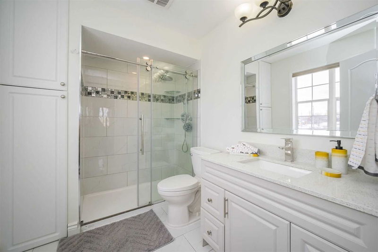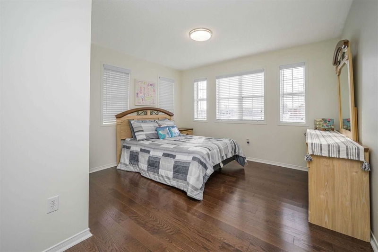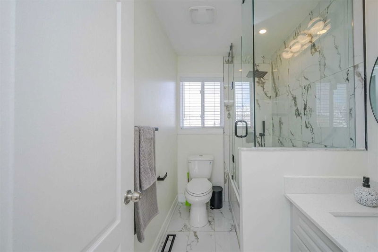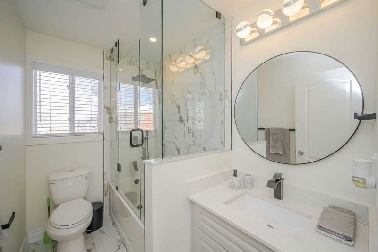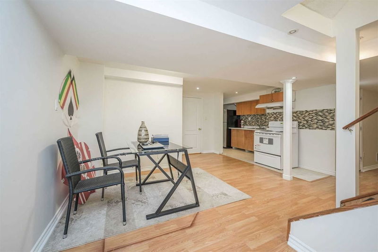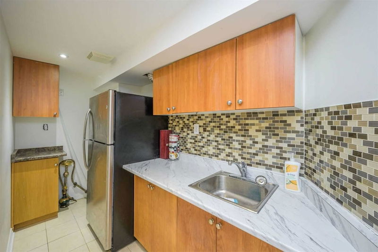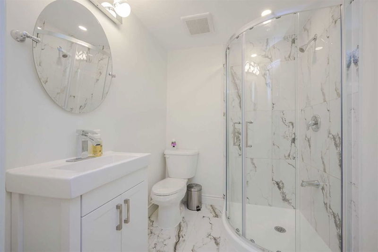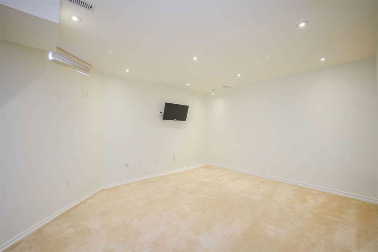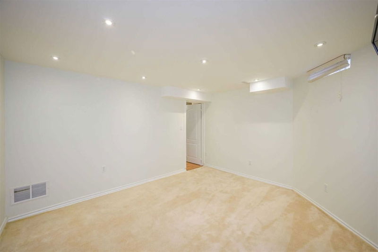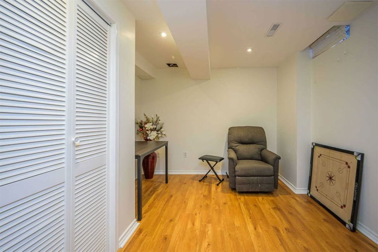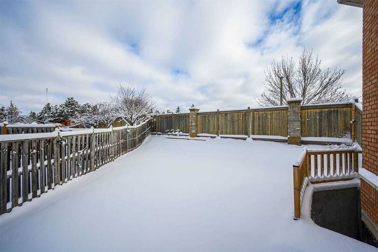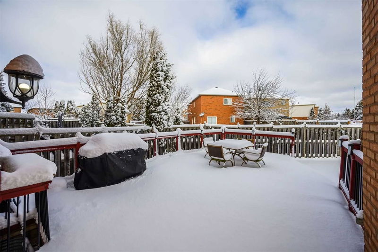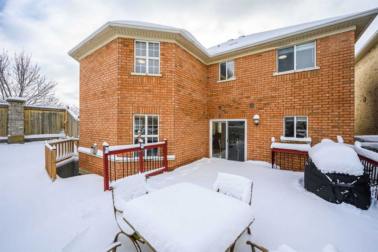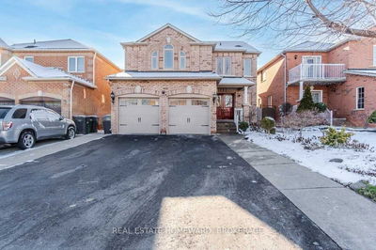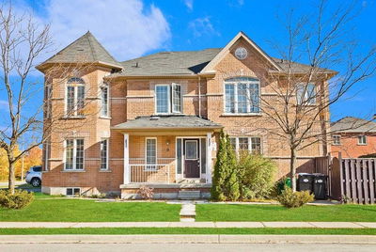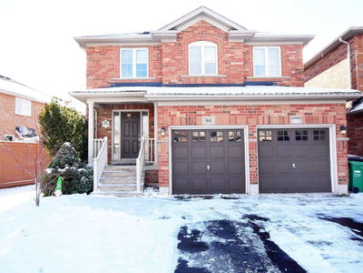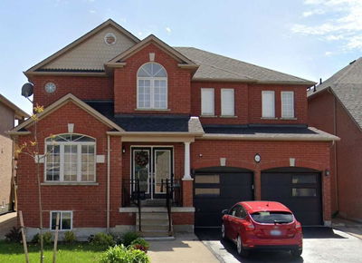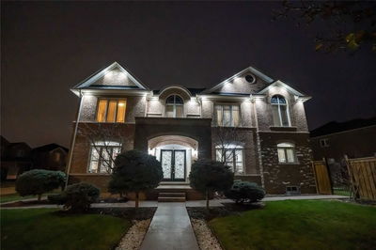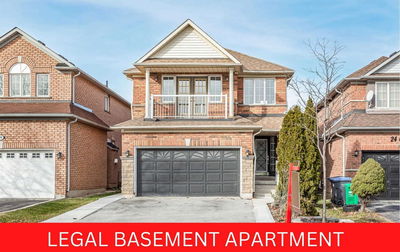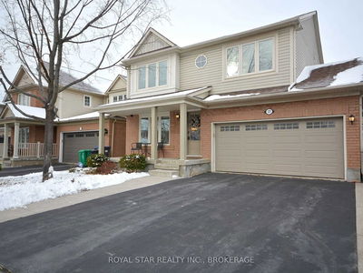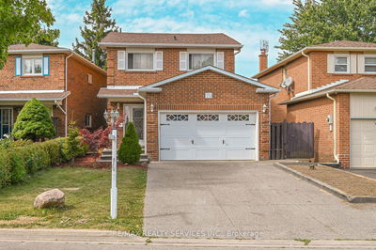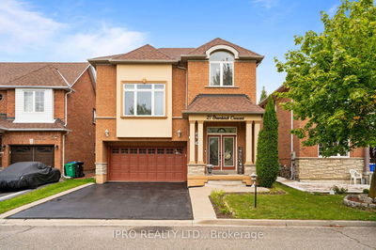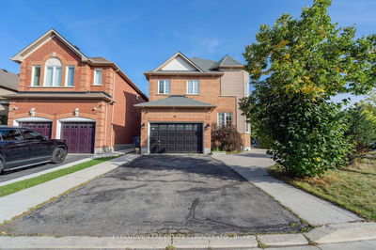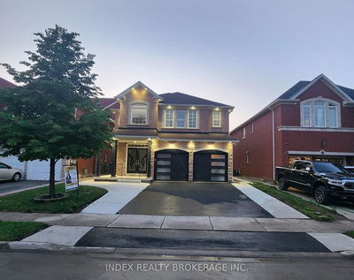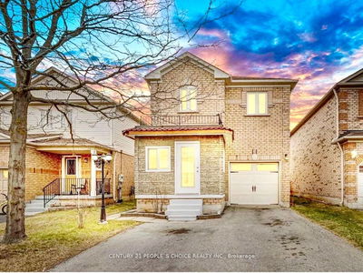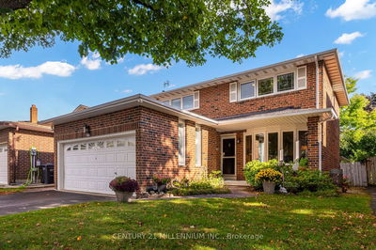Beautifully Updated 4+2 Bedroom 4 Washroom 2 Car Garage Detached Home On A 74' Premium Corner Lot With A Loft For Dedicated Office Space. Separate Living & Dining, Family Rooms, Hardwood Floors Throughout, Ground Floor Laundry Room, Walk Out To A Huge Deck For Entertaining. Basement In-Laws Suite With A Separate Entrance, Kitchen & 2 Bedrooms. Large Driveway Can Park 6 Cars. Walking Distance To Elementary & Middle School, Minutes Away From 410, Mall & Other Amenities, Both Walkways Are Maintained By The City
Property Features
- Date Listed: Friday, January 27, 2023
- Virtual Tour: View Virtual Tour for 205 Queen Mary Drive E
- City: Brampton
- Neighborhood: Fletcher's Meadow
- Major Intersection: Sandalwood Pkwy/Mclaughlin Rd
- Full Address: 205 Queen Mary Drive E, Brampton, L7A1Y9, Ontario, Canada
- Living Room: Hardwood Floor, Combined W/Dining, Large Window
- Family Room: Hardwood Floor, Fireplace, Large Window
- Kitchen: Ceramic Floor, Granite Counter, Ceramic Back Splash
- Listing Brokerage: Re/Max Realty Specialists Inc., Brokerage - Disclaimer: The information contained in this listing has not been verified by Re/Max Realty Specialists Inc., Brokerage and should be verified by the buyer.



