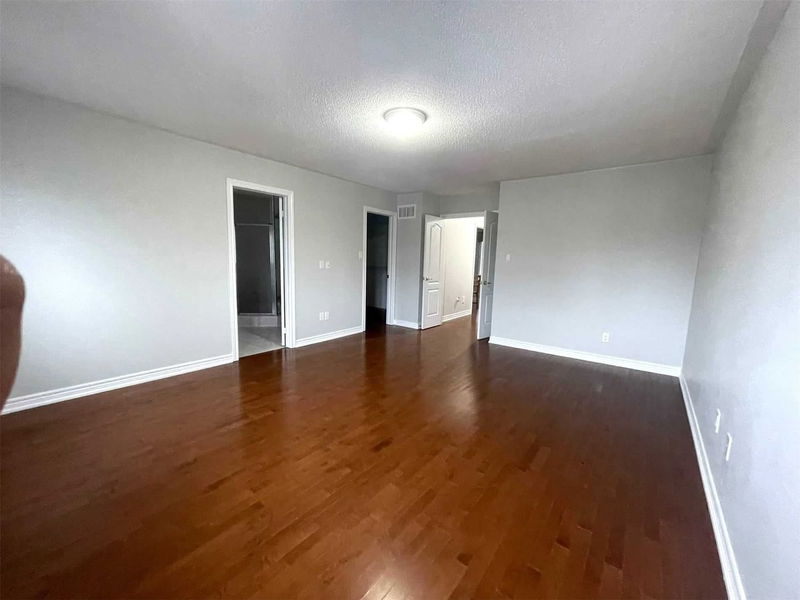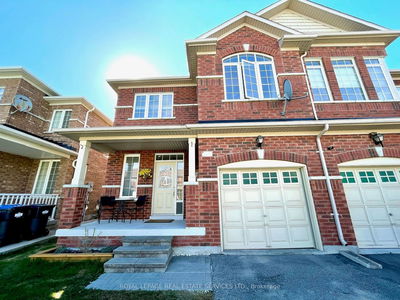Beautiful Large Semi-Detached Home With 3 Bedroom & 4 Bath, Family Home With Partial Finish Basement Offers An Architecturally Designed Floor Plan With An Abundance Of Upgrades. The Sunken Ceramic Entry Leads Up To The Formal Den W/Gleaming Hardwood Flrs Down The Hallway Into The Stately "Great Room" W/Oversized Picture Windows. Freshly Painted, Pot Lights Throughout, Principal Bedroom With 5Pc Ensuite. To Enjoy The Backyard For Garden Lovers. Big, Long Driveway, No Sidewalk. Quiet Street In A Safe Neighbourhood. Close To Schools, Parks, Public Transit, Groceries, Shops, Restaurants, And More.Tenant Responsible For All Utilities. No Pets, No Smoking
Property Features
- Date Listed: Saturday, January 28, 2023
- City: Brampton
- Neighborhood: Northwest Sandalwood Parkway
- Full Address: 8 Callalily Road, Brampton, L7A 0M1, Ontario, Canada
- Kitchen: Ceramic Floor, Ceramic Back Splash, Centre Island
- Listing Brokerage: Re/Max Millennium Real Estate, Brokerage - Disclaimer: The information contained in this listing has not been verified by Re/Max Millennium Real Estate, Brokerage and should be verified by the buyer.



































