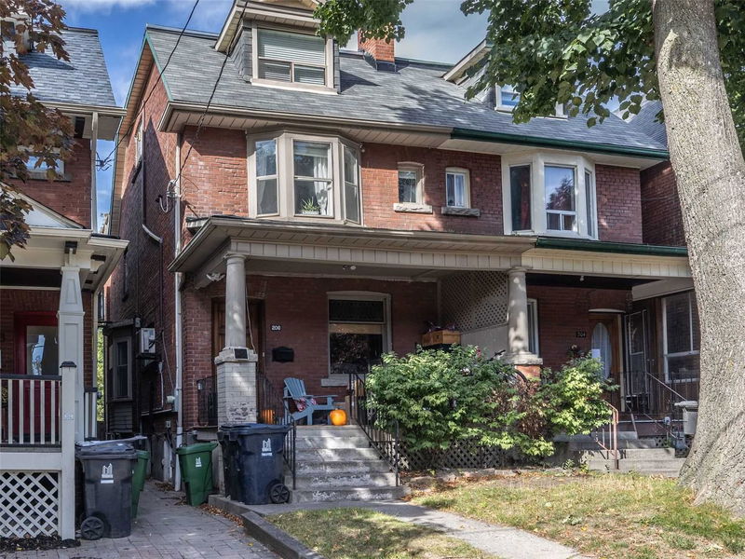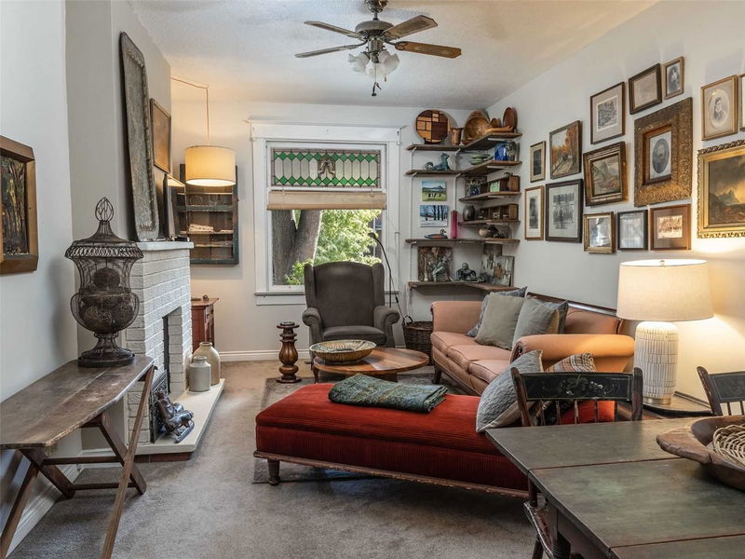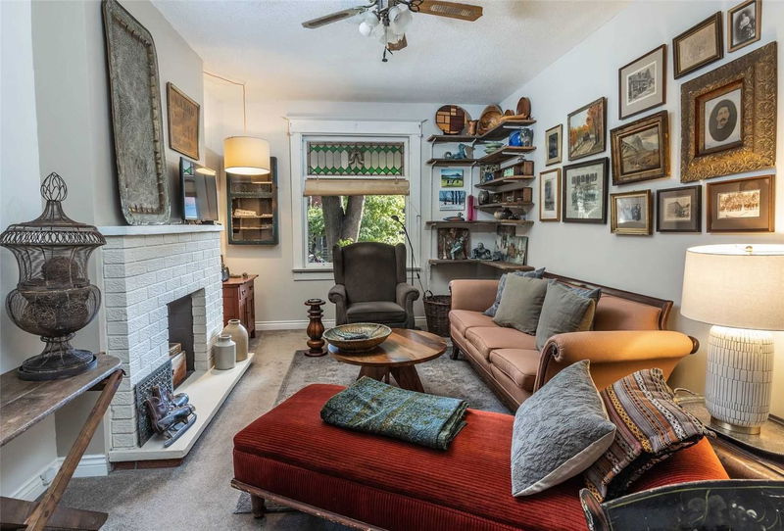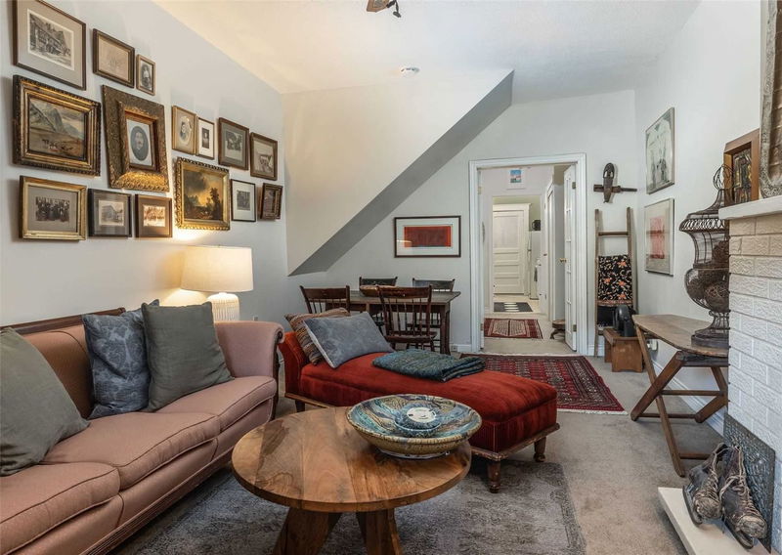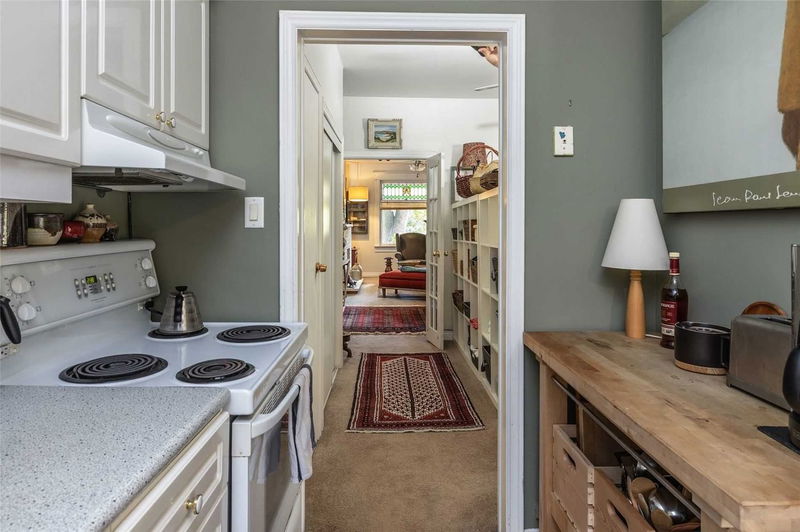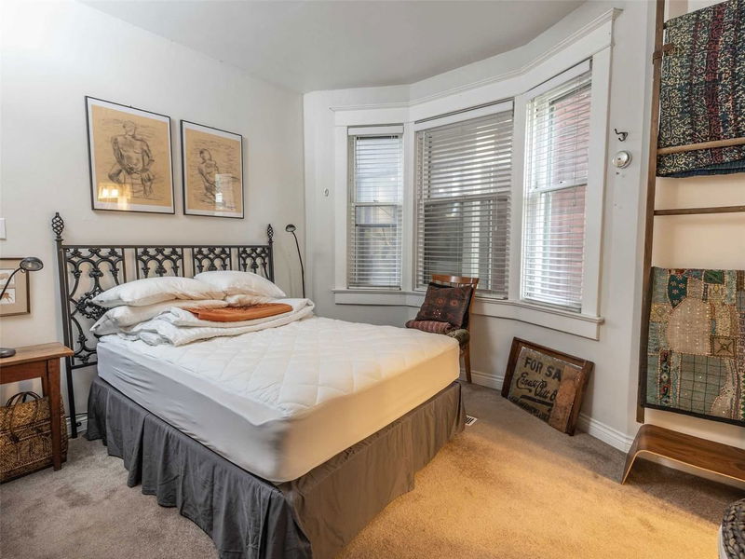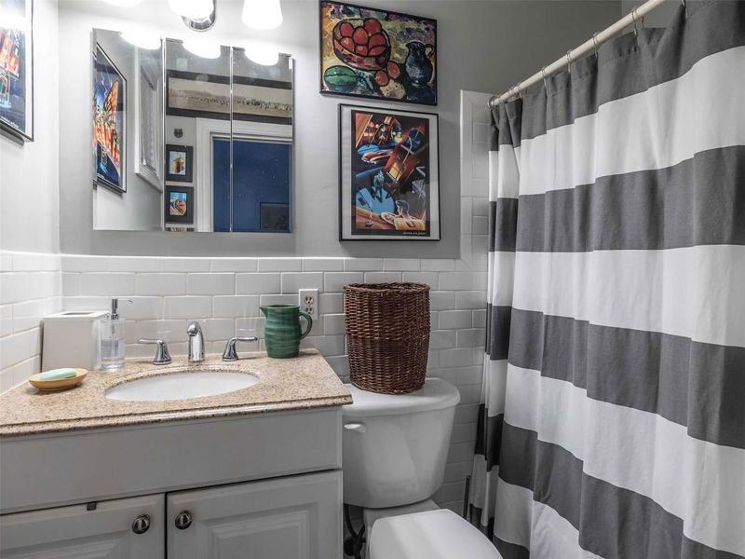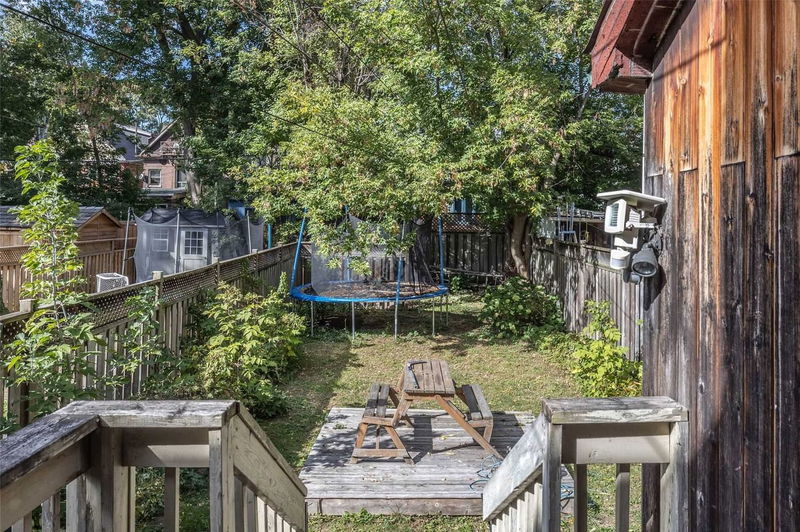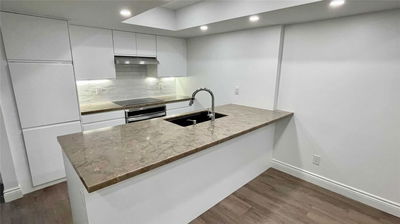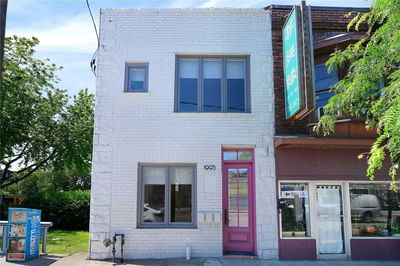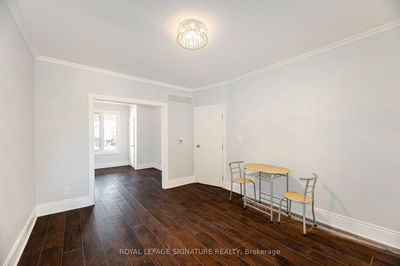Spacious One-Bedroom Suite In The Heart Of Trendy Roncesvalles Village*Approximately 700Sqft*Versatile Floor Plan With Large Living/Dining Room That Can Easily Accommodate Office Space*L-Shaped, Eat-In Kitchen With Movable Butcher's Counter*Private Entrance/Back Deck*Shared Laundry & Backyard*Steps To Cafes, Grocery, Ttc, High Park & All The Other Fantastic Amenities Along Roncesvalles.
Property Features
- Date Listed: Monday, January 30, 2023
- City: Toronto
- Neighborhood: Roncesvalles
- Major Intersection: Roncesvalles/High Park
- Full Address: Main-206 Fern Avenue, Toronto, M6R 1K4, Ontario, Canada
- Kitchen: Eat-In Kitchen, Large Closet, L-Shaped Room
- Living Room: Combined W/Dining, Fireplace, Broadloom
- Listing Brokerage: Sotheby`S International Realty Canada, Brokerage - Disclaimer: The information contained in this listing has not been verified by Sotheby`S International Realty Canada, Brokerage and should be verified by the buyer.

