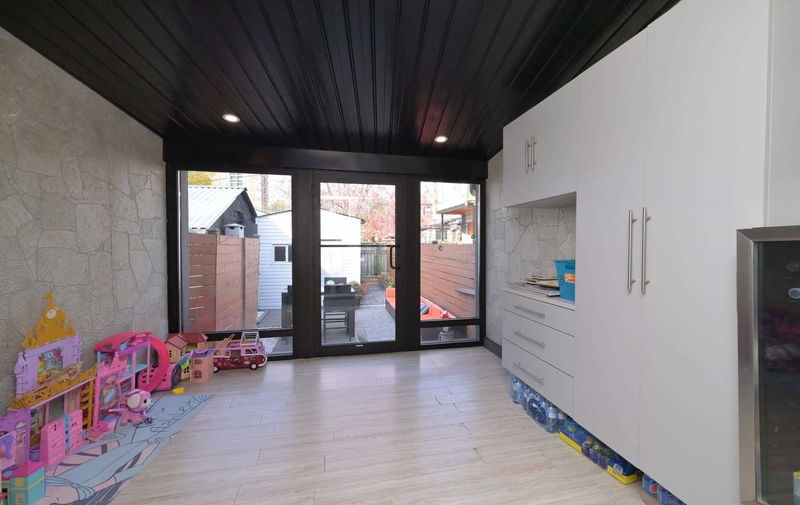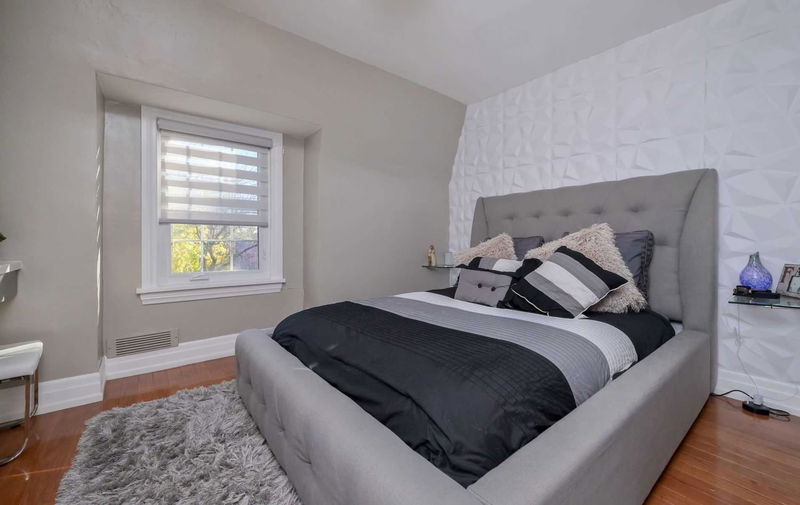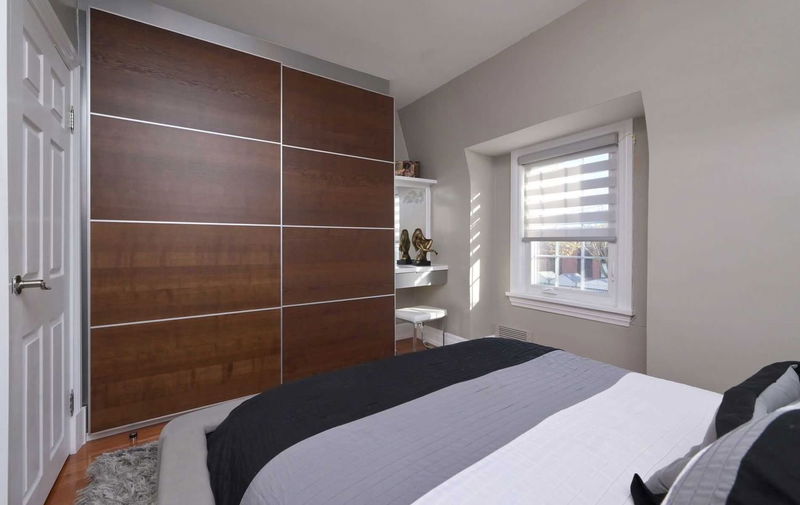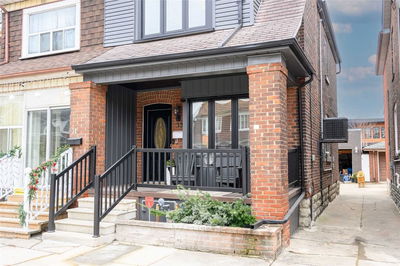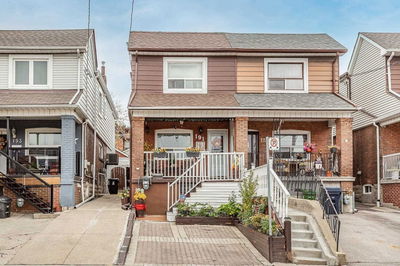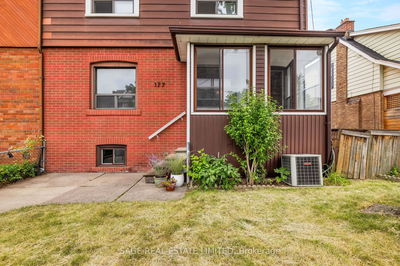Tunning 3 Bedroom Home!Renovated Top To Bottom!Open Concept Layout.Designer Kitchen W Oversized Breakfast Area And Walk Out To Oversized Sunroom(Can Be Converted To Office).Backyard Is Perfect Place For Entertaining&Summer Bbq's!Just Move In And Enjoy!Steps To French Charles-Sauriol Elementary School! 5 Min.Walk To St.Clair West&Transit.10 Min To Subway!Near Earlscourt&Wadsworth Parks.5Min To Trendy Junction,2Min Drive To Stockyards Village.Steps To Schools.Easy Access To 401&Qew.
Property Features
- Date Listed: Tuesday, January 31, 2023
- Virtual Tour: View Virtual Tour for 44 Pelham Avenue
- City: Toronto
- Neighborhood: Weston-Pellam Park
- Full Address: 44 Pelham Avenue, Toronto, M6N 1A6, Ontario, Canada
- Kitchen: Tile Floor, Eat-In Kitchen, W/O To Sunroom
- Living Room: Hardwood Floor, Combined W/Dining
- Listing Brokerage: Re/Max Ultimate Realty Inc., Brokerage - Disclaimer: The information contained in this listing has not been verified by Re/Max Ultimate Realty Inc., Brokerage and should be verified by the buyer.














