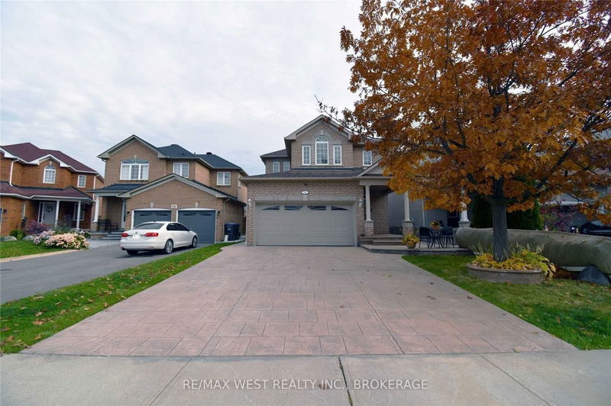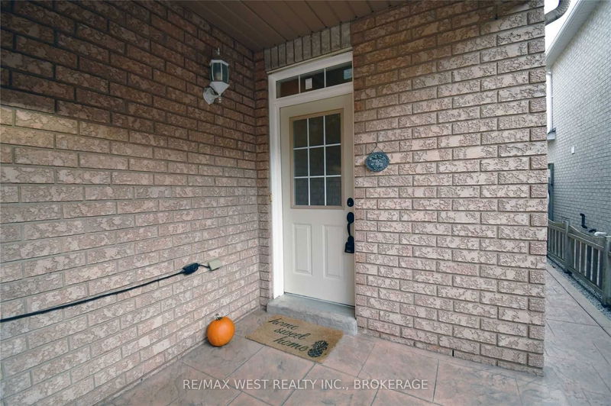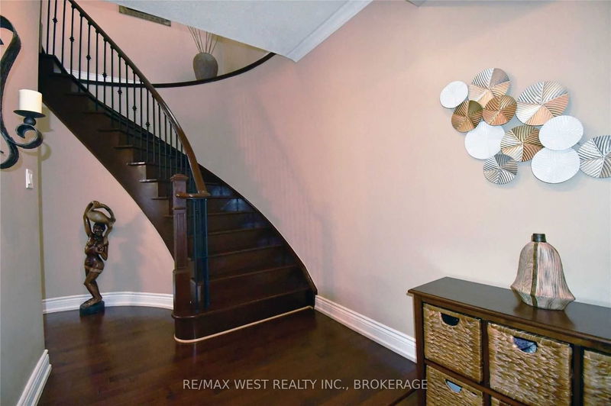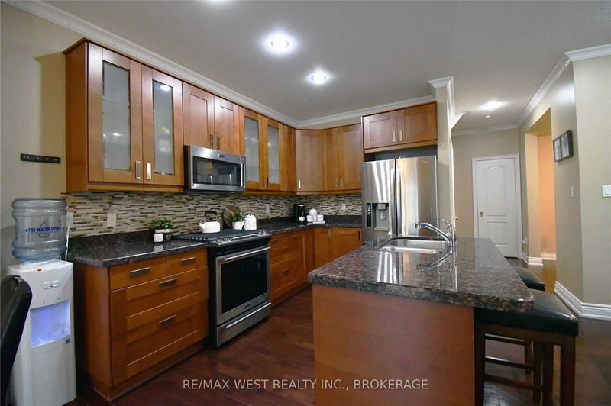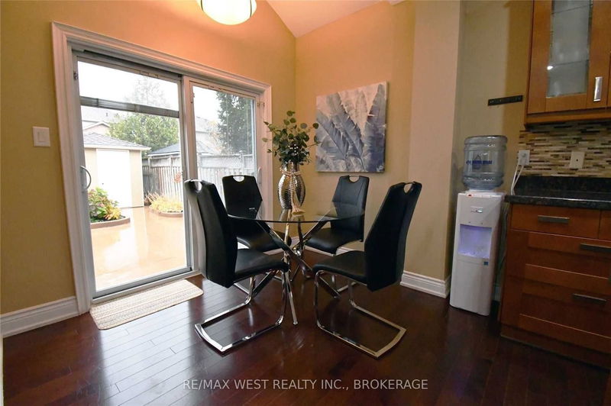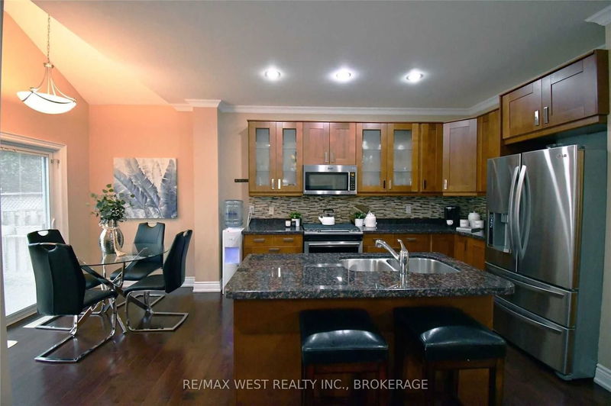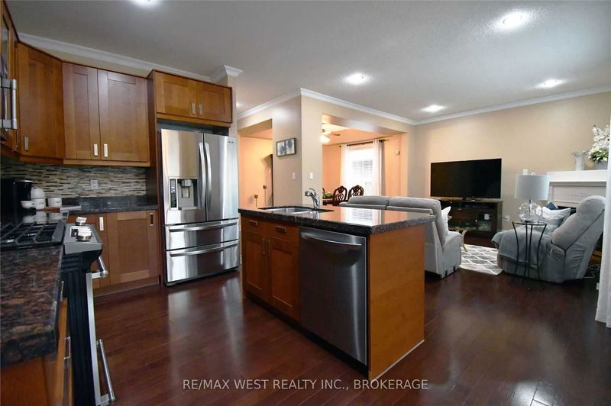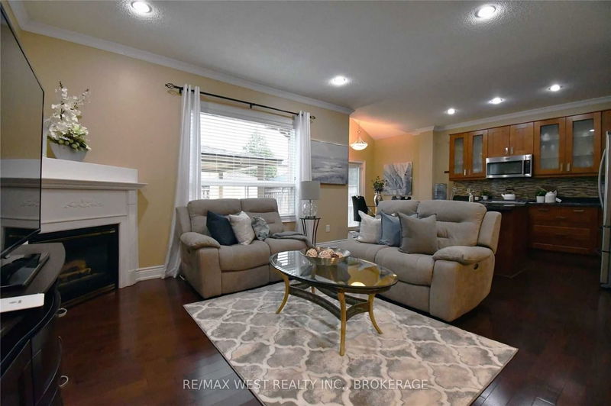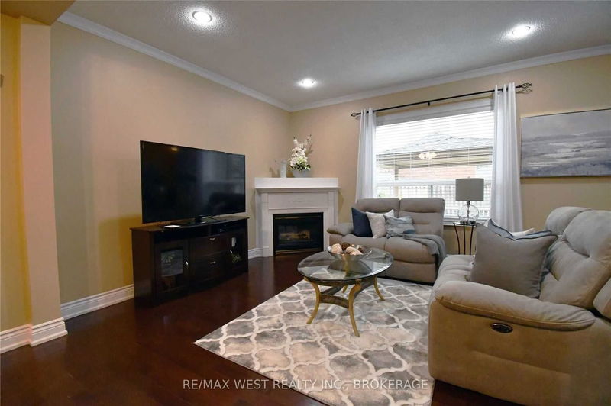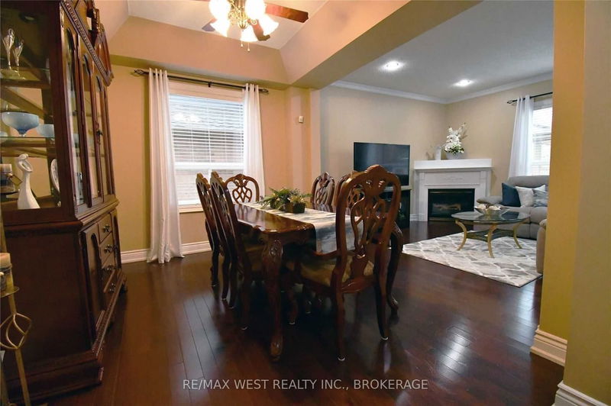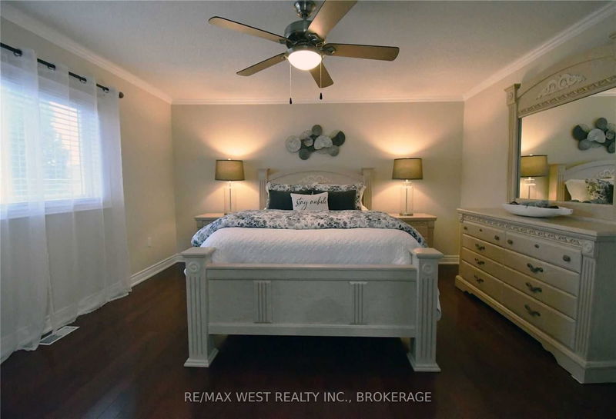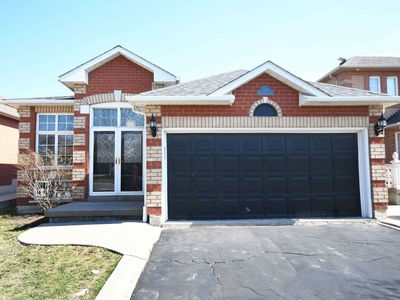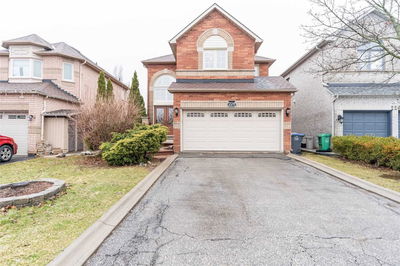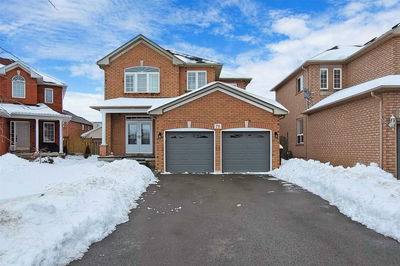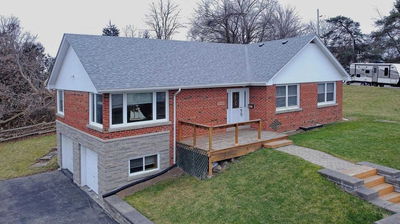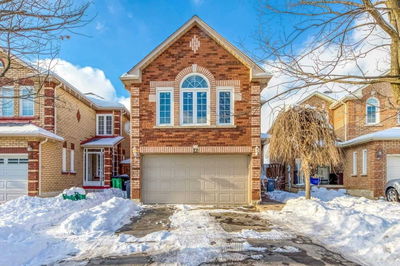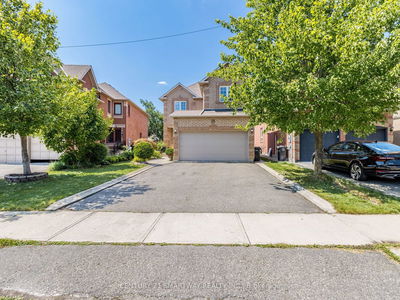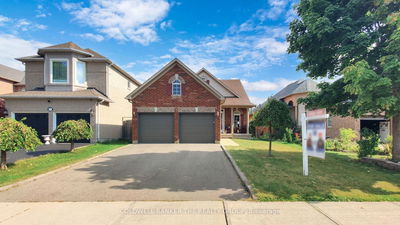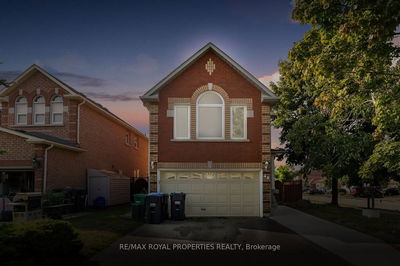Beautiful 3 Bedroom Detached House Located In Snelgrove Community!! Fantastic Curb Appeal With Patterned Concrete Driveway & Patio. Main Entrance Has 9Ft Ceilings, Crown Molding Throughout, Pot Lights Throughout. Gas Fireplace In Living Rm Great For Entertaining Guests, Breakfast Bar & Eat In Kitchen .New Upgraded Bathrooms(2022). Basement Fully Finished With Pot Lights. Great Backyard With Insulated Gazebo With Pot Lights Perfect For The Winters As Well, Concrete Patio And Sidewalk Leading Right To The Shed. Ready To Move In!!
Property Features
- Date Listed: Tuesday, January 31, 2023
- Virtual Tour: View Virtual Tour for 78 Baybrook Road
- City: Brampton
- Neighborhood: Snelgrove
- Full Address: 78 Baybrook Road, Brampton, L7A 1L9, Ontario, Canada
- Living Room: Hardwood Floor, Crown Moulding, Fireplace
- Kitchen: Granite Counter, Renovated, Stainless Steel Appl
- Listing Brokerage: Re/Max West Realty Inc., Brokerage - Disclaimer: The information contained in this listing has not been verified by Re/Max West Realty Inc., Brokerage and should be verified by the buyer.


