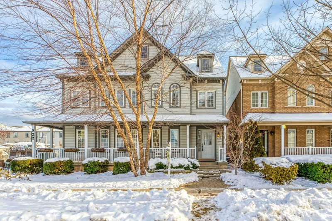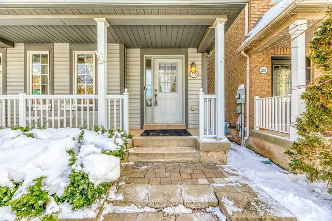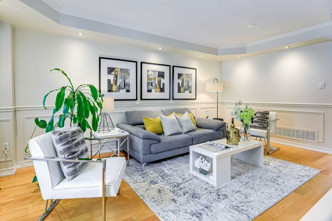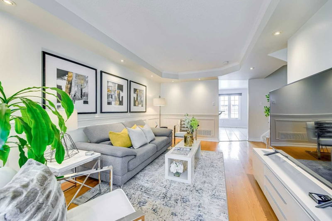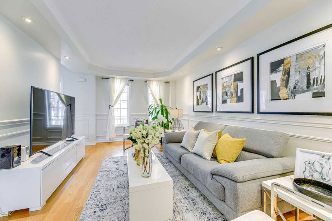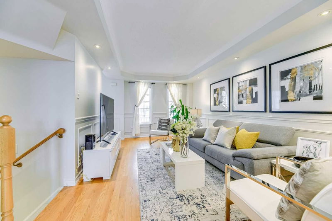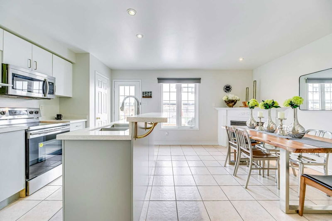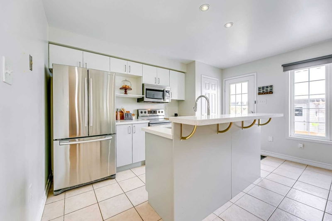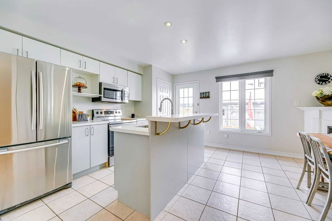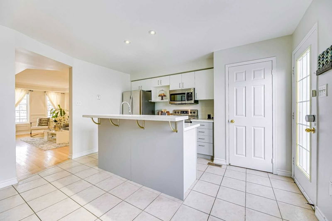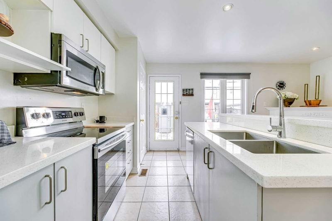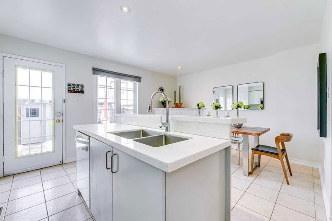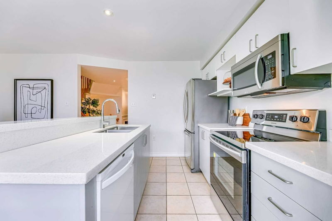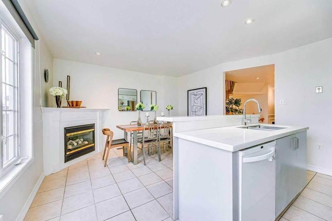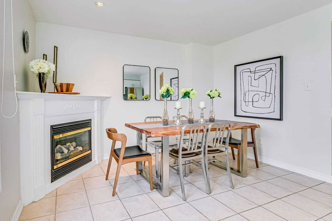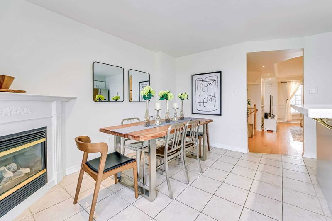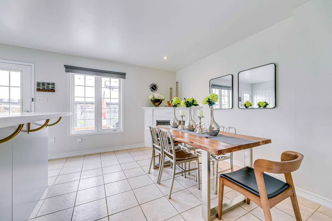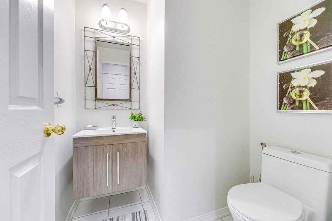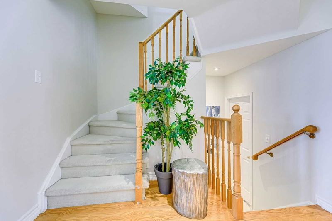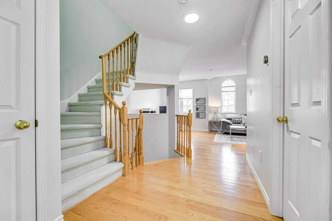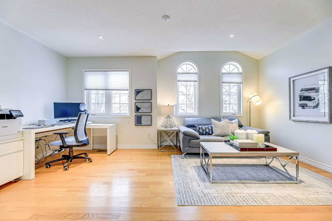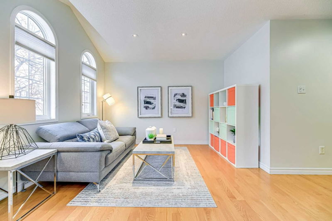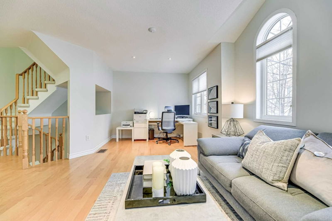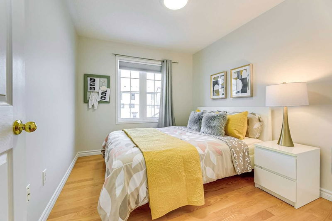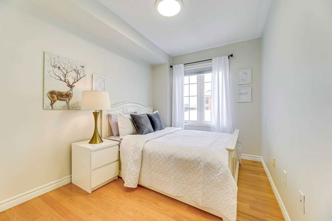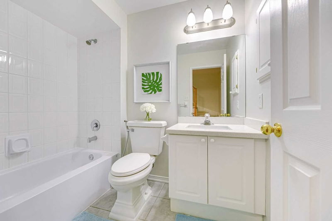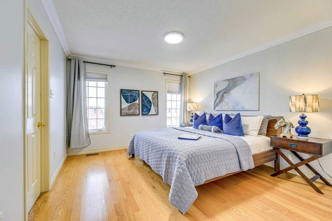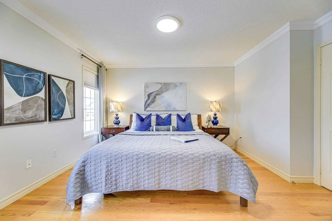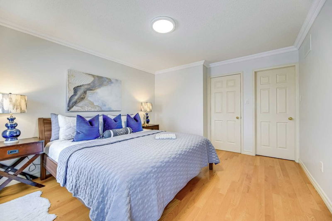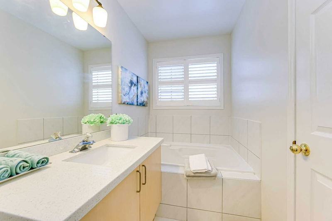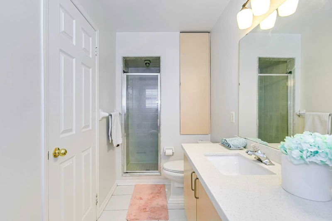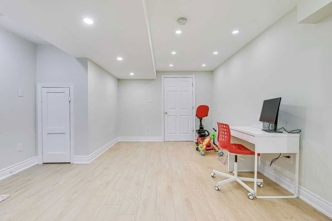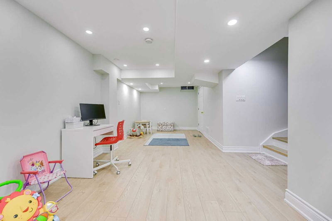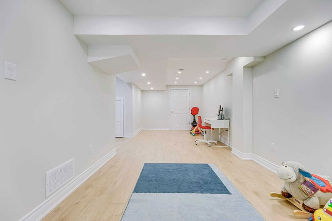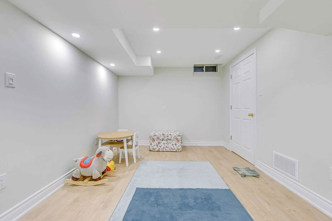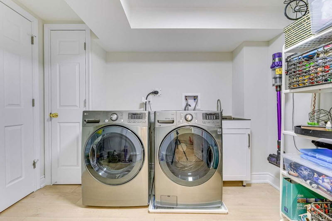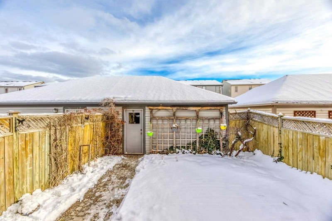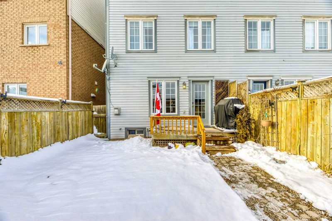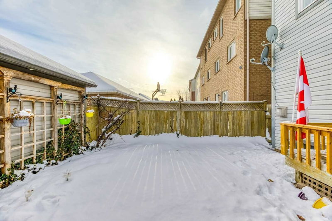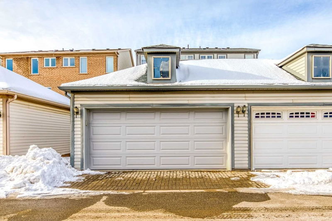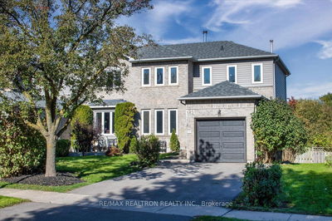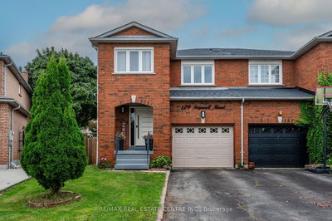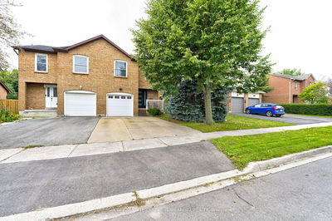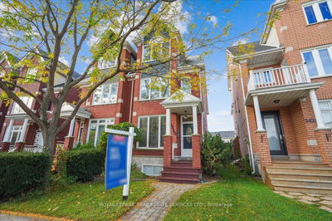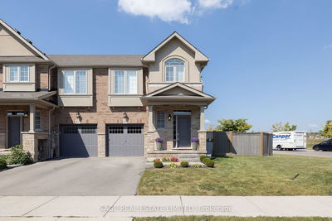5 Elite Picks! Here Are 5 Reasons To Make This Home Your Own: 1. Stunning Updated Kitchen ('19) Boasting Quartz Countertops, Breakfast Bar, Pantry Closet & W/O To Deck & Yard, Open To Lovely D/R Area With Gas Fireplace! 2. Beautiful & Spacious L/R Area Featuring Pot Lights & Hdwd Flooring. 3. Bright 2nd Level F/R Combined W/Office Area With Hdwd Flooring & Large Windows. 4. Private 3rd Level Primary Suite With W/I Closet (With Extensive B/I Closet Organizer!) & 4Pc Ensuite! 5. Finished Basement ('22) With Laminate Flooring Offers Plenty Of Space In The Rec Room Area As Well As Finished Laundry Room & Ample Storage! All This & More... Updated Main Level Powder Room '22. 2 Bedrooms & 4Pc Main Bath On 2nd Level. Lovely Back Courtyard/Patio Area Leads To Detached 2 Car Garage! Smart Thermostat & Garage Door, Nest Smart Doorbell & Home Controls On Exterior Door!
Property Features
- Date Listed: Wednesday, February 01, 2023
- Virtual Tour: View Virtual Tour for 220 Georgian Drive
- City: Oakville
- Neighborhood: Uptown Core
- Major Intersection: Trafalgar Rd/Dundas St E
- Full Address: 220 Georgian Drive, Oakville, L6H 6T8, Ontario, Canada
- Kitchen: Ceramic Floor, Quartz Counter, W/O To Deck
- Living Room: Hardwood Floor, Pot Lights
- Family Room: Hardwood Floor, Pot Lights, Combined W/Office
- Listing Brokerage: Real One Realty Inc., Brokerage - Disclaimer: The information contained in this listing has not been verified by Real One Realty Inc., Brokerage and should be verified by the buyer.

