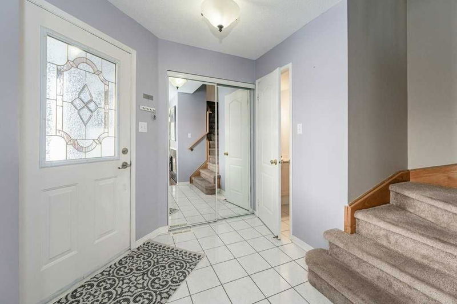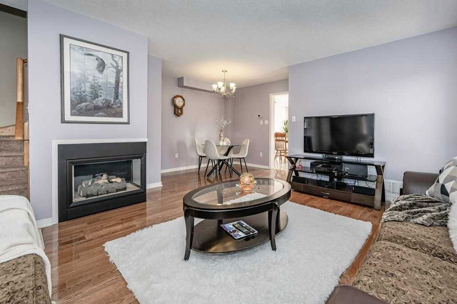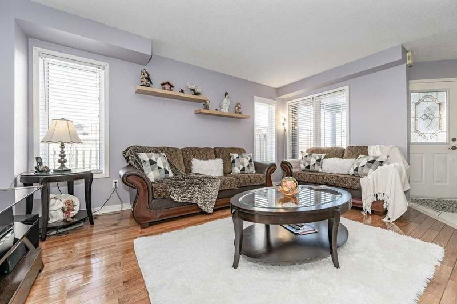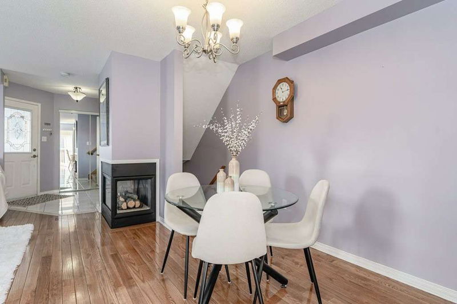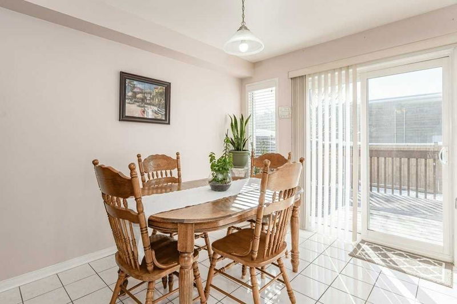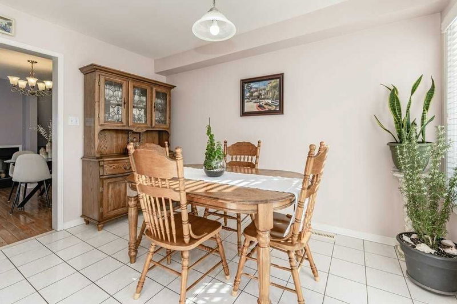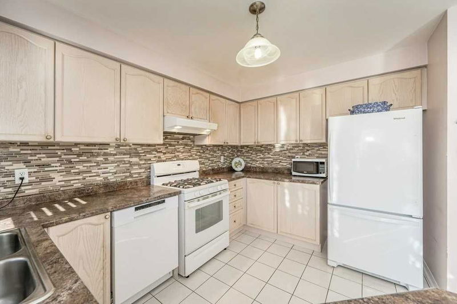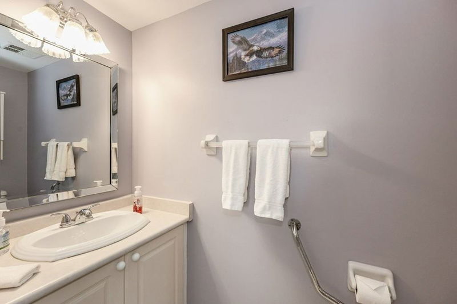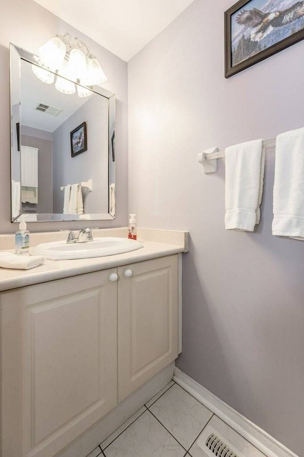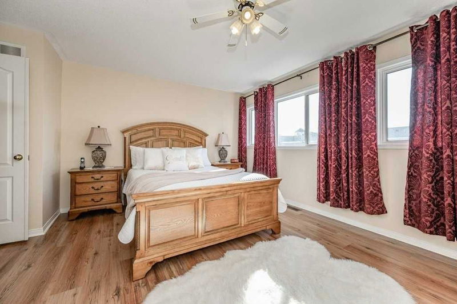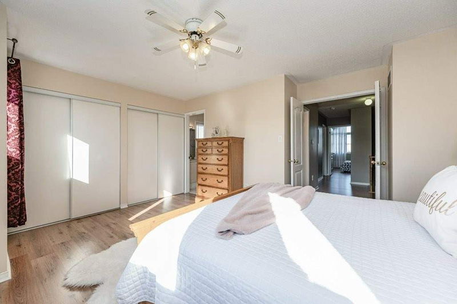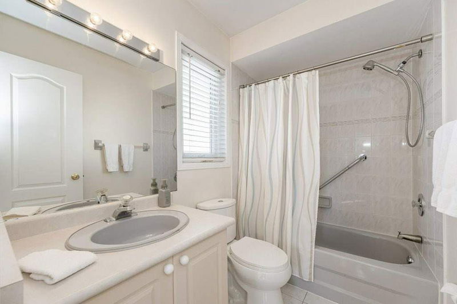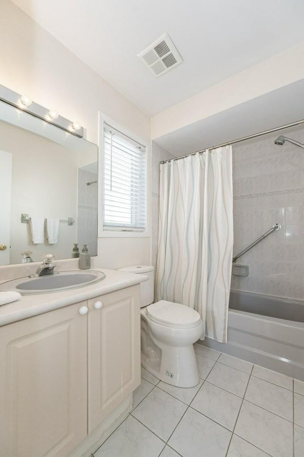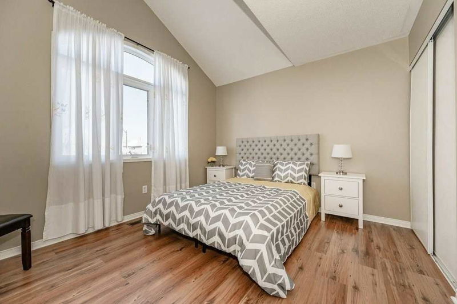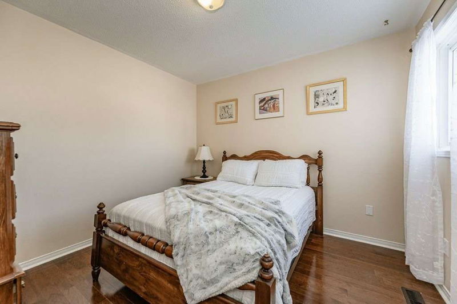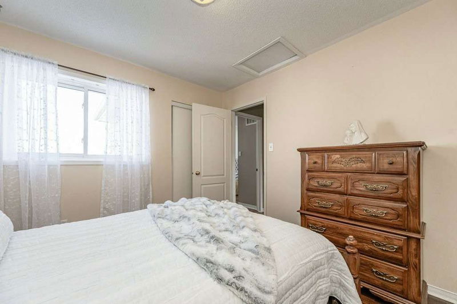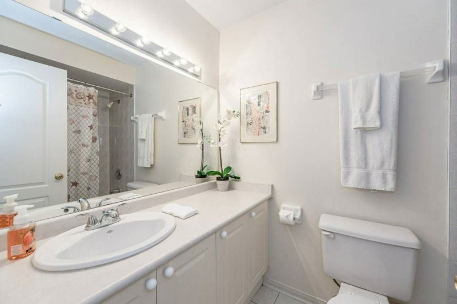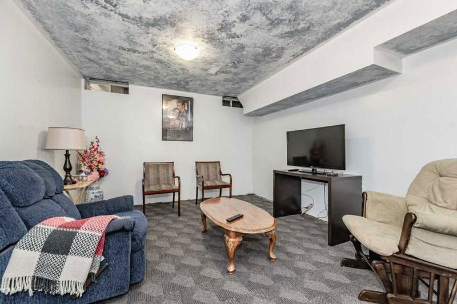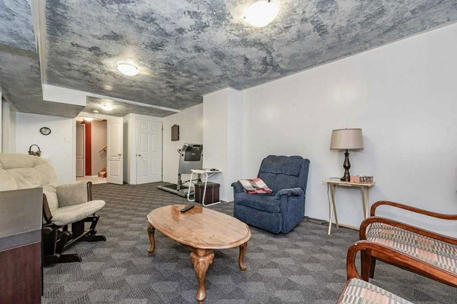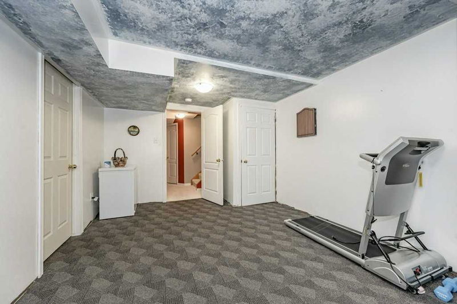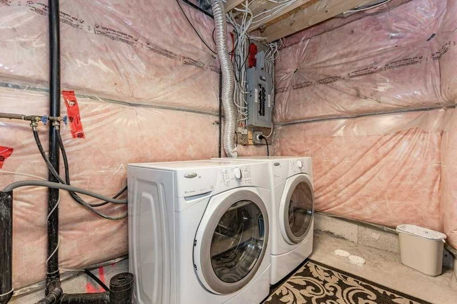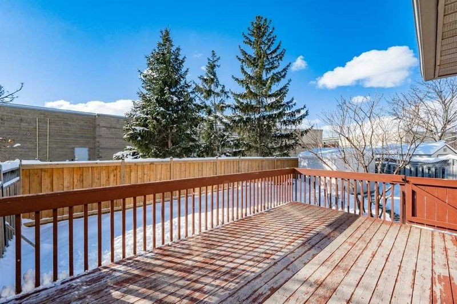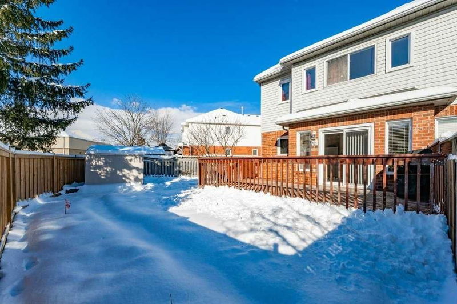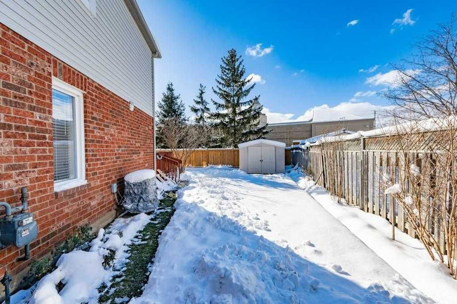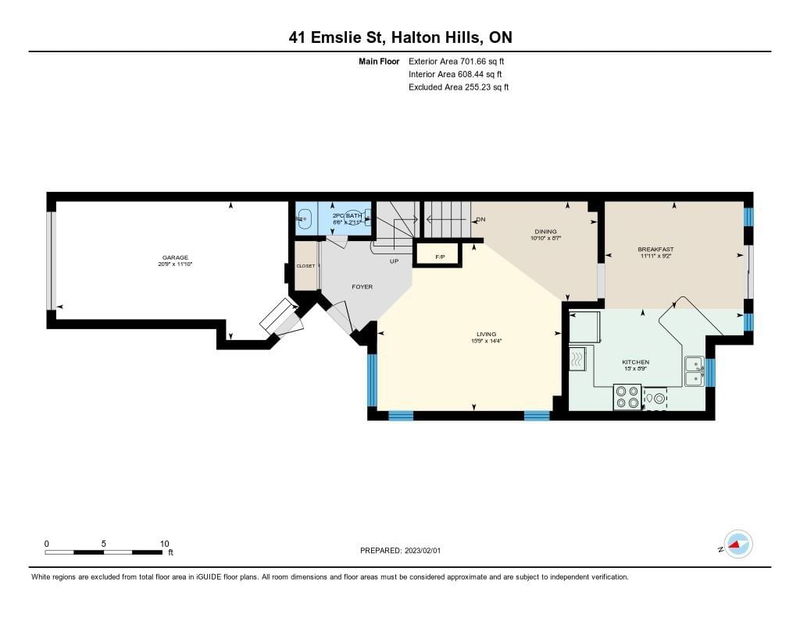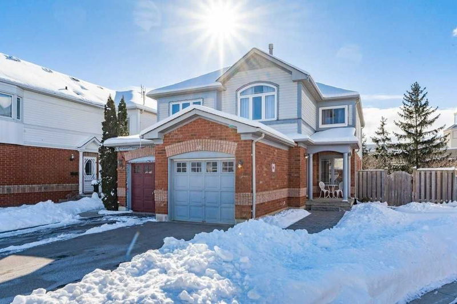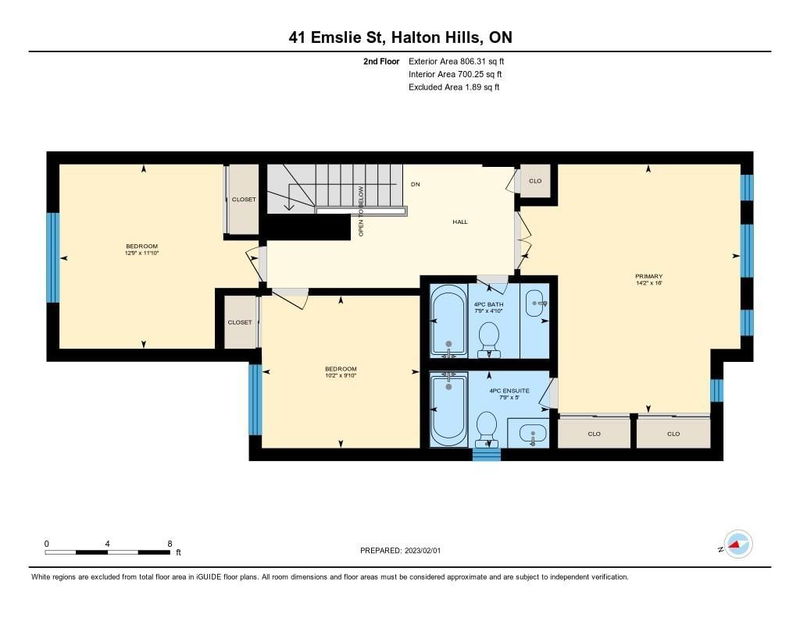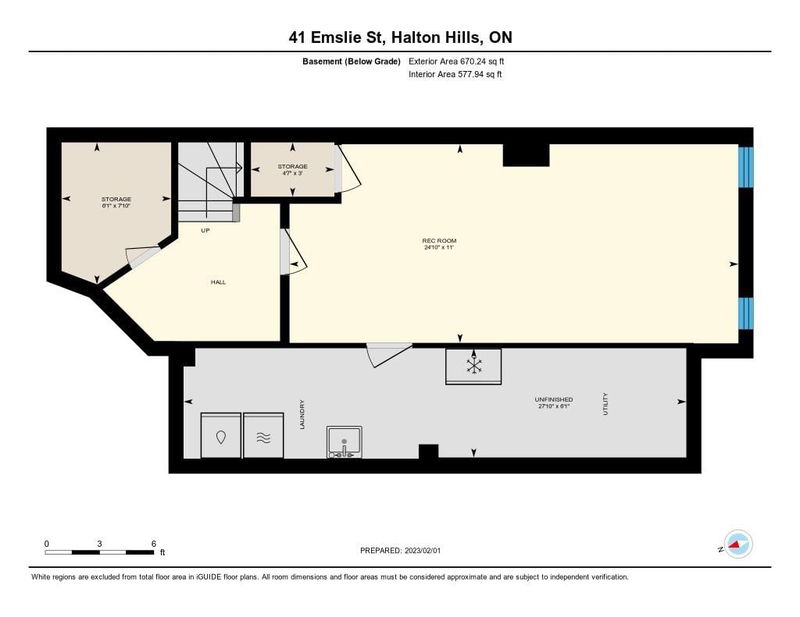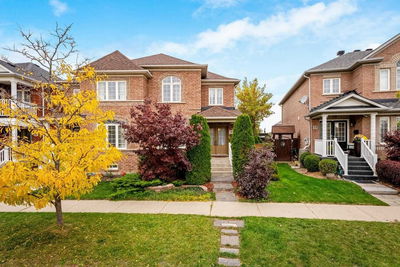Beautiful, Bright & Spacious Semi Located In A Great Neighbourhood!! Just A Short Walking Distance To Shopping, Schools, Parks And More. This Beauty Was Built In 1997 And Has 1500 Sq. Ft Plus Basement. It Features A Double Entrance Closet, Powder Room, Combined Living & Dining Room With Gleaming Hardwood Floors & Gas Fireplace. Large Eat-In Kitchen With Walk Out To Deck. Three Large Bedrooms And 2 Washrooms On Upper Floor. Master Bedroom Has His & Hers Closet, 4 Piece Ensuite & Large Windows. 2nd Bedroom With Vaulted Ceilings. Finished Basement. Pool Size Lot With Large Deck, West Exposure. Single Garage + 2 Parking Spaces!
Property Features
- Date Listed: Wednesday, February 01, 2023
- Virtual Tour: View Virtual Tour for 41 Emslie Street
- City: Halton Hills
- Neighborhood: Georgetown
- Full Address: 41 Emslie Street, Halton Hills, L7G5H5, Ontario, Canada
- Living Room: Hardwood Floor, Combined W/Dining, Gas Fireplace
- Kitchen: Ceramic Floor, Modern Kitchen, Ceramic Back Splash
- Listing Brokerage: Re/Max Ultimate Realty Inc., Brokerage - Disclaimer: The information contained in this listing has not been verified by Re/Max Ultimate Realty Inc., Brokerage and should be verified by the buyer.



