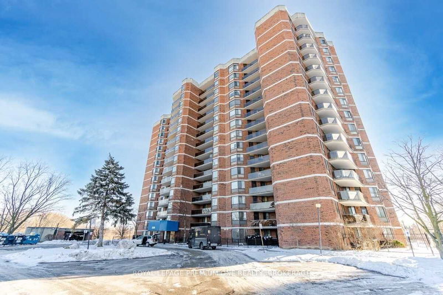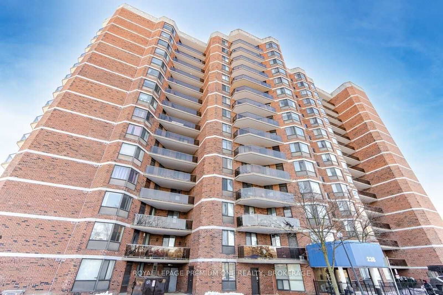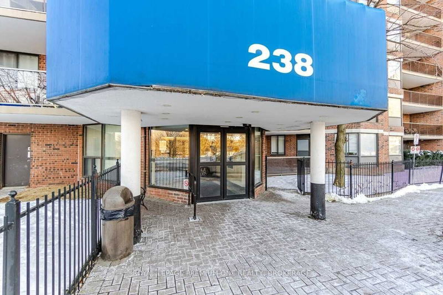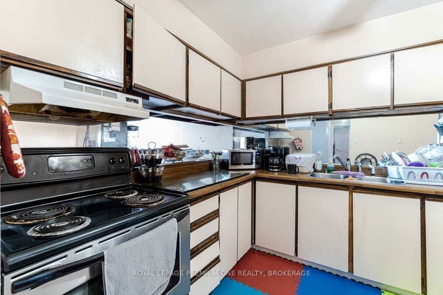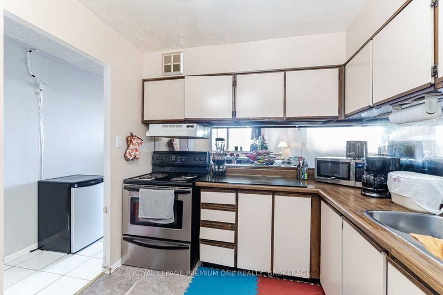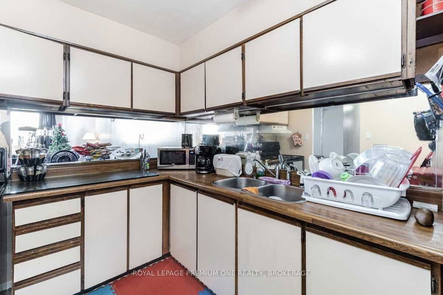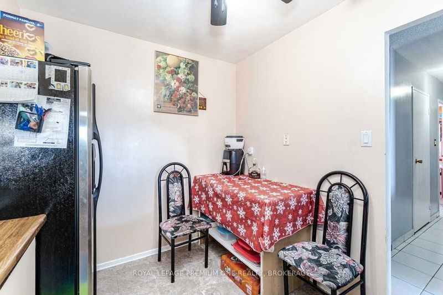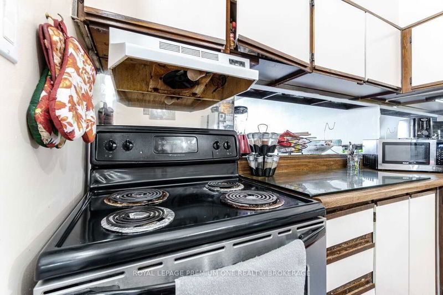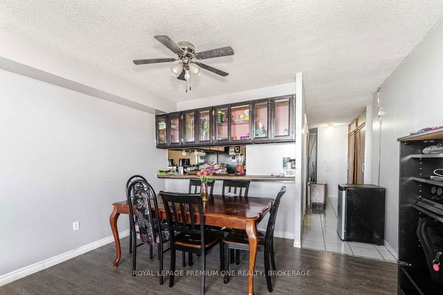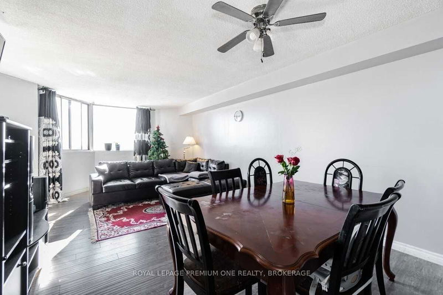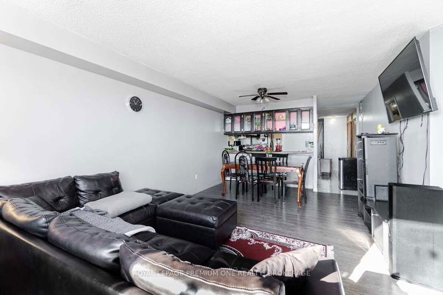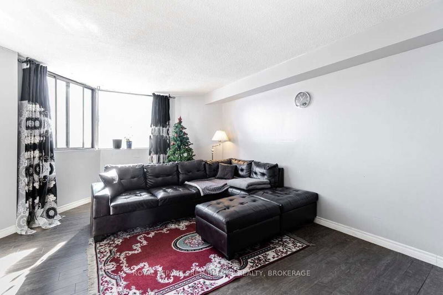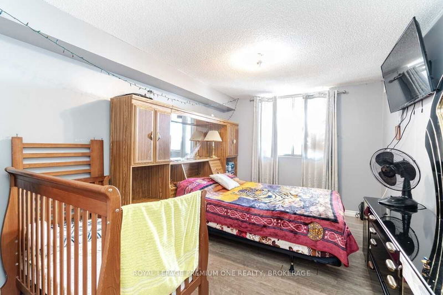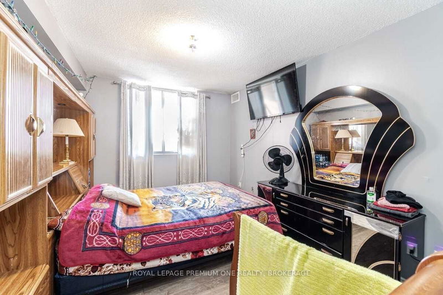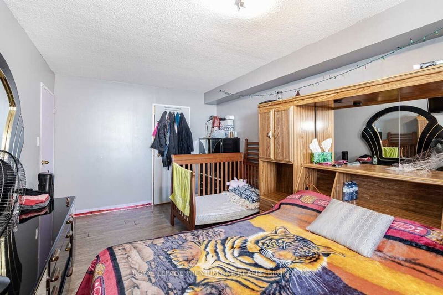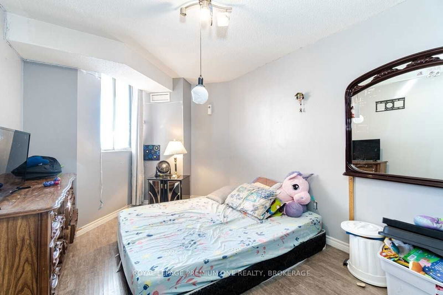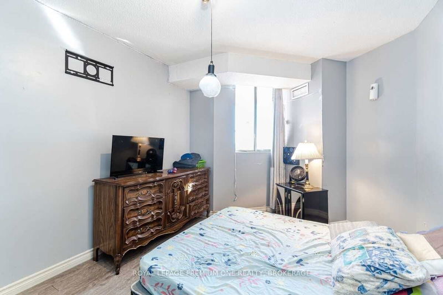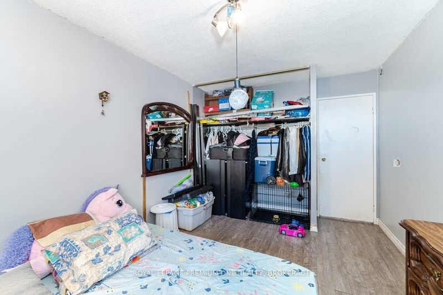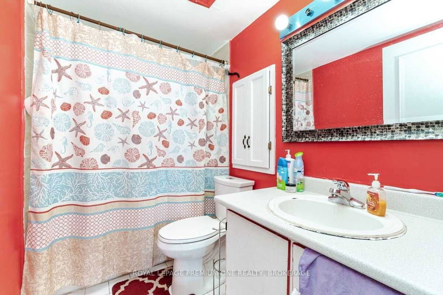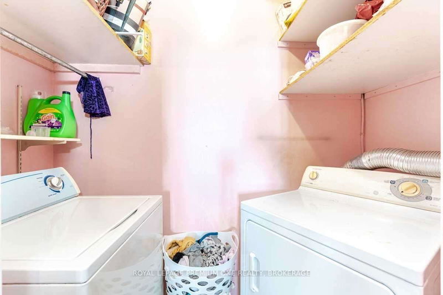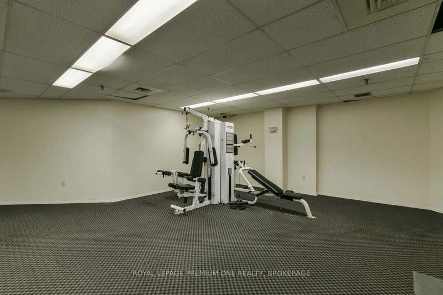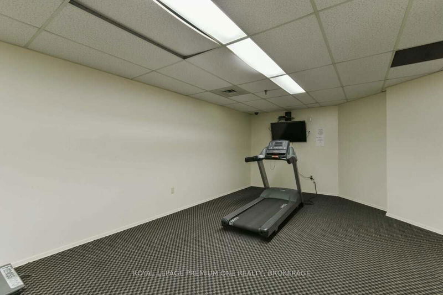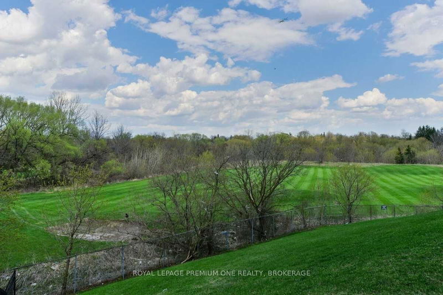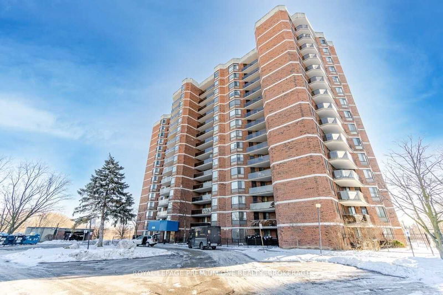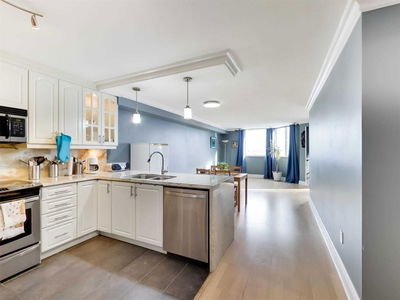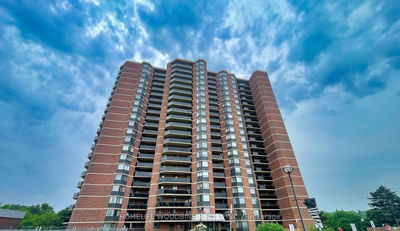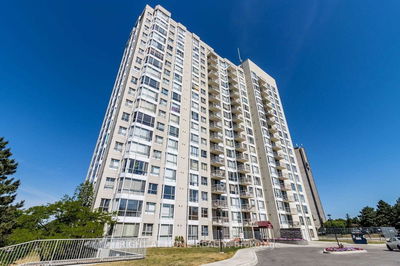Welcome To This 2 Bedroom, 1 Washroom Condo Which Features An Open Concept Floor-Plan With Luxury Laminate Flooring Throughout, Upgraded Kitchen Cabinetry ,Large Washroom. Large Master Bedroom With Walk In Closet & Ensuite Laundry. Low Taxes & Maintenance Fees Includes All Utilities(Heat, Water, Hydro Central A/C Etc), Amazing Balcony Views With Humber River And City Views
Property Features
- Date Listed: Wednesday, February 01, 2023
- Virtual Tour: View Virtual Tour for 1201-238 Albion Road
- City: Toronto
- Neighborhood: Elms-Old Rexdale
- Full Address: 1201-238 Albion Road, Toronto, M9W 6A7, Ontario, Canada
- Living Room: Laminate, Combined W/Dining, Large Window
- Kitchen: Tile Floor, Breakfast Area, Breakfast Bar
- Listing Brokerage: Royal Lepage Premium One Realty, Brokerage - Disclaimer: The information contained in this listing has not been verified by Royal Lepage Premium One Realty, Brokerage and should be verified by the buyer.

