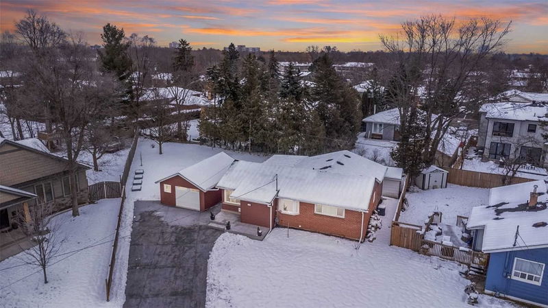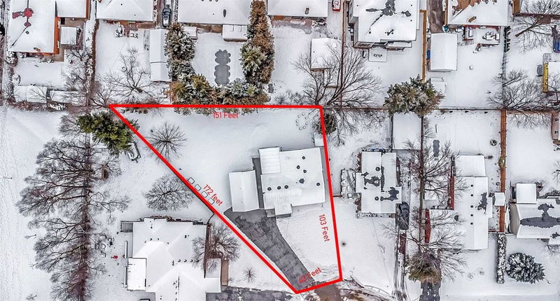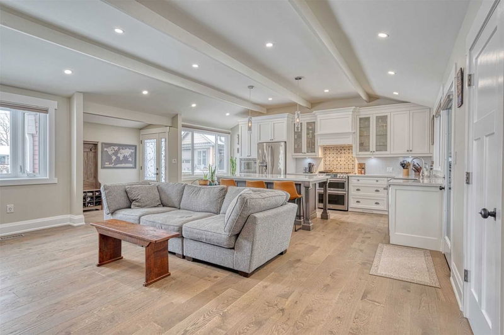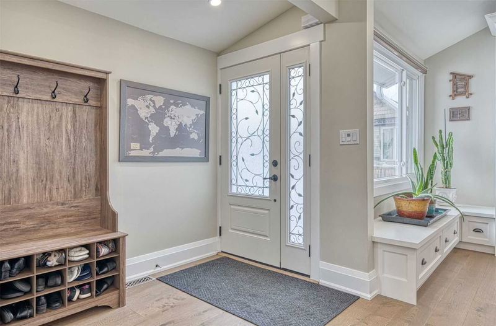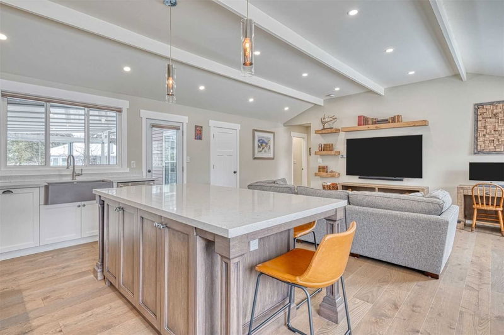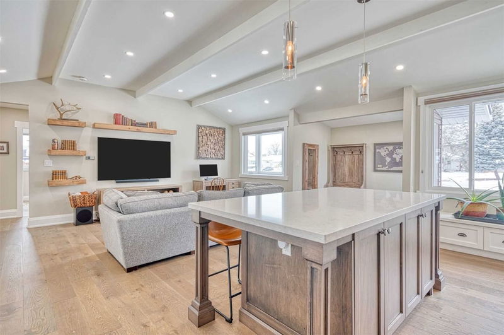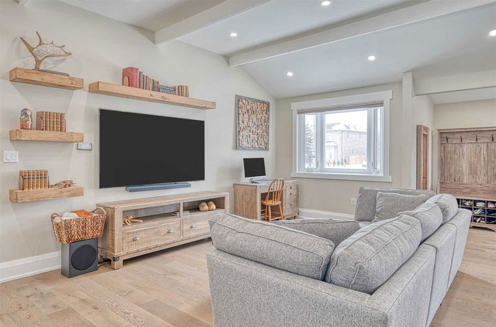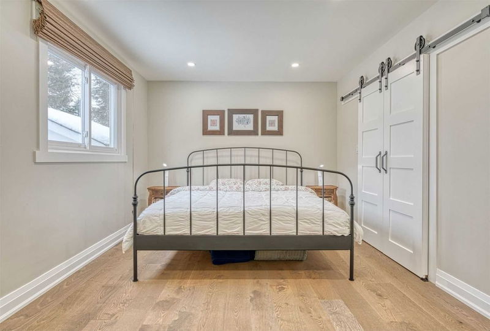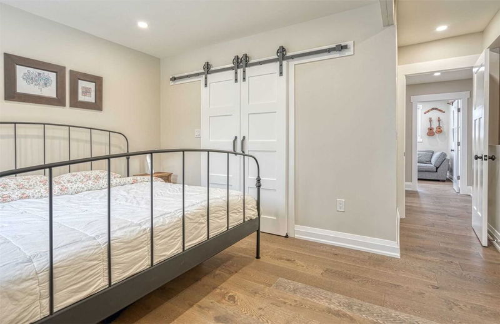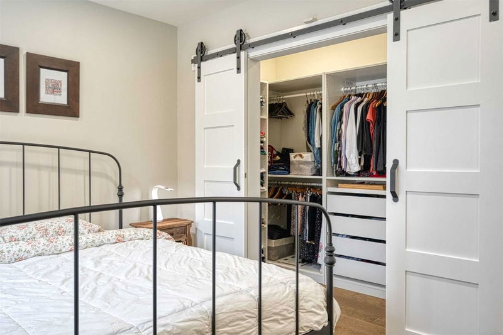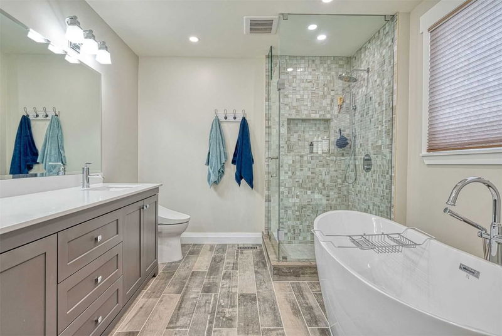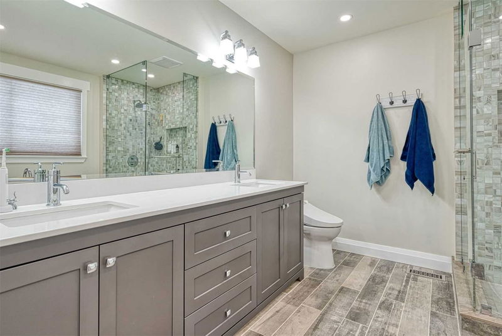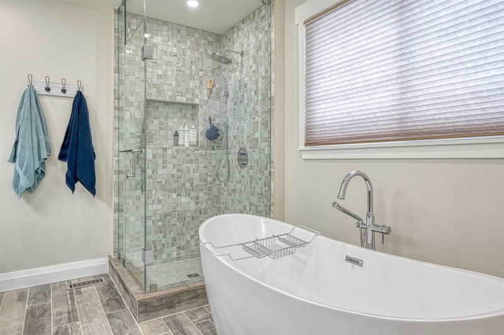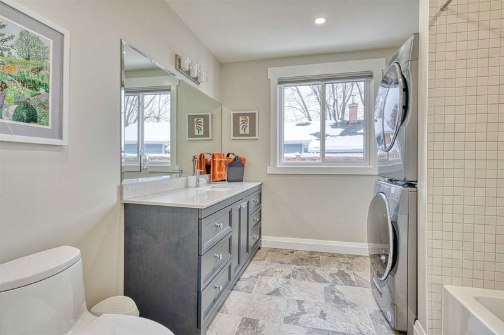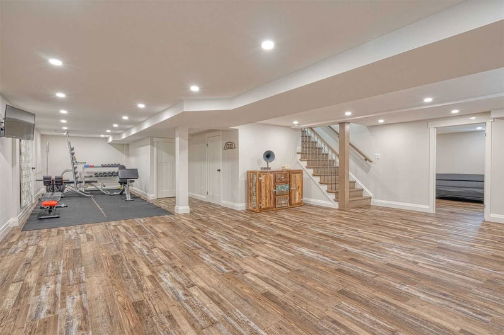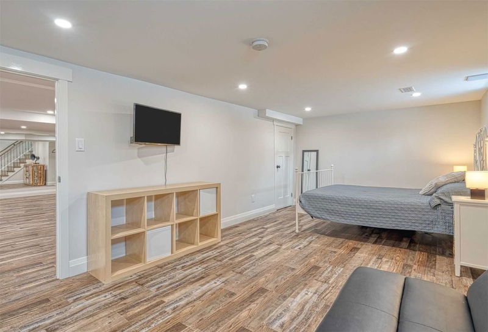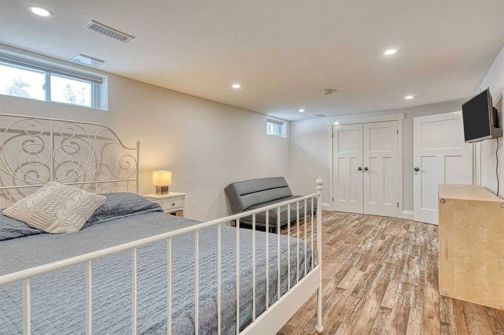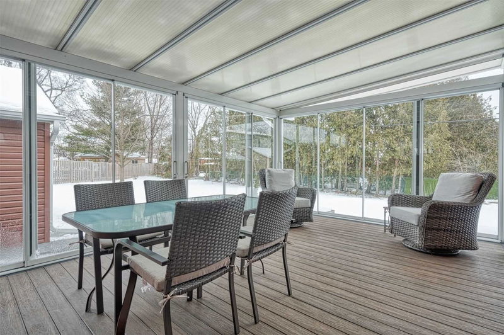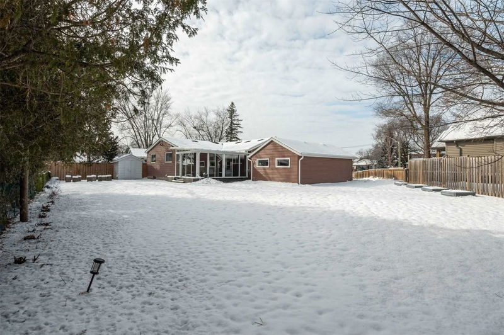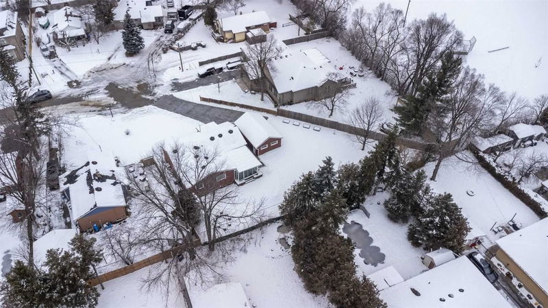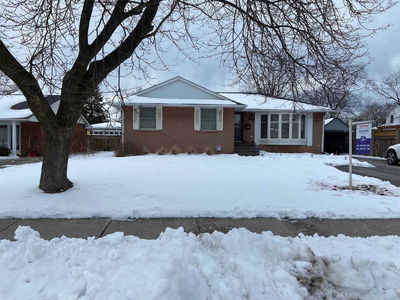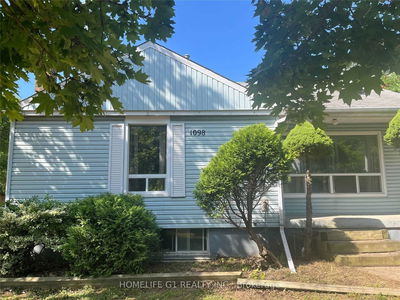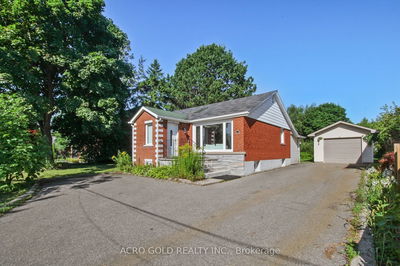Luxurious Bungalow With A Massive Pie Lot, On A Quiet Court, Steps To Trails, Park With Ice Rink & Great Schools. Extensively Renovated, Replacing All Electrical, Plumbing, & Drywall Before Accenting With Quality Finishes (See Attachments For List Of Upgrades). Vaulted Ceiling & White Oak Wire Brushed Flooring Blend Seamlessly With The Custom Maple Cabinetry, Ge Caf? Series S.S. Appliances, Blanco Sink, Quartz Counters, Accent Lighting, & Expansive Island For Family/Friends To Gather. Sunroom With Gas Bbq Hookup + Private Pool Size Yard With Ample Room To Play & Garden. Well-Appointed Master With Walk-In Closet & Built-Ins. Ensuite Bath With Freestanding Tub, Heated Floors, Oversized Glass Shower & Double Sinks. 2nd Bed & Additional Bathroom With Laundry Is Located On The Main Level. Separate Entry To The Basement = In-Law Potential. Sought-After School District; Quick Walk To Sunningdale French Immersion, White Oaks With Ib Program & Gaetan-Gervais French High School.
Property Features
- Date Listed: Wednesday, February 01, 2023
- Virtual Tour: View Virtual Tour for 108 Ringwood Road
- City: Oakville
- Neighborhood: College Park
- Full Address: 108 Ringwood Road, Oakville, L6H 1K2, Ontario, Canada
- Living Room: Open Concept, Vaulted Ceiling
- Kitchen: Centre Island, Stainless Steel Appl, Quartz Counter
- Listing Brokerage: Martin Group, Brokerage - Disclaimer: The information contained in this listing has not been verified by Martin Group, Brokerage and should be verified by the buyer.

