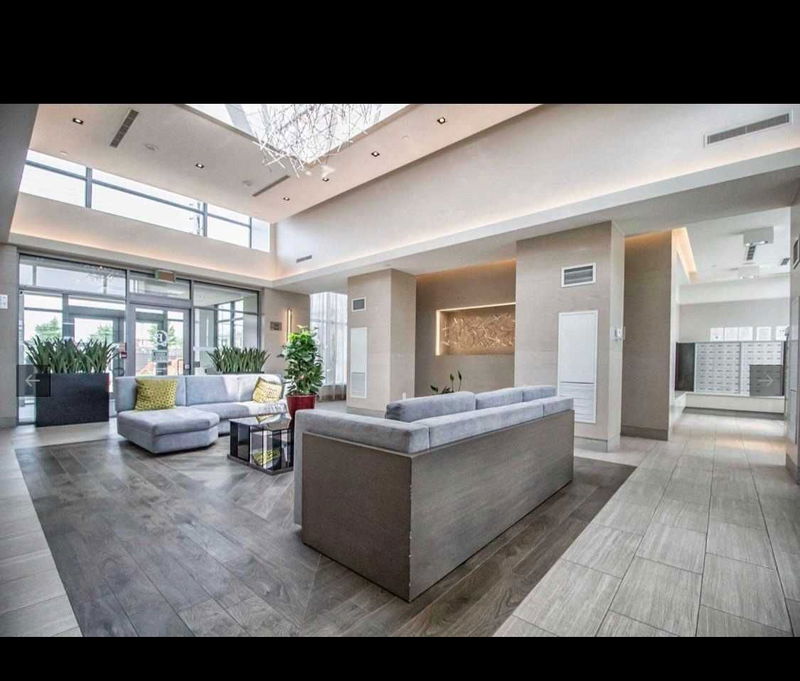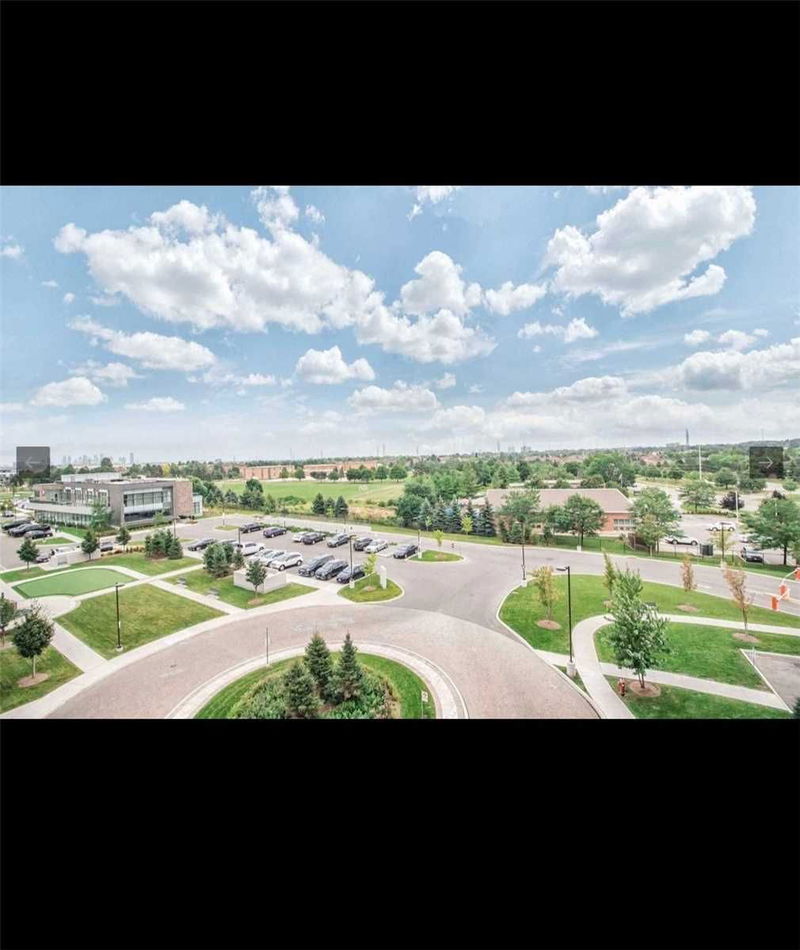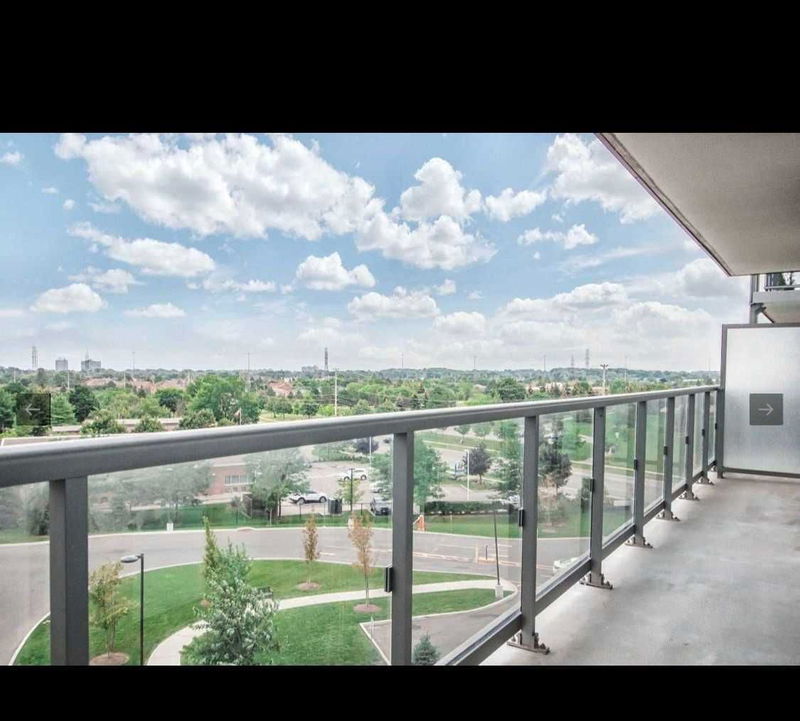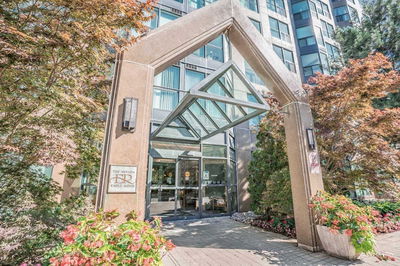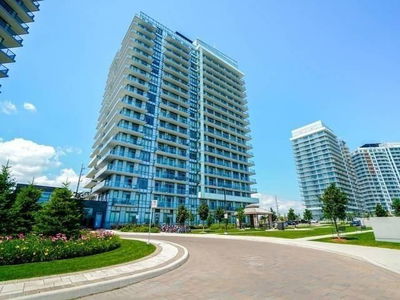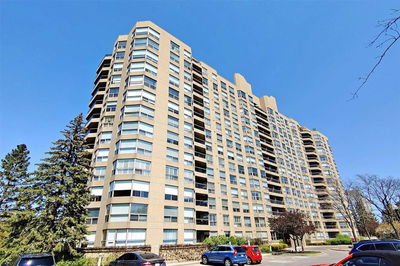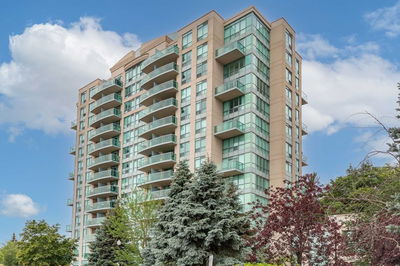Excellent Location. In The Heart Of Erin Mills With Over 785 Sq O Living Area. Steps Away From Schools, Hospitals, Erin Mills Town Centre, And Transit, Gleaming Laminate Floors Throughout. Floor To Ceiling Windows. Modern Kitchen, S/S Appliances, Backsplash And Island. Open Concept Living/Dining With W/O To Huge Balcony. Worlds Class Amenities Featuring Pool, Spa Party Room With Outdoor Deck & More . Guest Parking. 1 Parking Spot, 1 Loc
Property Features
- Date Listed: Wednesday, February 01, 2023
- City: Mississauga
- Neighborhood: Erin Mills
- Full Address: 905-4633 Glen Erin Drive, Mississauga, L5M 7E1, Ontario, Canada
- Kitchen: B/I Appliances, Laminate, Backsplash
- Listing Brokerage: Square Seven Ontario Realty, Brokerage - Disclaimer: The information contained in this listing has not been verified by Square Seven Ontario Realty, Brokerage and should be verified by the buyer.




