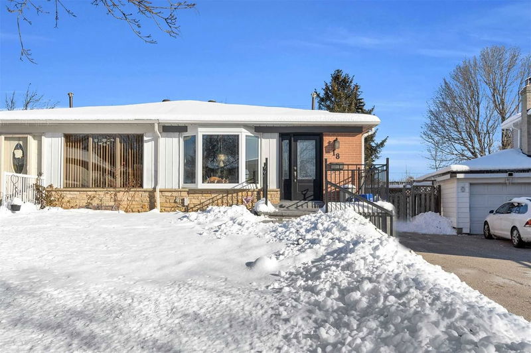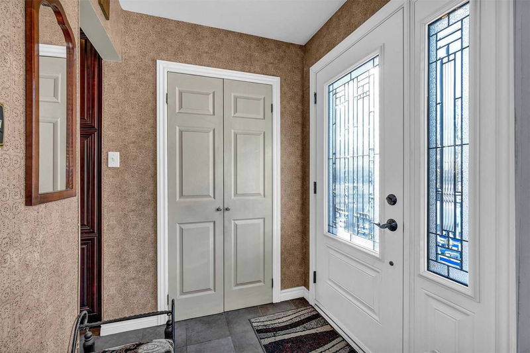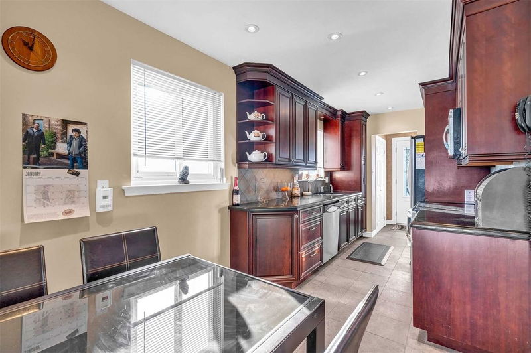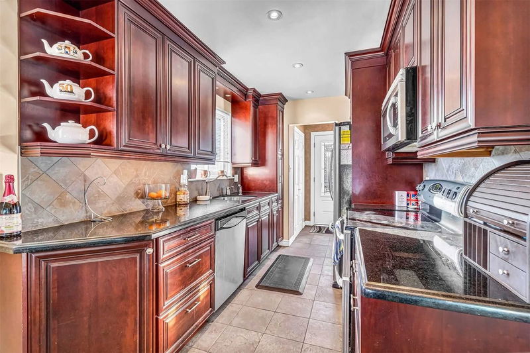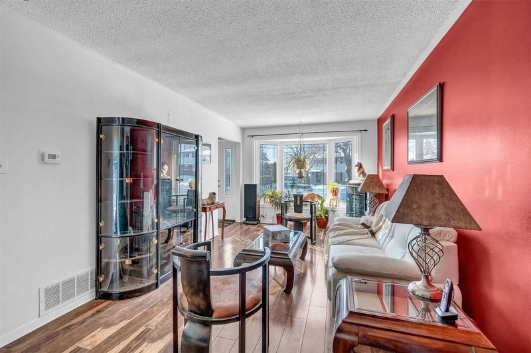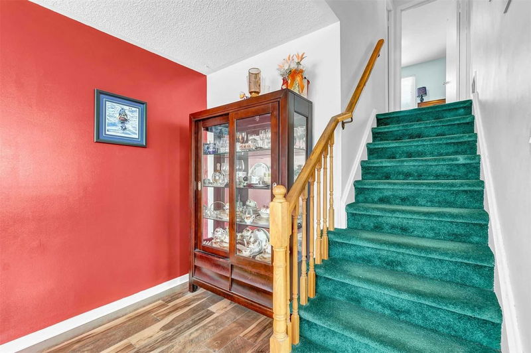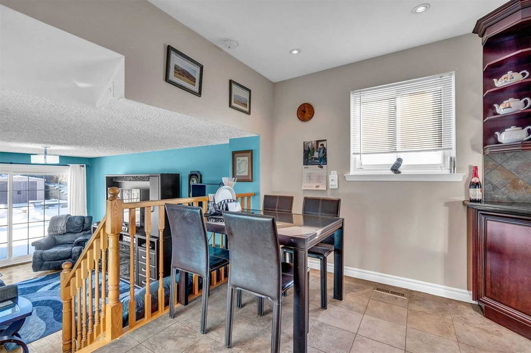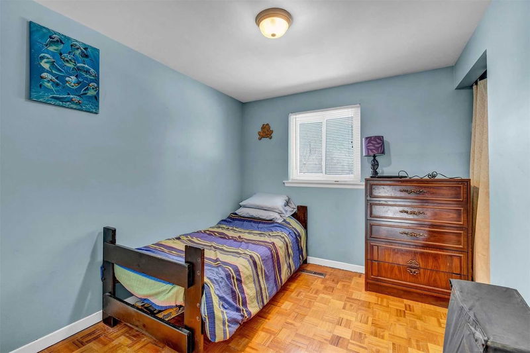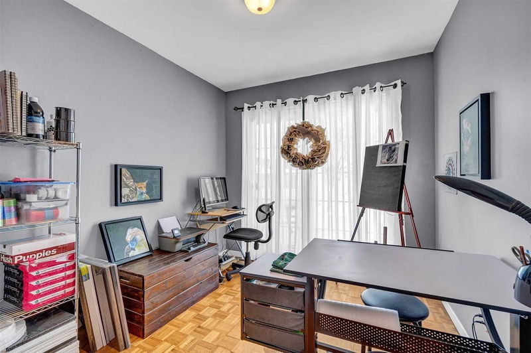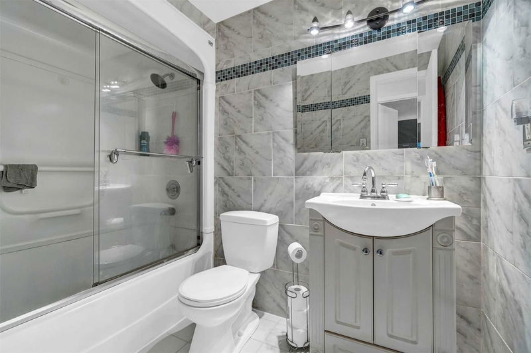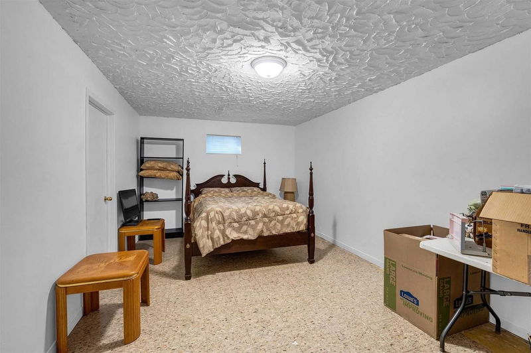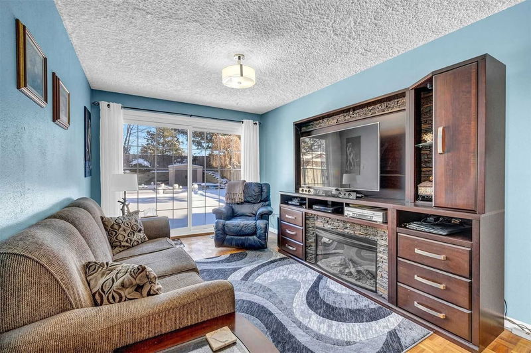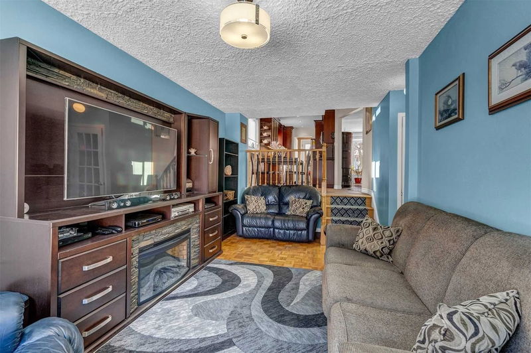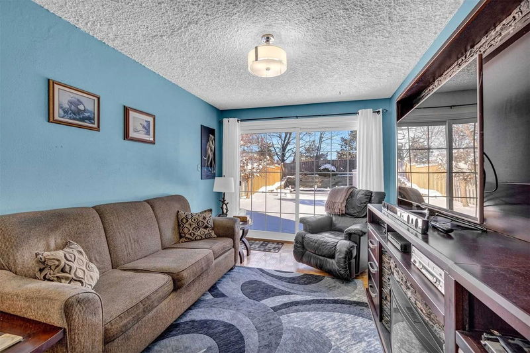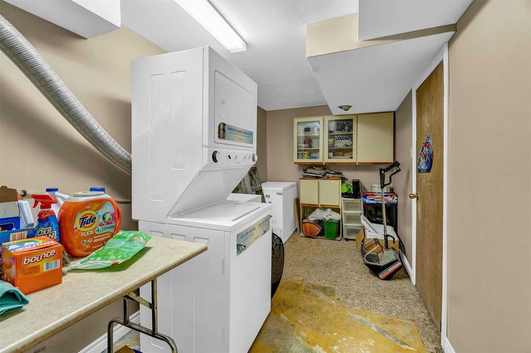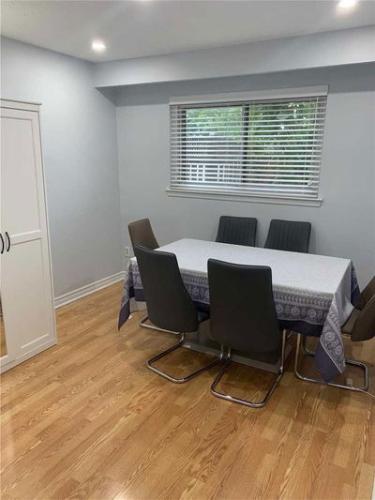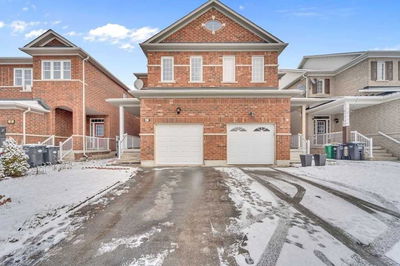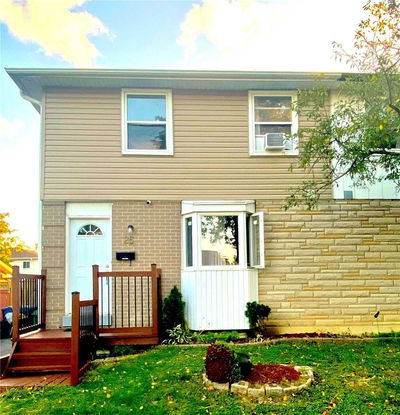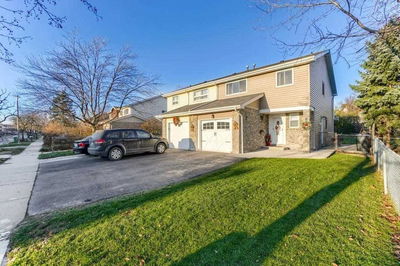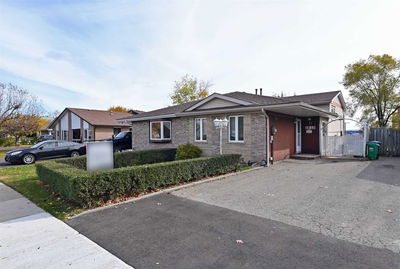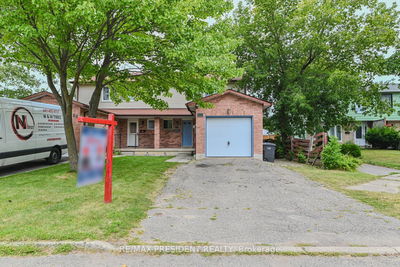This 4 Level Back Split In The Madoc Subdivision Shows Well! Featuring A Renovated Gourmet Kitchen With Elegant Cabinetry, Granite Counter Tops Stainless Steel Appls & Pot Lights. Living Room & Dining Room With Laminate Floors. Warm & Inviting Family Room With Walk Out To Deck & 2Pc Powder Room. 3 Good Size Bedrooms. Modern 4Pc Bathroom. Finished Basement With 4th Bedroom. Situated On A 158 Ft Deep Gorgeous Cottage Like Back Yard With In Ground Pool. No Neighbours Behind.
Property Features
- Date Listed: Wednesday, February 01, 2023
- Virtual Tour: View Virtual Tour for 18 Chipwood Crescent
- City: Brampton
- Neighborhood: Madoc
- Major Intersection: Queen & Rutherford
- Full Address: 18 Chipwood Crescent, Brampton, L6V 2E5, Ontario, Canada
- Kitchen: Ceramic Floor, Granite Counter, Pot Lights
- Living Room: Laminate, Bay Window, Combined W/Dining
- Family Room: Parquet Floor, W/O To Deck, 2 Pc Bath
- Listing Brokerage: Realty Executives Plus Ltd, Brokerage - Disclaimer: The information contained in this listing has not been verified by Realty Executives Plus Ltd, Brokerage and should be verified by the buyer.




