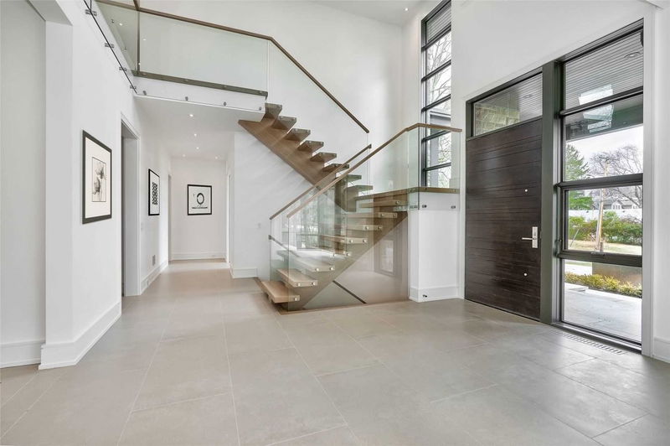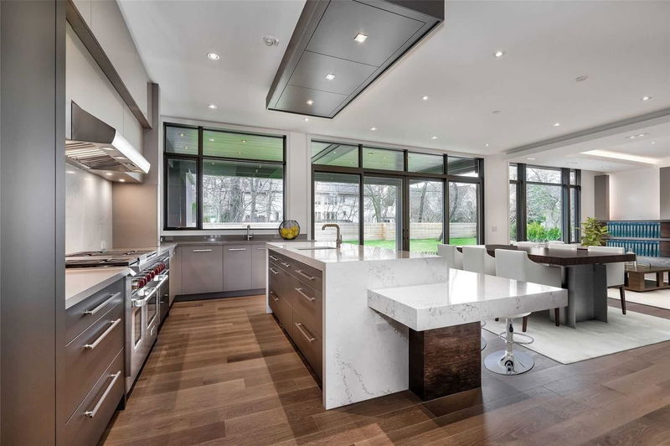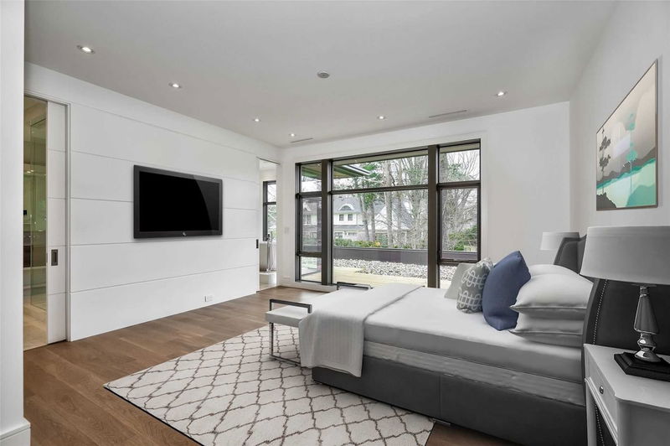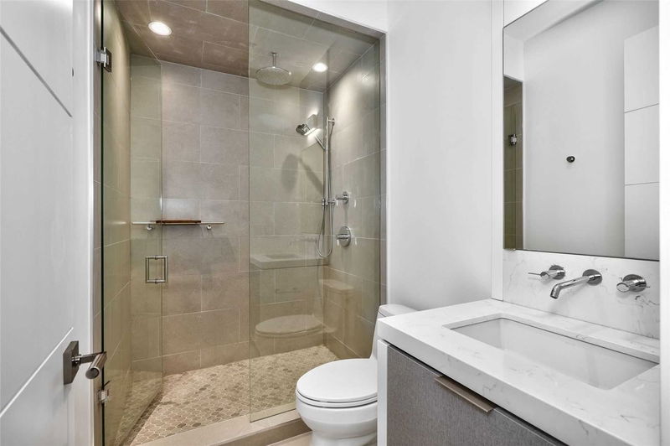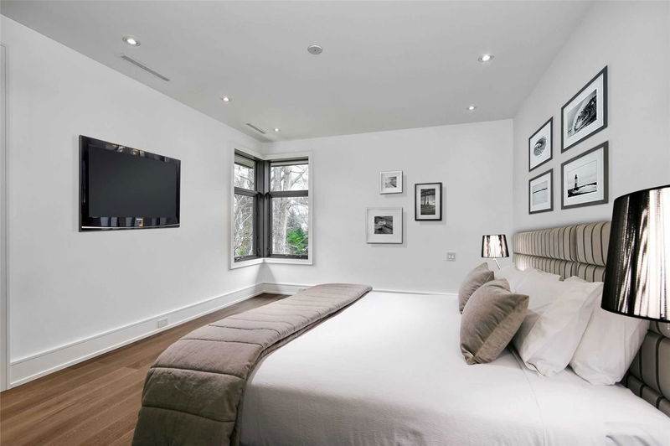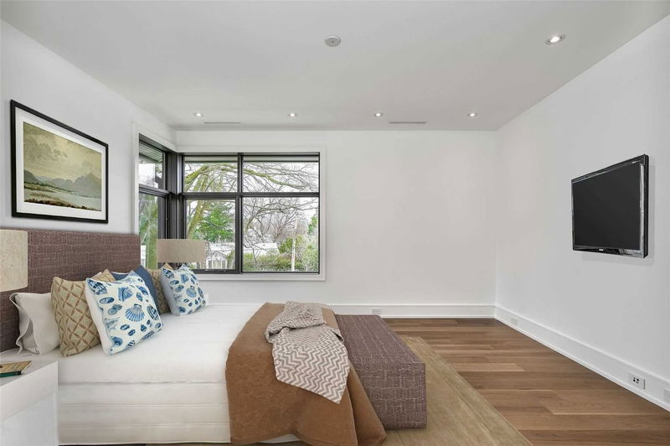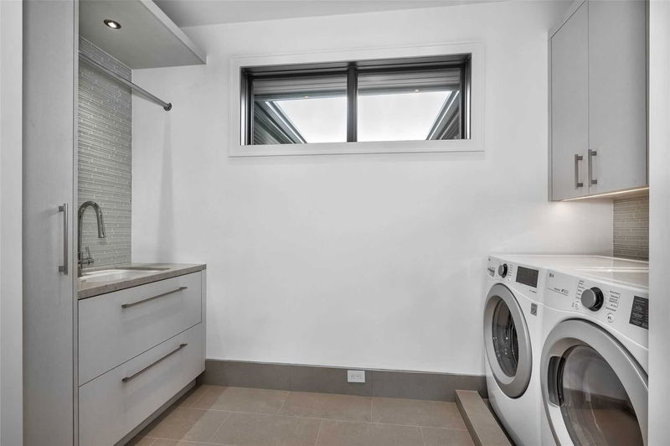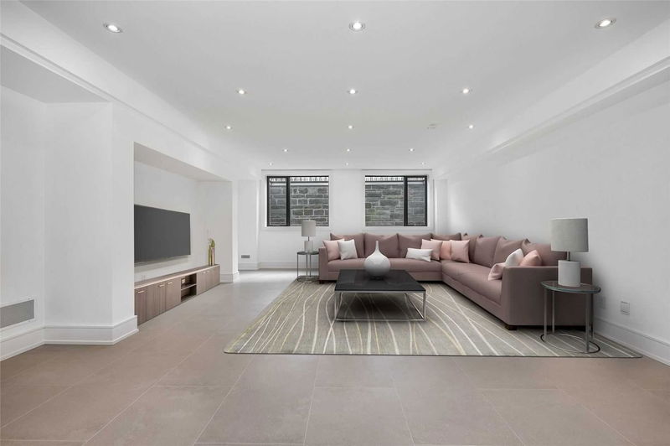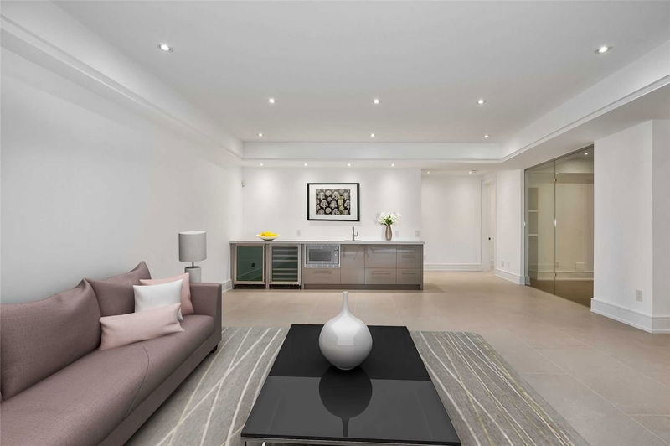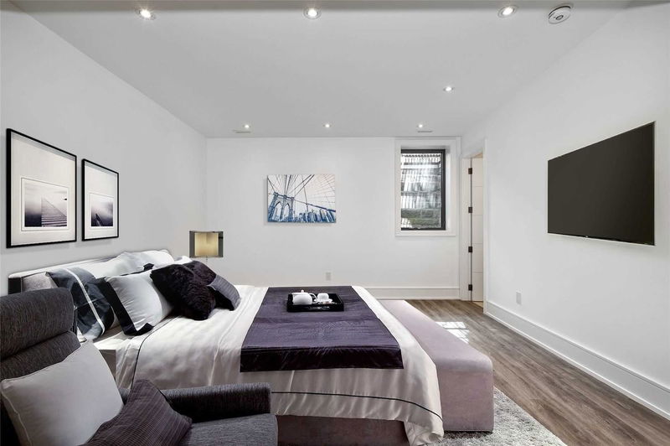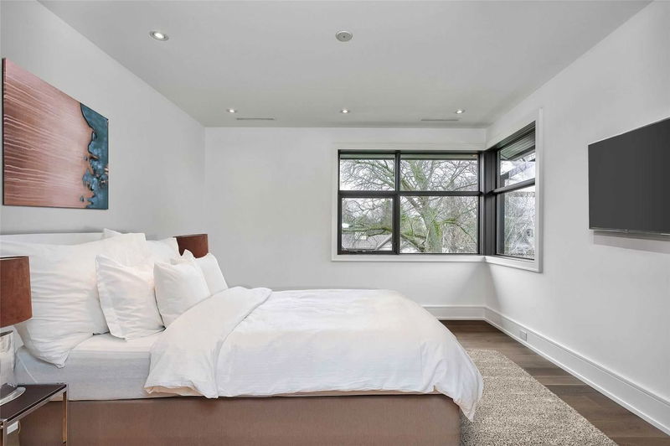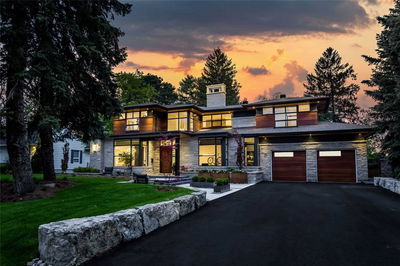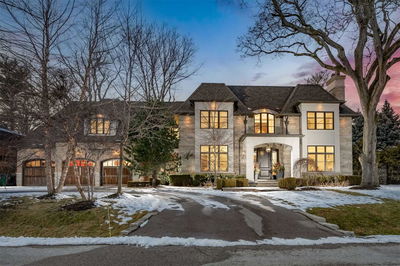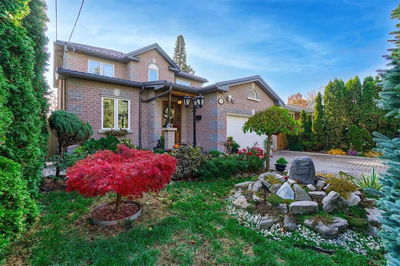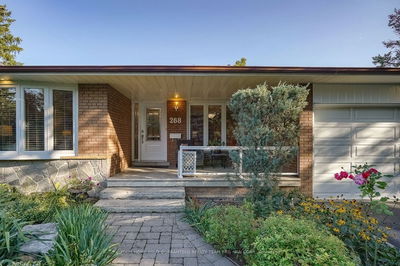Masterpiece Custom Built Home On Majestic 100X150Ft Private Lot W/ 7,300Sqft+ Of Living Space In Sought After Mineola Neighbourhood. Magnificent Open Concept Layout Design W/ Gorgeous White Oak Hardwood Floors, & Expansive Windows Filling Spaces W/ Natural Light. Featuring A Stunning Floating Staircase Under Soaring 2-Storey Foyer. Includes 2 Laundry Rooms On Each Level For Convenience. Spacious 4+1 Bdrms & 9 Baths W/ Heated Floors & Primary W/ 6-Pc Ensuite & Sensational Walkout To Expansive Deck Overlooking Backyard. Remarkable Kitchen W/ High End Appliances, Impressive Custom Cabinetry, Large Island & Pantry. Entertainer's Lower Level Includes Wet Bar, Rec Room, Gym, Spa, & Nanny Suite W/ 3-Pc Ensuite. Professionally Landscaped Backyard W/ Expansive Covered Terrace, Inground Irrigation, Stone Patio, Fully Fenced & Outdoor Fireplace.
Property Features
- Date Listed: Thursday, February 02, 2023
- City: Mississauga
- Neighborhood: Mineola
- Full Address: 209 Maplewood Road, Mississauga, L5G 2N1, Ontario, Canada
- Kitchen: Stone Counter, Centre Island, Modern Kitchen
- Listing Brokerage: Re/Max Realty Enterprises Inc., Brokerage - Disclaimer: The information contained in this listing has not been verified by Re/Max Realty Enterprises Inc., Brokerage and should be verified by the buyer.




